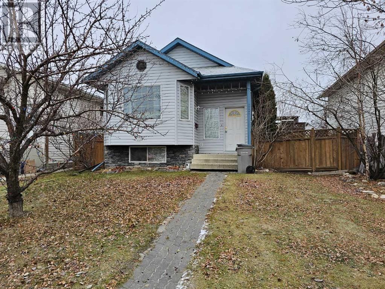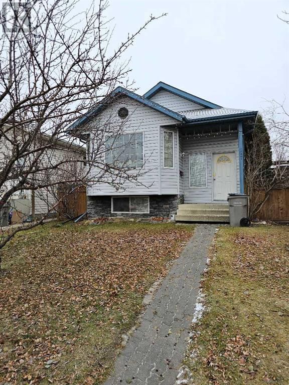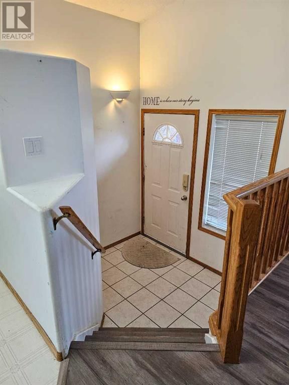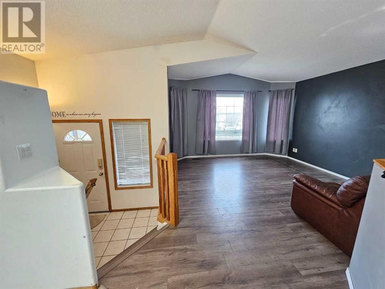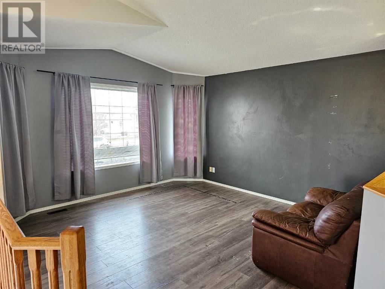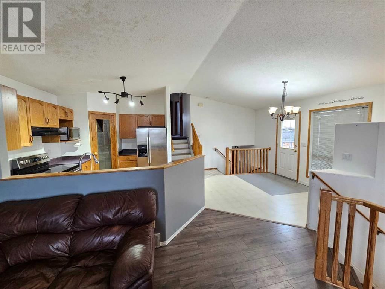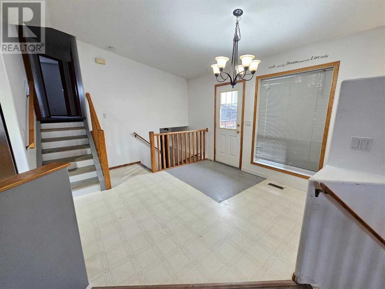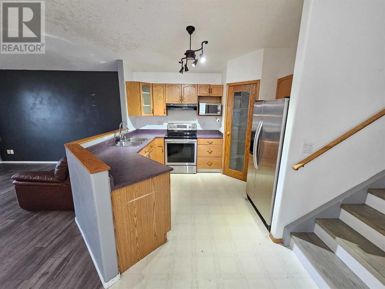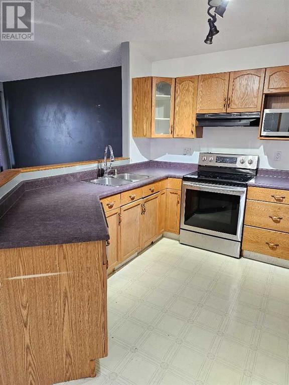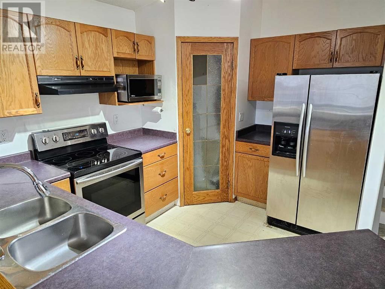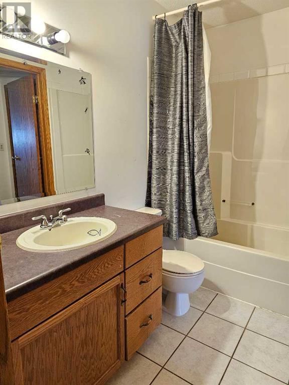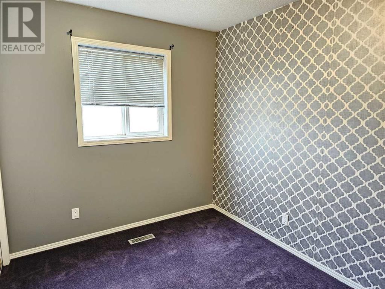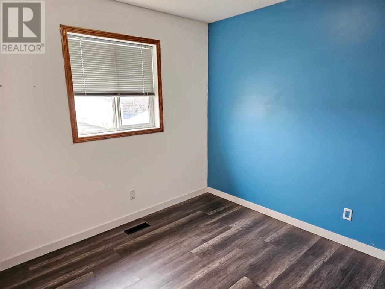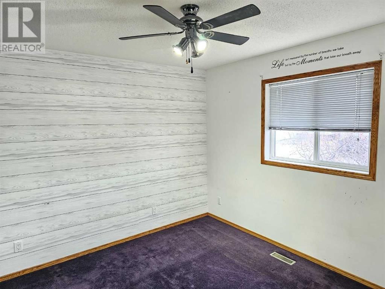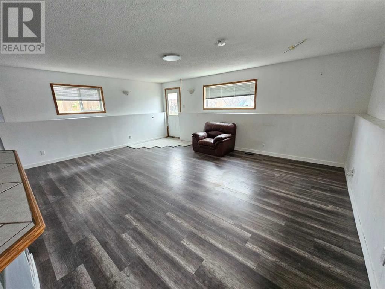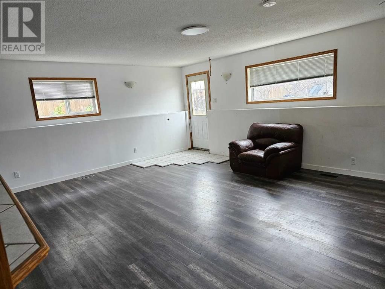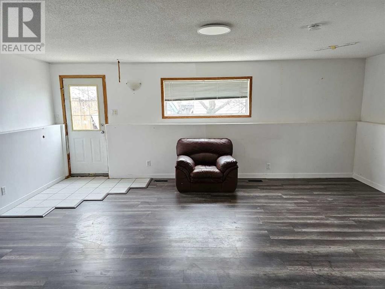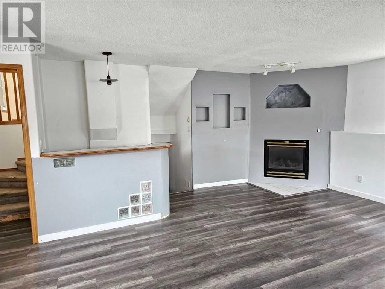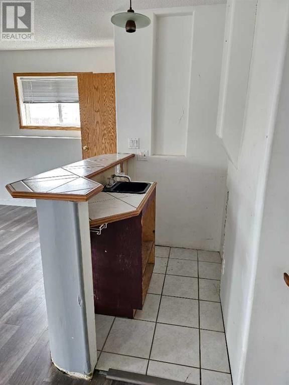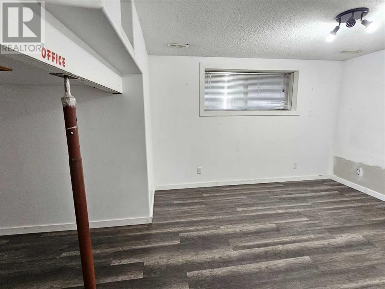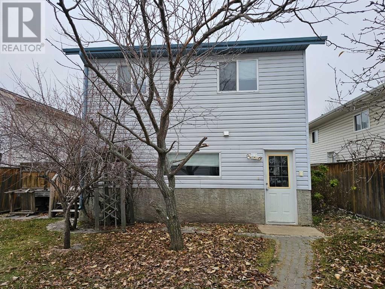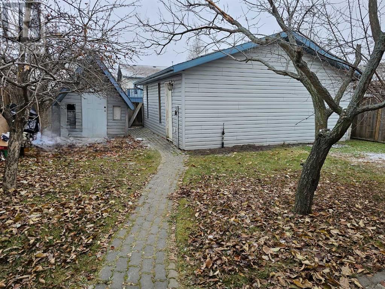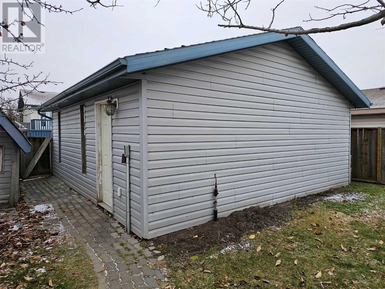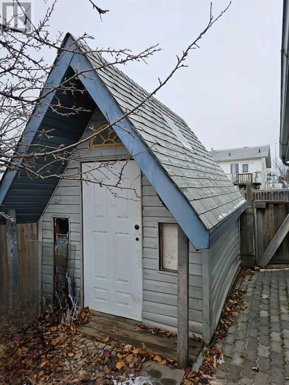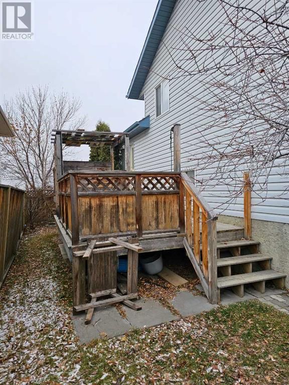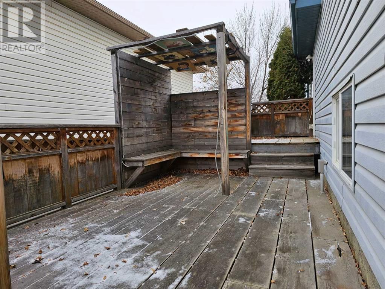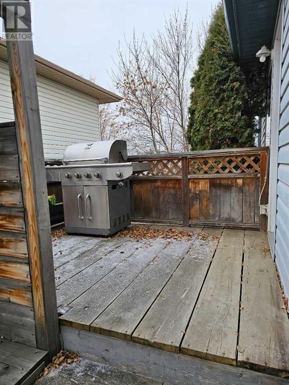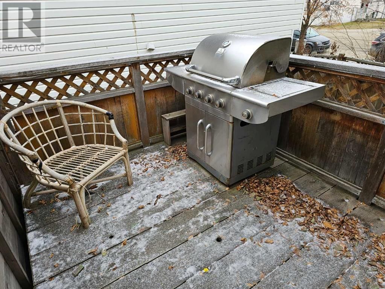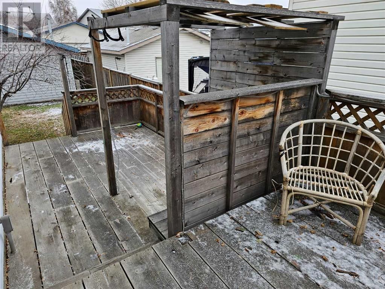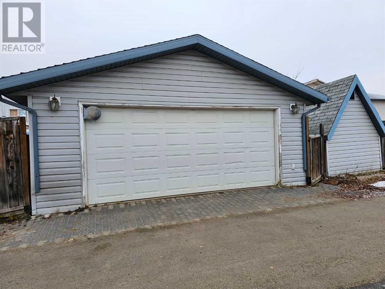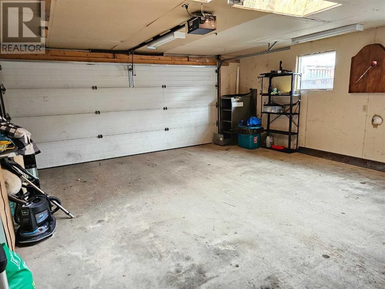12401 97b Street
Grande Prairie, Alberta T8V7K4
3 beds · 2 baths · 1476 sqft
**Immediate Possession Available!** This charming 4-level split home is ready for your personal touch as it is in need of a little TLC work to make it a great home. Featuring three bedrooms and a bathroom on the upper level, a spacious kitchen and dining area, and an open-concept living room that lets in plenty of natural light. The third level boasts a large rec room with a gas fireplace and wet bar, plus a walkout to the backyard. The forth level has the laundry room boasting cabinets and a sink, plus another bathroom and large flex room ready for your families needs. Outside, enjoy a large two-tiered deck and a double detached heated garage with skylights. There’s also a garden shed that could serve as a delightful playhouse. Ample parking is available at the back, and it’s conveniently located across from a bus stop and local park. Don't miss the potential in this great home! (id:39198)
Facts & Features
Building Type House, Detached
Year built 1998
Square Footage 1476 sqft
Stories
Bedrooms 3
Bathrooms 2
Parking 4
NeighbourhoodScenic Ridge
Land size 396 m2|4,051 - 7,250 sqft
Heating type Forced air
Basement typeFull (Finished)
Parking Type Detached Garage
Time on REALTOR.ca37 days
Brokerage Name: RE/MAX Grande Prairie
Similar Homes
Recently Listed Homes
Home price
$309,900
Start with 2% down and save toward 5% in 3 years*
* Exact down payment ranges from 2-10% based on your risk profile and will be assessed during the full approval process.
$2,819 / month
Rent $2,493
Savings $326
Initial deposit 2%
Savings target Fixed at 5%
Start with 5% down and save toward 5% in 3 years.
$2,484 / month
Rent $2,417
Savings $68
Initial deposit 5%
Savings target Fixed at 5%

