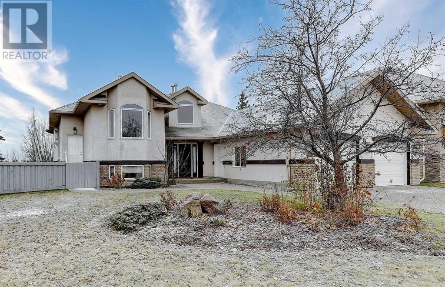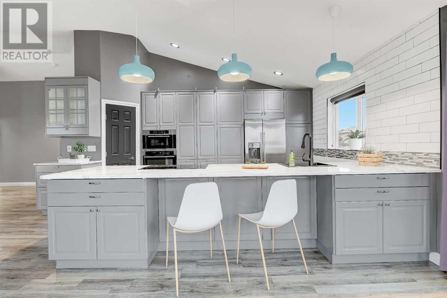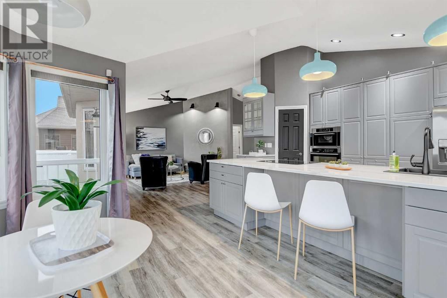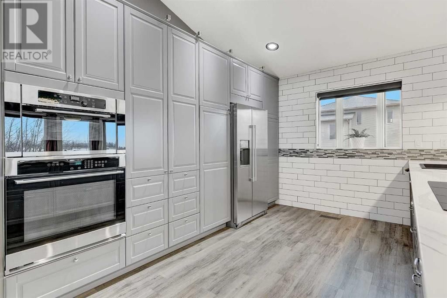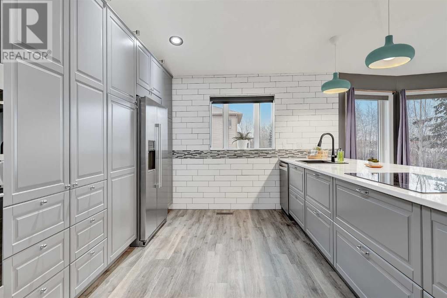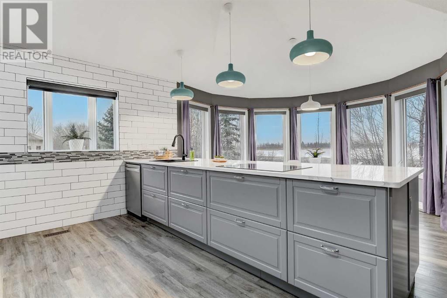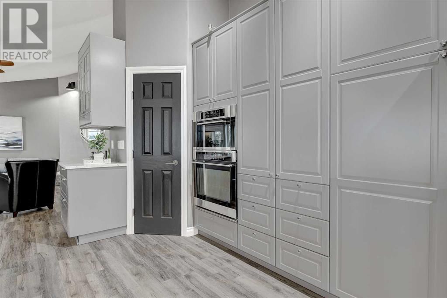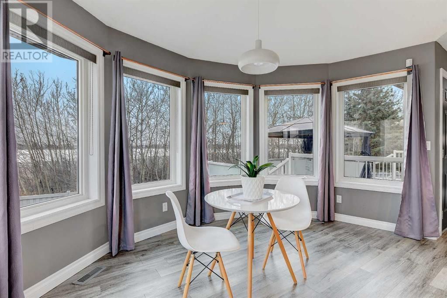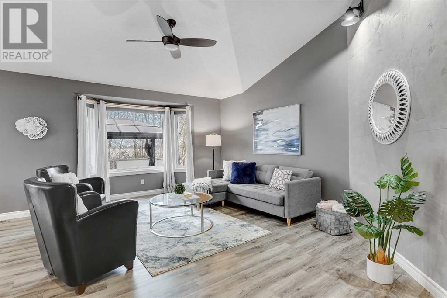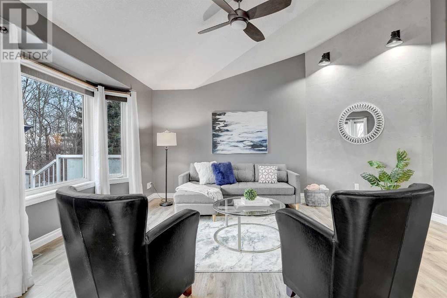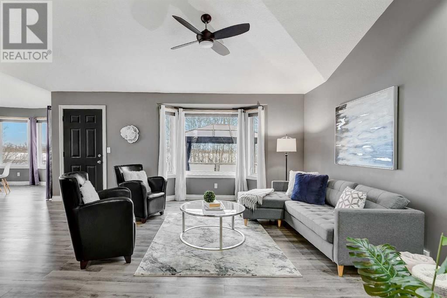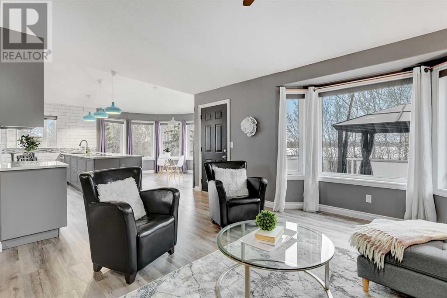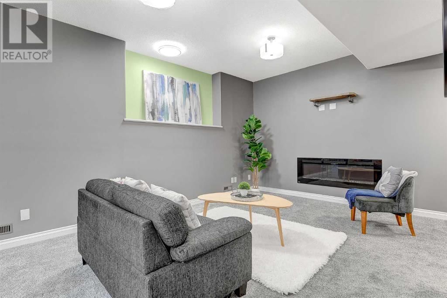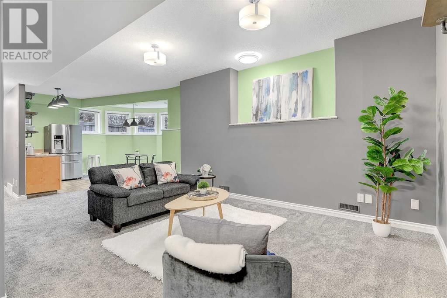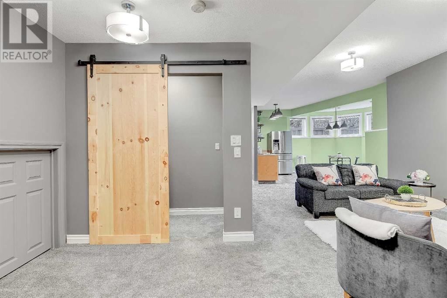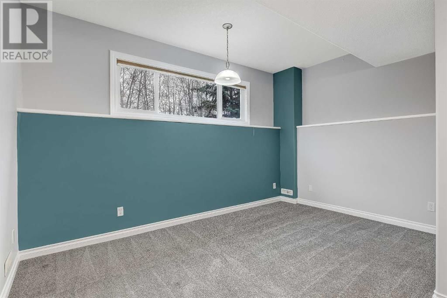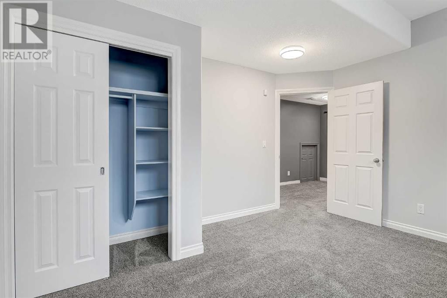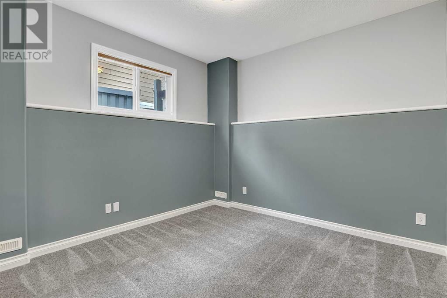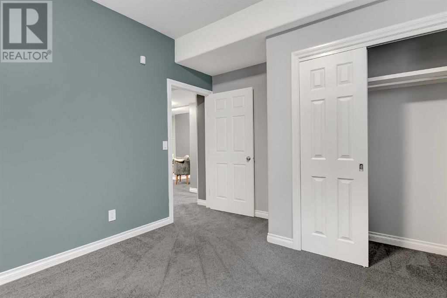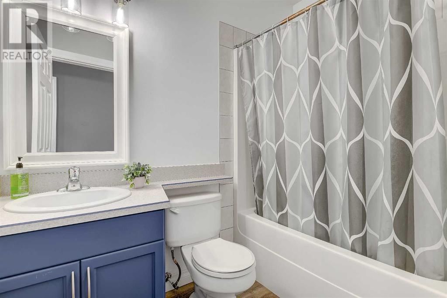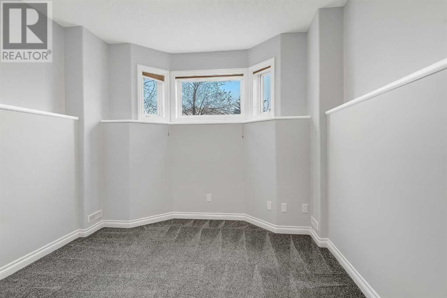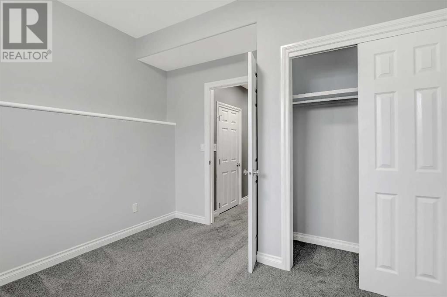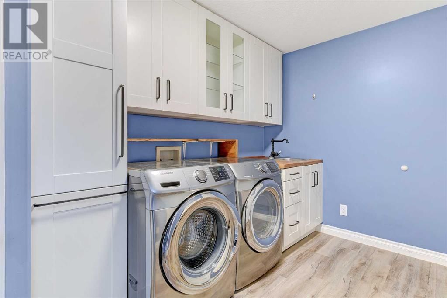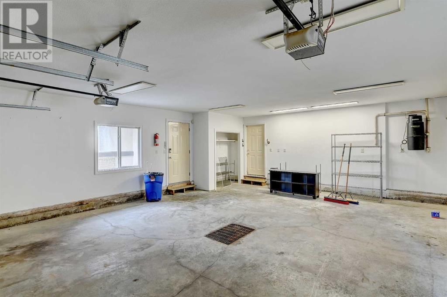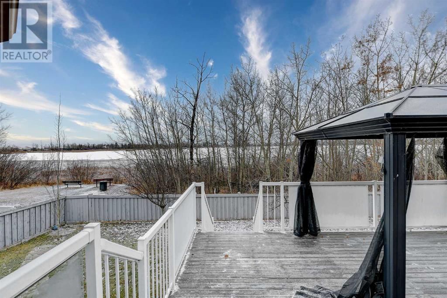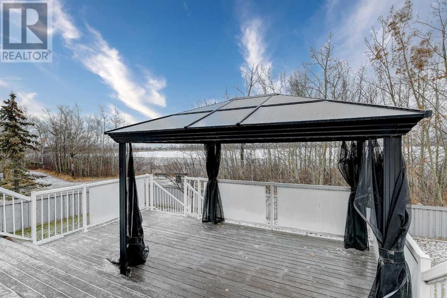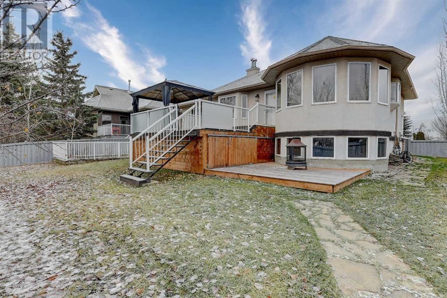9101 Lakeshore Drive
Grande Prairie, Alberta T8X8C9
2 beds · 3 baths · 1750 sqft
Discover lakeside living at its finest with this stunning bi-level home backing onto Crystal Lake. Spacious layout and thoughtful updates throughout. The main floor features a bayed dining area with views of the lake. Updated kitchen with built-in appliances, abundant cabinetry, a pantry, and a large island with an eating bar, making it a perfect gathering space. All five bedrooms are generously sized, with two located on the main floor and three on the lower level. 5-piece ensuite off the primary bedroom includes a double vanity.The fully finished basement, accessible by a separate entrance, is designed for entertaining with a cozy fireplace and wet bar. Outside, a two-tier deck with storage overlooks the fenced yard. With a double attached garage, main floor laundry and central air conditioning, this home offers comfort and convenience. Schedule your showing today! (id:39198)
Facts & Features
Building Type House, Detached
Year built 2004
Square Footage 1750 sqft
Stories
Bedrooms 2
Bathrooms 3
Parking 2
NeighbourhoodCrystal Lake Estates
Land size 800 m2|7,251 - 10,889 sqft
Heating type Forced air
Basement typeFull (Finished)
Parking Type Attached Garage
Time on REALTOR.ca1 day
Brokerage Name: Century 21 Grande Prairie Realty Inc.
Similar Homes
Recently Listed Homes
Home price
$599,900
Start with 2% down and save toward 5% in 3 years*
* Exact down payment ranges from 2-10% based on your risk profile and will be assessed during the full approval process.
$5,457 / month
Rent $4,826
Savings $631
Initial deposit 2%
Savings target Fixed at 5%
Start with 5% down and save toward 5% in 3 years.
$4,809 / month
Rent $4,678
Savings $131
Initial deposit 5%
Savings target Fixed at 5%

