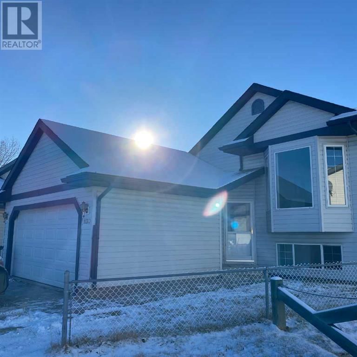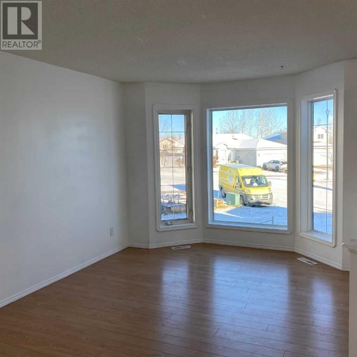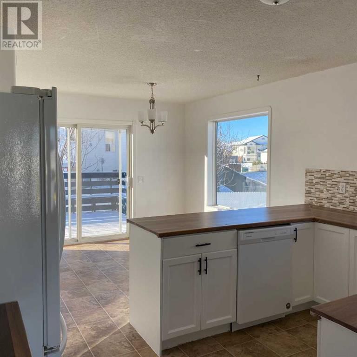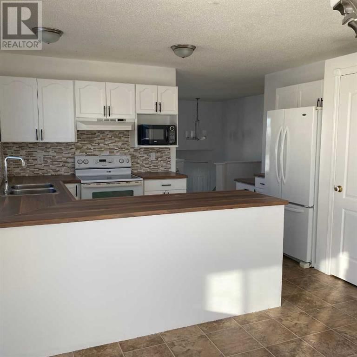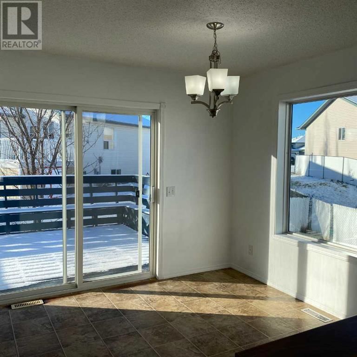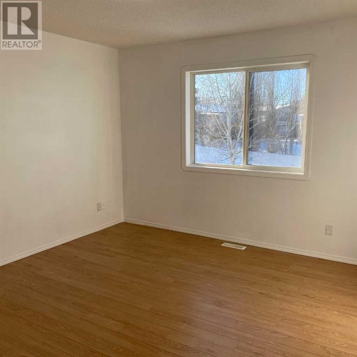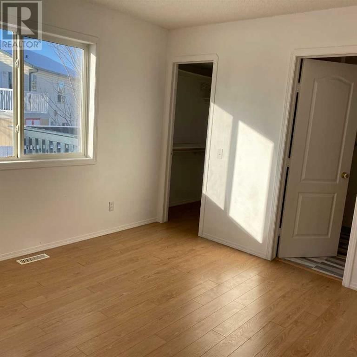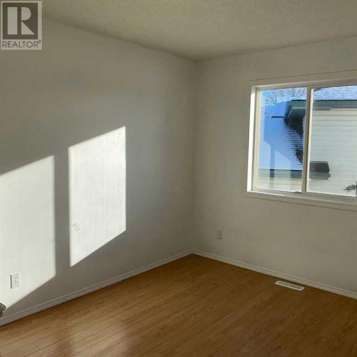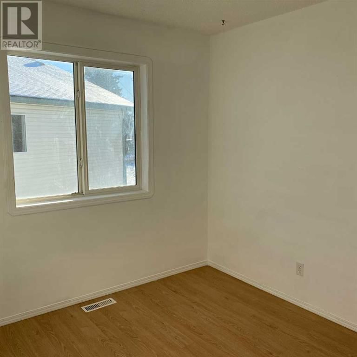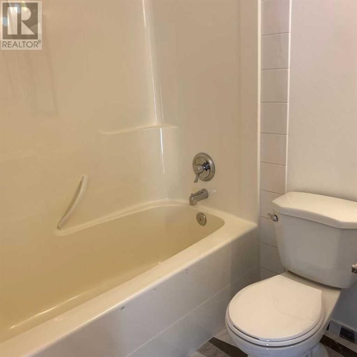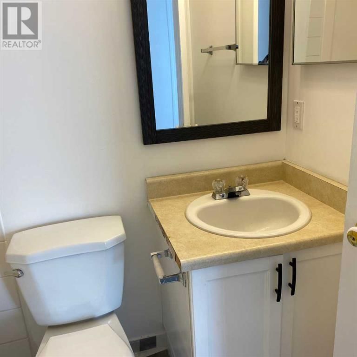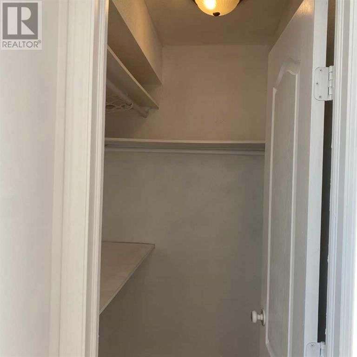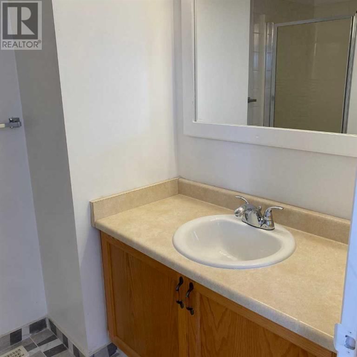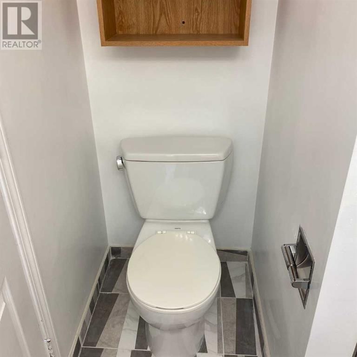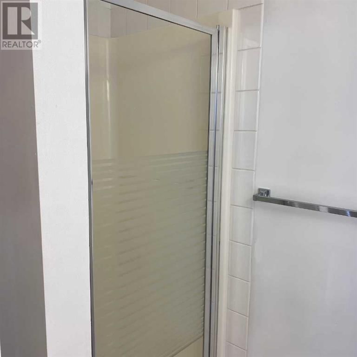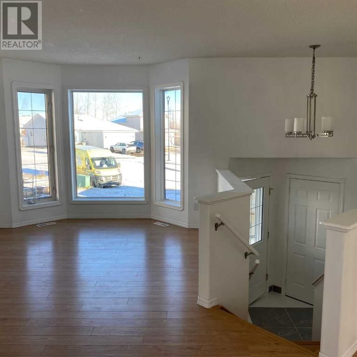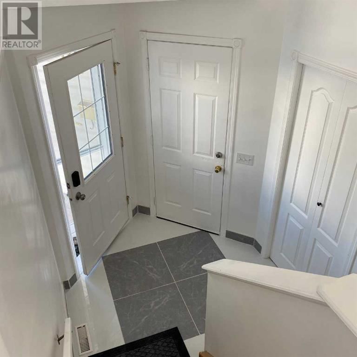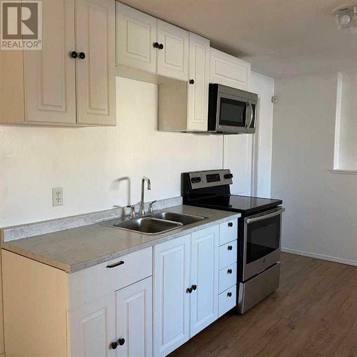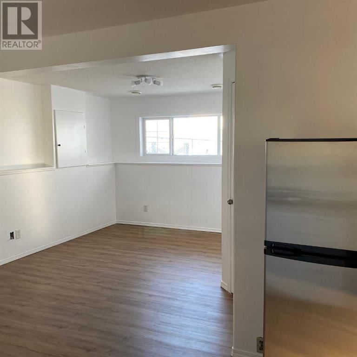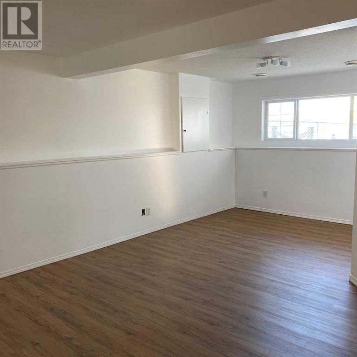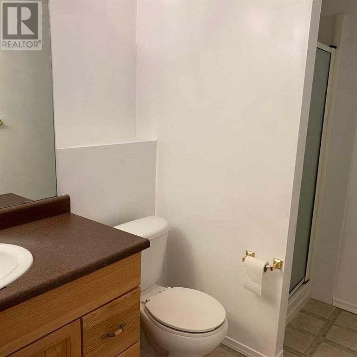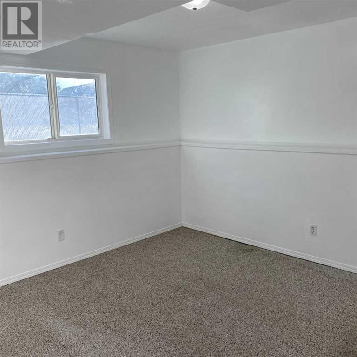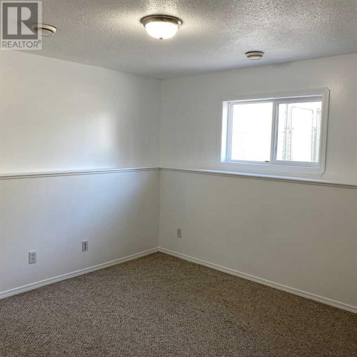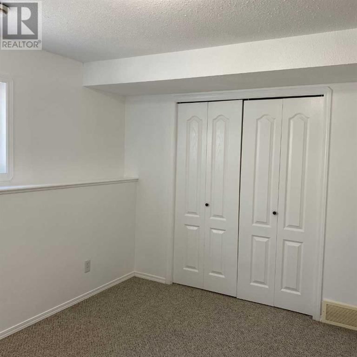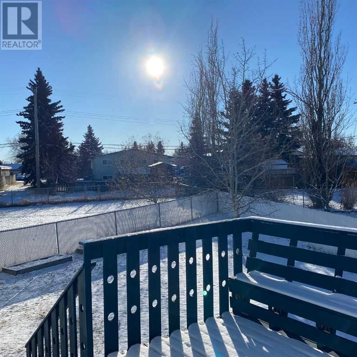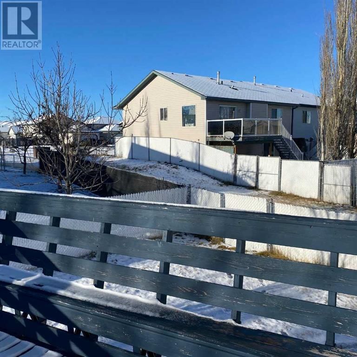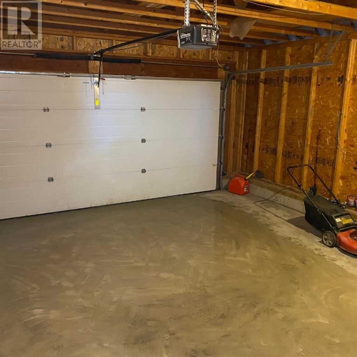11310 92a Street
Grande Prairie, Alberta T8V7E7
3 beds · 3 baths · 1121 sqft
Nestled in the highly sought-after Summit subdivision, this spacious 5-bedroom bi-level home features a kitchenette in the basement and an attached double car garage. This home offers 3 bedrooms on the main level and 2 large bedrooms downstairs. Enjoy the convenience of 3 bathrooms, a full bath upstairs, a 3-piece ensuite, and an additional 3-piece bathroom in the basement. Recently refreshed with fresh white paint and modern tile in the entryways and upstairs bathrooms, this home is move-in ready. Situated on a large, pie-shaped lot, the property features a fully fenced backyard and a generous deck, perfect for outdoor living. Located in a quiet cul-de-sac, it's just minutes from Crystal Park School and other local amenities. (id:39198)
Facts & Features
Building Type House, Detached
Year built 1999
Square Footage 1121 sqft
Stories
Bedrooms 3
Bathrooms 3
Parking 4
NeighbourhoodSummit
Land size 597.3 m2|4,051 - 7,250 sqft
Heating type Forced air
Basement typeFull (Finished)
Parking Type
Time on REALTOR.ca4 days
Brokerage Name: Better Homes and Gardens Real Estate Approved Properties
Similar Homes
Recently Listed Homes
Home price
$370,000
Start with 2% down and save toward 5% in 3 years*
* Exact down payment ranges from 2-10% based on your risk profile and will be assessed during the full approval process.
$3,366 / month
Rent $2,976
Savings $389
Initial deposit 2%
Savings target Fixed at 5%
Start with 5% down and save toward 5% in 3 years.
$2,966 / month
Rent $2,885
Savings $81
Initial deposit 5%
Savings target Fixed at 5%

