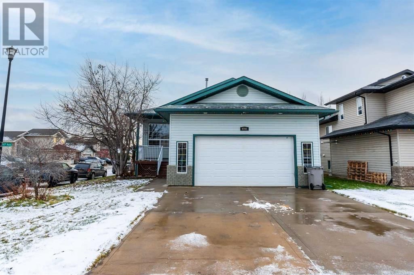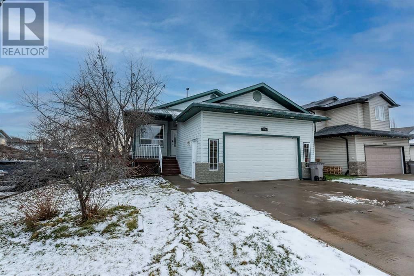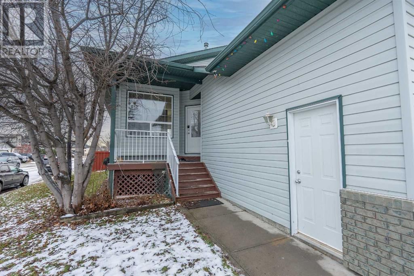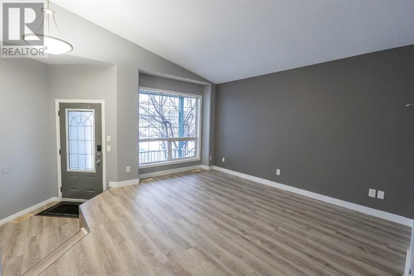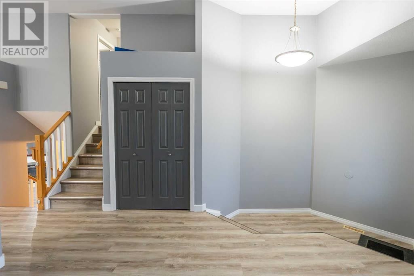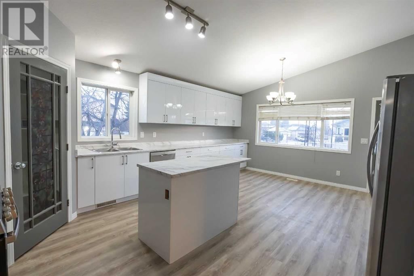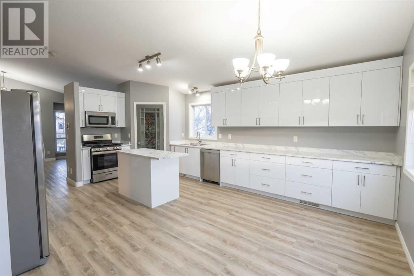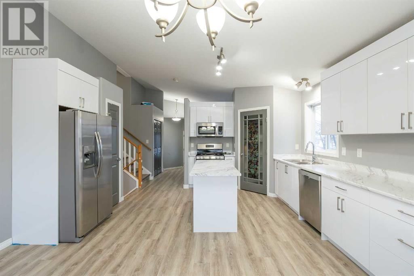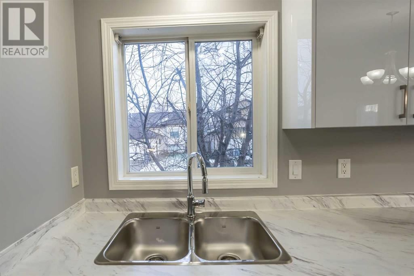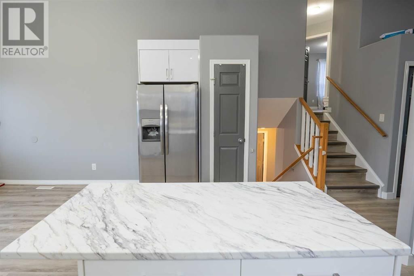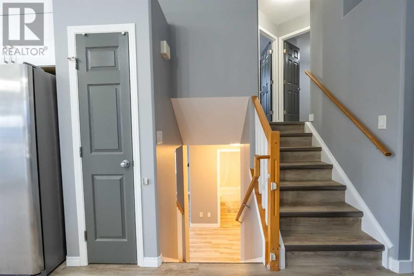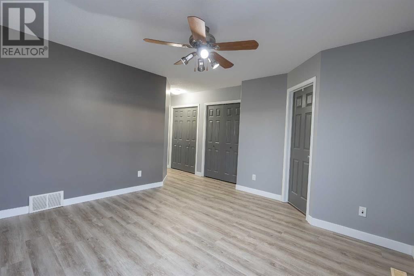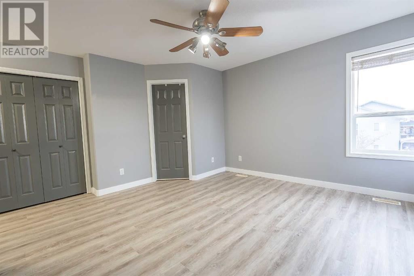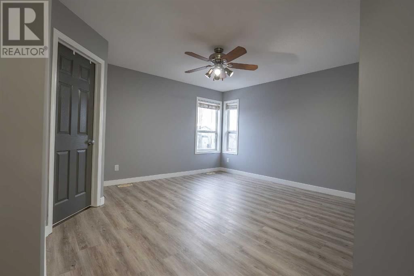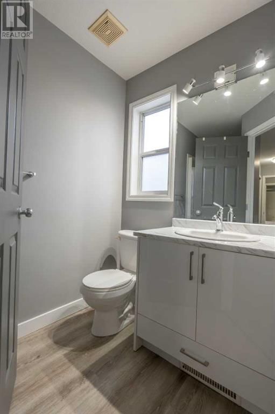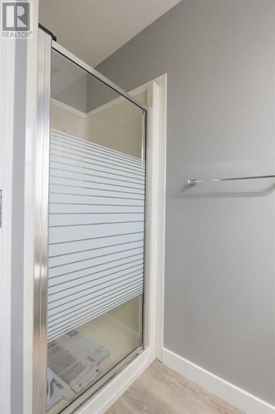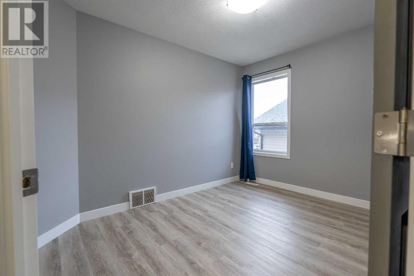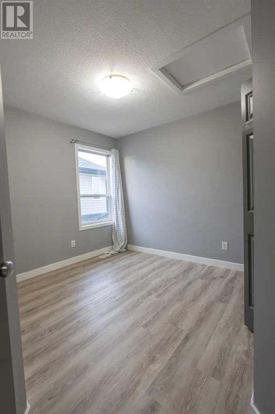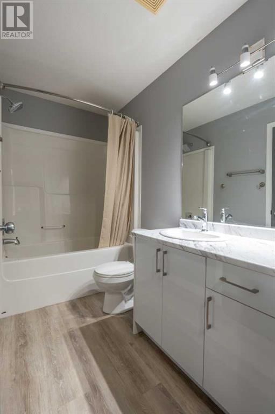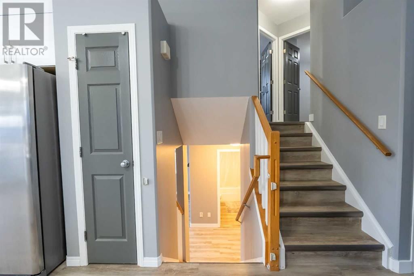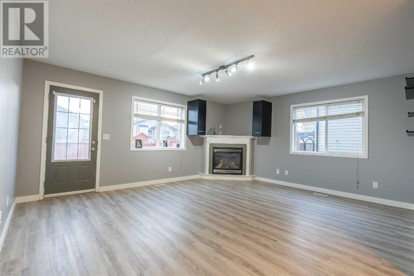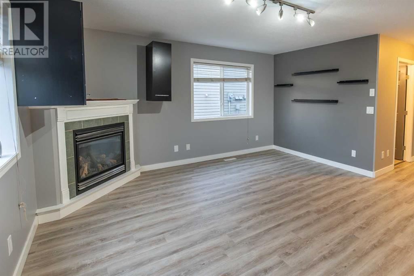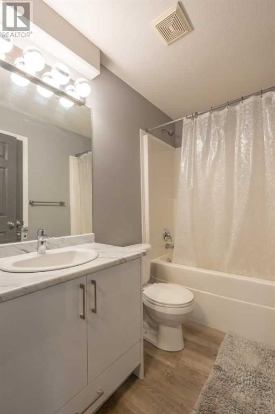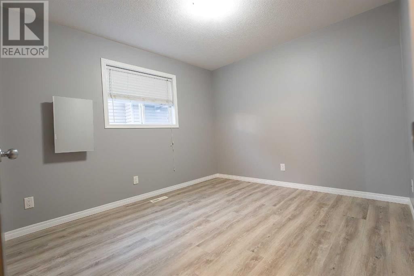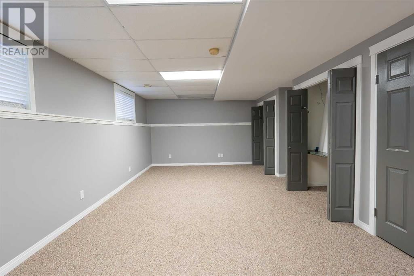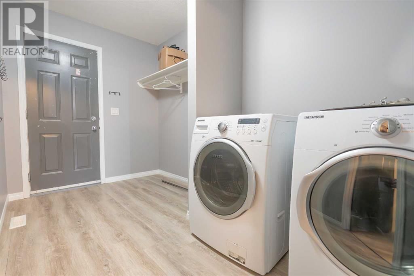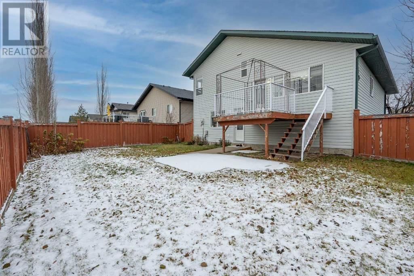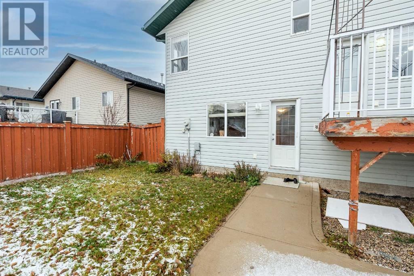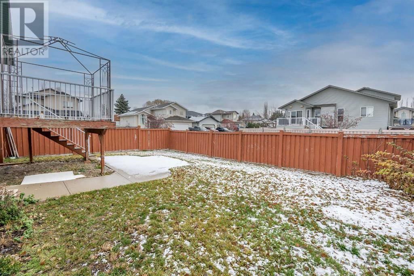9701 67 Avenue
Grande Prairie, Alberta T8W2W2
3 beds · 3 baths · 1814 sqft
Welcome to this fully Renovated 4-level split home in the desirable Country Club West neighborhood—perfectly designed for family living. Recently updated with brand new paint, flooring, kitchen, and bathroom vanities, The main floor greets you with an open living area and a newly renovated kitchen featuring quartz countertops, ample cabinetry, a walk-in pantry, and a cozy dining area with deck access. This spacious home offers five bedrooms, including an upper-level master suite with an ensuite bath and two additional bedrooms with a full bathroom. The third level boasts a family room with a gas fireplace, direct access to the backyard, an additional bedroom, and a convenient laundry area near the garage entrance. The versatile fourth level can serve as a large bedroom or recreational space.Key updates include new flooring and paint (2024), a refrigerator and tankless water heater (2022), and attic insulation (2023). The double-attached garage comes with high ceilings.Located across from Aspen Grove School and École Montrose, and close to Bear Creek’s recreation area, with walking trails, playgrounds, and more. Immediate possession is available—contact your trusted Realtor today to view this dream home! (id:39198)
Facts & Features
Building Type House, Detached
Year built 2003
Square Footage 1814 sqft
Stories
Bedrooms 3
Bathrooms 3
Parking 4
NeighbourhoodCountry Club West
Land size 5550 sqft|4,051 - 7,250 sqft
Heating type Forced air
Basement typeFull (Finished)
Parking Type Attached Garage
Time on REALTOR.ca15 days
Brokerage Name: RE/MAX Grande Prairie
Similar Homes
Recently Listed Homes
Home price
$449,500
Start with 2% down and save toward 5% in 3 years*
* Exact down payment ranges from 2-10% based on your risk profile and will be assessed during the full approval process.
$4,089 / month
Rent $3,616
Savings $473
Initial deposit 2%
Savings target Fixed at 5%
Start with 5% down and save toward 5% in 3 years.
$3,604 / month
Rent $3,505
Savings $98
Initial deposit 5%
Savings target Fixed at 5%

