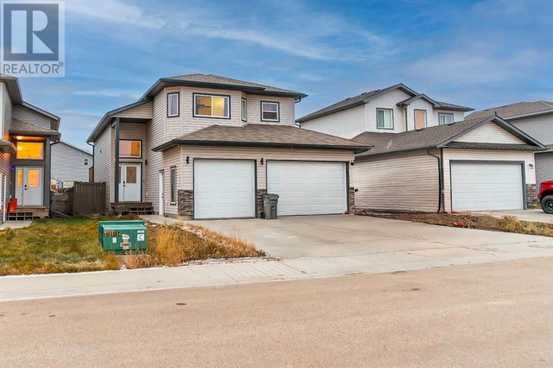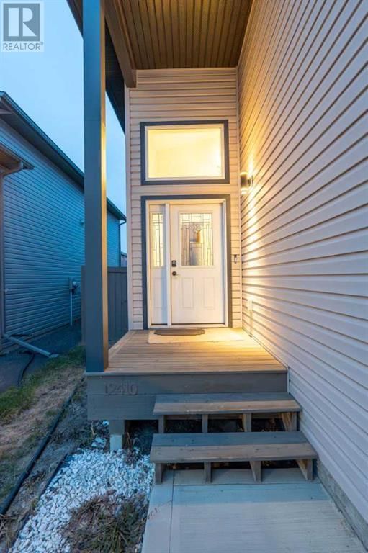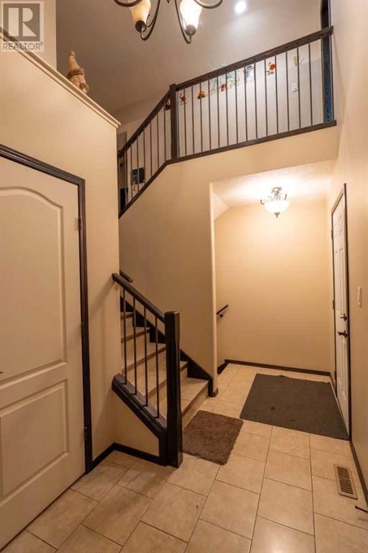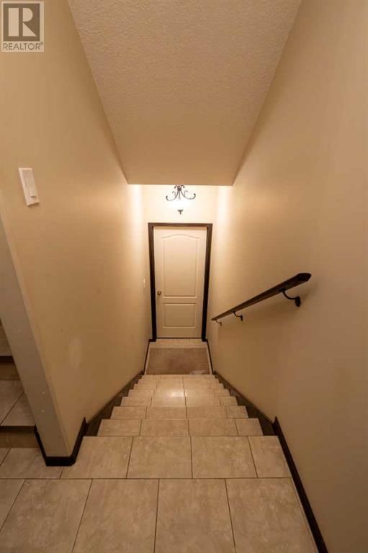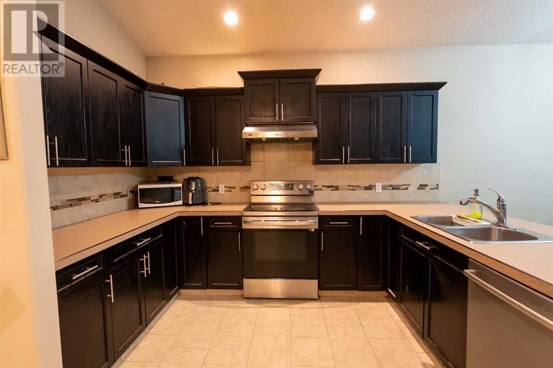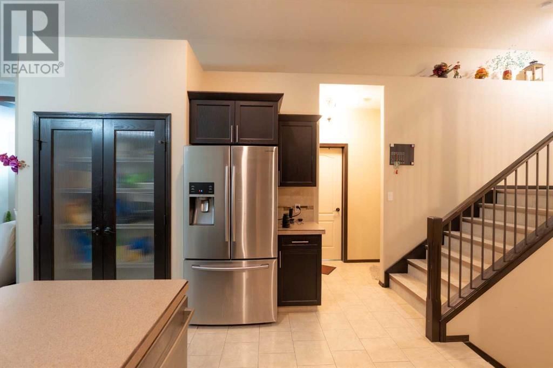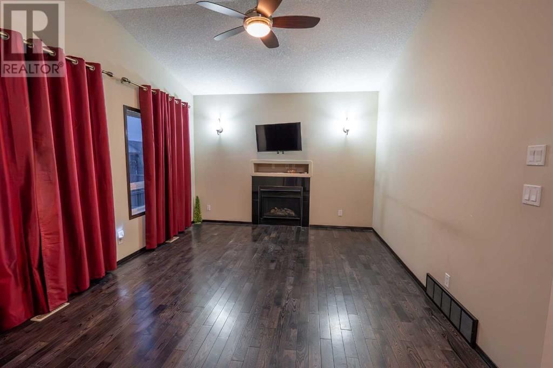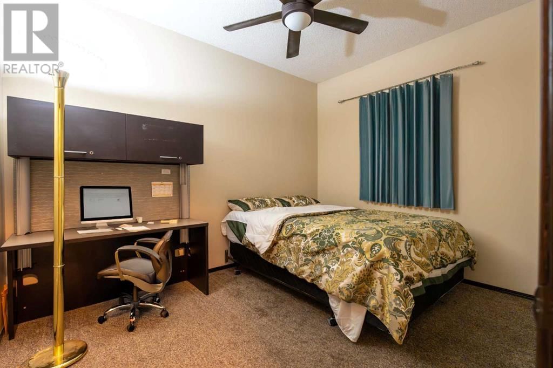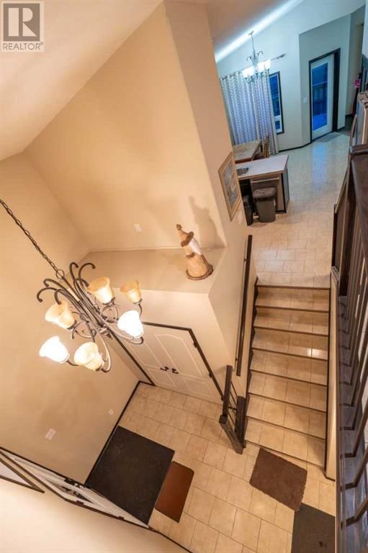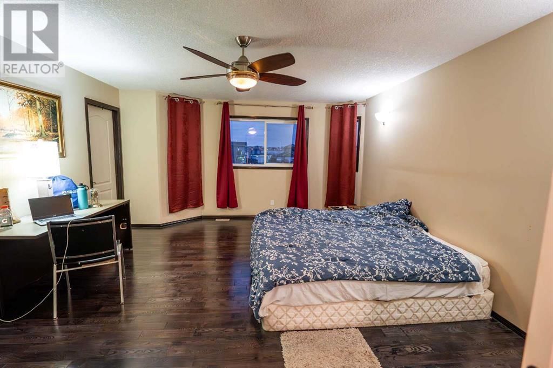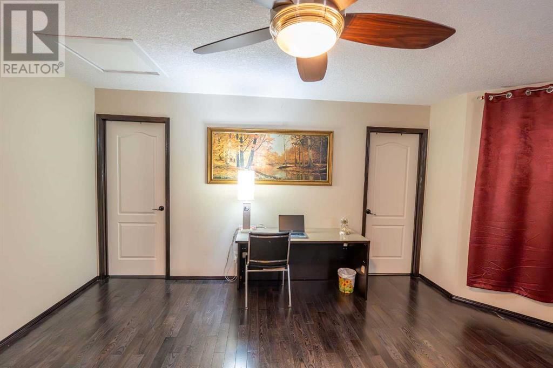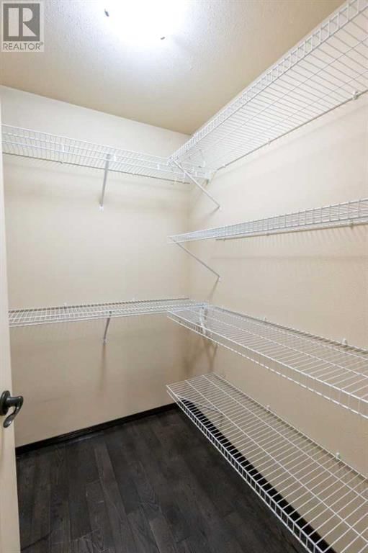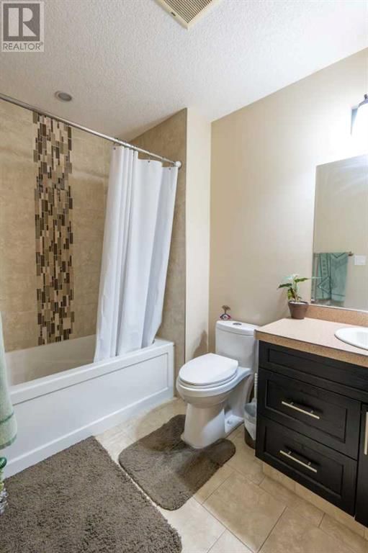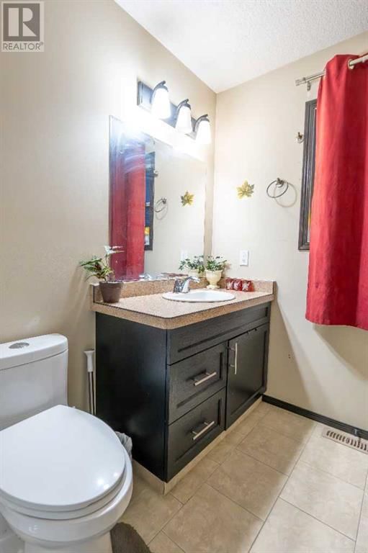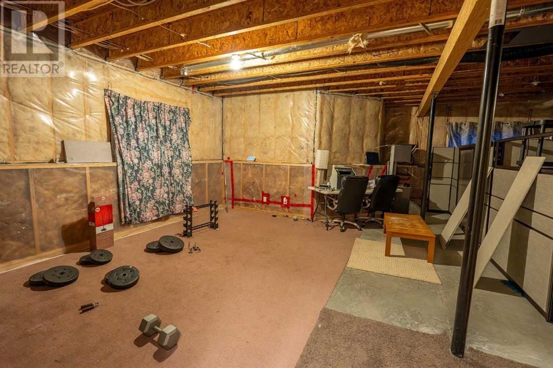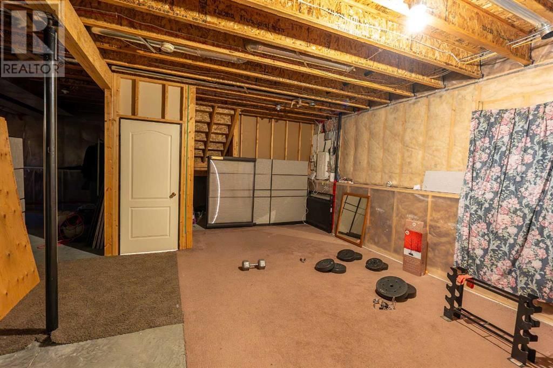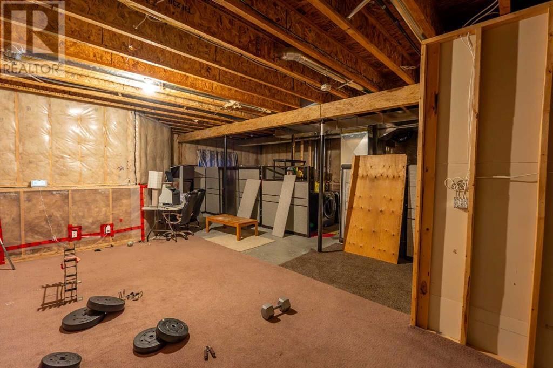12410 102b Street
Grande Prairie, Alberta T8V2R1
3 beds · 2 baths · 1420 sqft
Welcome to this stunning 1,420 sq. ft. Modified bi-level home in the sought-after Northridge neighborhood! With its open-concept design, this property features 2 bedrooms and a 3-piece bathroom on the main floor, a gorgeous kitchen with dark-stained cabinets, stainless steel appliances, and a pantry. The cozy living room, complete with a gas fireplace and built-in entertainment center, is perfect for relaxing evenings. The private master suite above the garage includes a walk-in closet and ensuite. The basement boasts 9' ceilings and is ready for your personal touch, with wiring already installed and high-efficiency systems in place. A fully finished triple-car garage adds to the home's convenience. Situated near three schools, the new hospital, shopping mall, and college, this home is perfect for families and professionals alike. Contact your REALTOR® today to book a viewing! (id:39198)
Facts & Features
Building Type House, Detached
Year built 2015
Square Footage 1420 sqft
Stories
Bedrooms 3
Bathrooms 2
Parking 6
NeighbourhoodNorthridge
Land size 5289.38 sqft|4,051 - 7,250 sqft
Heating type Forced air
Basement typeFull (Unfinished)
Parking Type Attached Garage
Time on REALTOR.ca16 days
Brokerage Name: RE/MAX Grande Prairie
Similar Homes
Recently Listed Homes
Home price
$467,900
Start with 2% down and save toward 5% in 3 years*
* Exact down payment ranges from 2-10% based on your risk profile and will be assessed during the full approval process.
$4,256 / month
Rent $3,764
Savings $492
Initial deposit 2%
Savings target Fixed at 5%
Start with 5% down and save toward 5% in 3 years.
$3,751 / month
Rent $3,649
Savings $102
Initial deposit 5%
Savings target Fixed at 5%

