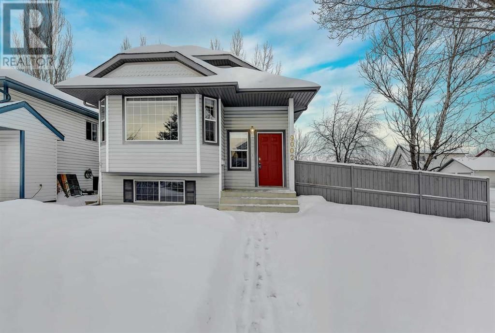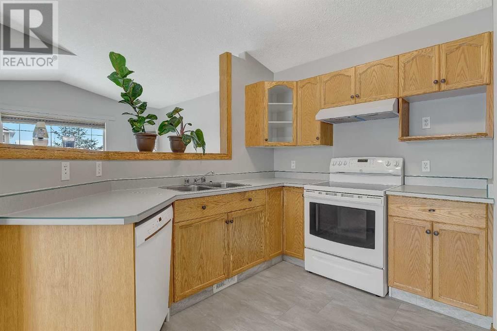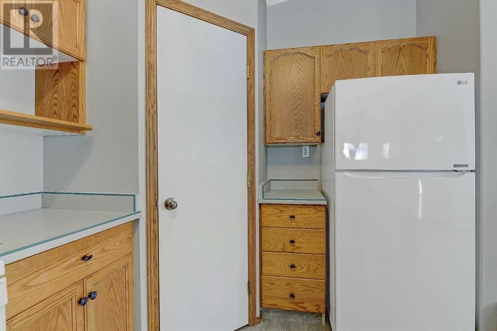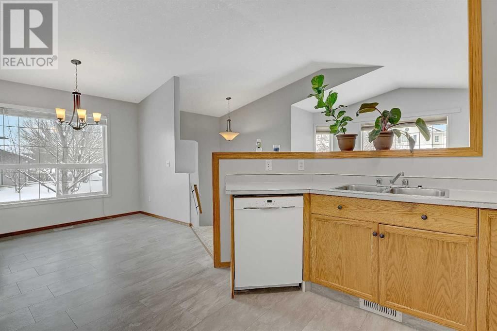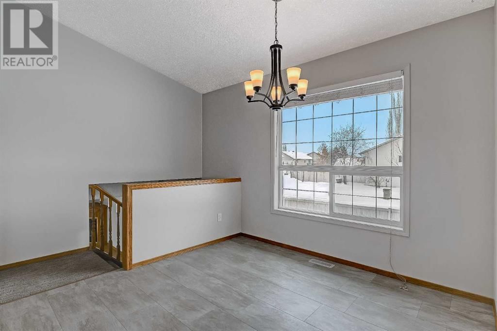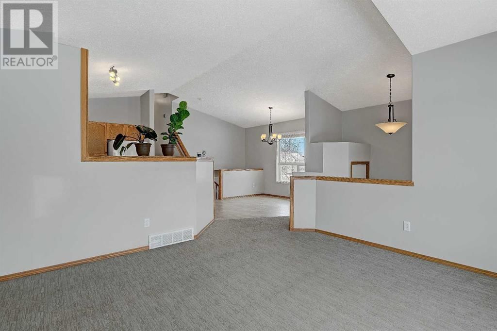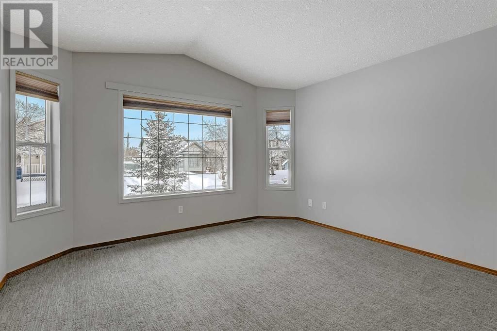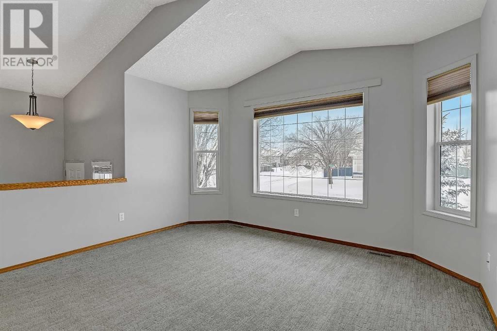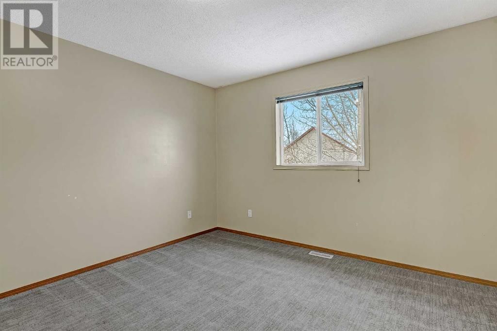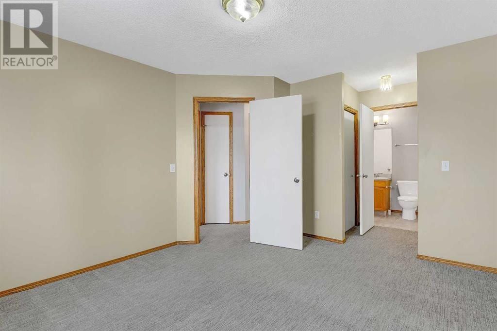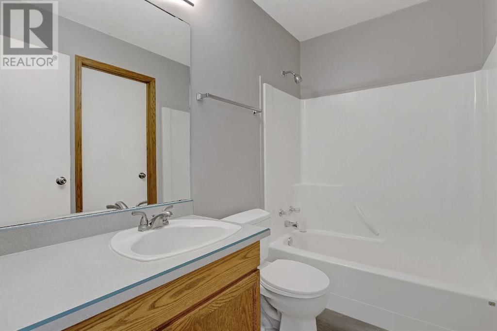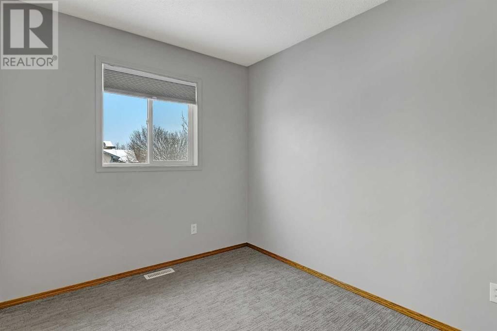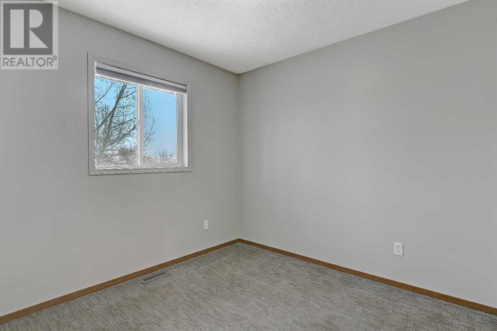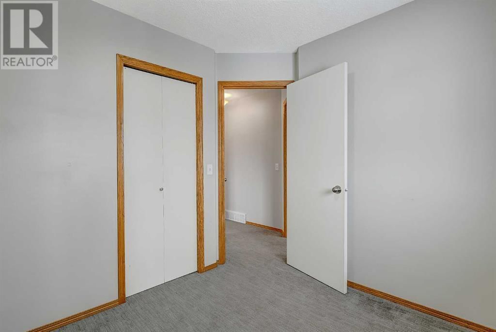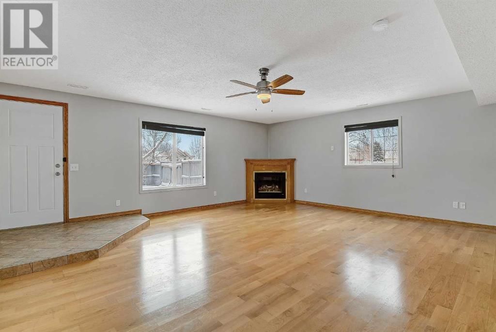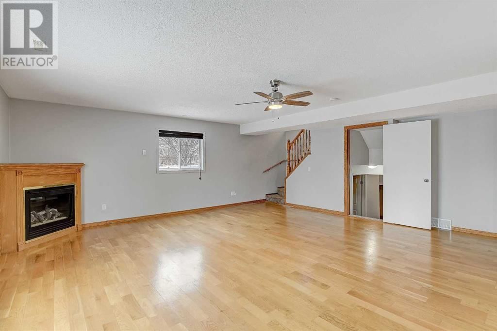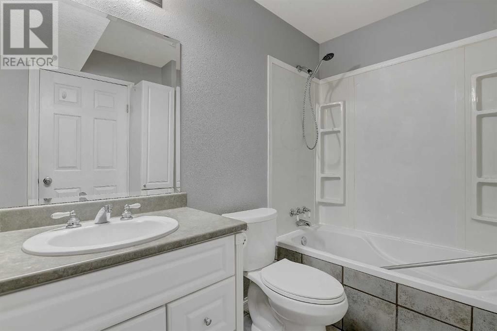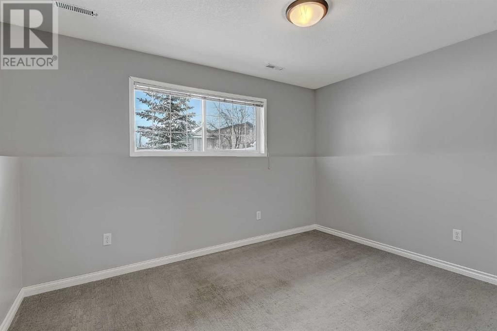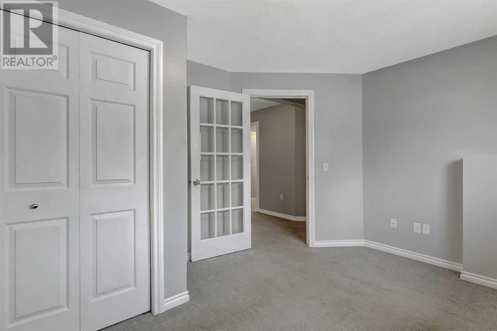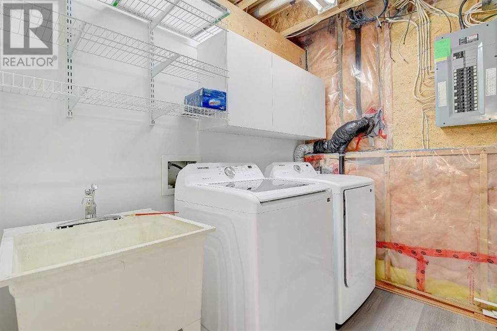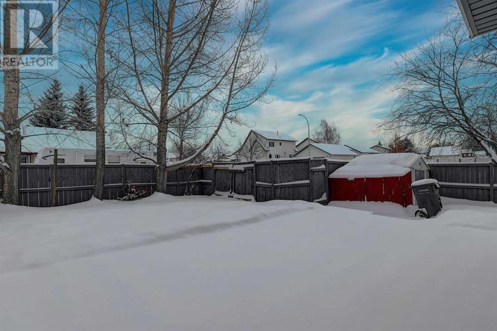9002 64 Avenue
Grande Prairie, Alberta T8W2K5
3 beds · 2 baths · 1480 sqft
Immediate possession is available on this popular 4 level split plan with a 3rd level walk out. This home features an open concept with sunny south facing living room, kitchen complete with appliances and a corner pantry, 3 bedrooms up and access to the main bath from the primary suite. The 3rd level features a large family room with hardwood flooring and a fireplace with a walk out to the nice sized fully fenced yard. The 4th level is finished with a bedroom, 4 pc bath and laundry complete with a wash tub. Double parking pad. Shingles were updated in 2020. Book your viewing today! (id:39198)
Facts & Features
Building Type House, Detached
Year built 1998
Square Footage 1480 sqft
Stories
Bedrooms 3
Bathrooms 2
Parking 2
NeighbourhoodCountryside South
Land size 454.9 m2|4,051 - 7,250 sqft
Heating type Forced air
Basement typeFull (Finished)
Parking Type Parking Pad
Time on REALTOR.ca1 day
Brokerage Name: Century 21 Grande Prairie Realty Inc.
Similar Homes
Recently Listed Homes
Home price
$310,000
Start with 2% down and save toward 5% in 3 years*
* Exact down payment ranges from 2-10% based on your risk profile and will be assessed during the full approval process.
$2,820 / month
Rent $2,494
Savings $326
Initial deposit 2%
Savings target Fixed at 5%
Start with 5% down and save toward 5% in 3 years.
$2,485 / month
Rent $2,417
Savings $68
Initial deposit 5%
Savings target Fixed at 5%

