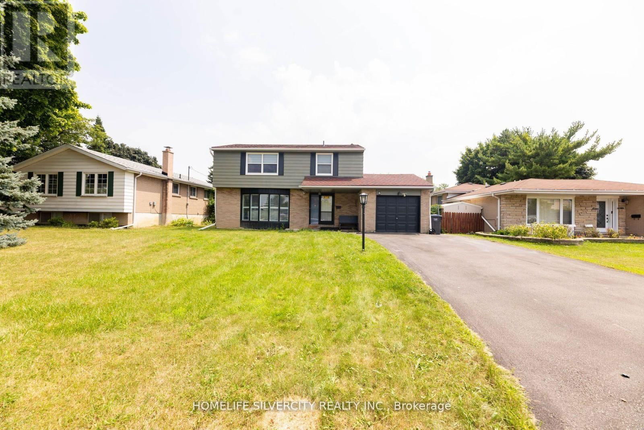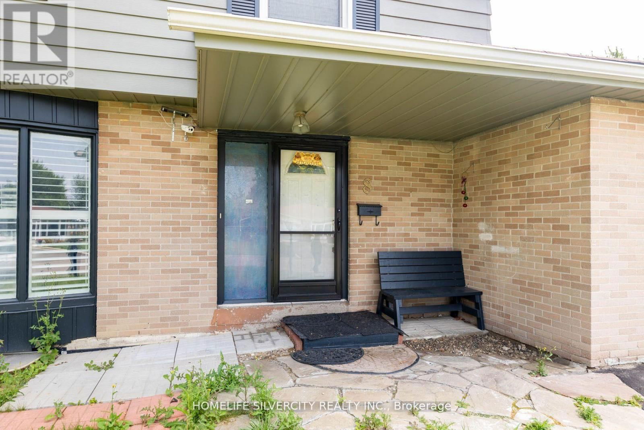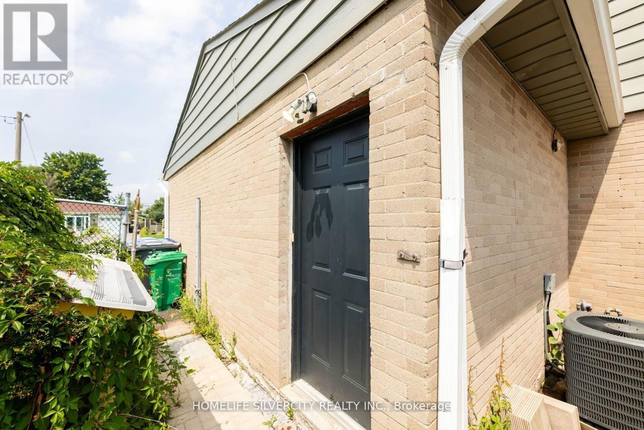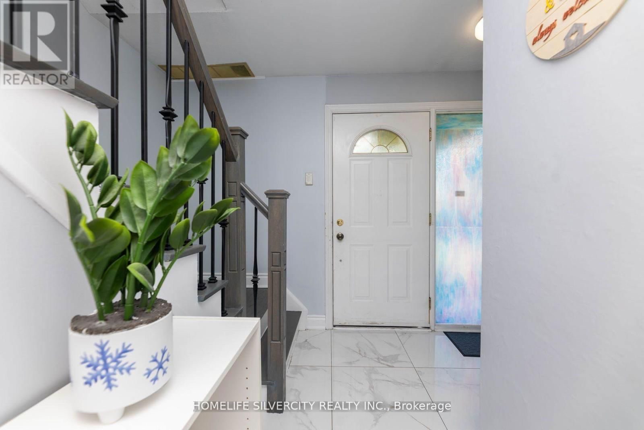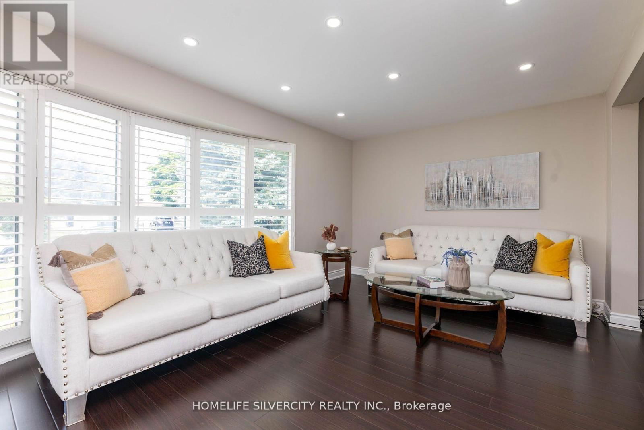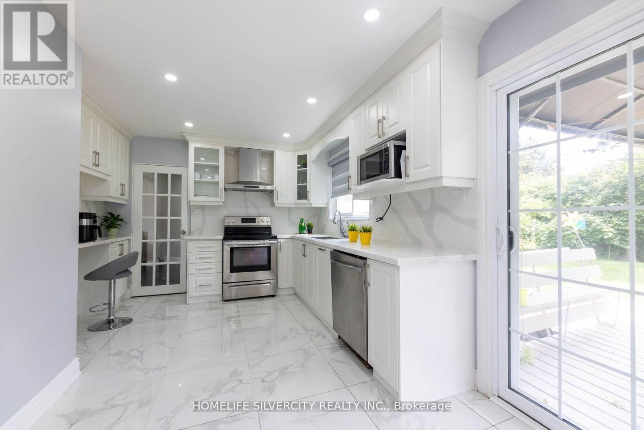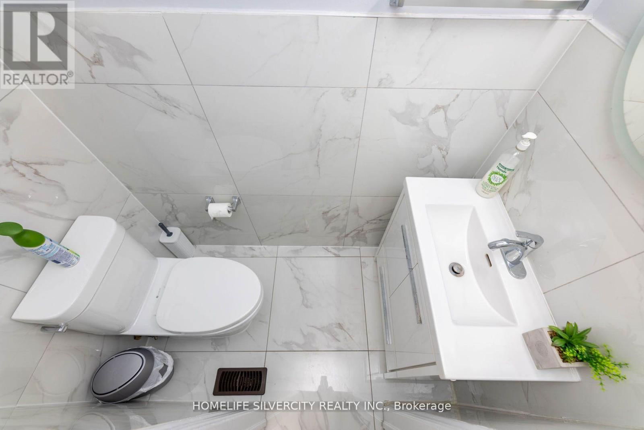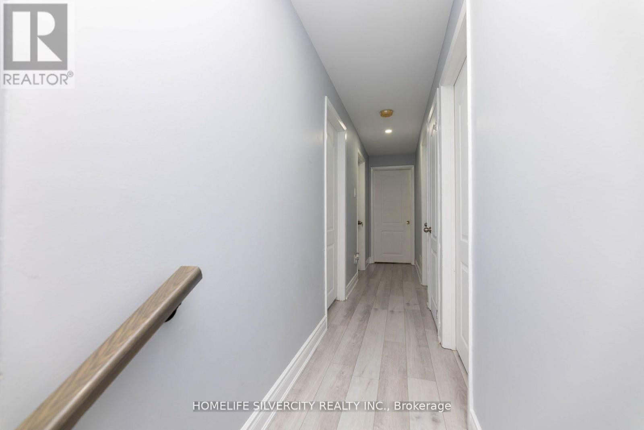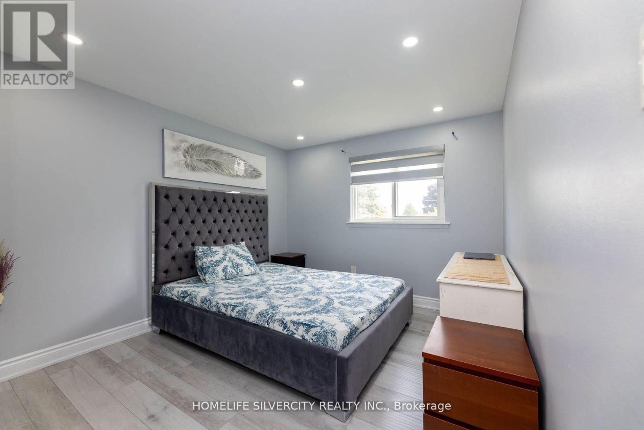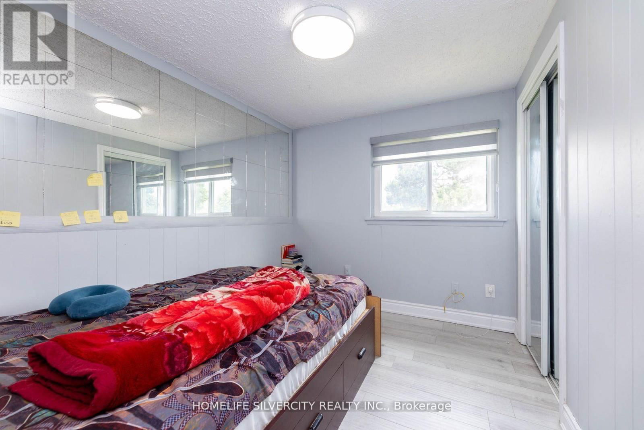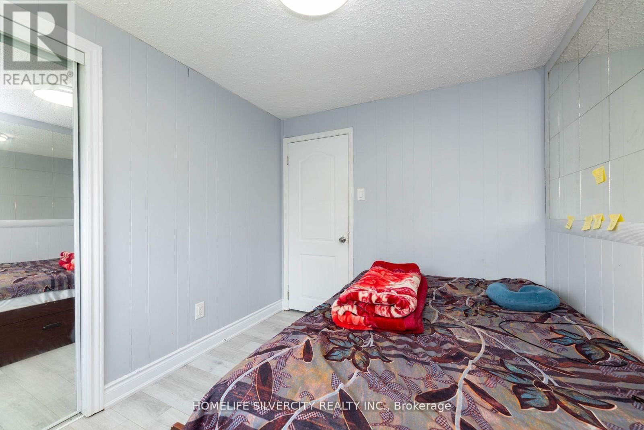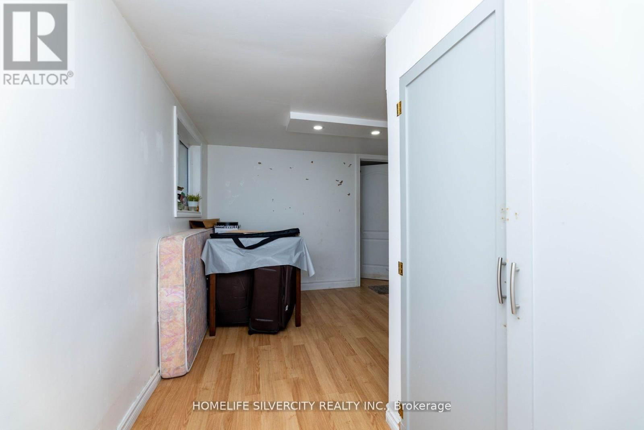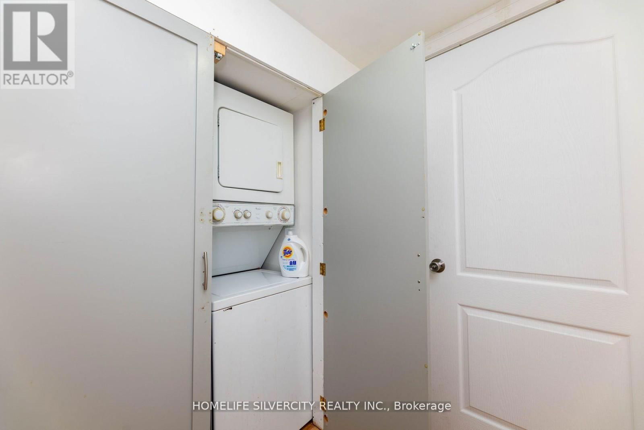8 Bedford Crescent
Brampton (Avondale), Ontario L6T1R4
4 beds · 4 baths · null
Nestled on a picturesque lot in a prime Brampton neighborhood, this charming 4-bedroom detached home has been beautifully renovated. The 2-storey layout features spacious bedrooms and an inviting eat-in kitchen with Quartz countertops and a walkout to a serene backyard. The cozy breakfast area leads to a large backyard, perfect for outdoor enjoyment. The master bedroom includes a 3-piece ensuite, while the finished basement, with its own side entrance, offers an additional bedroom, bathroom, and kitchen, complete with pot lights. Conveniently located near schools, shopping, transit, and highways, Go Station, this home perfectly combines comfort and convenience. (id:39198)
Facts & Features
Building Type House, Detached
Year built
Square Footage
Stories 2
Bedrooms 4
Bathrooms 4
Parking 5
NeighbourhoodAvondale
Land size 60.79 x 111.49 FT
Heating type Forced air
Basement typeN/A (Finished)
Parking Type Attached Garage
Time on REALTOR.ca15 days
This home may not meet the eligibility criteria for Requity Homes. For more details on qualified homes, read this blog.
Brokerage Name: HOMELIFE SILVERCITY REALTY INC.
Similar Homes
Home price
$1,099,999
Start with 2% down and save toward 5% in 3 years*
* Exact down payment ranges from 2-10% based on your risk profile and will be assessed during the full approval process.
$10,006 / month
Rent $8,849
Savings $1,157
Initial deposit 2%
Savings target Fixed at 5%
Start with 5% down and save toward 5% in 3 years.
$8,819 / month
Rent $8,578
Savings $241
Initial deposit 5%
Savings target Fixed at 5%

