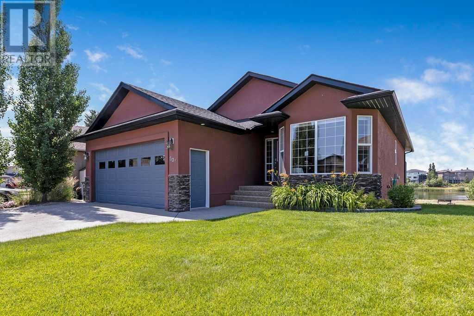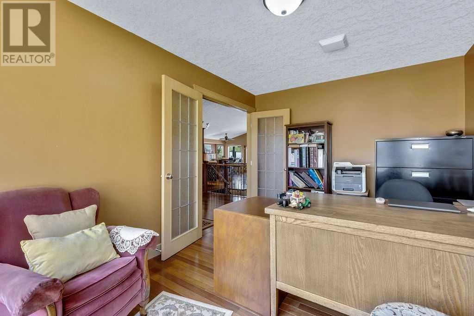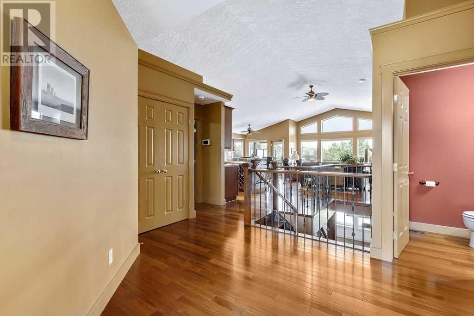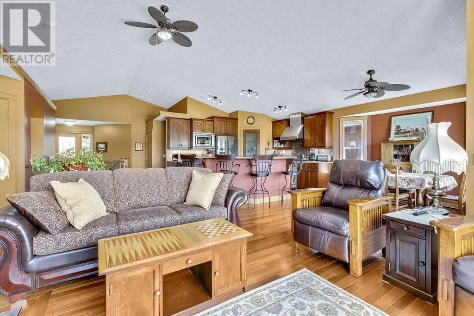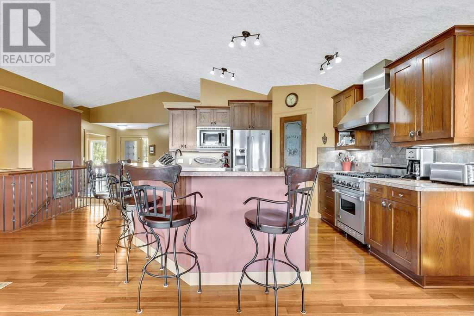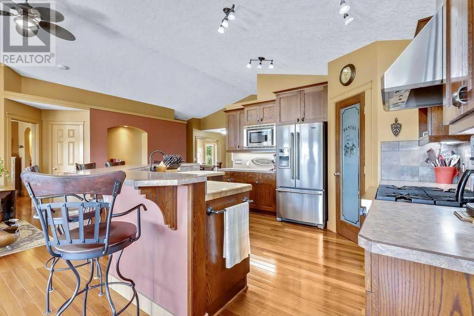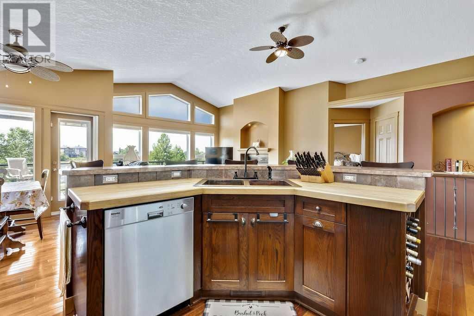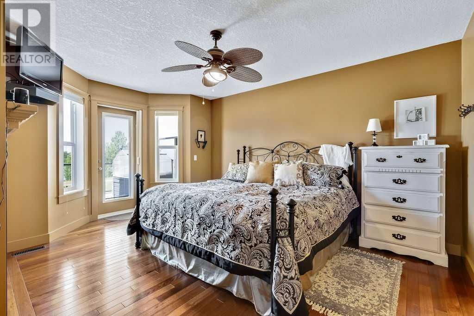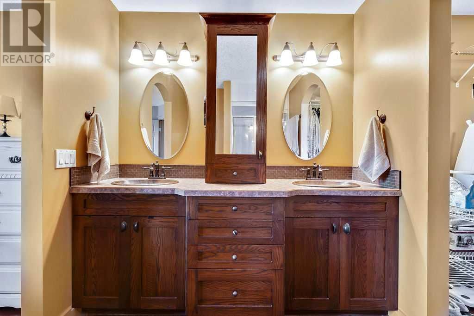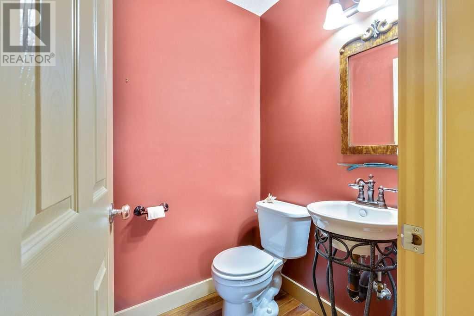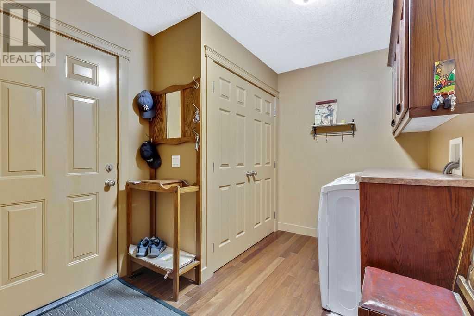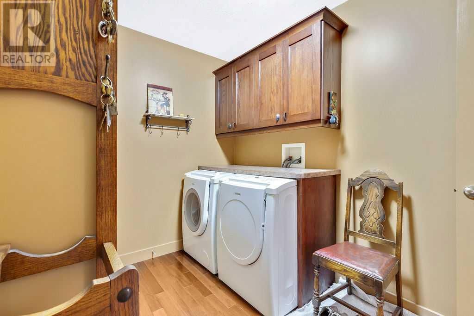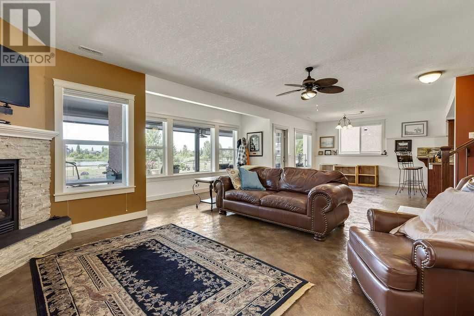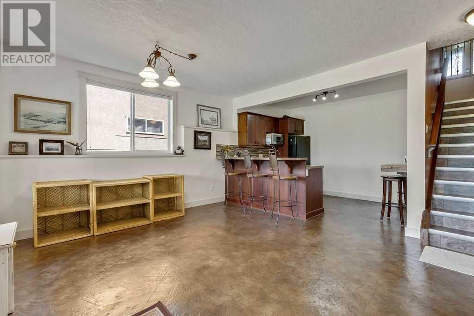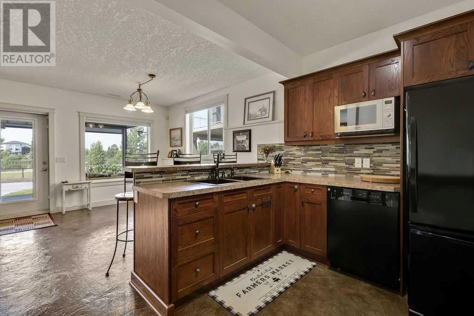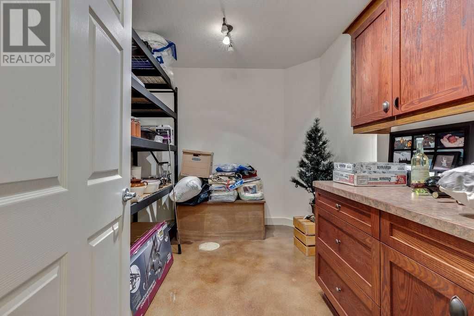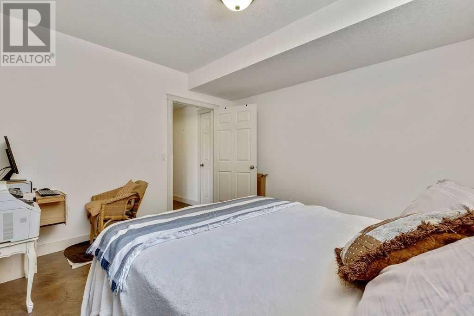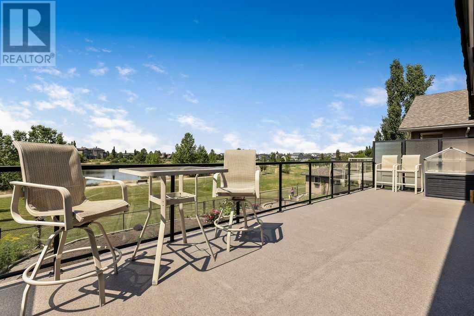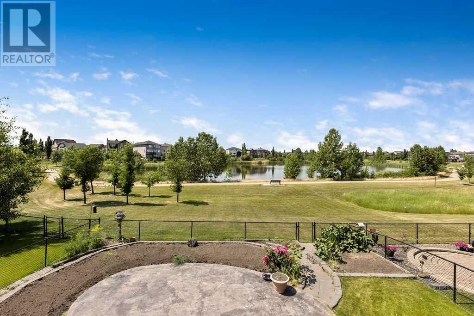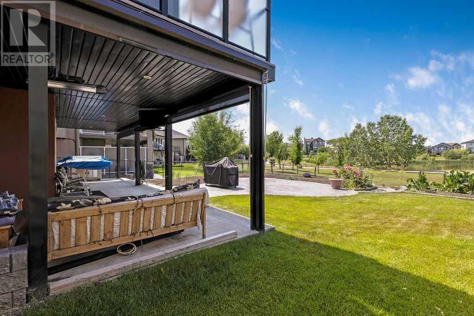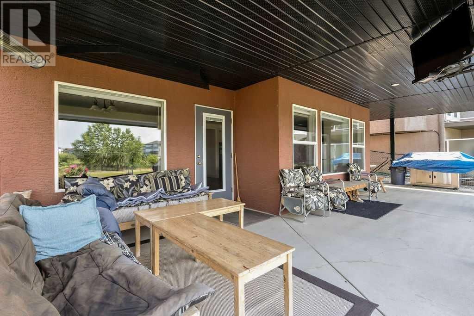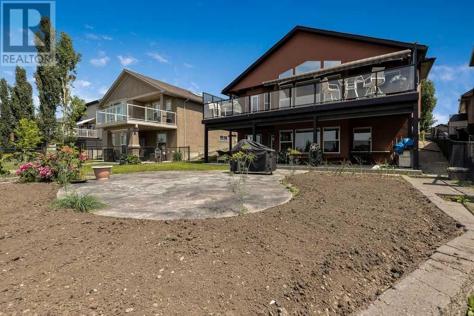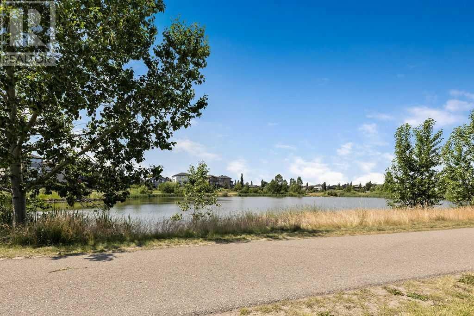501 High Park Boulevard Nw
High River, Alberta T1V2C4
1 bed · 3 baths · 1414 sqft
We proudly present this executive walkout bungalow. West-facing backyard looking out over the amazing Highwood Lake and the majestic rocky mountains. Over 2800 Sq. Ft. of developed living space, featuring 2 bedrooms, den, and 2.5 bathrooms. The open-concept main floor with vaulted ceilings is perfectly situated to be flooded with natural sunlight. Gourmet kitchen with stainless steel appliances, beautiful cabinetry, butcher block countertops, copper sinks, a large island with an eat-up counter, gas range, and a good-sized pantry. Spacious dining area and living room with 2-sided fireplace. On the other side of the fireplace is the primary bedroom. 4 pc on suite has 4’ shower, and double sinks. Large walk-in closet with an opening window to keep your clothes smelling fresh. Also on the main level is a den, 2 pc powder room and main floor laundry with cabinets. The lower level is incredibly inviting with a rec room with 2nd gas fireplace, a kitchenette complete with a full-size fridge, microwave, and dishwasher, 2nd bedroom, 4 pc bath, and a hobby room with cabinets and rough-in plumbing for a future sink Hardwood and tile floor throughout the main level and stamped concrete with hot water heat on the lower level. The oversized upper deck overlooks the lake and is set back from walking paths ensuring you get a beautiful view and privacy while you enjoy the sunsets and gorgeous mountain views. For privacy and protection from the heat of the south sun, there are retractable sunshades and etched glass side panels. Step out on the lower level to a very well-kept yard. Large covered concrete pad with privacy sunscreen, overhead heater and a TV, stamped concrete patio and garden space. The double attached garage has an extra big door (8’x16’) for easy parking, plenty of overhead storage, and a workbench. Highwood Golf Course, spray park and playground, convenience store/gas station, High School, and walking path along the Highwood River are all just a couple blocks away. (id:39198)
Facts & Features
Building Type House, Detached
Year built 2004
Square Footage 1414 sqft
Stories 1
Bedrooms 1
Bathrooms 3
Parking 4
NeighbourhoodHighwood Lake
Land size 640.2 m2|4,051 - 7,250 sqft
Heating type Other, Forced air, In Floor Heating
Basement typeFull (Finished)
Parking Type Attached Garage
Time on REALTOR.ca3 days
This home may not meet the eligibility criteria for Requity Homes. For more details on qualified homes, read this blog.
Brokerage Name: Century 21 Foothills Real Estate
Similar Homes
Home price
$779,900
Start with 2% down and save toward 5% in 3 years*
* Exact down payment ranges from 2-10% based on your risk profile and will be assessed during the full approval process.
$7,094 / month
Rent $6,274
Savings $821
Initial deposit 2%
Savings target Fixed at 5%
Start with 5% down and save toward 5% in 3 years.
$6,252 / month
Rent $6,082
Savings $171
Initial deposit 5%
Savings target Fixed at 5%

