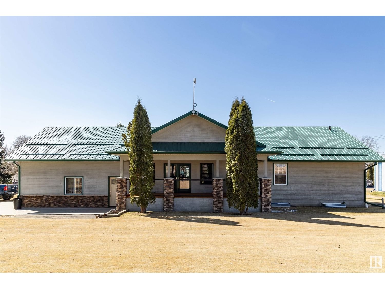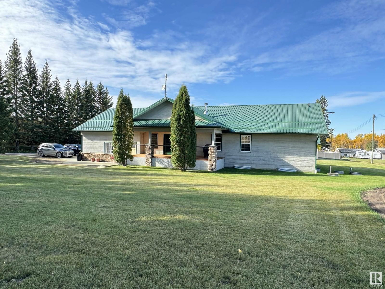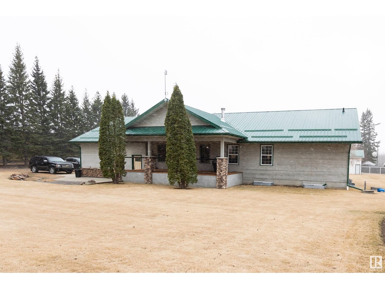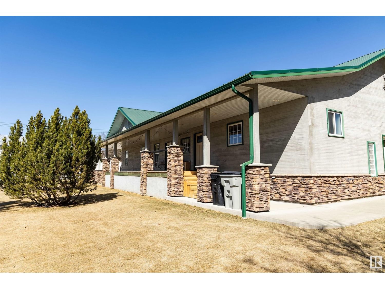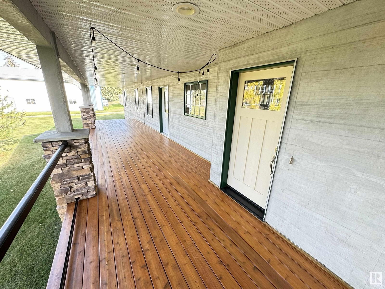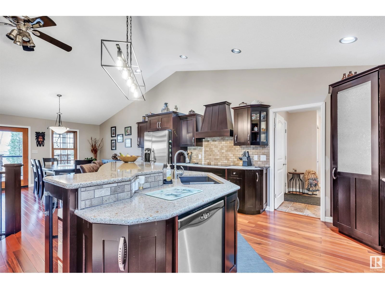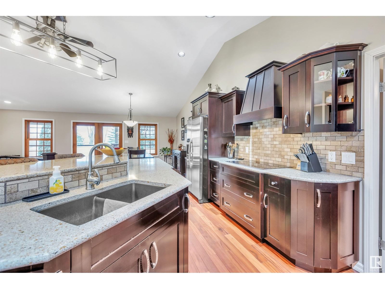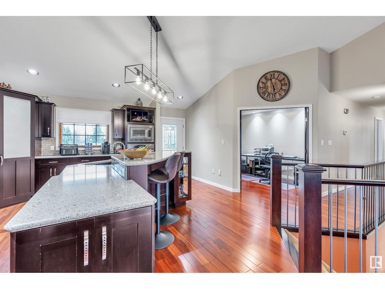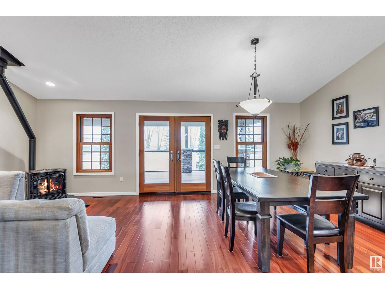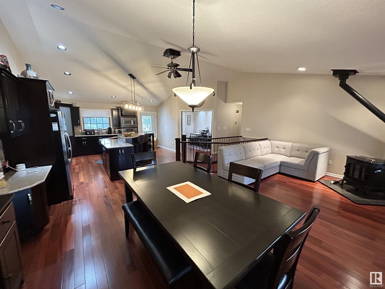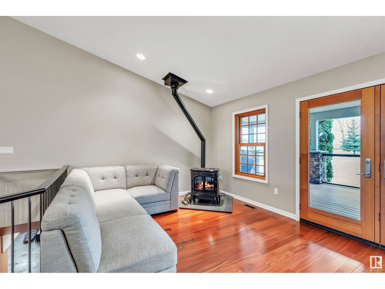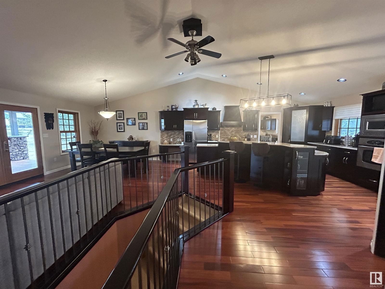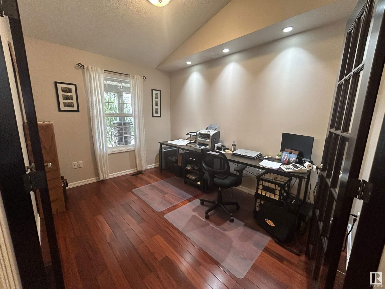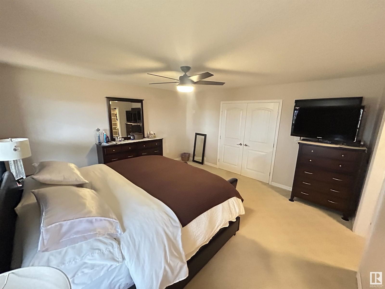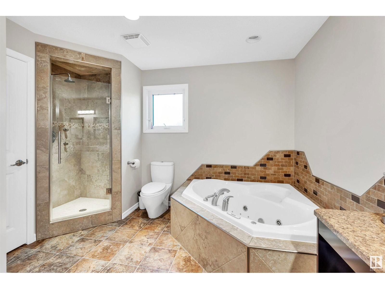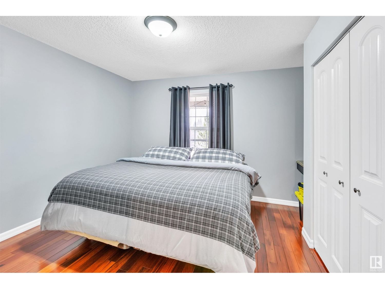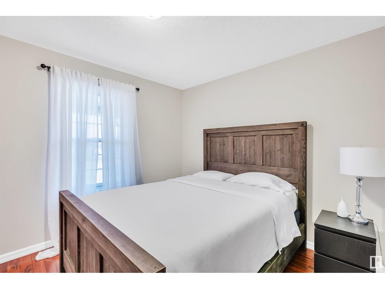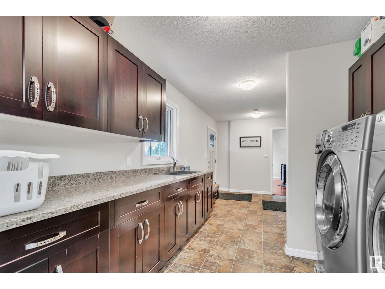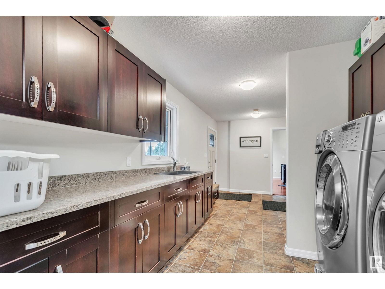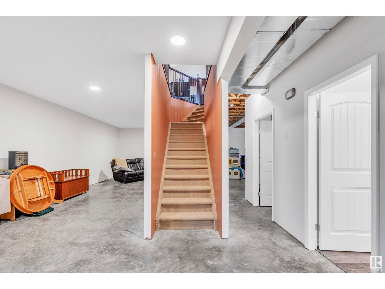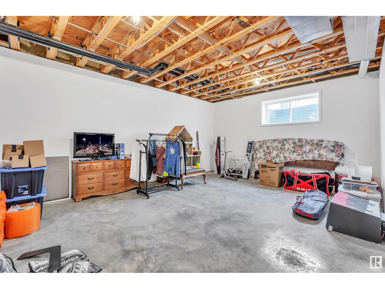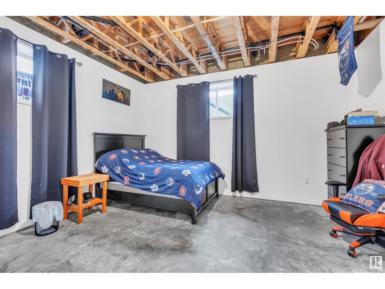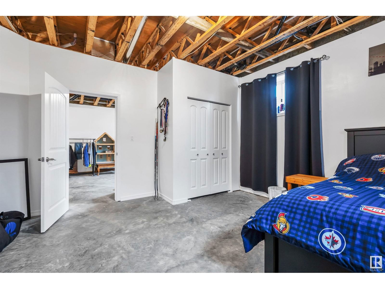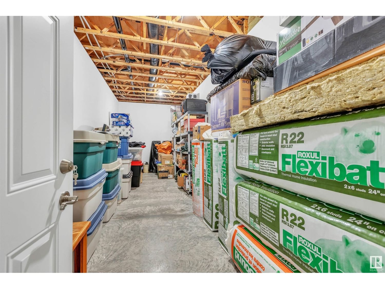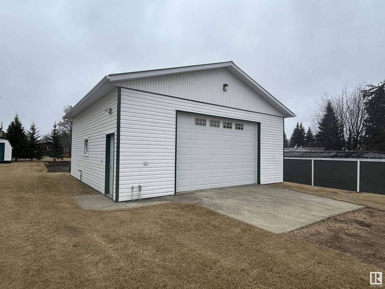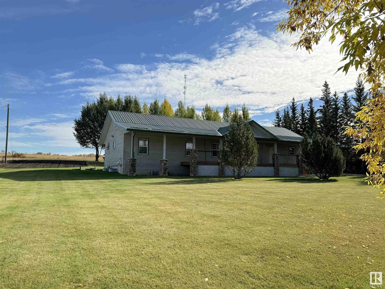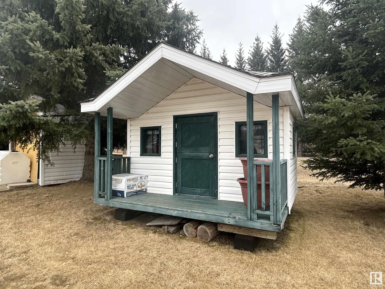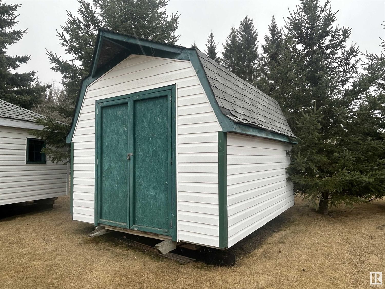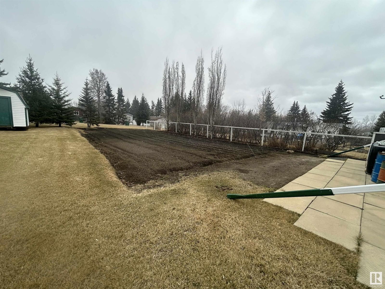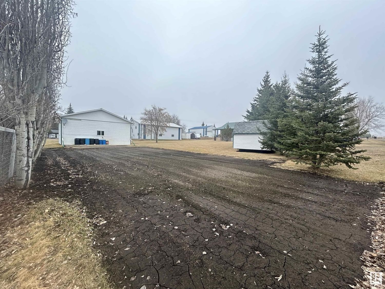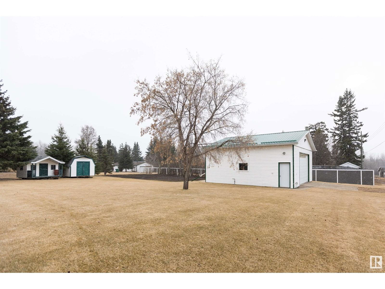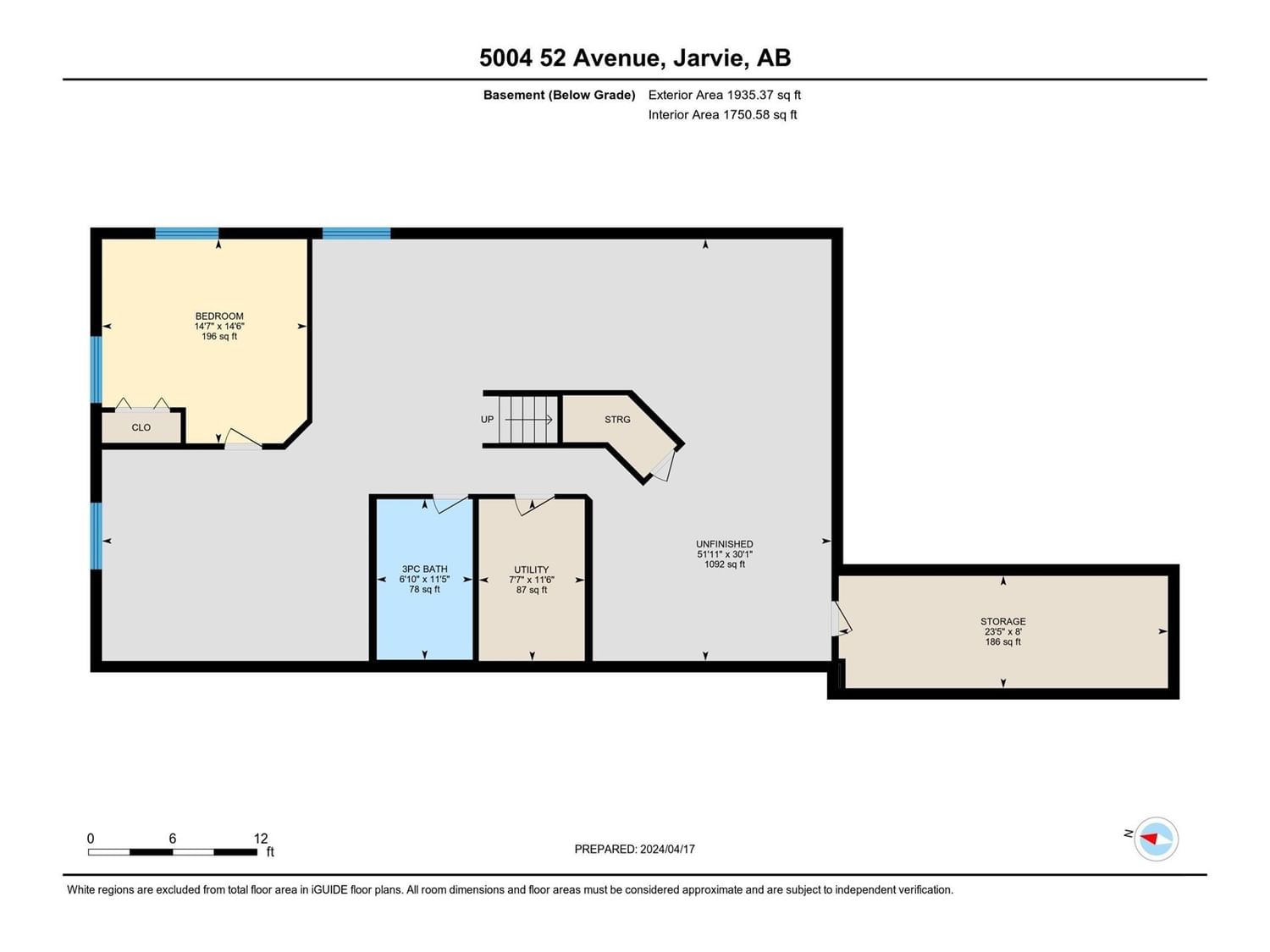5004 52 Av
Jarvie, Alberta T0G1H0
4 beds · 4 baths · 1984 sqft
Nestled in the serene town of Jarvie this 2007 custom-built bungalow sits on an impressive expanse of five lots, offering both space and tranquility. Boasting three bedrooms on the main level and an additional one downstairs, this home provides ample accommodation for a growing family or guests. The expansive primary bedroom features a luxurious five-piece ensuite, providing a private retreat within the home. Step inside to be greeted by the warmth of tigerwood hardwood floors that flow seamlessly throughout the main living areas. Cozy up beside the pellet stove, adding both charm and practicality to the living space. The kitchen is a chef's delight, adorned with beautiful maple cabinetry and quartz countertops, offering plenty of space for meal preparation and entertaining. The ICF basement with nine-foot ceilings provides additional living space and storage options. A large double attached garage ensures convenience, while the 30 x 30 shop with a 10-foot door offers ample space for hobbies or storage. (id:39198)
Facts & Features
Building Type House, Detached
Year built 2007
Square Footage 1984 sqft
Stories 1
Bedrooms 4
Bathrooms 4
Parking
NeighbourhoodJarvie
Land size
Heating type Coil Fan, In Floor Heating
Basement typeFull (Partially finished)
Parking Type Attached Garage
Time on REALTOR.ca51 days
This home may not meet the eligibility criteria for Requity Homes. For more details on qualified homes, read this blog.
Brokerage Name: Exp Realty
Similar Homes
Home price
$609,000
Start with 2% down and save toward 5% in 3 years*
* Exact down payment ranges from 2-10% based on your risk profile and will be assessed during the full approval process.
$5,540 / month
Rent $4,899
Savings $641
Initial deposit 2%
Savings target Fixed at 5%
Start with 5% down and save toward 5% in 3 years.
$4,882 / month
Rent $4,749
Savings $133
Initial deposit 5%
Savings target Fixed at 5%

