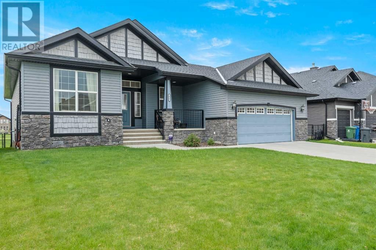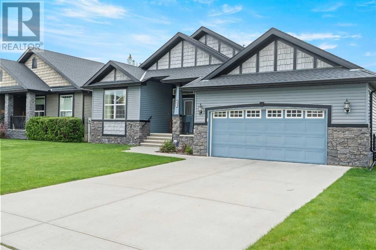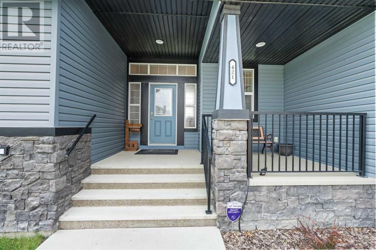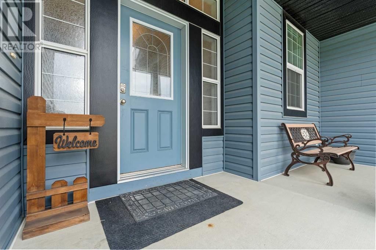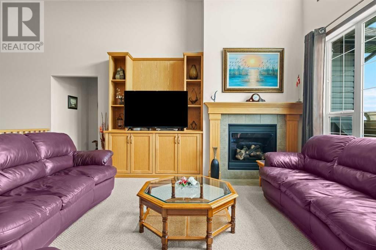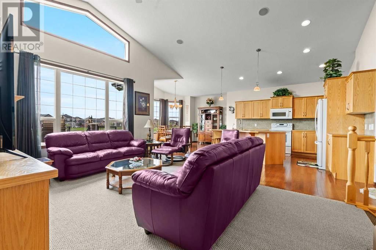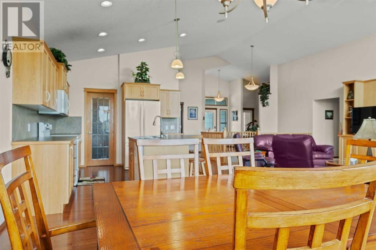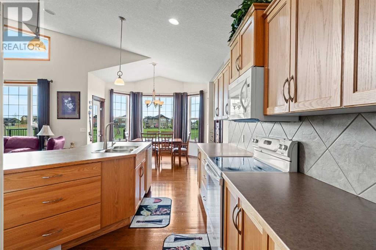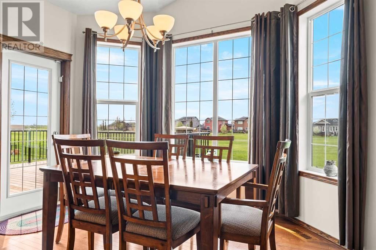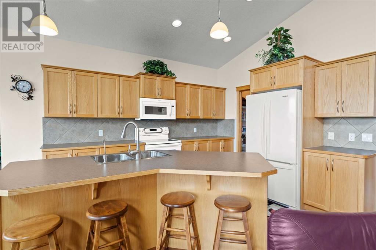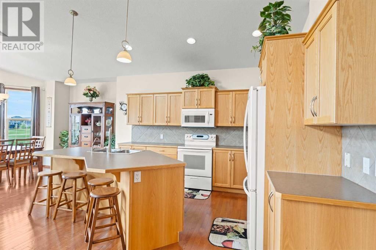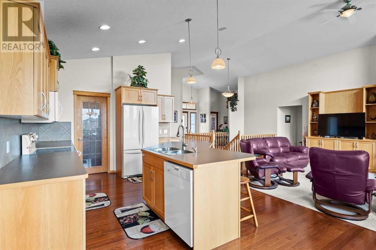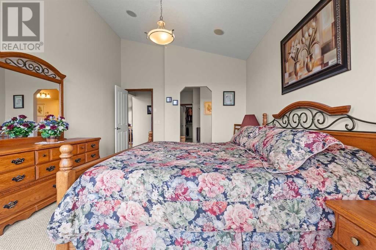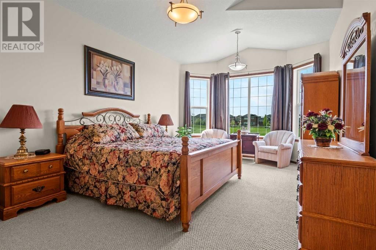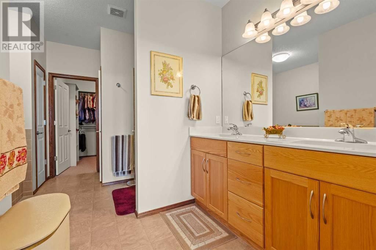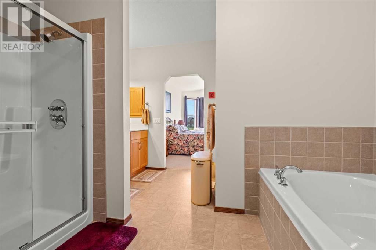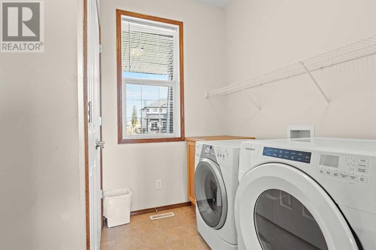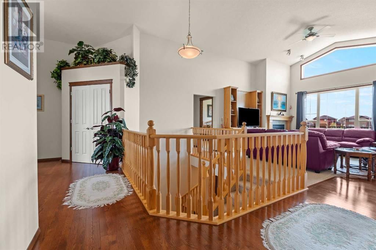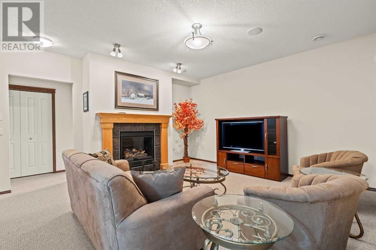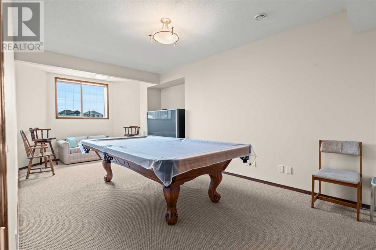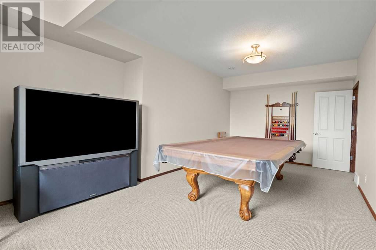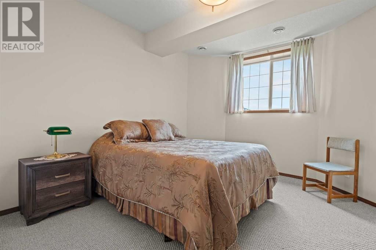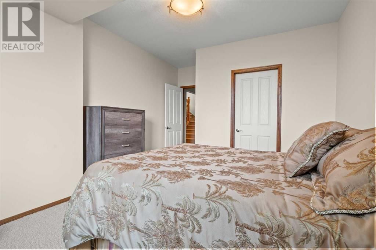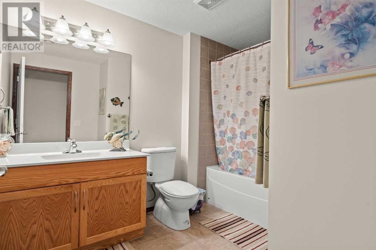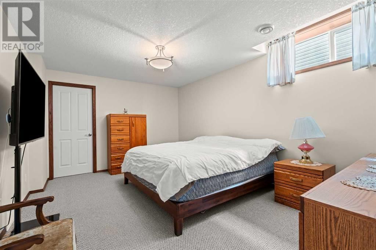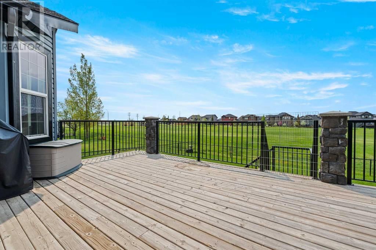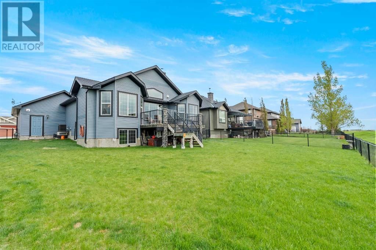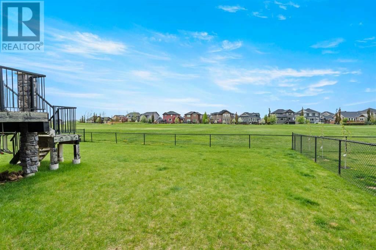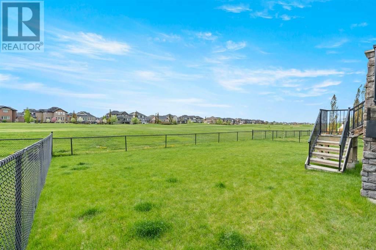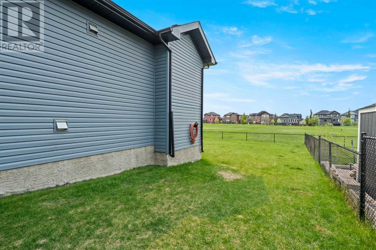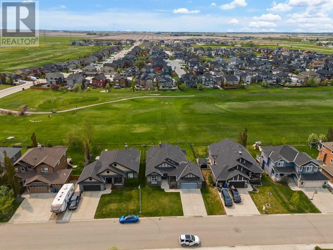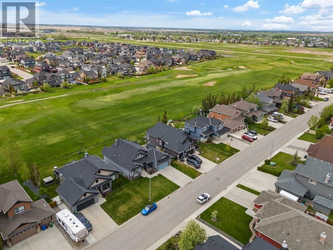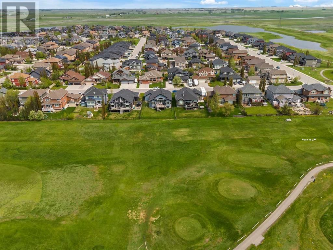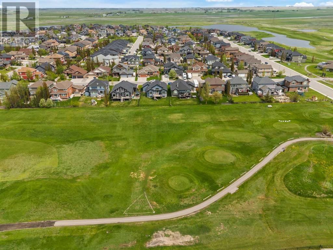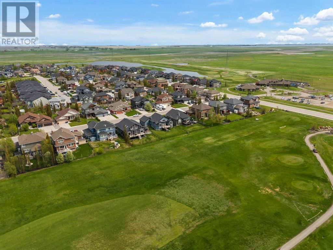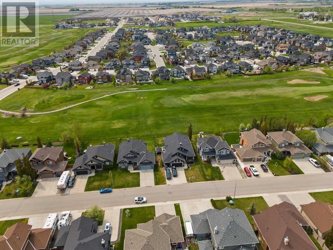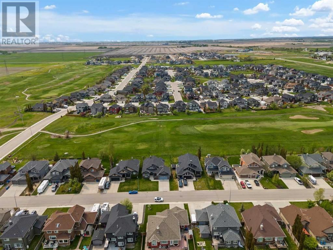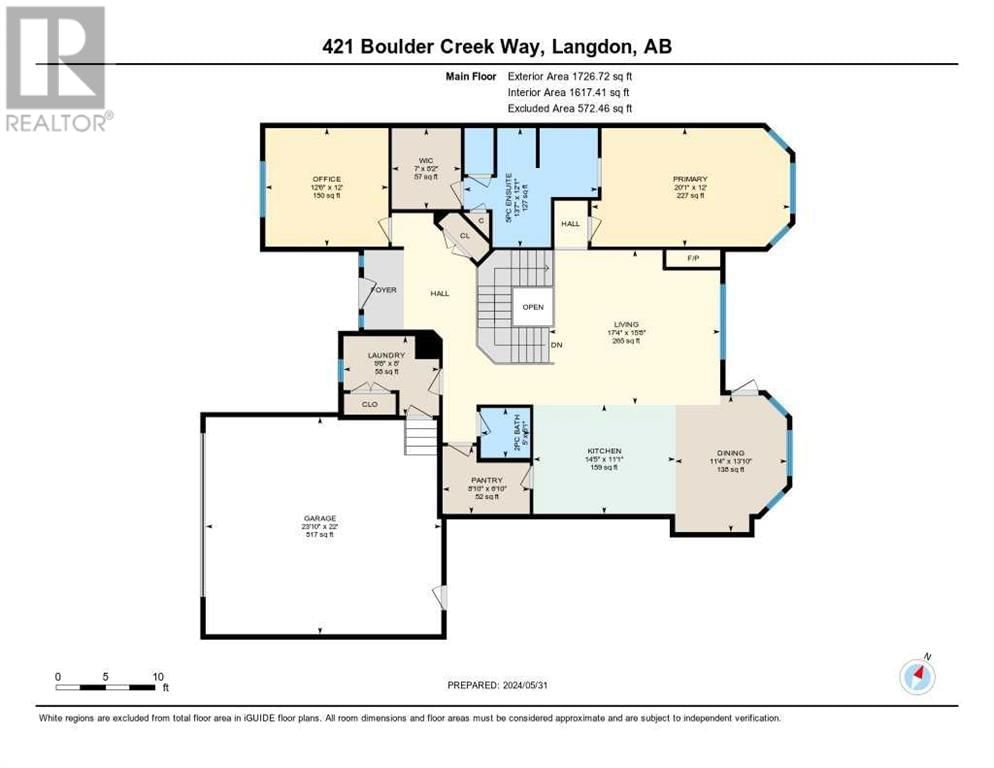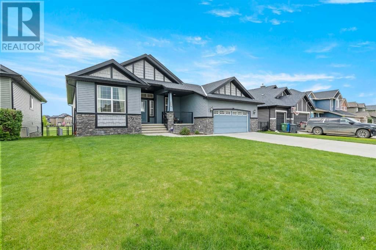421 Boulder Creek Way Se
Langdon, Alberta T0J1X3
1 bed · 3 baths · 1727 sqft
Fully finished bungalow in an unbeatable location backing onto Hole #1 of The Track Golf Course in beautiful Boulder Creek Estates. Pride of ownership is evident in this immaculate well maintained home. The secluded covered front porch is the perfect place to enjoy the outdoors while being protected from the elements. Inside the spacious open floor plan with soaring vaulted ceilings and tons of natural light flooding in through the West facing windows is designed to showcase your expansive and breathtaking golf course views. The well equipped kitchen offers plenty of cupboard & counter space with a neutral colour scheme that allows you to easily customize the space to suit your own design taste. A large counter height island is the perfect space to gather while entertaining or for everyday family life. A gas fireplace next to built in cabinets provides ambience and warmth through the cooler months of the year. A designated home office space is nicely tucked away at the front of the home for optimal privacy. The primary bedroom on this level is complete with a 5 pc ensuite and walk-in closet and takes advantage of the outstanding view with a bay window. A laundry room and 2 pc guest bath round out this level. There is so much more space to enjoy in the fully finished basement where you’ll find 2 more bedrooms for guests, teenagers, extended family members or to use as a home gym or hobby room depending on your needs. There is also a cozy family room with a gas fireplace as well as a second recreation room that is currently being used as a billiards room but could be made into a bedroom if needed. There is also a full bath and ample storage space left. The opportunities are simply endless. Outside the West facing backyard is huge with an expansive upper deck and endless views of the golf course with minimal risk of stray golf balls winding up in your yard. You’ll also enjoy the heated double car garage with a man door into the back yard for convenience. Additional up grades added include central air conditioning, water softener, reverse osmosis water filtration and 2 furnaces. 2 of the downstairs bedrooms have huge walk in closets. You’re going to love living in Langdon with its small town feel, fantastic local businesses, great schools and easy access to all city conveniences just a short drive away. Book your showing today! (id:39198)
Facts & Features
Building Type House, Detached
Year built 2008
Square Footage 1727 sqft
Stories 1
Bedrooms 1
Bathrooms 3
Parking 4
NeighbourhoodBoulder Creek Estates
Land size 0.19 ac|7,251 - 10,889 sqft
Heating type Forced air
Basement typeFull (Finished)
Parking Type
Time on REALTOR.ca17 days
This home may not meet the eligibility criteria for Requity Homes. For more details on qualified homes, read this blog.
Brokerage Name: RE/MAX Key
Similar Homes
Home price
$799,900
Start with 2% down and save toward 5% in 3 years*
* Exact down payment ranges from 2-10% based on your risk profile and will be assessed during the full approval process.
$7,276 / month
Rent $6,435
Savings $842
Initial deposit 2%
Savings target Fixed at 5%
Start with 5% down and save toward 5% in 3 years.
$6,413 / month
Rent $6,238
Savings $175
Initial deposit 5%
Savings target Fixed at 5%

