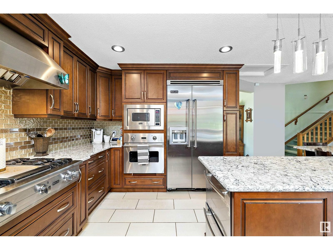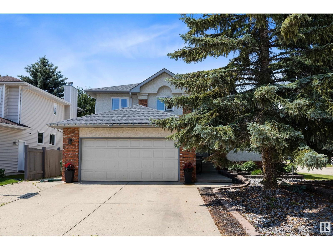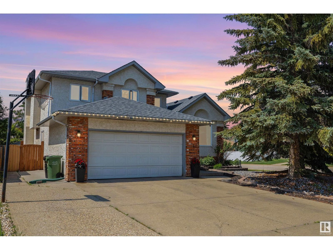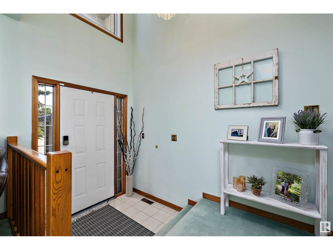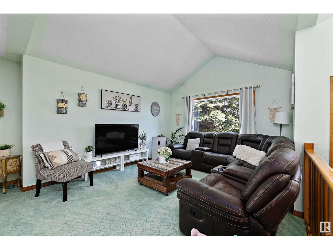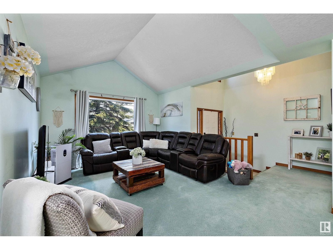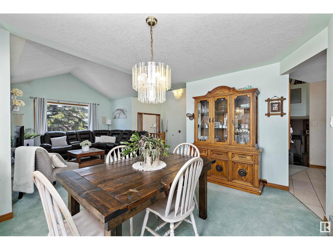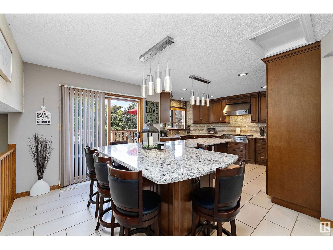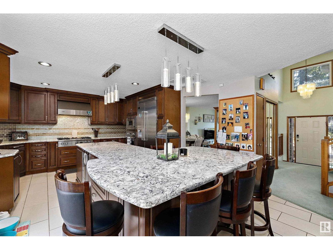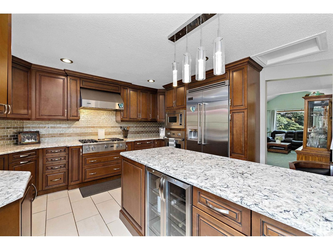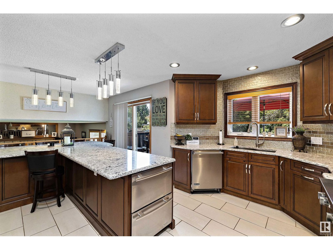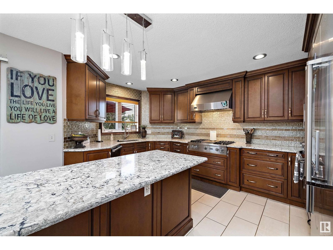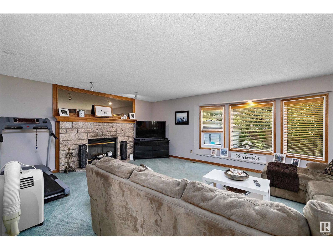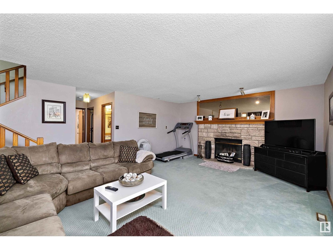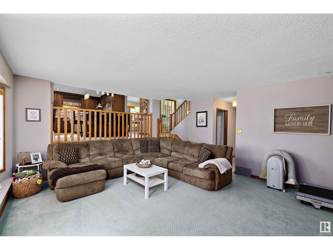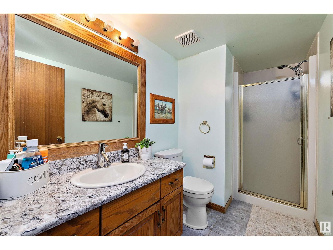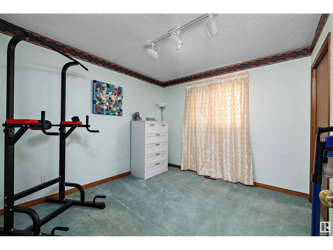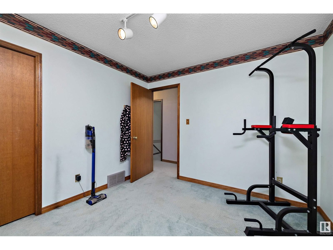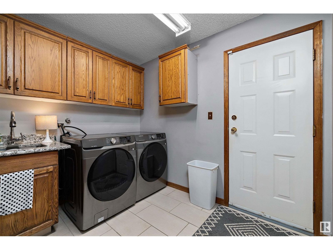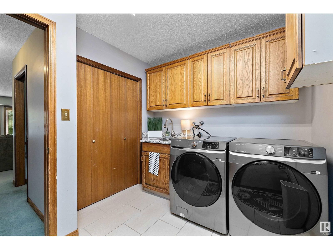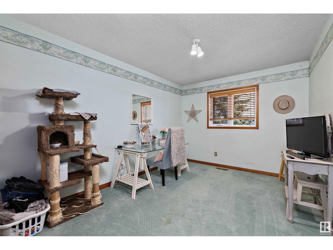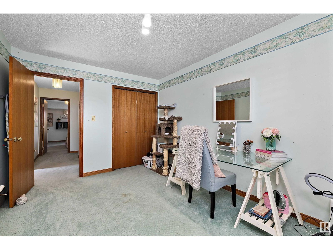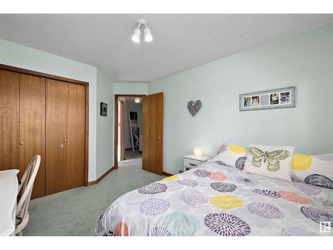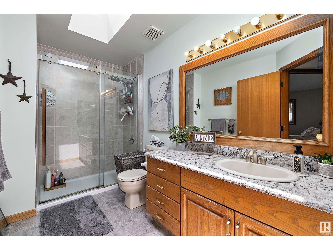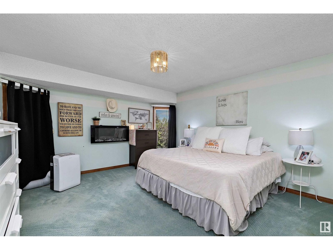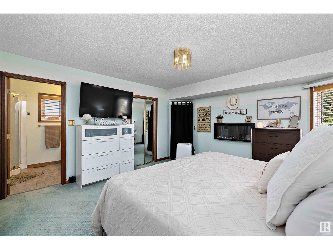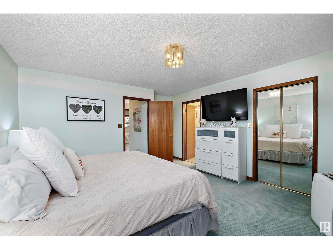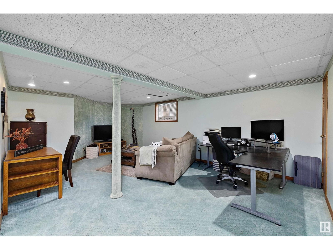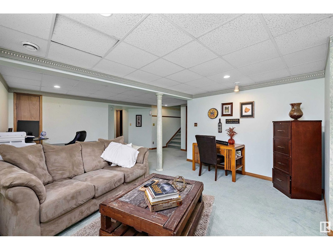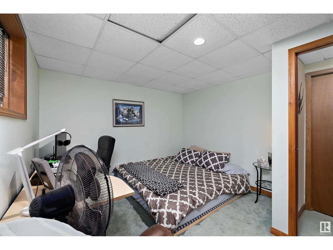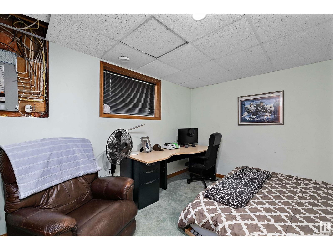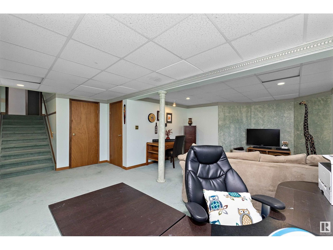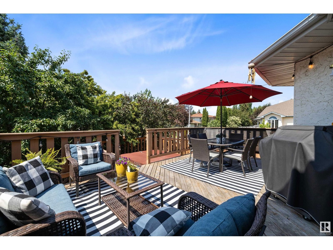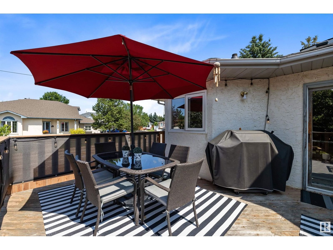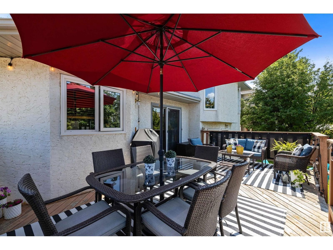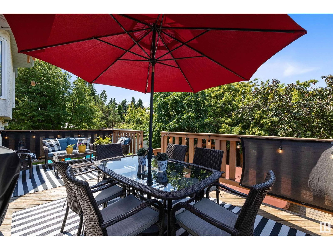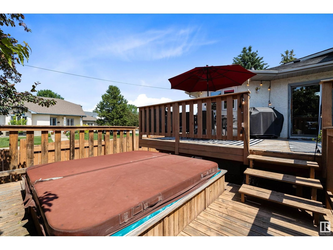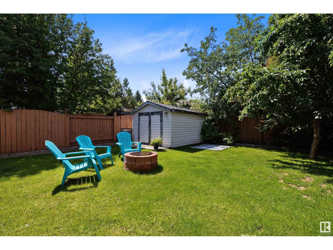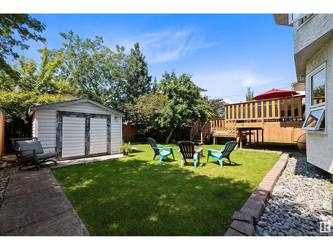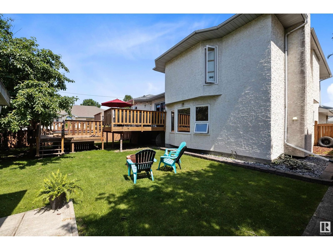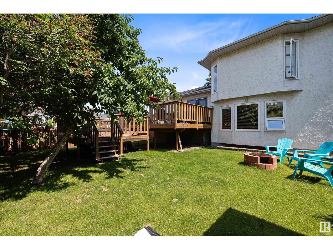28 William Bradbury Pl
Leduc, Alberta T9E6N1
4 beds · 3 baths · 2254 sqft
Location, Location, Location! Rare Lakeside Estates gem with a gorgeous chef's kitchen on a quiet street!! Unique 4-level split floor plan with 3 levels above grade plus a lower fourth level with huge windows. 4 bedrooms above grade with a 5th bedroom on the lower level. Living room, family room, dining and more all on the upper levels. Vinyl windows, newer shingles, and the gourmet kitchen renovation featuring high-end Brigade appliances, granite countertops and a large center island, plus bar fridges and cooler. The private back yard offers an oasis-like feel with 2 tiered deck and mature trees. Rarely do these homes come up for sale in this area!! (id:39198)
Facts & Features
Building Type House, Detached
Year built 1990
Square Footage 2254 sqft
Stories
Bedrooms 4
Bathrooms 3
Parking 4
NeighbourhoodLakeside Estates (Leduc)
Land size 602.01 m2
Heating type Forced air
Basement typeFull (Finished)
Parking Type Attached Garage
Time on REALTOR.ca24 days
Brokerage Name: Maxwell Heritage Realty
Similar Homes
Recently Listed Homes
Home price
$589,999
Start with 2% down and save toward 5% in 3 years*
* Exact down payment ranges from 2-10% based on your risk profile and will be assessed during the full approval process.
$5,367 / month
Rent $4,746
Savings $621
Initial deposit 2%
Savings target Fixed at 5%
Start with 5% down and save toward 5% in 3 years.
$4,730 / month
Rent $4,601
Savings $129
Initial deposit 5%
Savings target Fixed at 5%

