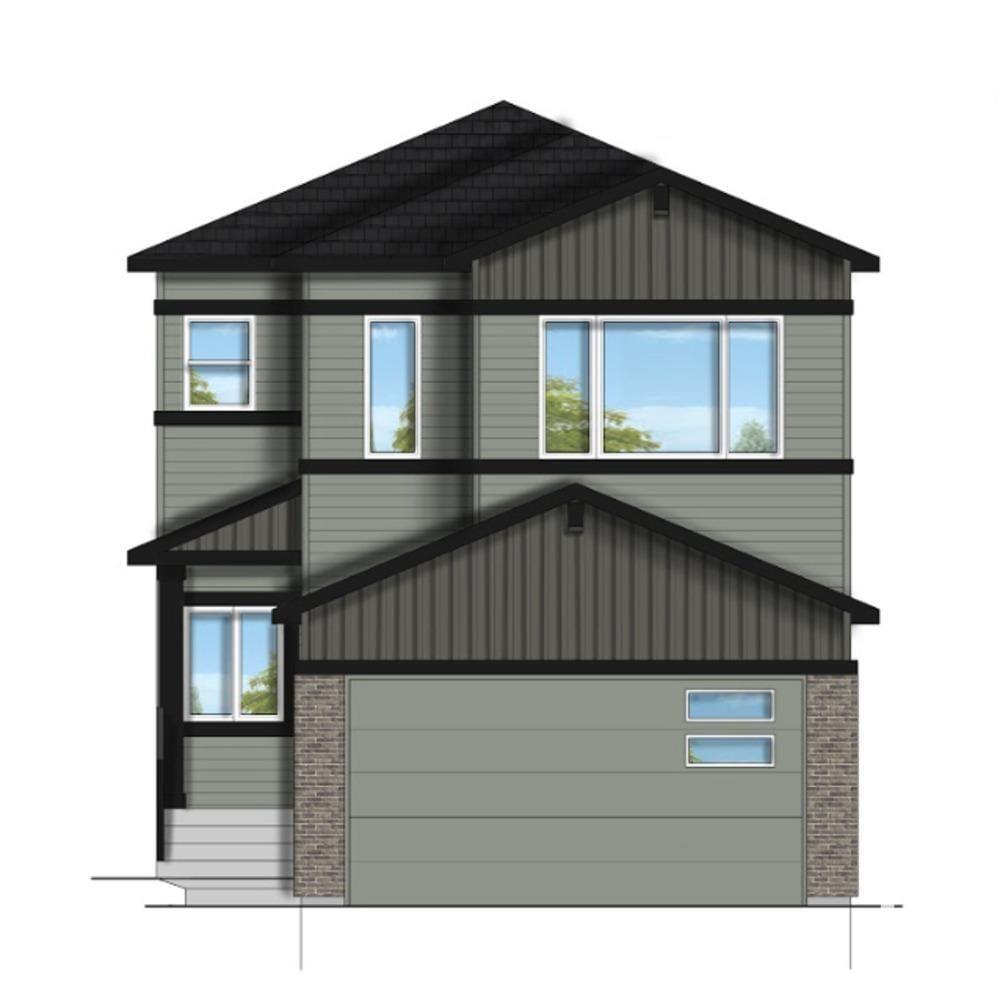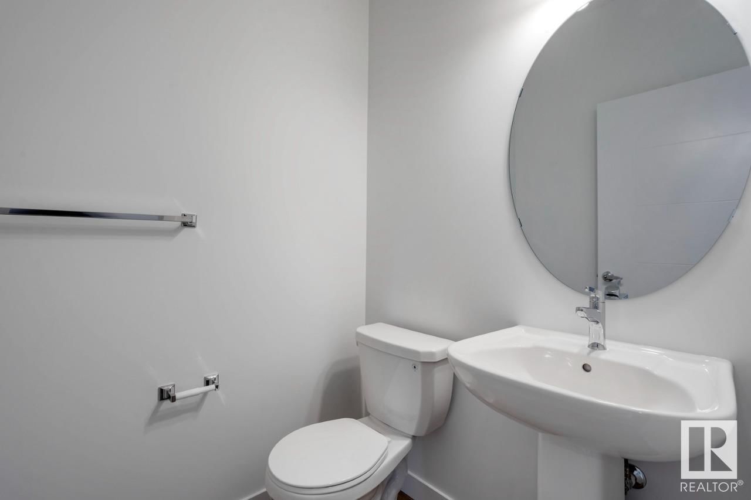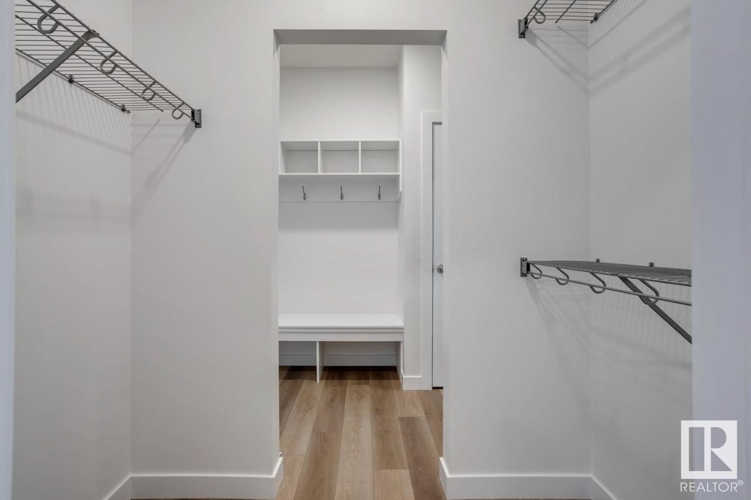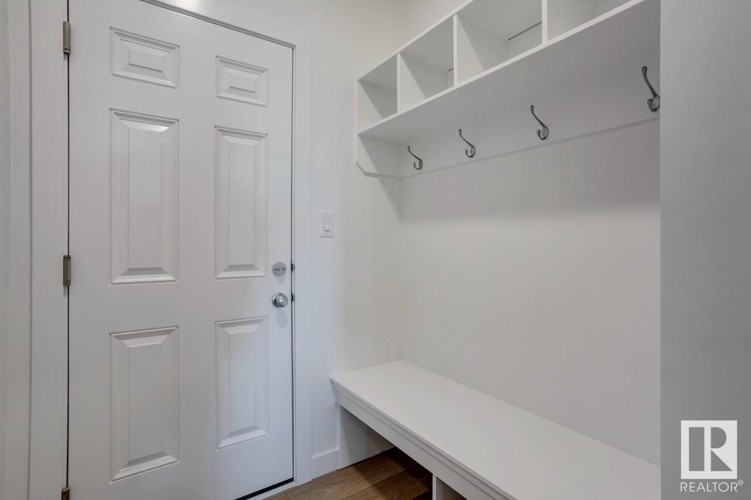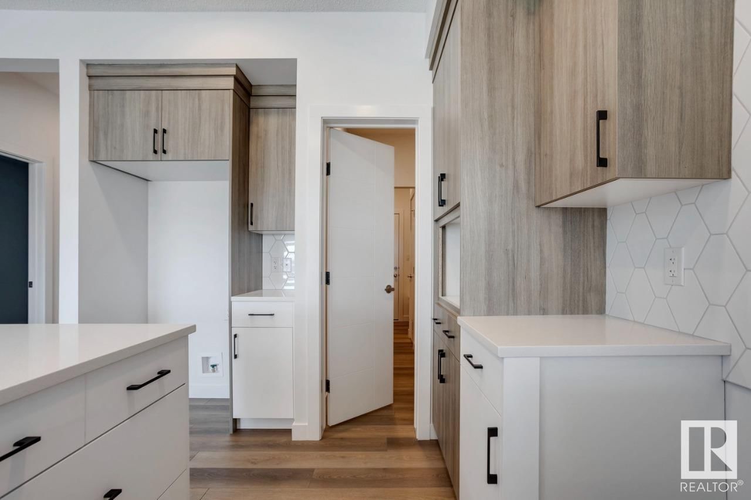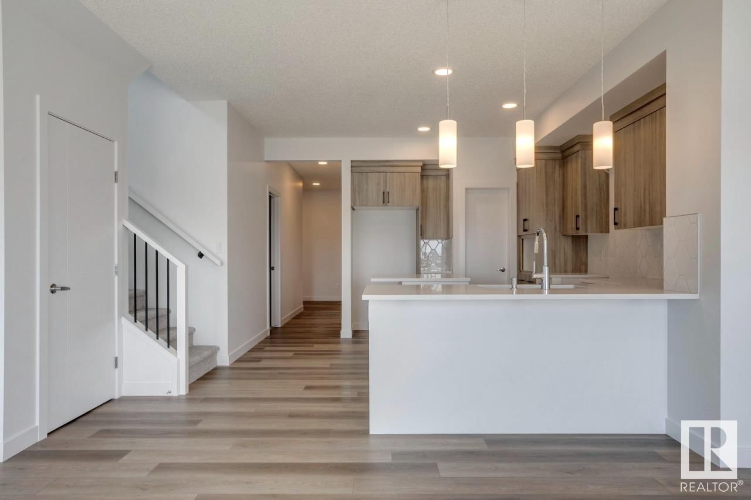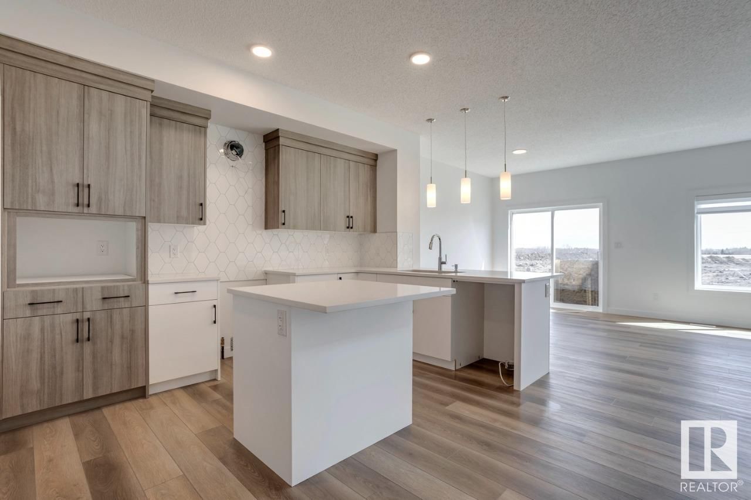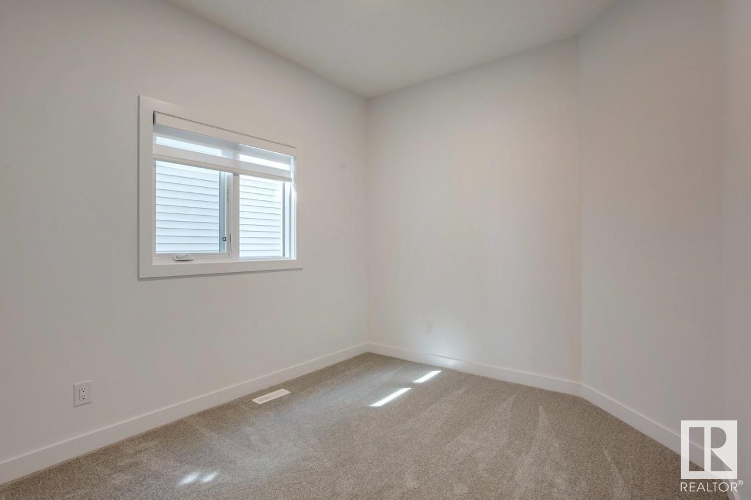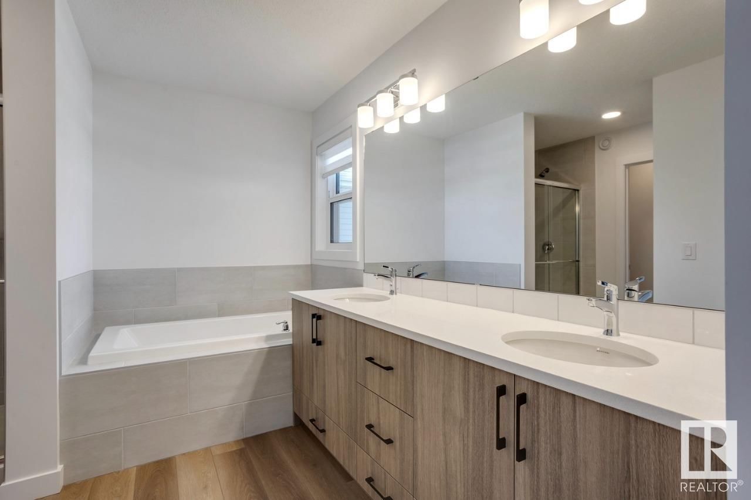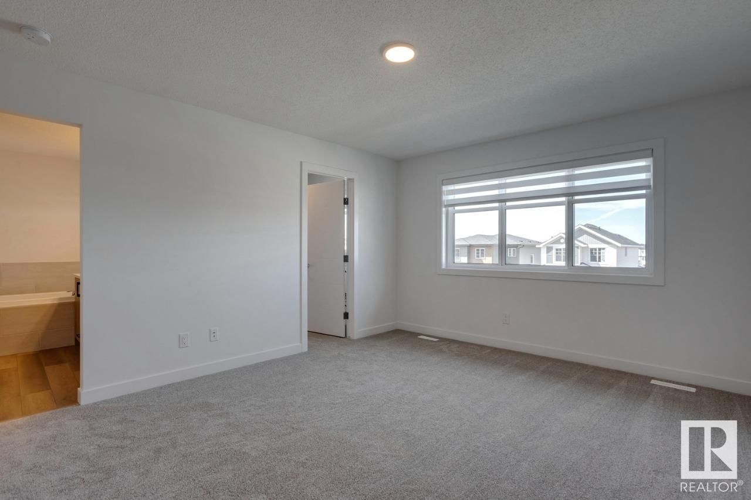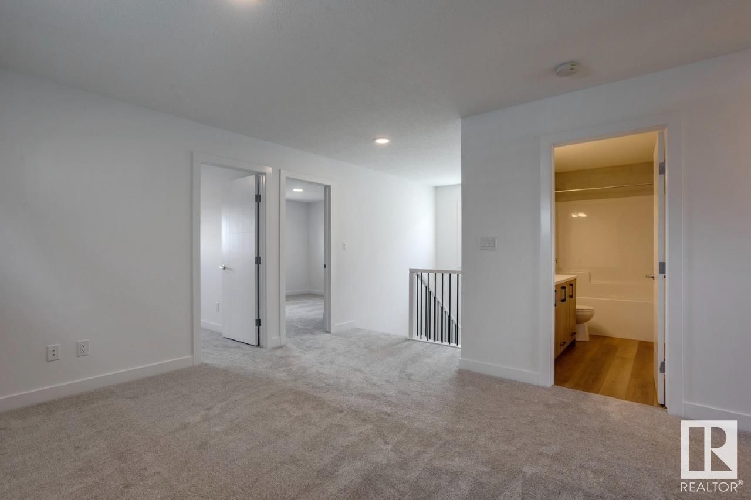530 Bluff Ln
Leduc, Alberta T9E1R5
4 beds · 4 baths · 2131 sqft
Introducing the Paragon by Look Master Builder, a stunning 4-bedroom, 3.5-bathroom two-story home with a double front attached oversized garage. Designed for both style and function, this home features a main floor bedroom with a full ensuite, soaring 9' ceilings on both the main floor and foundation, and elegant poplar railing with metal spindles. The upper floor boasts a luxurious ensuite with double sinks and a freestanding soaker tub. The gourmet kitchen is equipped with soft-close cabinets, stone countertops, an upgraded tile backsplash, and pots & pans drawers. Additional highlights include triple pane windows, a smart garage opener, an electric fireplace with a mantle, window coverings, and an appliance allowance, making the Paragon an ideal blend of comfort and sophistication. Photos are representative. (id:39198)
Facts & Features
Building Type House, Detached
Year built 2024
Square Footage 2131 sqft
Stories 2
Bedrooms 4
Bathrooms 4
Parking 4
NeighbourhoodBlack Stone
Land size
Heating type Forced air
Basement typeFull (Unfinished)
Parking Type Attached Garage
Time on REALTOR.ca5 days
Brokerage Name: Bode
Similar Homes
Recently Listed Homes
Home price
$549,890
Start with 2% down and save toward 5% in 3 years*
* Exact down payment ranges from 2-10% based on your risk profile and will be assessed during the full approval process.
$5,002 / month
Rent $4,423
Savings $579
Initial deposit 2%
Savings target Fixed at 5%
Start with 5% down and save toward 5% in 3 years.
$4,408 / month
Rent $4,288
Savings $120
Initial deposit 5%
Savings target Fixed at 5%

