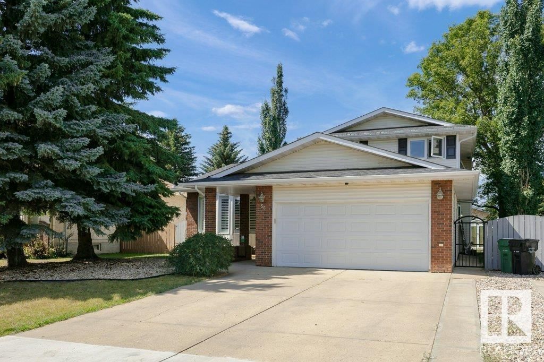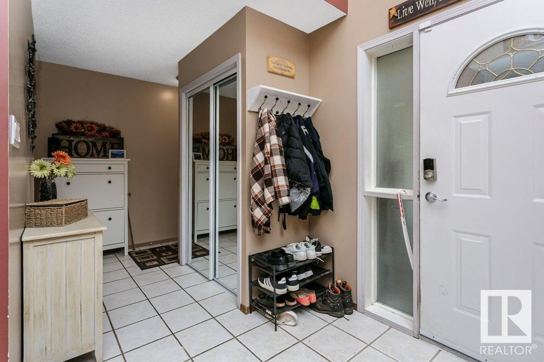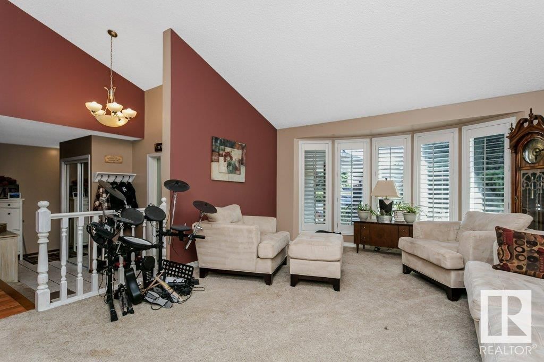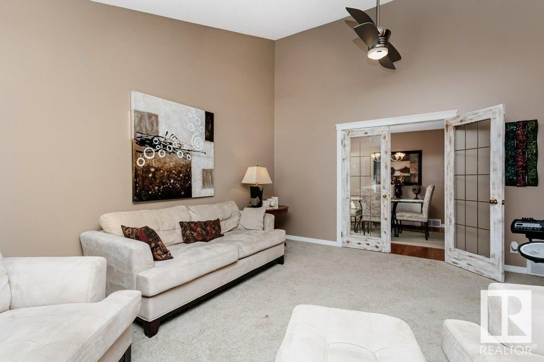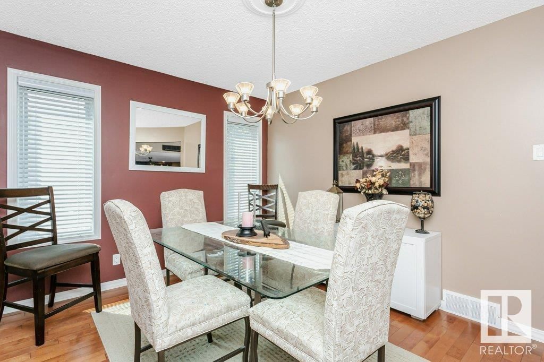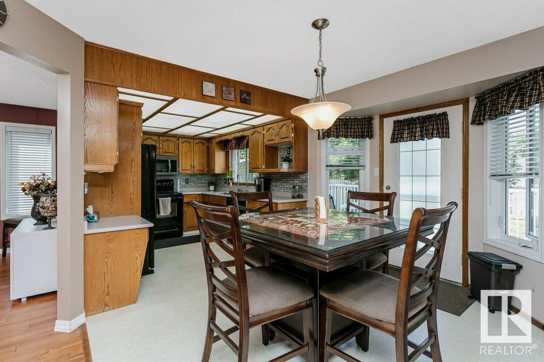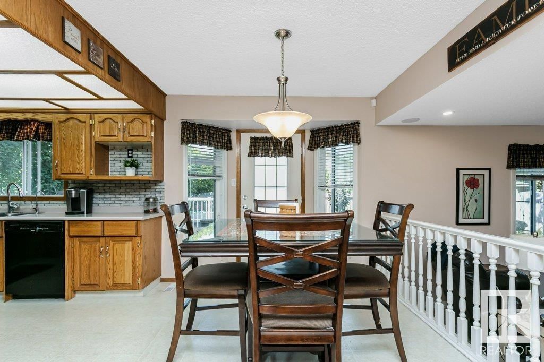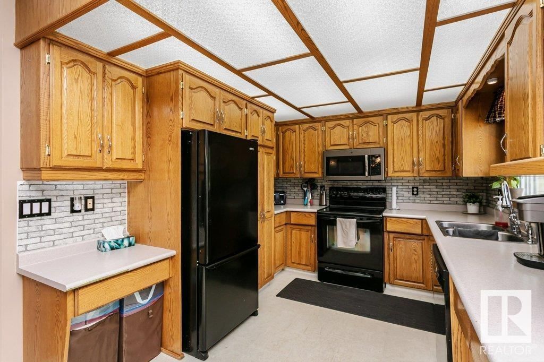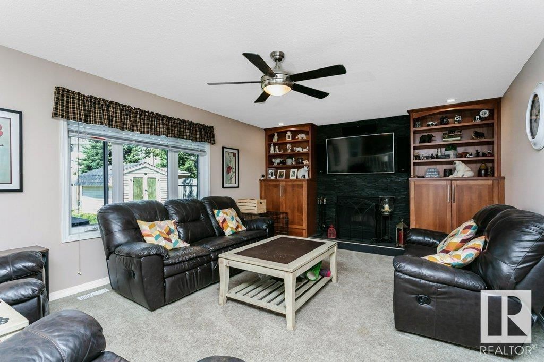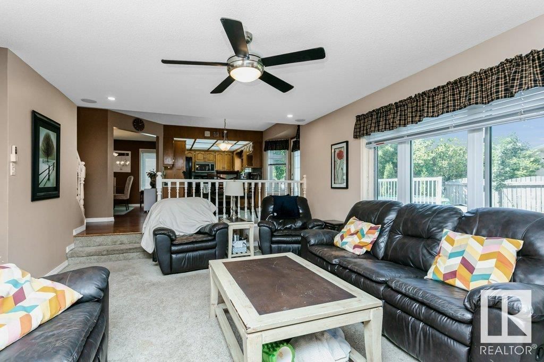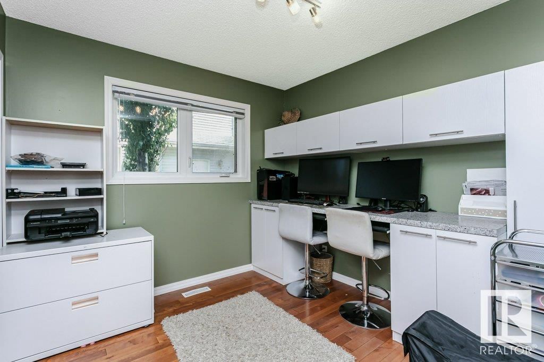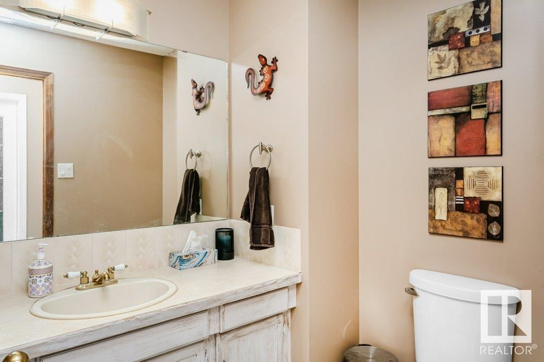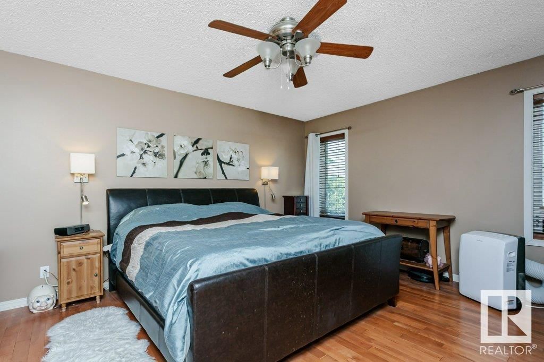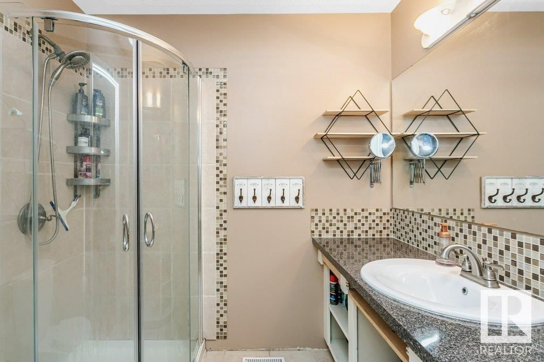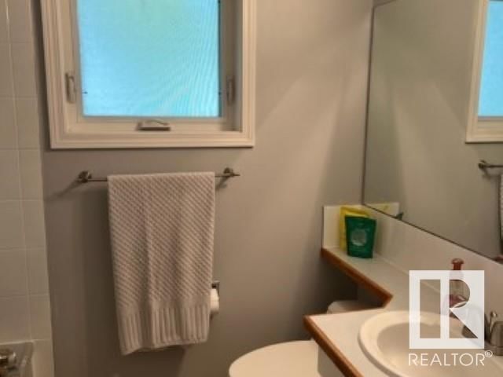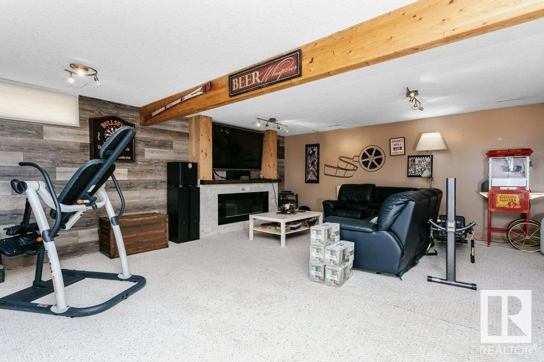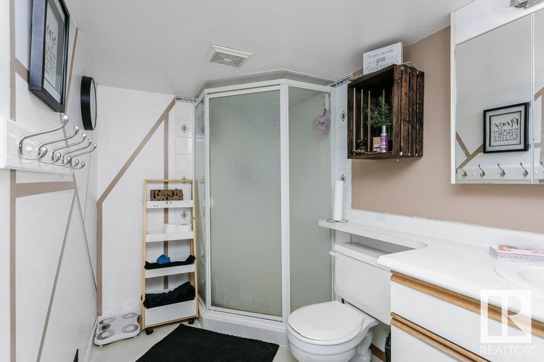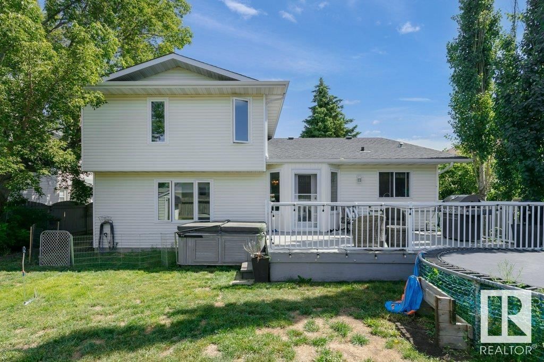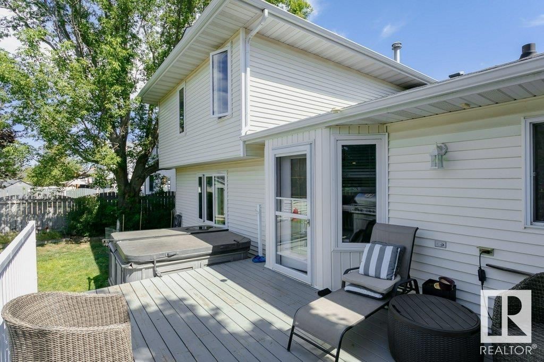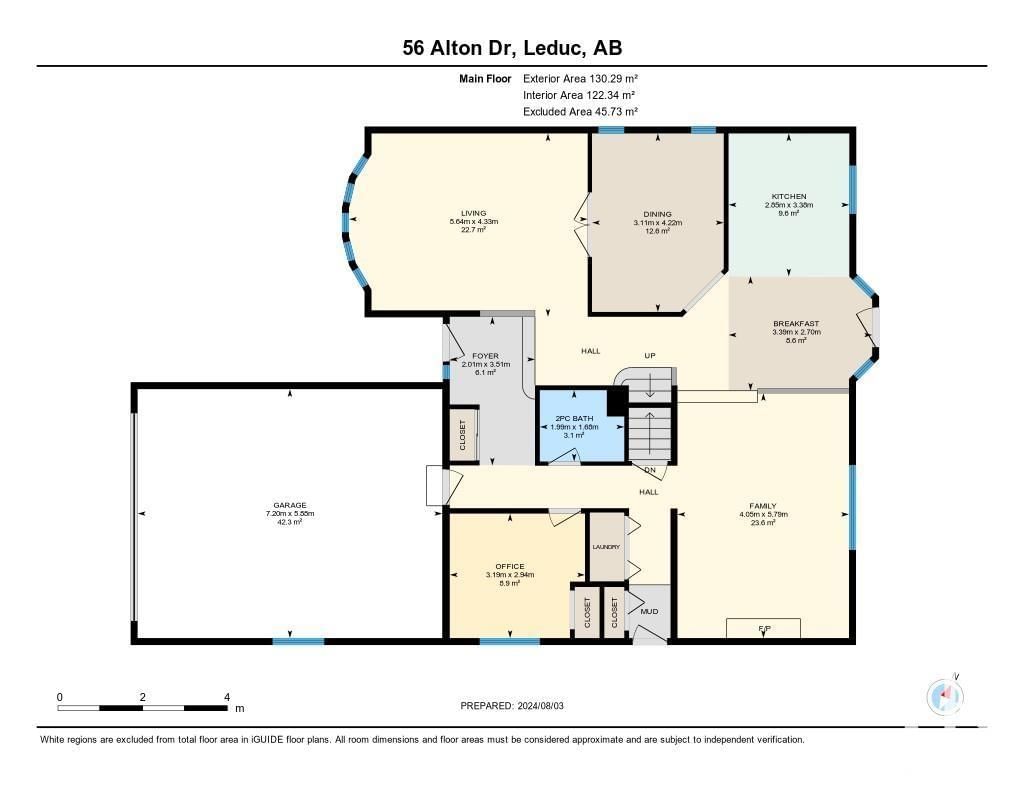56 Alton Dr
Leduc, Alberta T9E5K4
4 beds · 4 baths · 2126 sqft
Quick Possession. Ideal family home located in Lakeside Estates. Close to schools, playgrounds, parks, walking trails and shopping. Spacious entry with ceramic tile and closet. Many upgrades that include windows, hardwood floors, and more. The large living room has a vaulted ceiling, a bow window letting in lots of morning light and adjoins the spacious formal dining room through French doors. The super functional Kitchen has an abundance of cabinets, built in pantry, roomy dinette with garden door leading to deck. Family room with woodburning fireplace is situated next to kitchen. Bedroom / den and laundry area complete this level. The upper level features a large primary suite with walk in closet and 3-piece ensuite. Second and third bedroom are good sizes. Basement is fully finished with recreation room, hobby room, bedroom and 3-piece bathroom and Sauna. Double attached front garage. The property is landscaped, has a large storage shed, Hot tub and park your RV in the summer months. (id:39198)
Facts & Features
Building Type House, Detached
Year built 1987
Square Footage 2126 sqft
Stories 1.5
Bedrooms 4
Bathrooms 4
Parking
NeighbourhoodLakeside Estates (Leduc)
Land size 582.69 m2
Heating type Forced air
Basement typeFull (Finished)
Parking Type Attached Garage
Time on REALTOR.ca15 days
Brokerage Name: RE/MAX River City
Similar Homes
Recently Listed Homes
Home price
$524,900
Start with 2% down and save toward 5% in 3 years*
* Exact down payment ranges from 2-10% based on your risk profile and will be assessed during the full approval process.
$4,775 / month
Rent $4,222
Savings $552
Initial deposit 2%
Savings target Fixed at 5%
Start with 5% down and save toward 5% in 3 years.
$4,208 / month
Rent $4,093
Savings $115
Initial deposit 5%
Savings target Fixed at 5%

