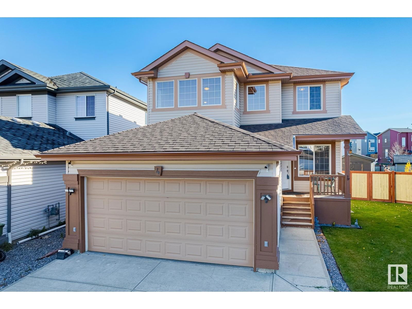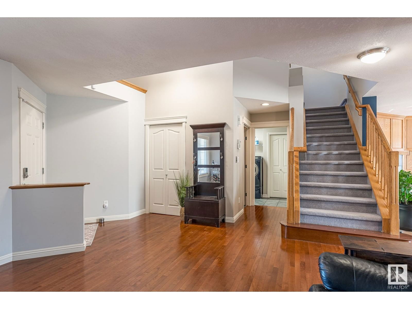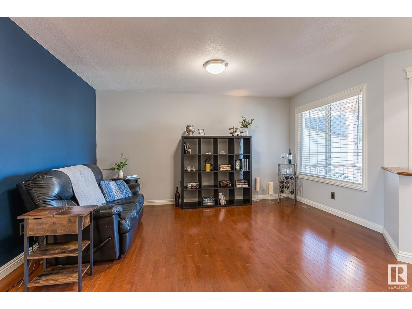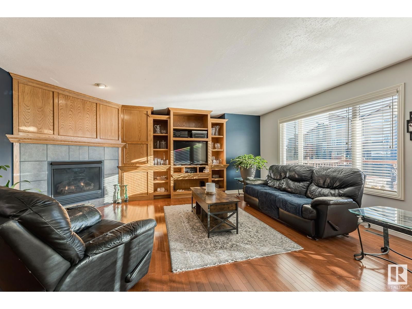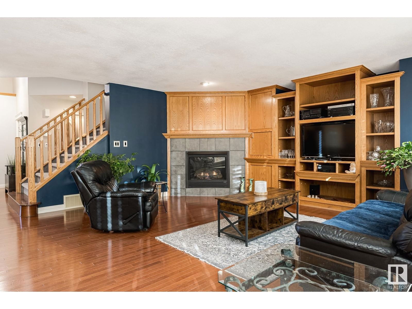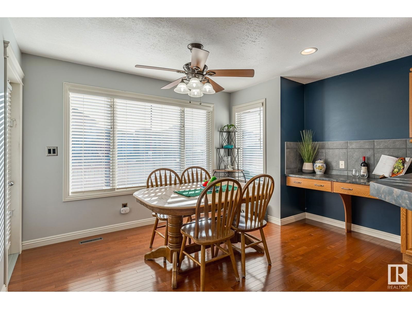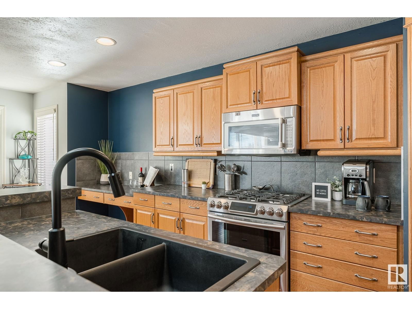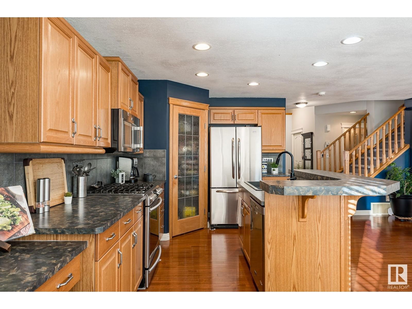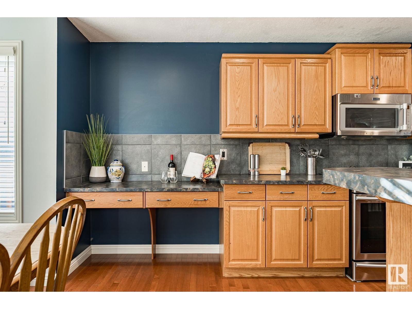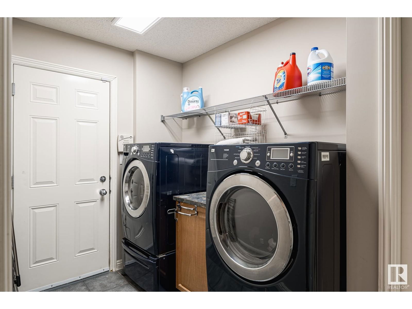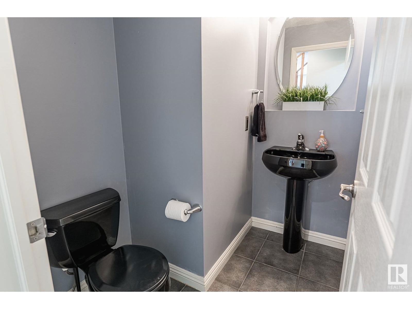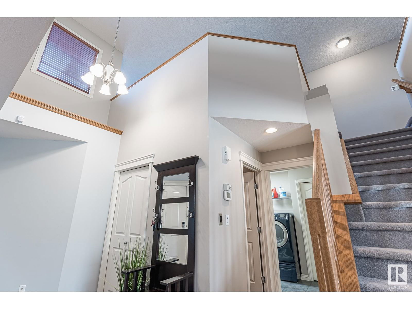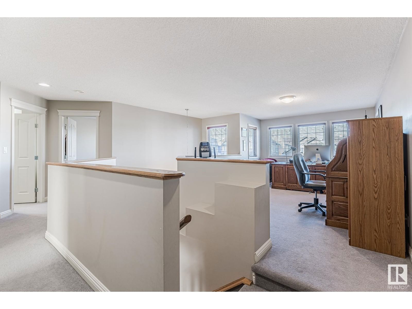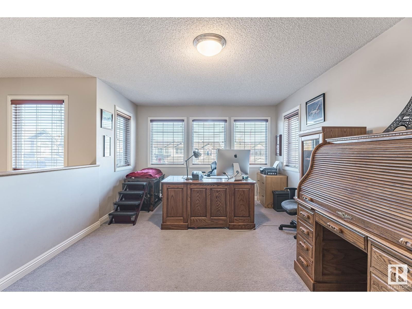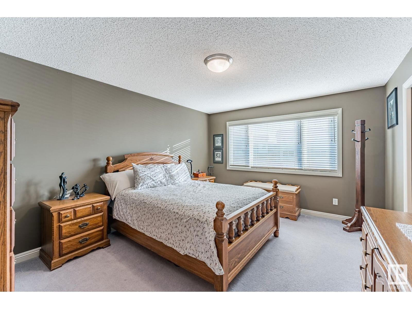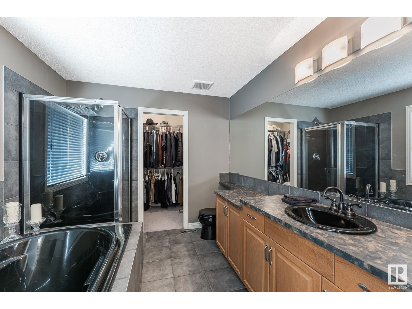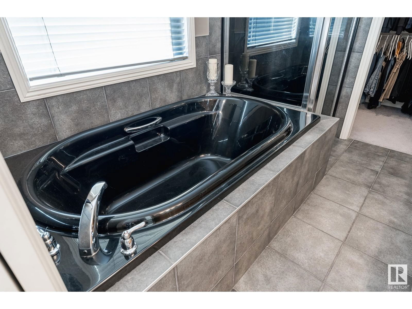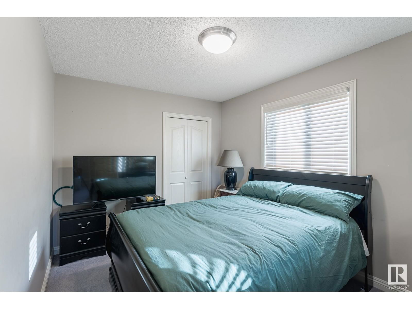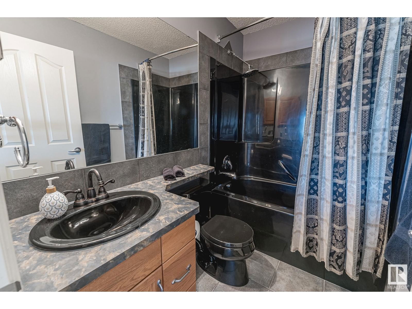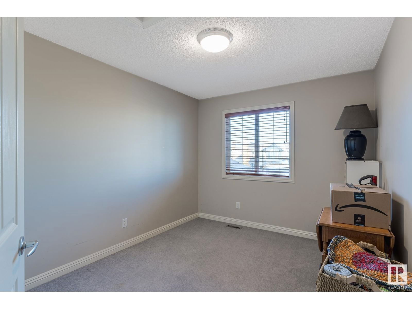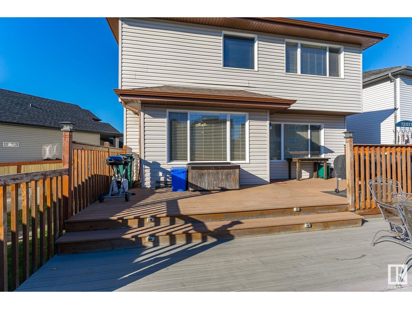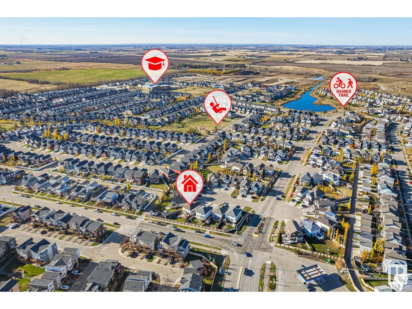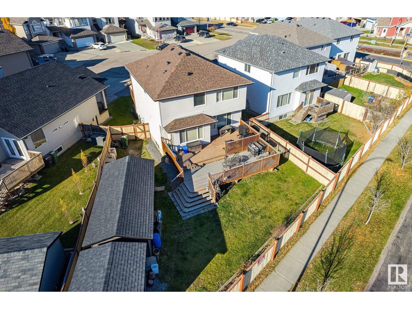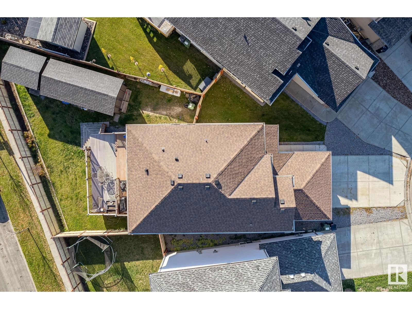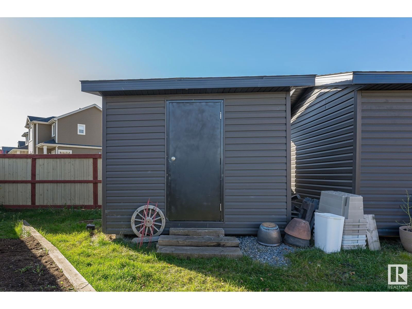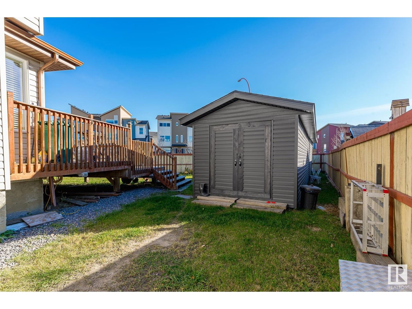4 Southfork Pl
Leduc, Alberta T9E0E9
3 beds · 3 baths · 2090 sqft
Welcome to this spacious 2,090 sq ft two-story home on an impressive 6,430 sq ft pie-shaped lot! A versatile flex space welcomes you into the home with gleaming hardwood floors. The kitchen, ideal for any chef, offers ample cabinetry, a corner pantry, an L-shaped island with a breakfast bar, and is open to the dining area featuring a built-in desk and access to the backyard. The expansive family room boasts a cozy gas fireplace, built-in storage and a media area. A 2pce powder room and laundry room complete the main floor. Upstairs, a generous bonus room awaits, alongside a spacious primary suite with a 4pce ensuite and walk-in closet. Bedrooms 2 and 3, plus a 4pce main bath, complete the upper level. The unfinished basement awaits your personal touch. Recent upgrades include a new roof, air conditioning, tankless water heater, and a two-tiered deck with outlets and a BBQ gas line. The backyard offers ample space and two storage sheds with electricity. This property is truly a showstopper! (id:39198)
Facts & Features
Building Type House, Detached
Year built 2006
Square Footage 2090 sqft
Stories 2
Bedrooms 3
Bathrooms 3
Parking 4
NeighbourhoodSouthfork
Land size 597.37 m2
Heating type Forced air
Basement typeFull (Unfinished)
Parking Type
Time on REALTOR.ca23 days
Brokerage Name: Royal LePage Gateway Realty
Similar Homes
Recently Listed Homes
Home price
$515,000
Start with 2% down and save toward 5% in 3 years*
* Exact down payment ranges from 2-10% based on your risk profile and will be assessed during the full approval process.
$4,685 / month
Rent $4,143
Savings $542
Initial deposit 2%
Savings target Fixed at 5%
Start with 5% down and save toward 5% in 3 years.
$4,129 / month
Rent $4,016
Savings $113
Initial deposit 5%
Savings target Fixed at 5%

