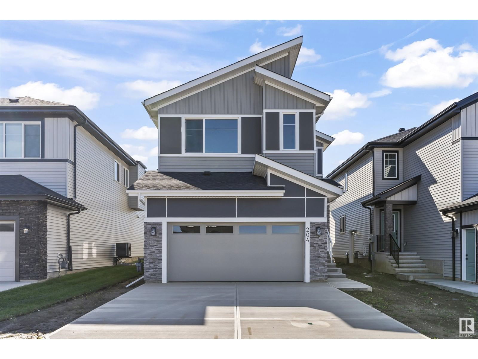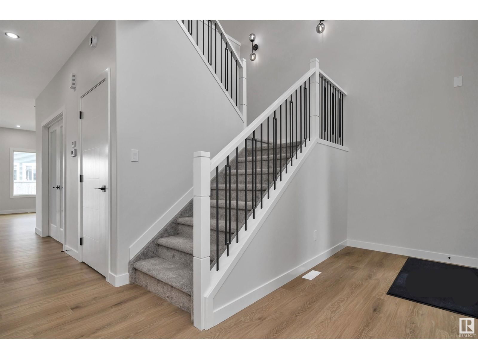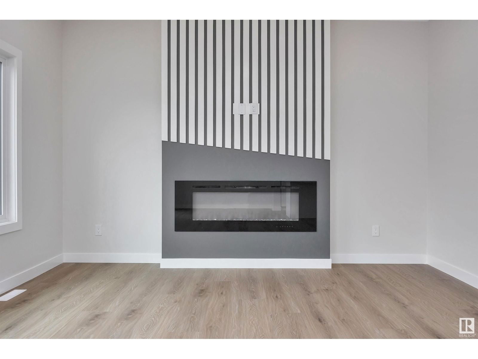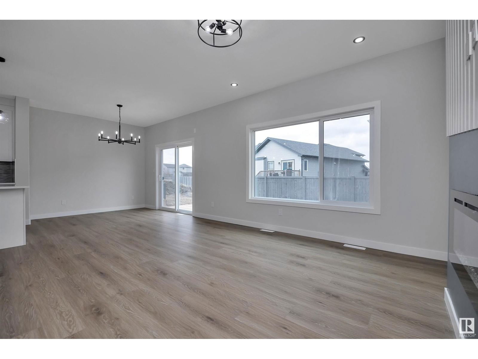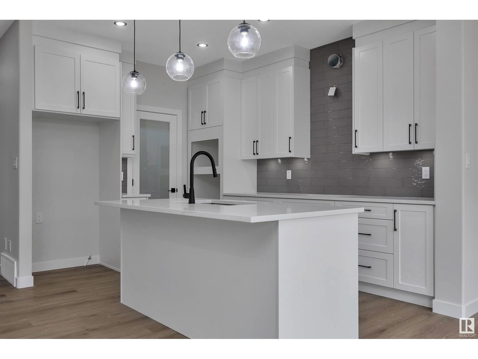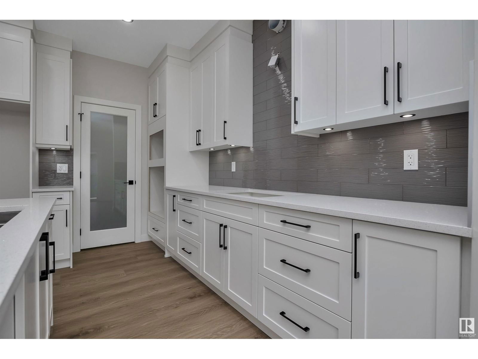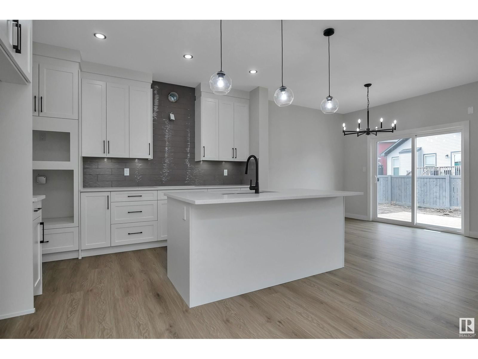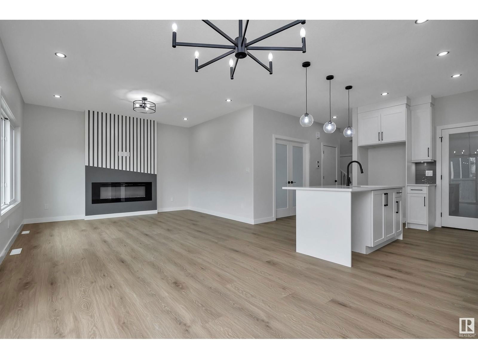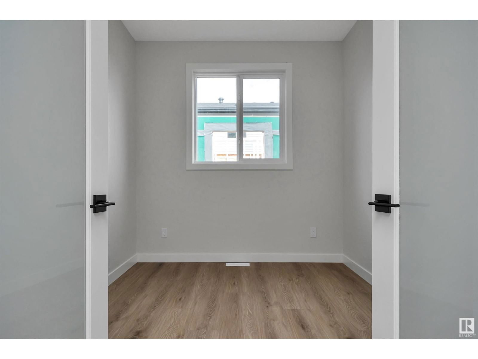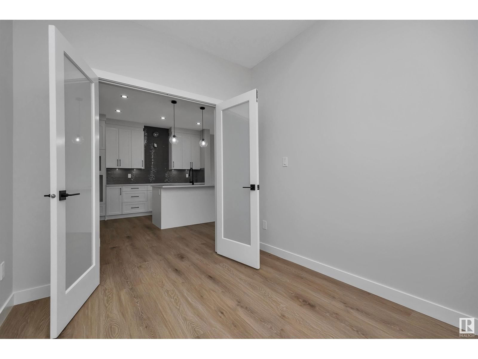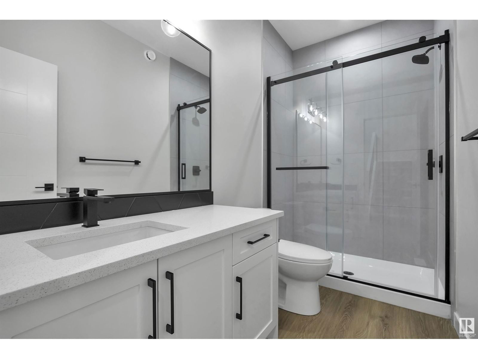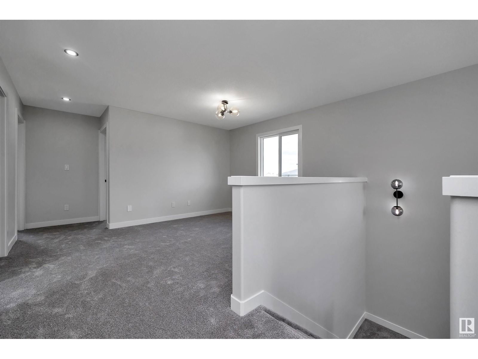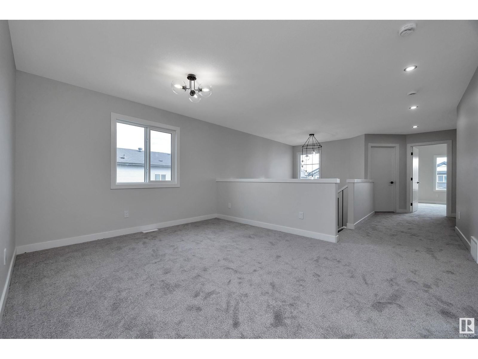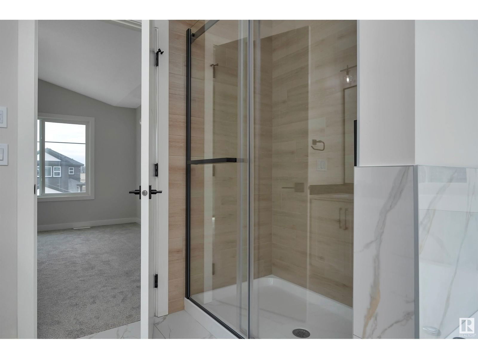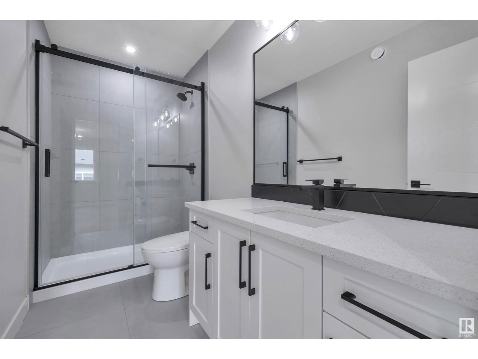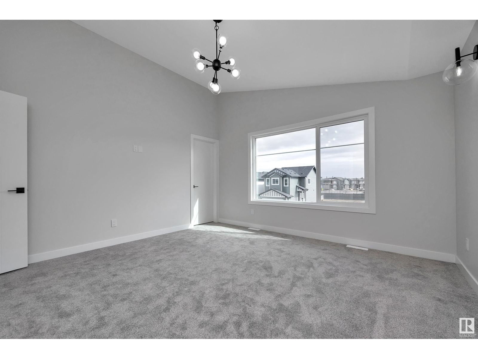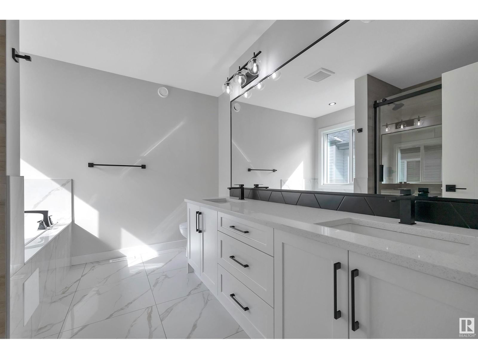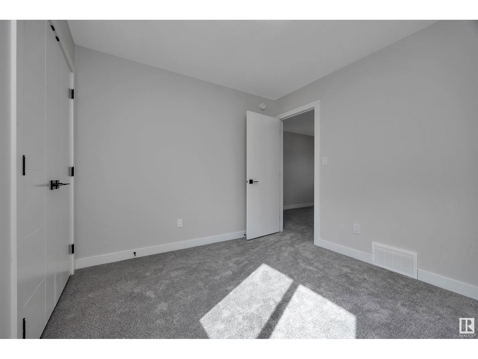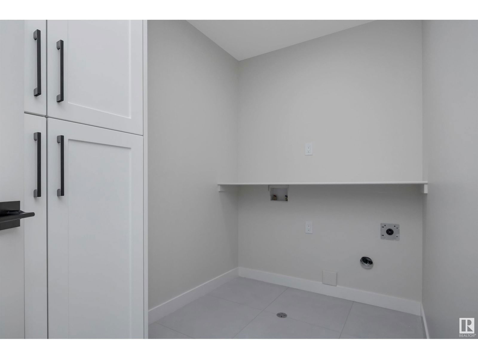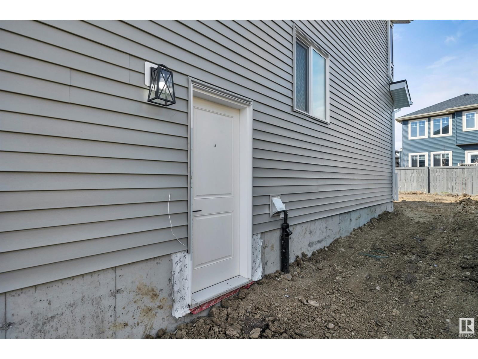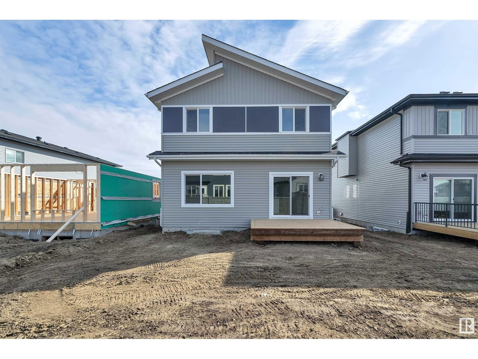204 Kettyl Court
Leduc, Alberta T9E1S1
4 beds · 3 baths · 2236 sqft
SIDE ENTRANCE! STAINLESS STEEL APPLIANCES! SUNDECK! All included. Welcome to this exceptional almost 2250 sq.ft. property in the highly sought-after West Haven Park community. With a thoughtful layout, this home boasts 4 spacious bedrooms on the upper level, ideal for family living. A main floor den with an adjoining full bathroom provides the perfect space for work-from-home convenience or accommodating guests. The open-concept kitchen flows seamlessly into the living areas, promoting a warm and inviting atmosphere. Ideally located within a minute’s walk to West Haven Public School and nearby shopping, this residence combines convenience with community appeal. Additional features include gas lines on the deck and in the garage, facilitating year-round BBQs, & a 2-car garage offering ample storage and parking. Embrace a vibrant, family-friendly lifestyle in Leduc’s West Haven Park, where comfort, style, and functionality are beautifully integrated into every detail of this home. (id:39198)
Facts & Features
Building Type House, Detached
Year built 2023
Square Footage 2236 sqft
Stories 2
Bedrooms 4
Bathrooms 3
Parking 4
NeighbourhoodWest Haven Park
Land size 383.09 m2
Heating type Forced air
Basement typeFull (Unfinished)
Parking Type Attached Garage
Time on REALTOR.ca12 days
Brokerage Name: Exp Realty
Similar Homes
Recently Listed Homes
Home price
$599,990
Start with 2% down and save toward 5% in 3 years*
* Exact down payment ranges from 2-10% based on your risk profile and will be assessed during the full approval process.
$5,458 / month
Rent $4,826
Savings $631
Initial deposit 2%
Savings target Fixed at 5%
Start with 5% down and save toward 5% in 3 years.
$4,810 / month
Rent $4,679
Savings $131
Initial deposit 5%
Savings target Fixed at 5%

