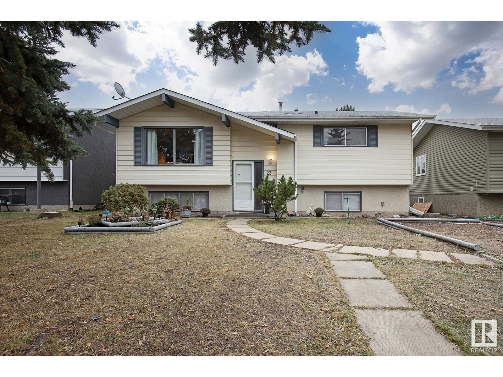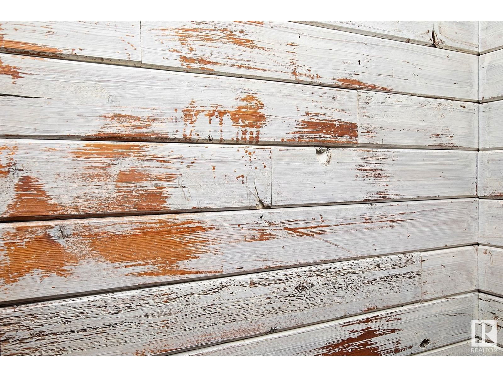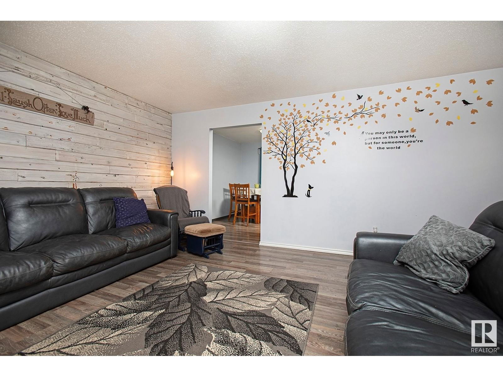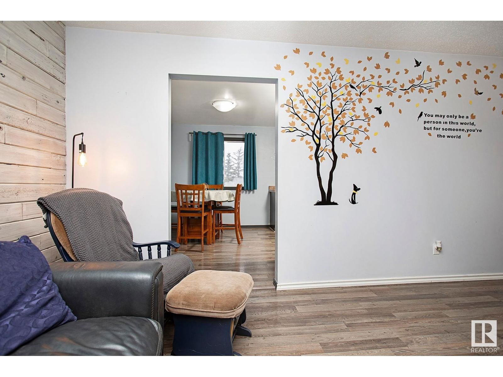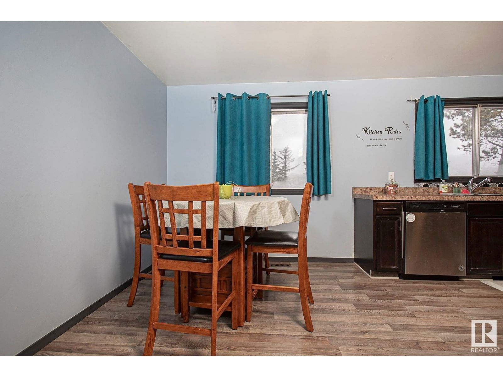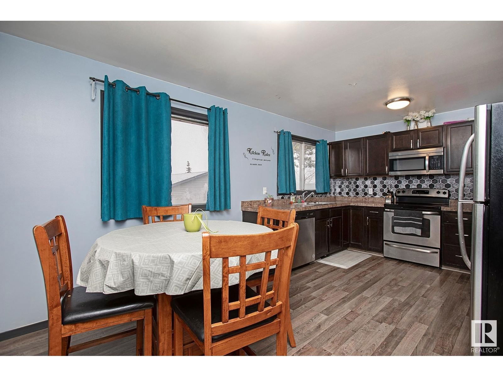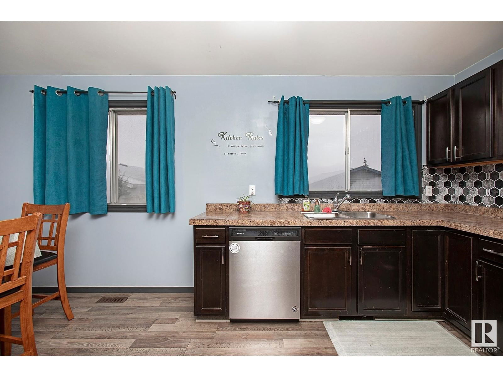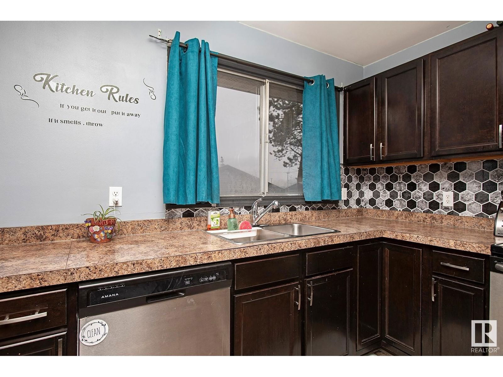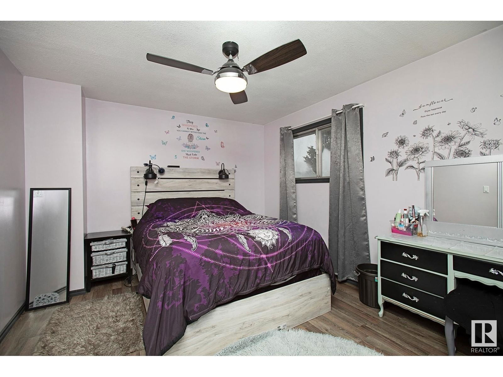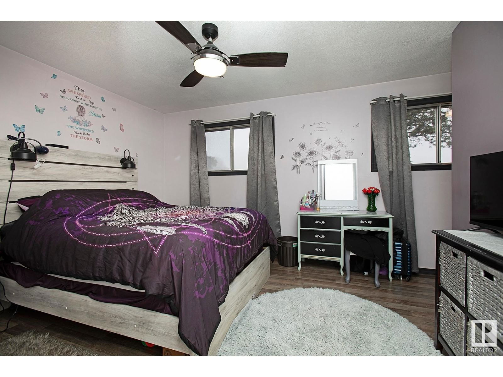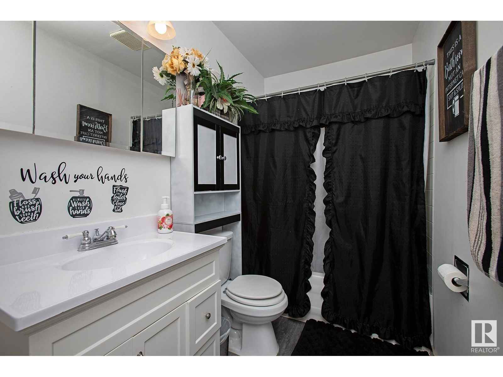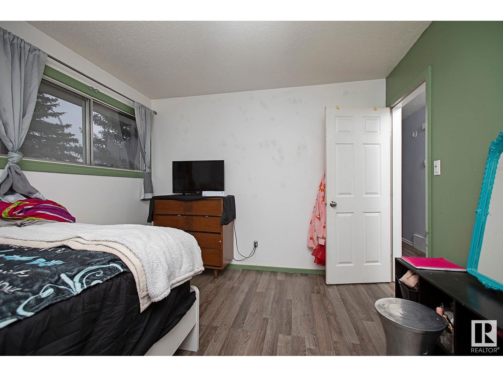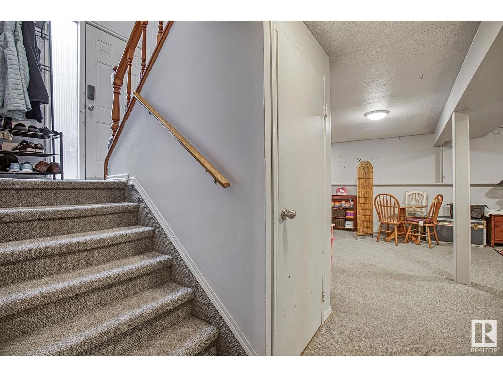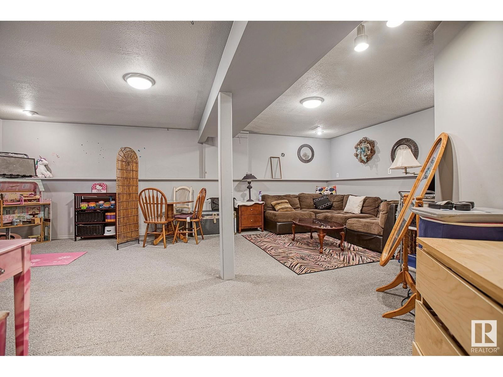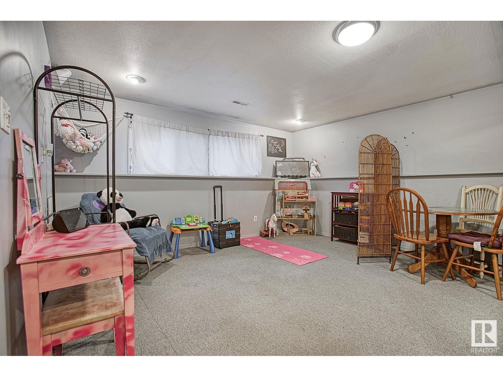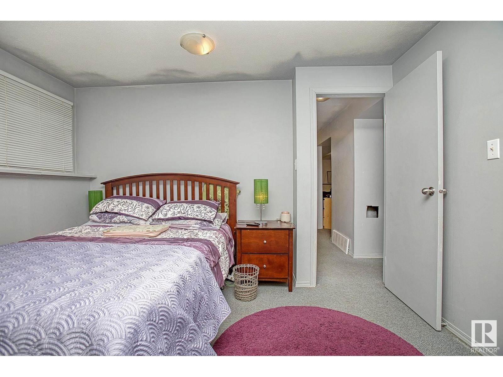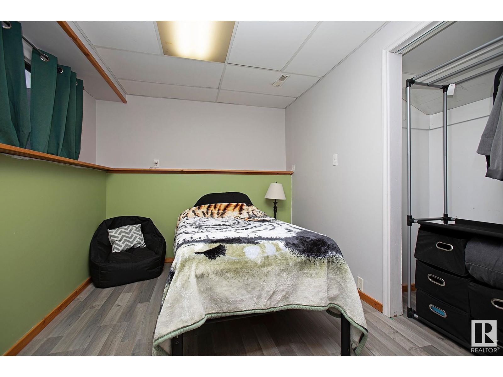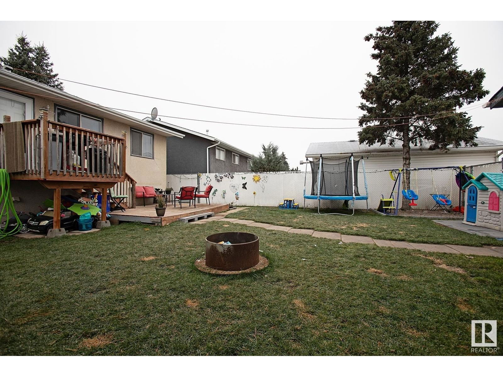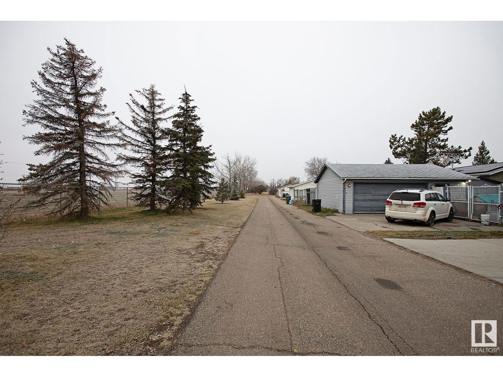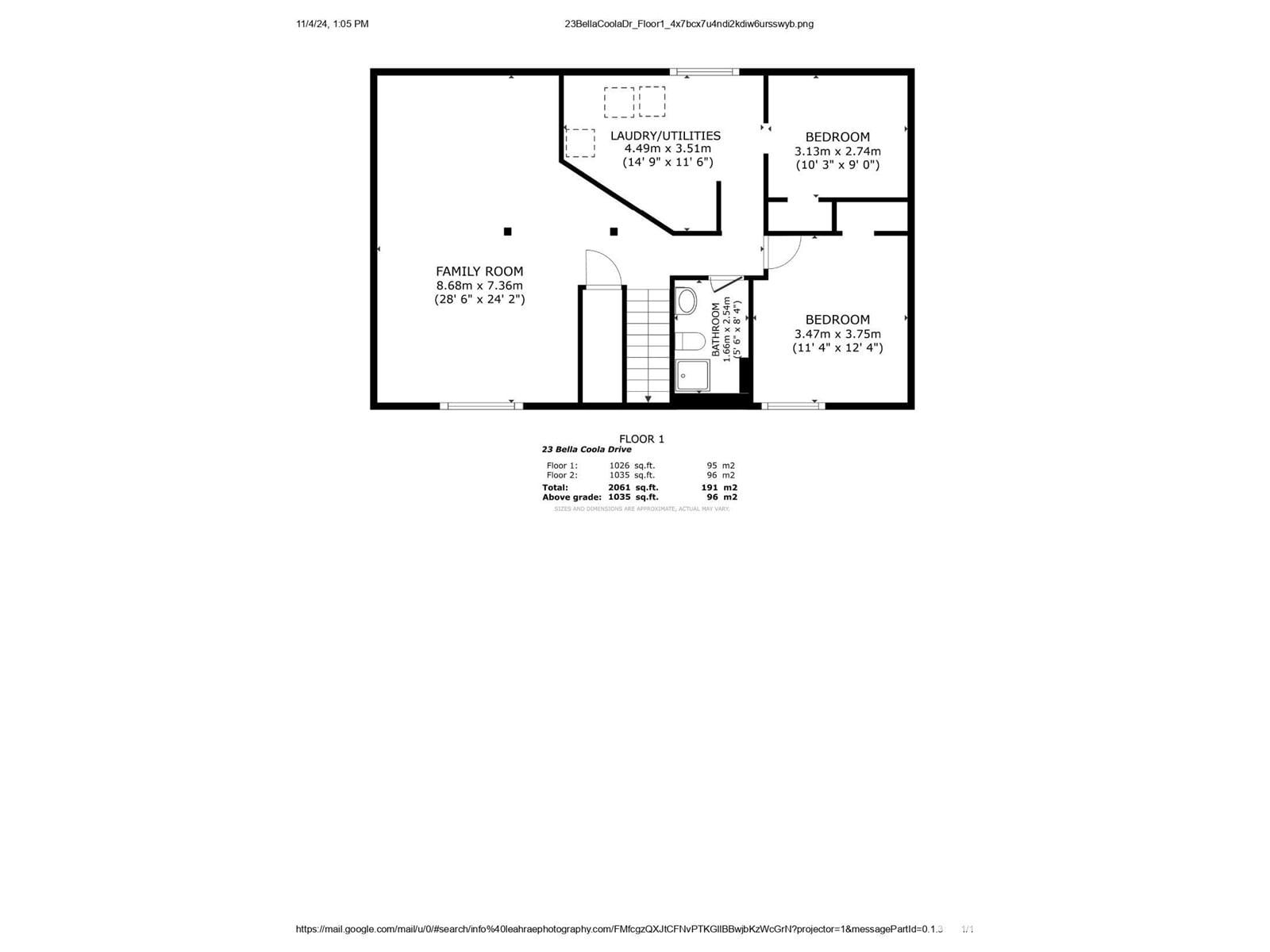23 Bella Coola Dr
Leduc, Alberta T9E4J5
4 beds · 2 baths · 1033 sqft
Lots of potential in this lovely bi-level centrally located in Corinthia Park. Sapcious living room with stained cedar feature walls for reclaimed barnwood effect. Large kitchen expanded in 2013 with maple cabinets and stainess steel appliances. Dining room open to kitchen. Huge primary bedroom with large 5x9 walk-in closet. Upgraded main bath with newer quartz-top vanity. Laminate flooring throught main floor. Basement is fully finished with huge family room, 3 pc bath and 2 more bedrooms. Large laundry room down with utility sink. High-efficiency furnace. 2 tier deck leads to a massive west facing back yard fully fenced in chainlink. Large garden shed included. Oversized 26x24' heated garage ideal for the handyman. Back alley access and RV parking potential. (id:39198)
Facts & Features
Building Type House, Detached
Year built 1973
Square Footage 1033 sqft
Stories
Bedrooms 4
Bathrooms 2
Parking 4
NeighbourhoodCorinthia Park
Land size 557.42 m2
Heating type Forced air
Basement typeFull (Finished)
Parking Type
Time on REALTOR.ca11 days
Brokerage Name: RE/MAX Elite
Similar Homes
Recently Listed Homes
Home price
$359,900
Start with 2% down and save toward 5% in 3 years*
* Exact down payment ranges from 2-10% based on your risk profile and will be assessed during the full approval process.
$3,274 / month
Rent $2,895
Savings $379
Initial deposit 2%
Savings target Fixed at 5%
Start with 5% down and save toward 5% in 3 years.
$2,885 / month
Rent $2,806
Savings $79
Initial deposit 5%
Savings target Fixed at 5%



