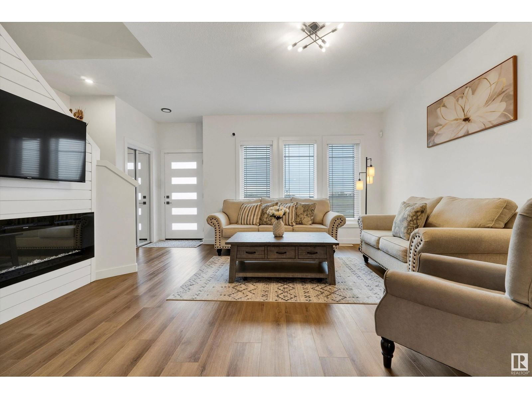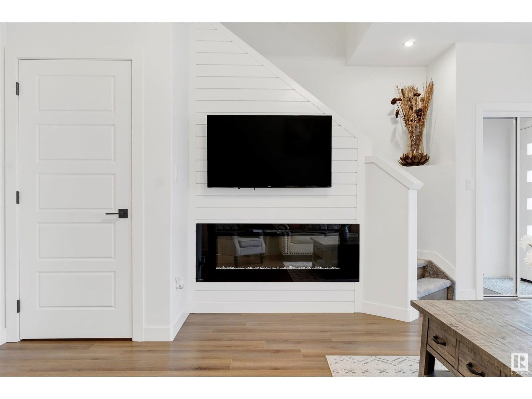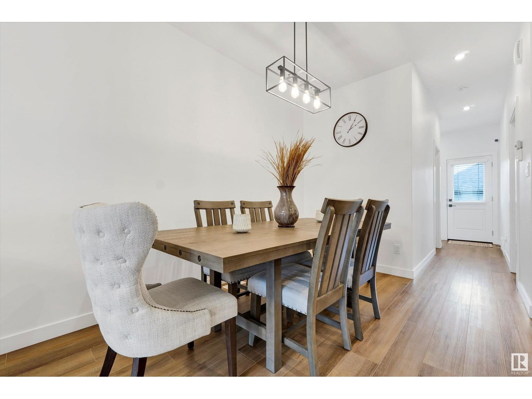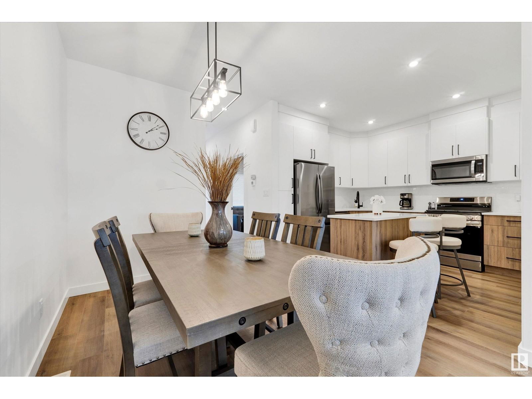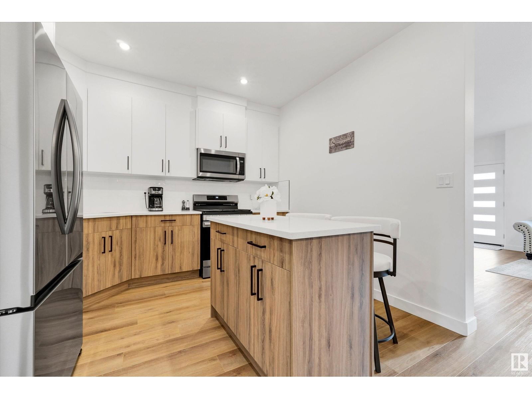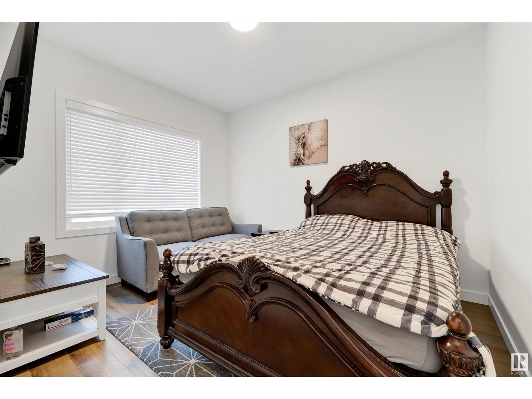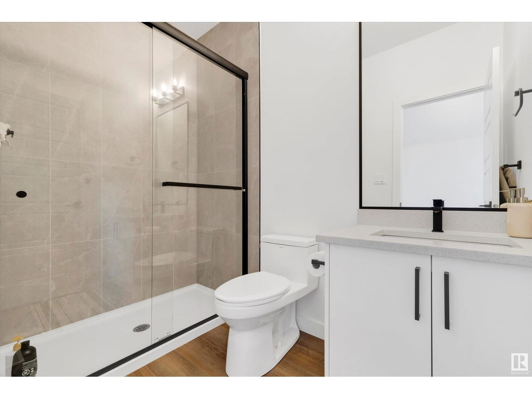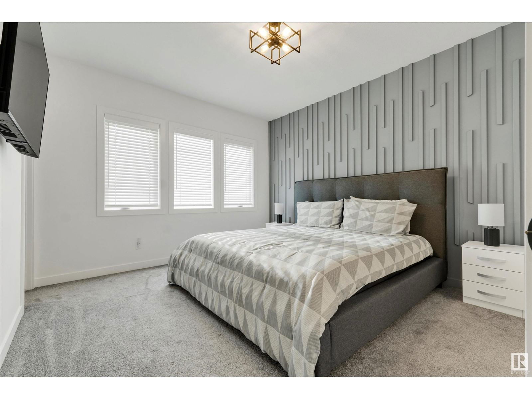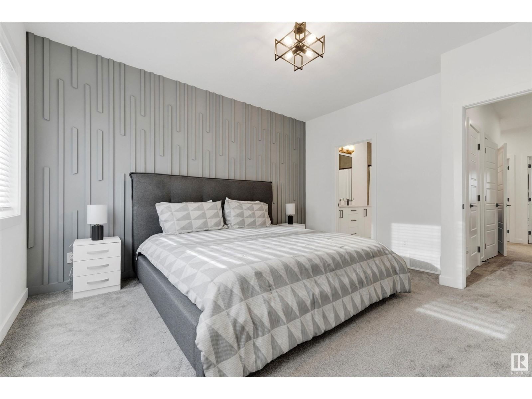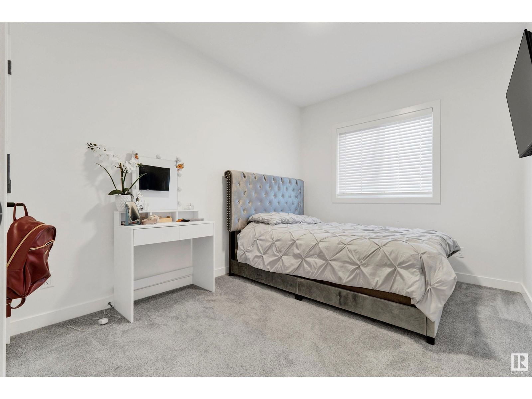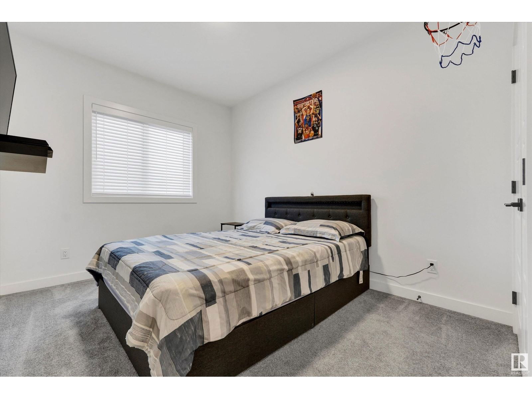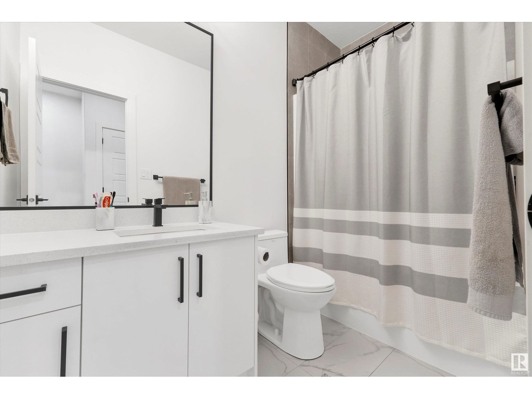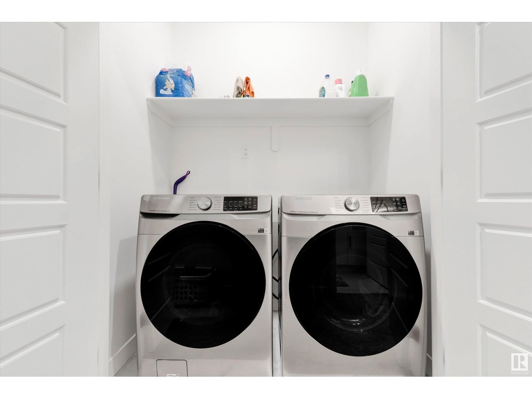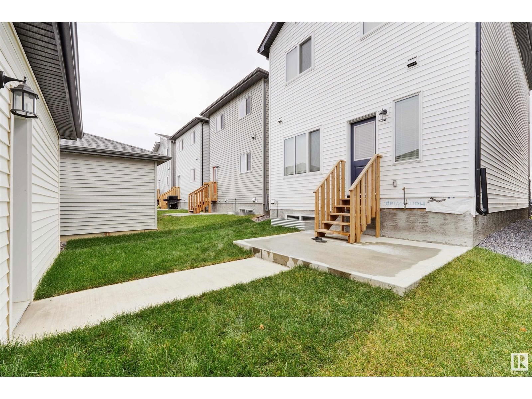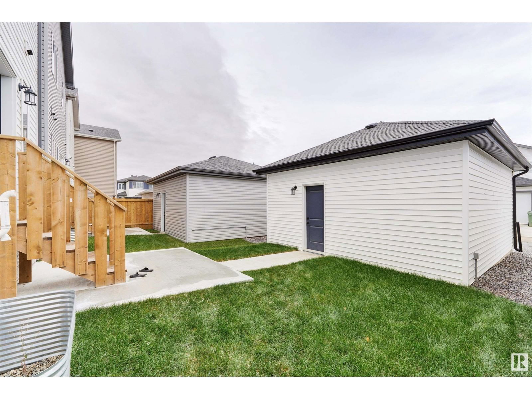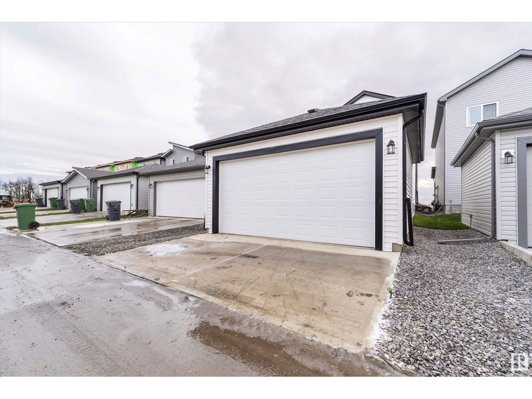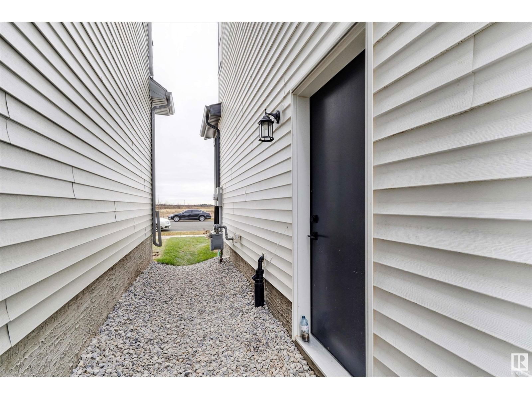106 Meadowview Wy
Leduc, Alberta T9E1R6
4 beds · 3 baths · 1665 sqft
Style+charm welcomes you to this tastefully appointed home,tucked away on a quiet street+steps to walking paths+lake,in the wonderful community of Meadowview Park.Boasting a contemporary design w/all the upgrades you can imagine,this home has it all!The stunning open concept has a designer kitchen w/stainless appliances(gas stove),two toned cabinets,quartz,island,black fixtures+tile backsplash.The living room offers light laminate floors(extending through)+a shiplap feature wall w/cozy fireplace.The main floor is complete w/a main floor den(bedroom),3pc bath+back mud area (w/built in coat cubbies).The second level offers a primary retreat w/gorgeous feature wall,5pc ensuite+walk-in closet.The upstairs has two more good sized bedrooms,a 4pc bath+laundry.The unfinished basement has a separate side entrance w/plumbing+electrical (SUITE POTENTIAL)+awaits your own personal touch.The landscaped yard offers a concrete patio/walkway,gas line+boasts a double garage.Welcome to your DREAM home! (id:39198)
Facts & Features
Building Type House, Detached
Year built 2023
Square Footage 1665 sqft
Stories 2
Bedrooms 4
Bathrooms 3
Parking 4
NeighbourhoodMeadowview Park_LEDU
Land size 261.99 m2
Heating type Forced air
Basement typeFull (Unfinished)
Parking Type Detached Garage
Time on REALTOR.ca5 days
Brokerage Name: MaxWell Progressive
Similar Homes
Recently Listed Homes
Home price
$479,900
Start with 2% down and save toward 5% in 3 years*
* Exact down payment ranges from 2-10% based on your risk profile and will be assessed during the full approval process.
$4,365 / month
Rent $3,860
Savings $505
Initial deposit 2%
Savings target Fixed at 5%
Start with 5% down and save toward 5% in 3 years.
$3,847 / month
Rent $3,742
Savings $105
Initial deposit 5%
Savings target Fixed at 5%




