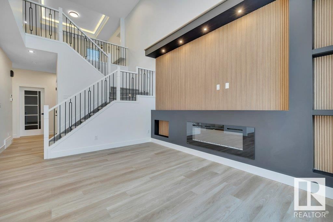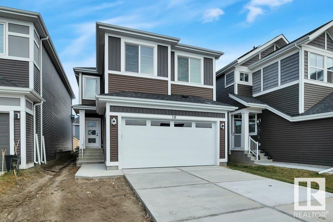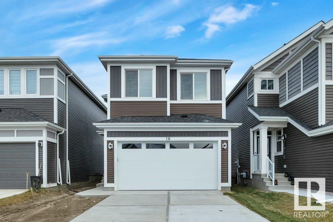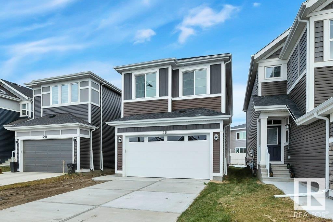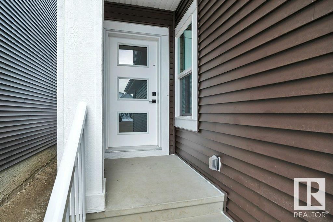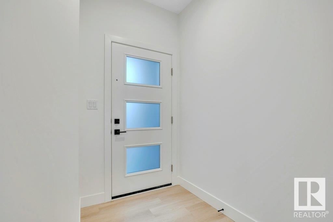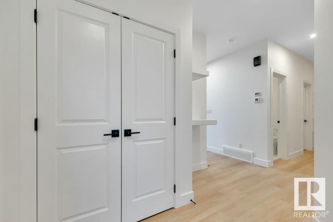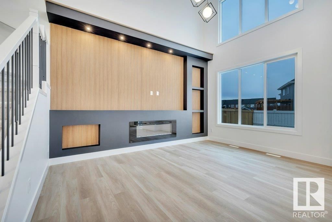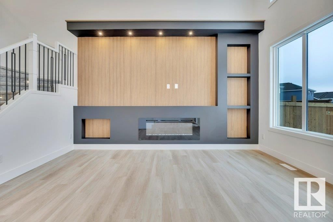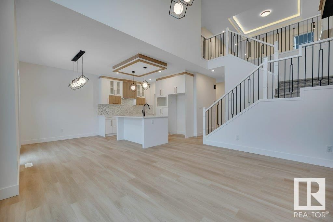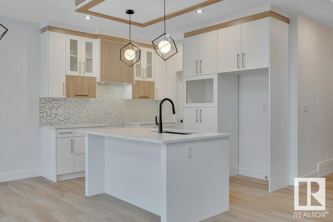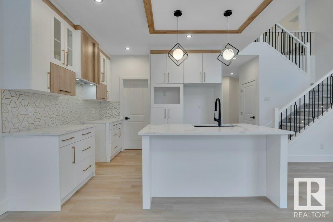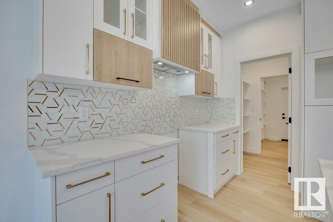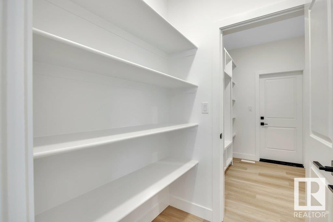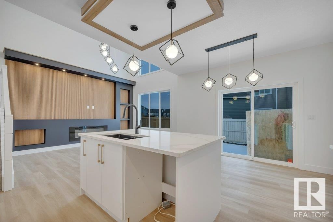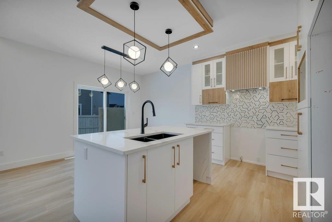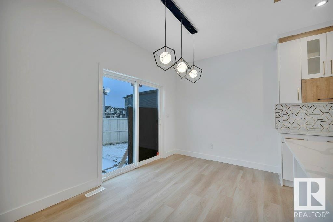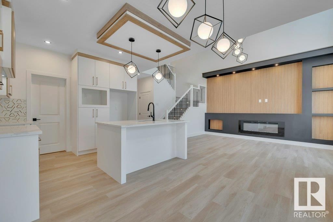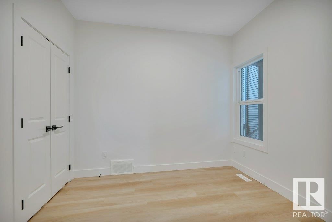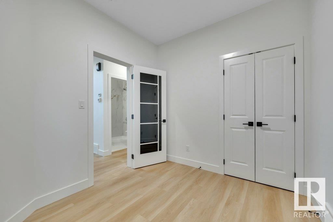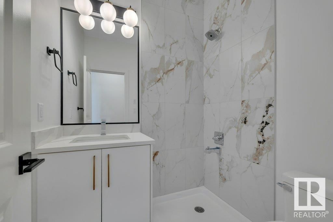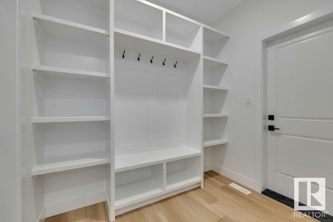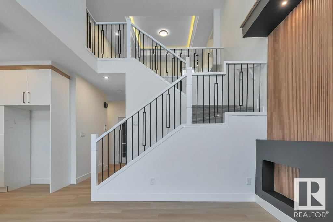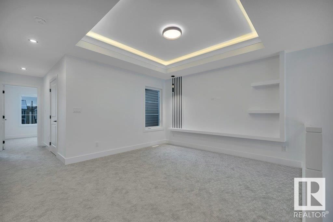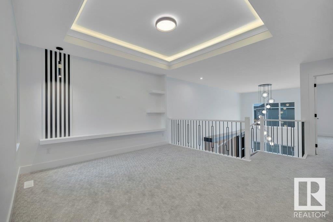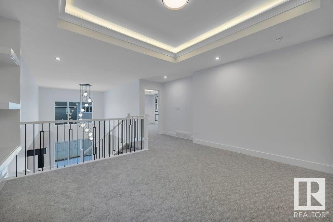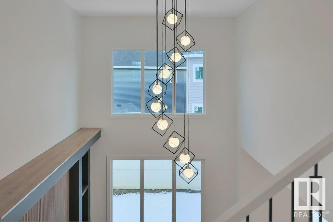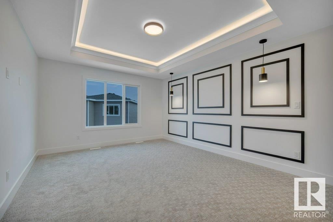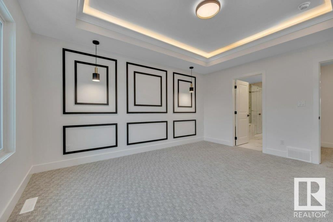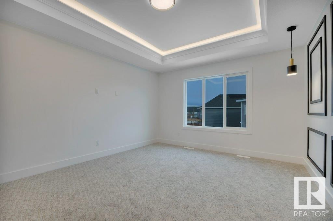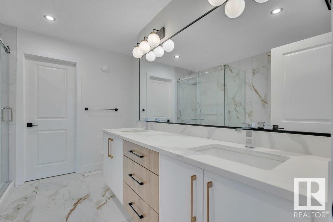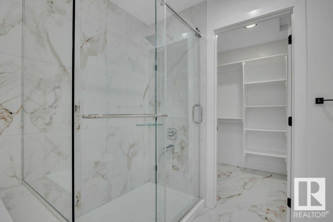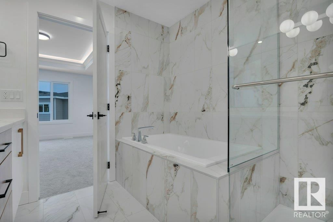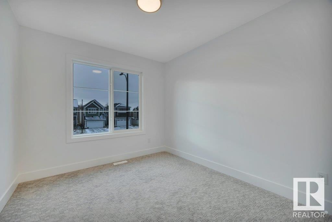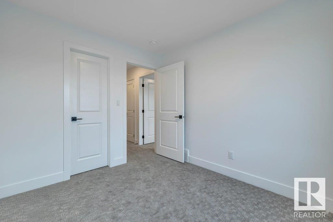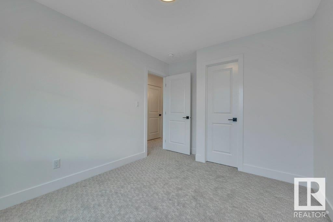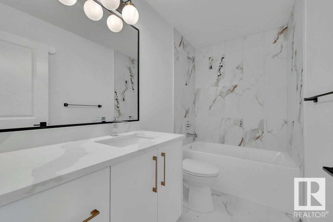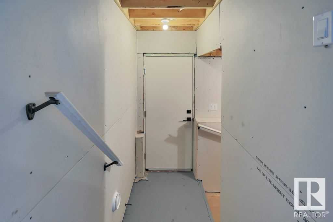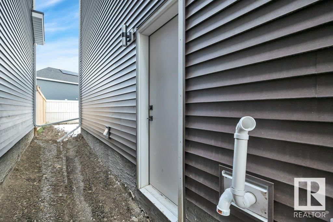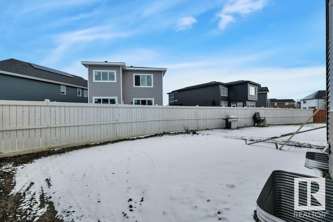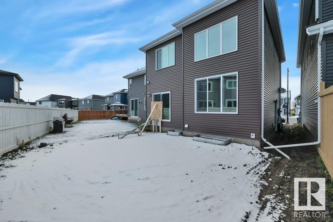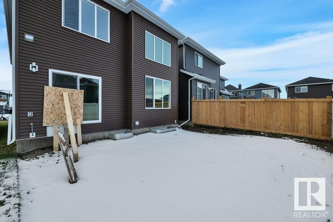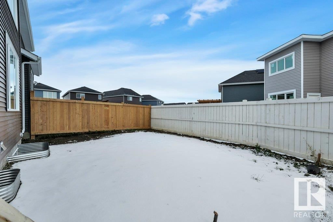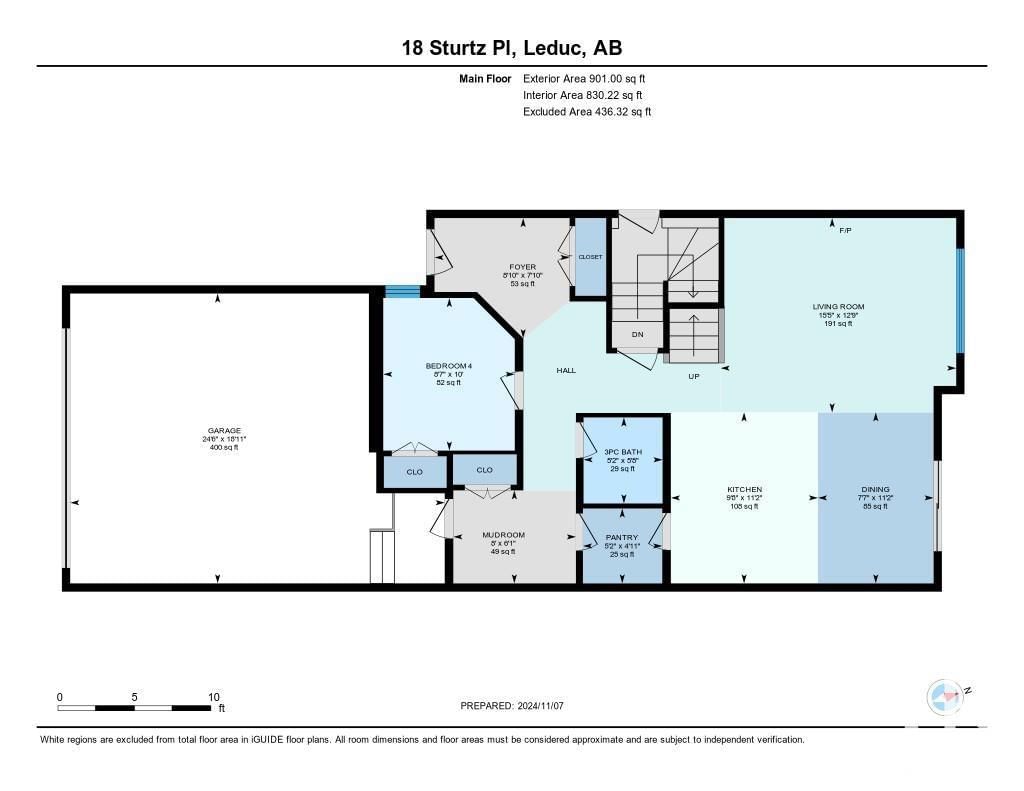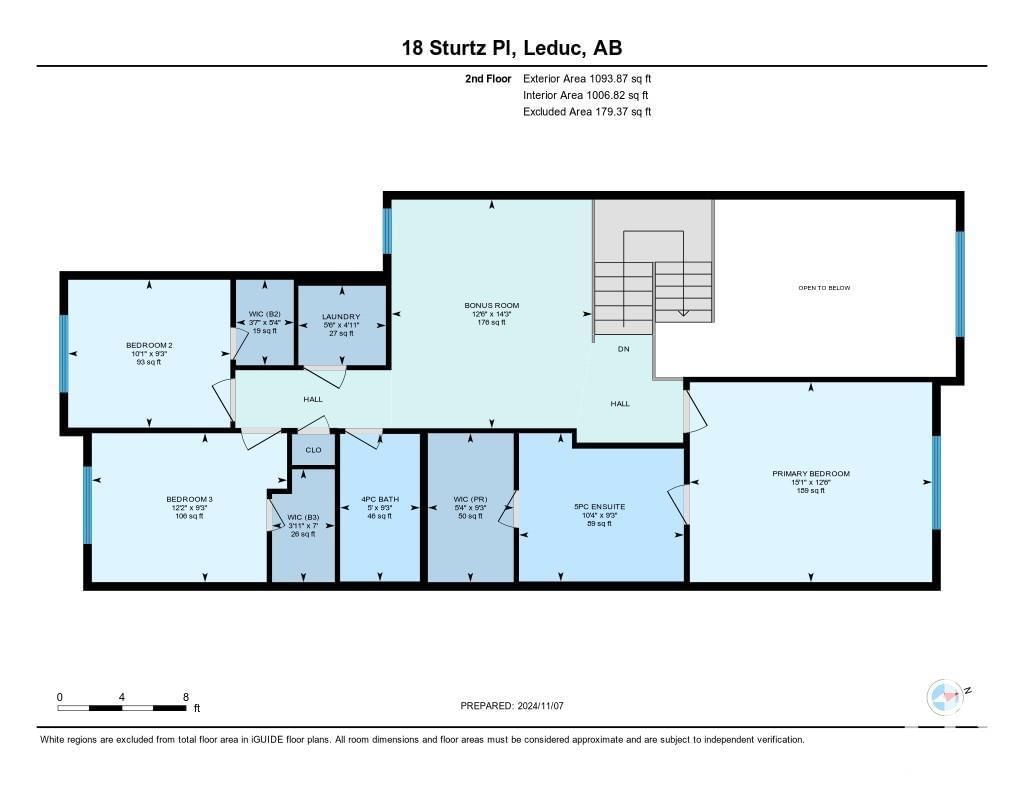18 Sturtz Pl
Leduc, Alberta T9E1M6
4 beds · 3 baths · 2023 sqft
Absolutely gorgeous family home in Southfork. Open-concept floor plan with stunning kitchen, spacious living room with an amazing feature wall, open to above ceilings, walkthrough pantry, built-in cubbies in the mudroom and a large dining area. The main floor also has a full bathroom as well as a bedroom or home office space. Upstairs has 3 bedrooms including the primary with another outstanding feature wall and LED lights in the coffered ceiling tray, as well as a beautiful ensuite with double sinks and a separate tub/shower. There is also a spacious bonus room with the same coffered ceilings as the primary bedroom. Convenient upper-floor laundry, double attached garage, quiet cul-de-sac location, walking distance to Father Leduc school, and easy access to highway 2a for your commute. Make Southfork- Leduc's premiere family friendly community your home today. (id:39198)
Facts & Features
Building Type House, Detached
Year built 2024
Square Footage 2023 sqft
Stories 2
Bedrooms 4
Bathrooms 3
Parking
NeighbourhoodSouthfork
Land size 297 m2
Heating type Forced air
Basement typeFull (Unfinished)
Parking Type Attached Garage
Time on REALTOR.ca33 days
Brokerage Name: KIC Realty
Similar Homes
Recently Listed Homes
Home price
$569,900
Start with 2% down and save toward 5% in 3 years*
* Exact down payment ranges from 2-10% based on your risk profile and will be assessed during the full approval process.
$5,184 / month
Rent $4,584
Savings $600
Initial deposit 2%
Savings target Fixed at 5%
Start with 5% down and save toward 5% in 3 years.
$4,569 / month
Rent $4,444
Savings $125
Initial deposit 5%
Savings target Fixed at 5%

