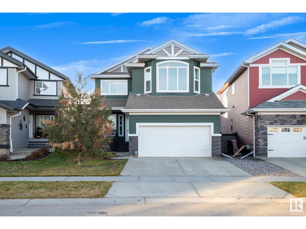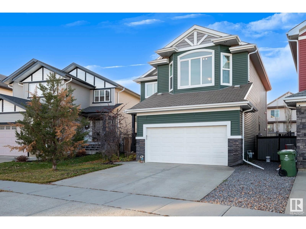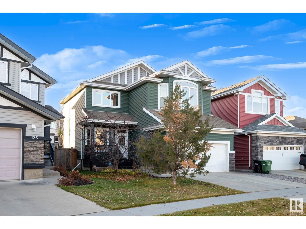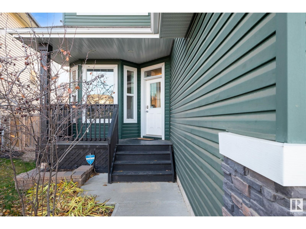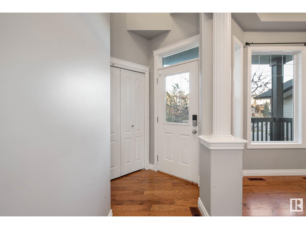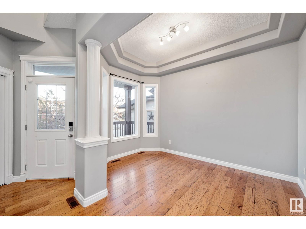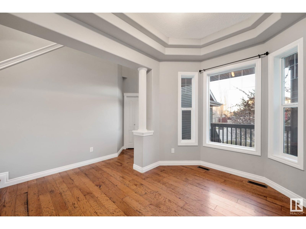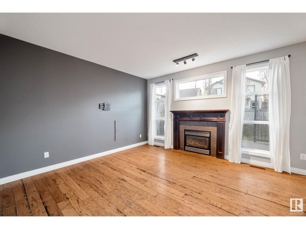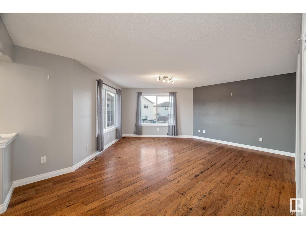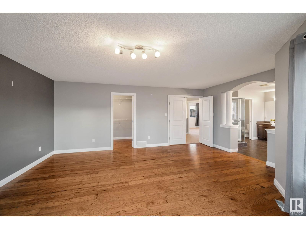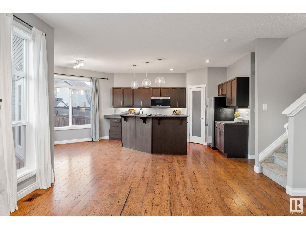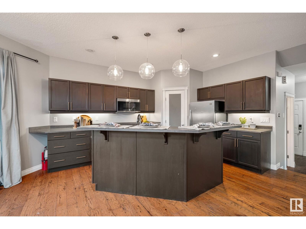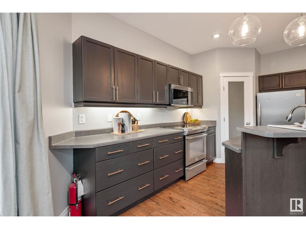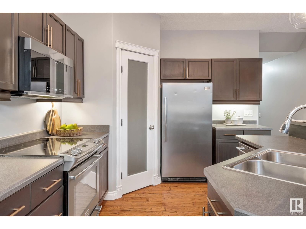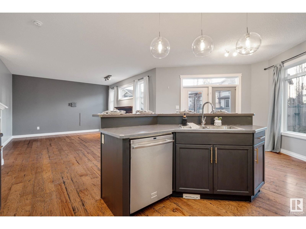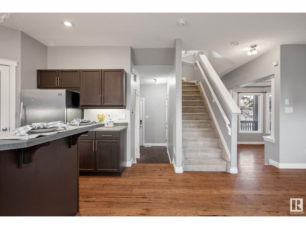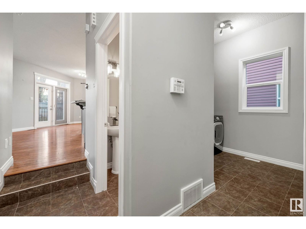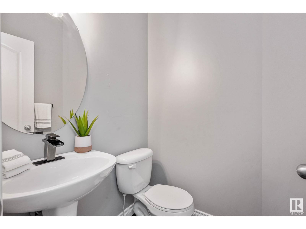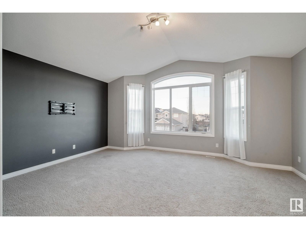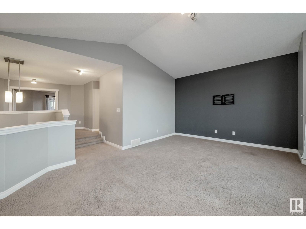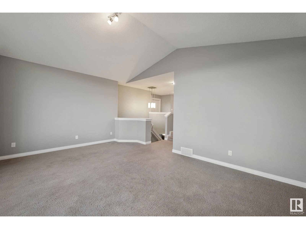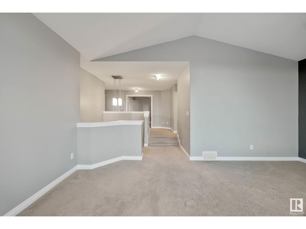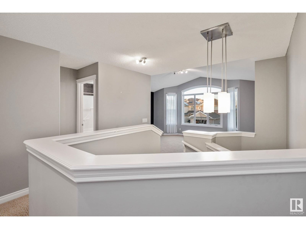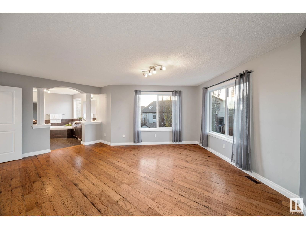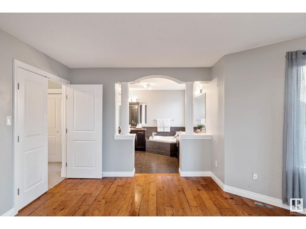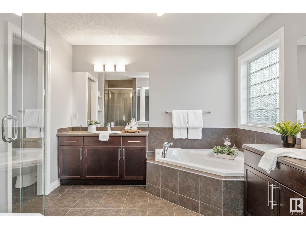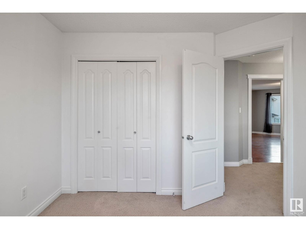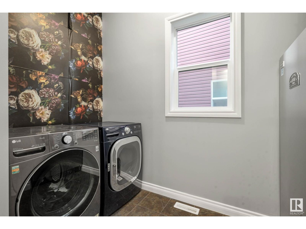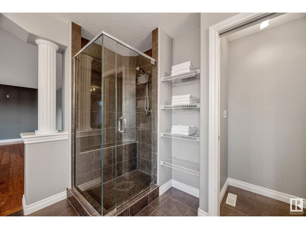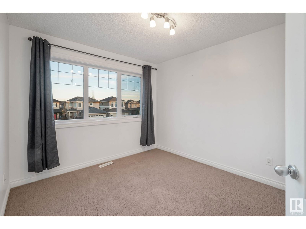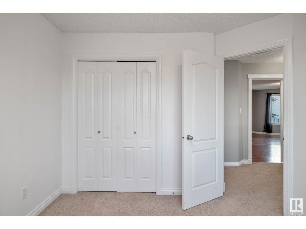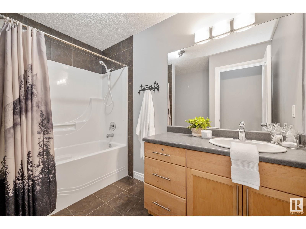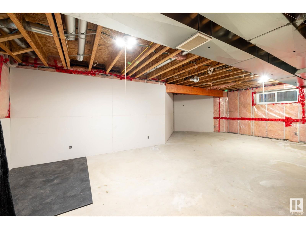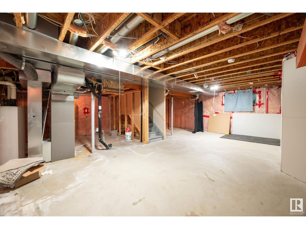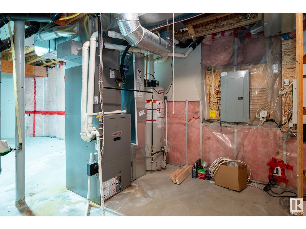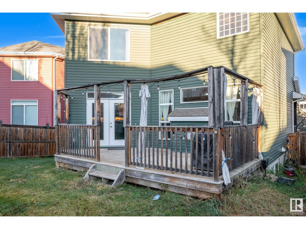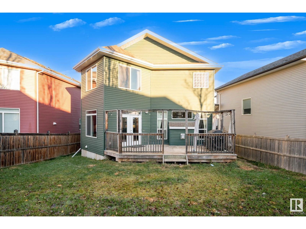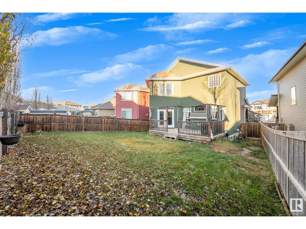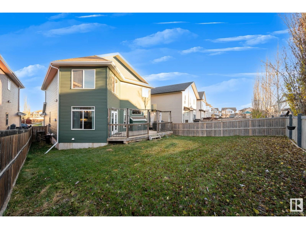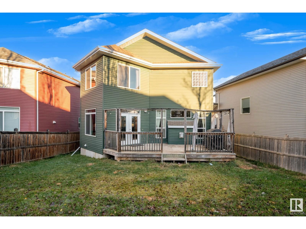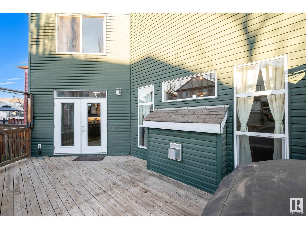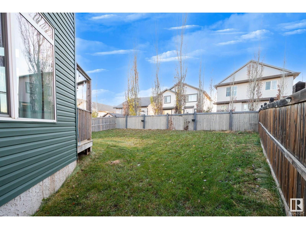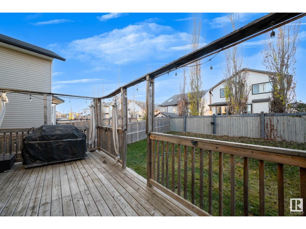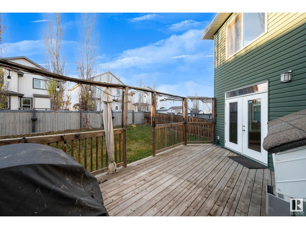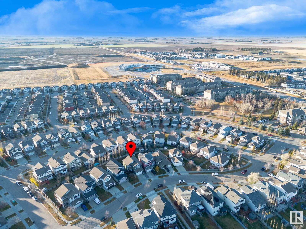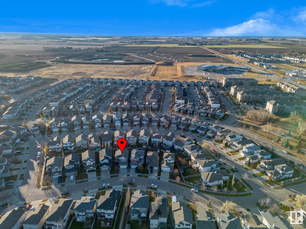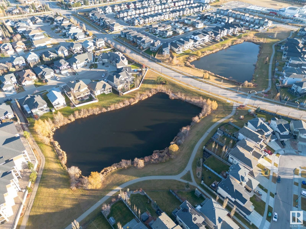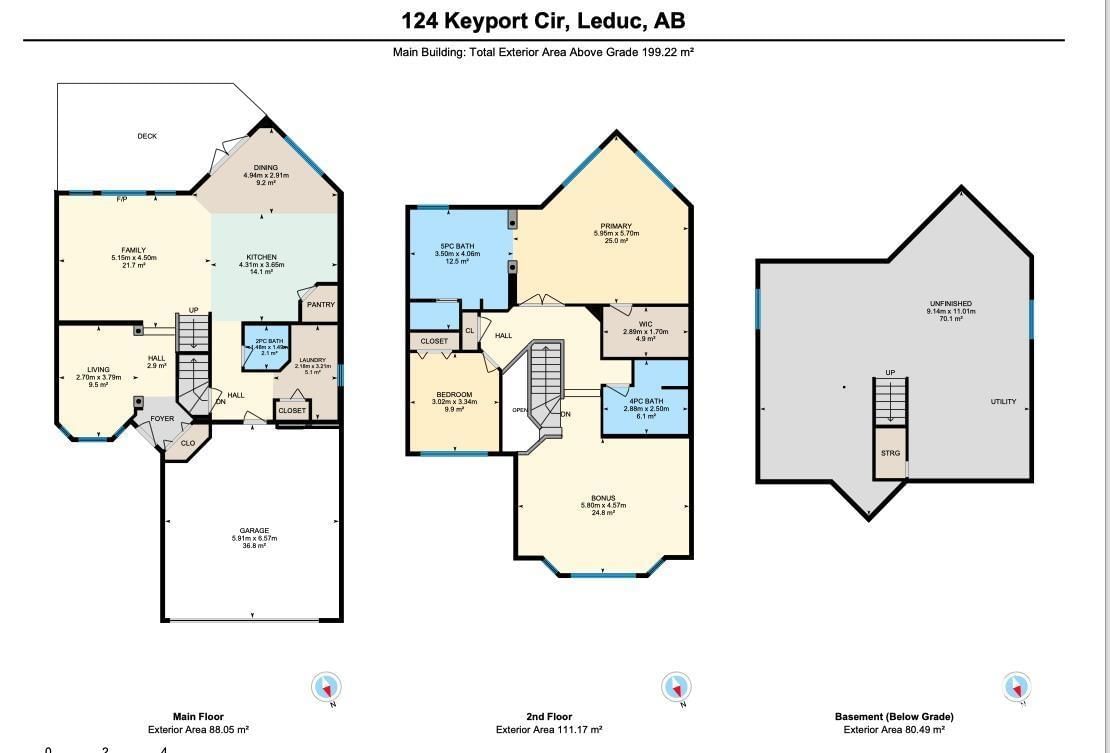124 Keyport Ci
Leduc, Alberta T9E0J3
2 beds · 3 baths · 2144 sqft
Welcome to WEST HAVEN, Leduc! A small-town community with all the comforts of modern amenities nearby. Wonderful location designed for relaxed living w/multi-use trails, tree lined streets, great schools & West Haven Park a stroll away. This home is an AWESOME OPPORTUNITY with infinite amounts of potential to make it TRULY YOUR OWN! Spacious foyer is complimented by convenient main-level laundry room & powder room. Hallway transitions to wonderful open concept GREAT ROOM showcasing gas F/P & oversized windows that fills the space w/abundance of natural light. Formal front dining room w/coffered ceilings adds a touch of elegance w/great views of quaint front porch. Kitchen is anchored by centre island w/raised bar, upscale SS appliances, corner pantry, abundance of cabinetry & dinette area w/access to West facing back yard via double garden doors. A few steps up, you are welcomed by large family room, 2nd bedroom, 4 pc bath & MASSIVE OWNERS SUITE w/private 5 pc spa-like ensuite. Fully fenced/landscaped. (id:39198)
Facts & Features
Building Type House, Detached
Year built 2009
Square Footage 2144 sqft
Stories 2
Bedrooms 2
Bathrooms 3
Parking 4
NeighbourhoodWest Haven
Land size 454.3 m2
Heating type Forced air
Basement typeFull (Unfinished)
Parking Type Attached Garage
Time on REALTOR.ca5 days
Brokerage Name: Real Broker
Similar Homes
Recently Listed Homes
Home price
$499,000
Start with 2% down and save toward 5% in 3 years*
* Exact down payment ranges from 2-10% based on your risk profile and will be assessed during the full approval process.
$4,539 / month
Rent $4,014
Savings $525
Initial deposit 2%
Savings target Fixed at 5%
Start with 5% down and save toward 5% in 3 years.
$4,000 / month
Rent $3,891
Savings $109
Initial deposit 5%
Savings target Fixed at 5%

