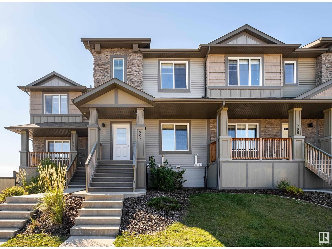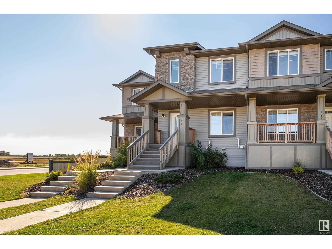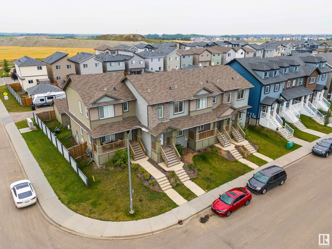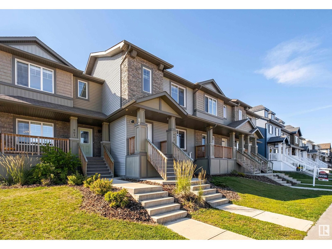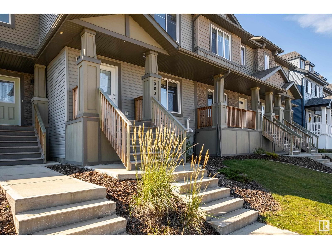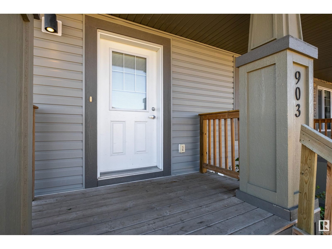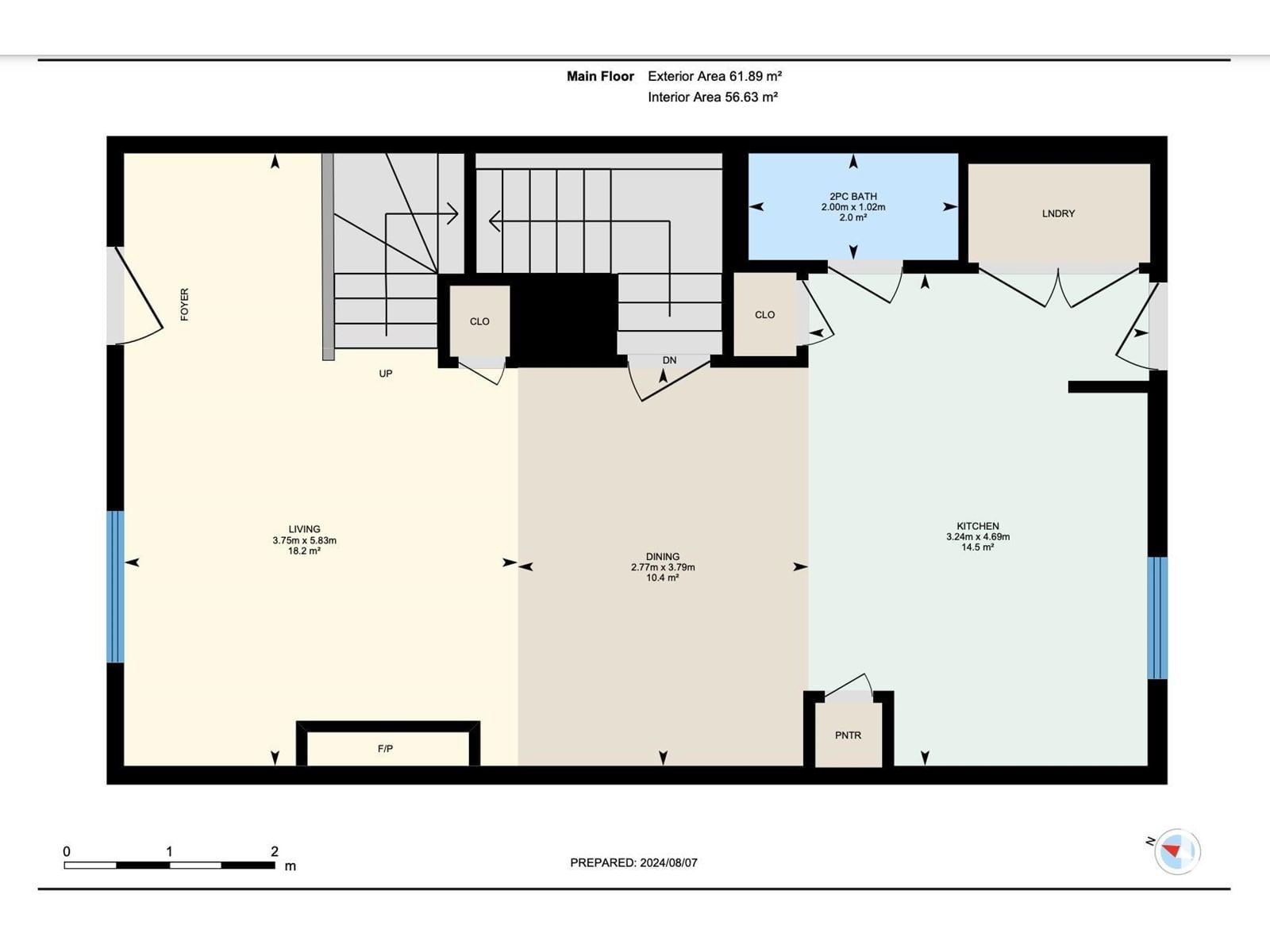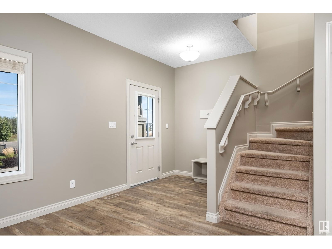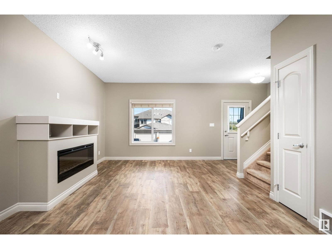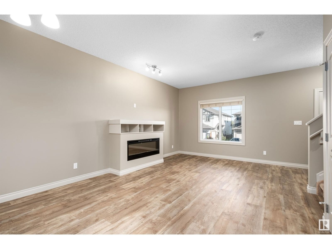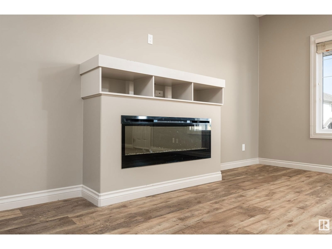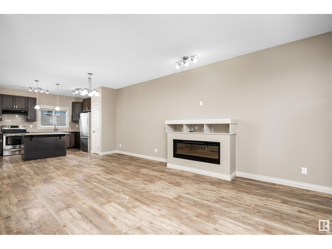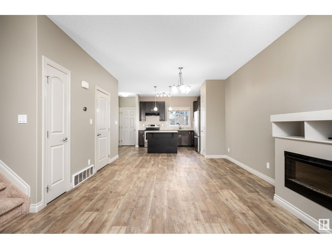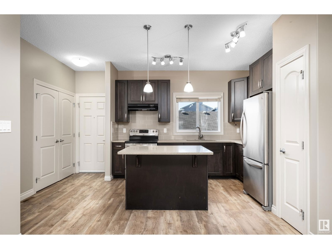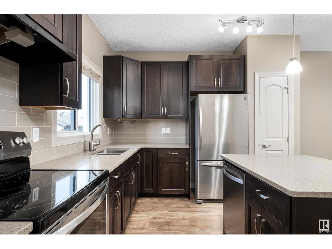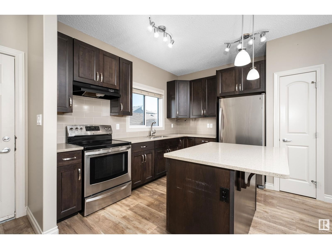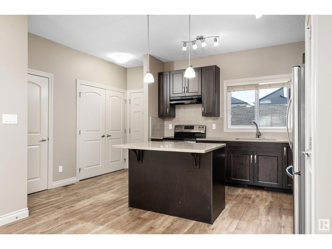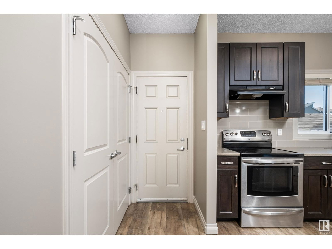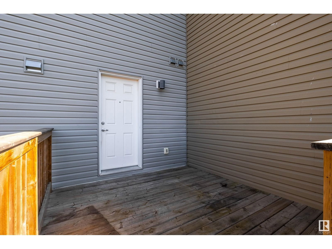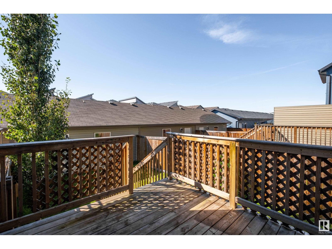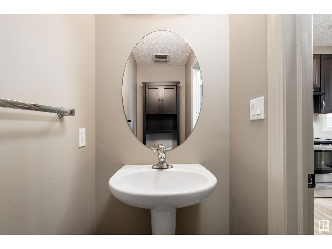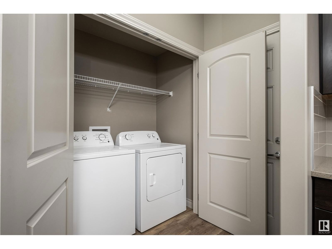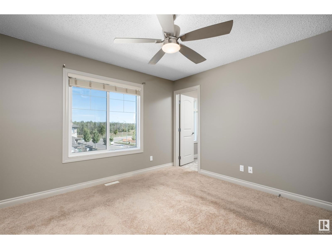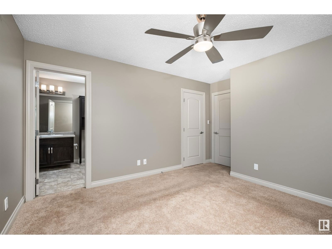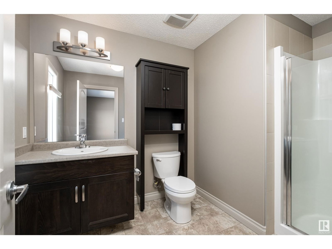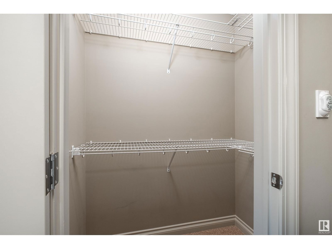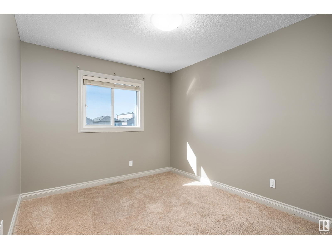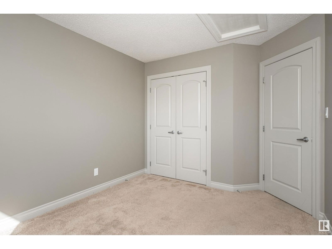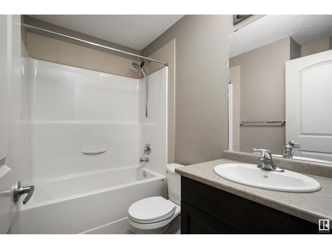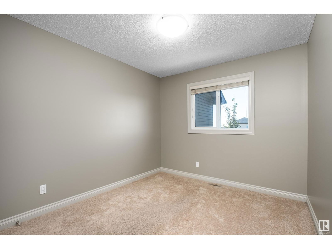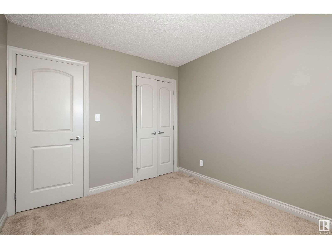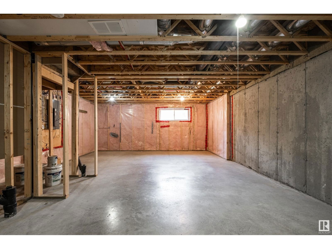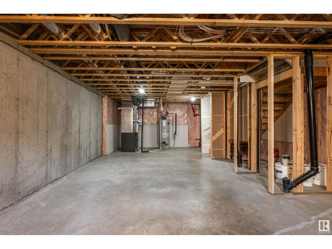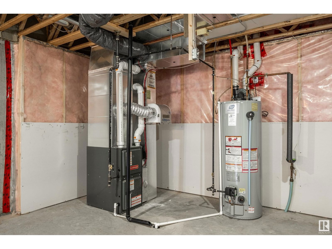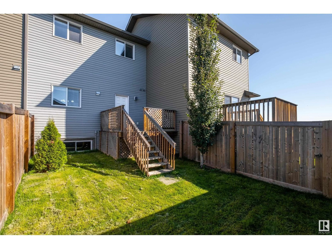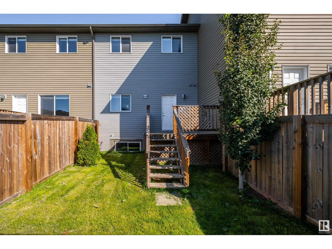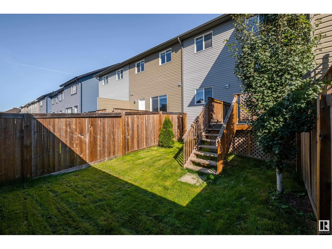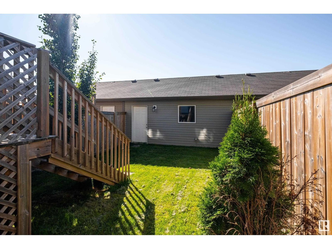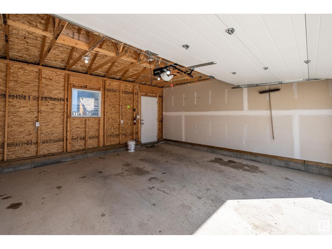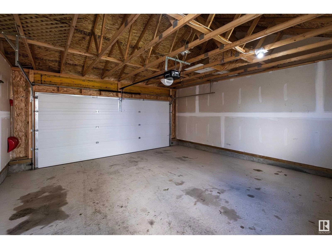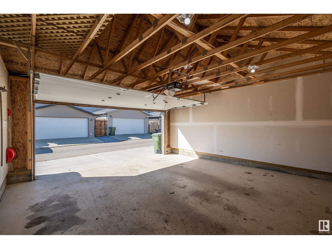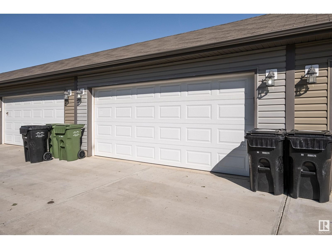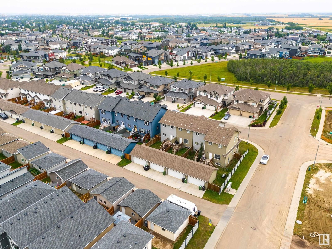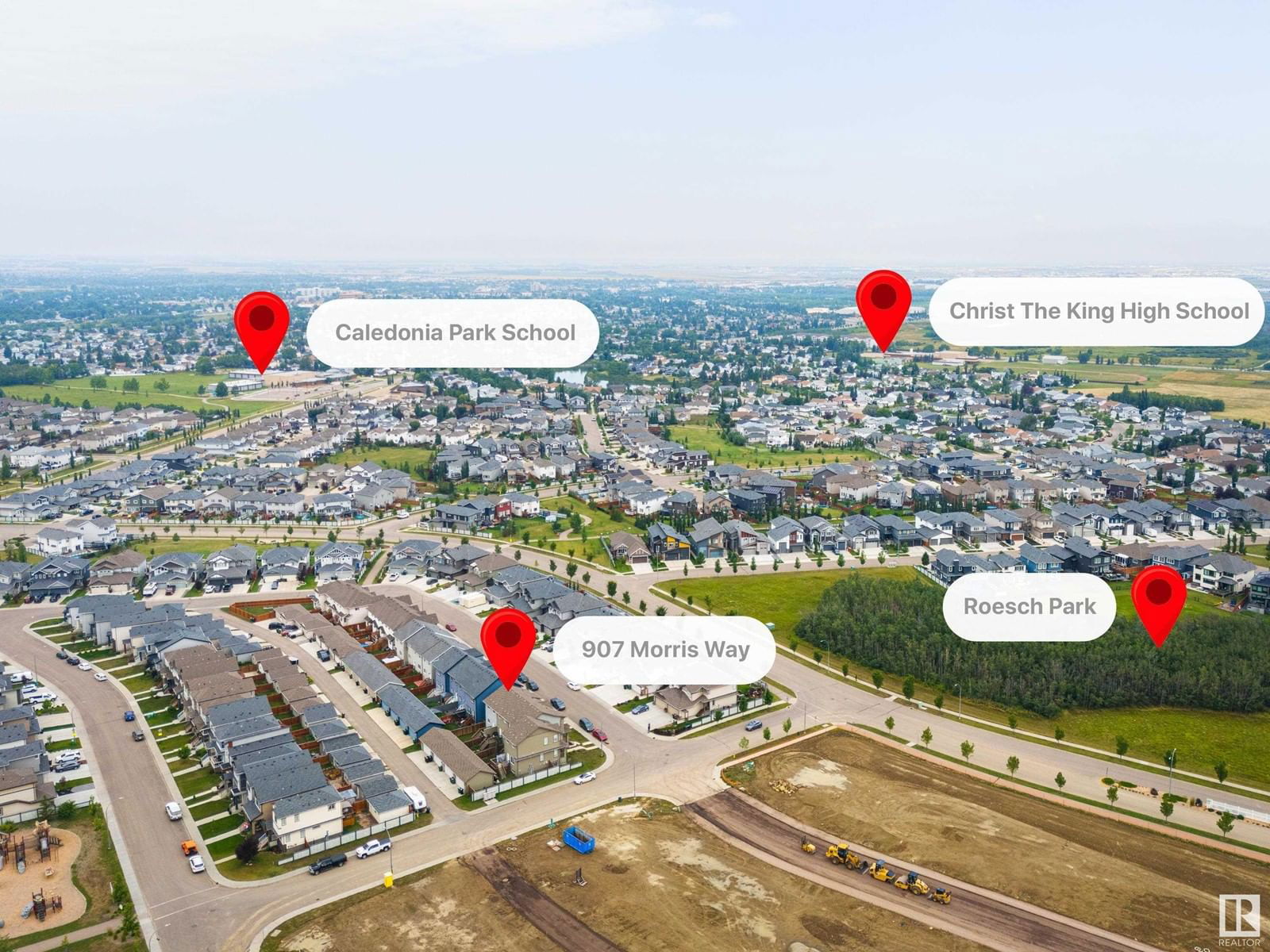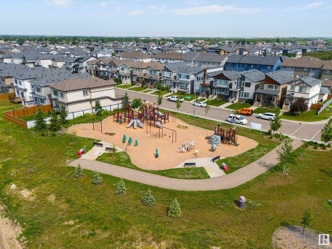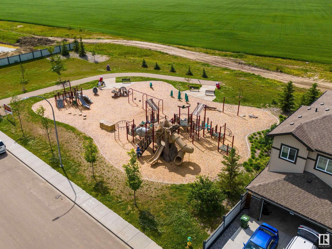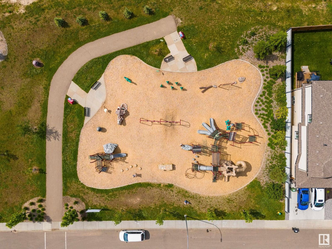903 Morris Wy
Leduc, Alberta T9E1E9
3 beds · 3 baths · 1340 sqft
Waiting for the perfect affordable home in popular Meadowbiew? Look no further! This fully-loaded 3 bed 2.5 bath family home features UPGRADED LANDSCAPING, Luxury Vinyl Plank floors that flow throughout the OPEN CONCEPT main level, 9' CEILINGS, ELECTRIC FIREPLACE and CUSTOM BLINDS throughout! The sizeable living rm and adjacent dining rm create a flexible layout, ideal for entertaining! Embrace your inner gourmet in the ISLAND KITCHEN featuring QUARTZ COUNTERTOPS, ample cabinetry, S/S appliances and pantry. The main floor is completed with side by side laundry and a half bath conveniently located near the back door. Step out onto the private deck in your sunny south-facing, FULLY-FENCED backyard with NEW SOD overlooking the DOUBLE DETACHED GARAGE. Upstairs you'll find the primary suite offering a walk-in closet & 3 piece ensuite, 2 well-sized additional bedrooms and a 4 pce hall bathroom. Downstairs, the unfinished basement awaits your vision. Located near schools, Dinosaur park, and all amenities! (id:39198)
Facts & Features
Building Type Row / Townhouse, Attached
Year built 2015
Square Footage 1340 sqft
Stories 2
Bedrooms 3
Bathrooms 3
Parking 3
NeighbourhoodMeadowview Park_LEDU
Land size
Heating type Forced air
Basement typeFull (Finished)
Parking Type Detached Garage
Time on REALTOR.ca10 days
Brokerage Name: MaxWell Challenge Realty
Similar Homes
Recently Listed Homes
Home price
$369,900
Start with 2% down and save toward 5% in 3 years*
* Exact down payment ranges from 2-10% based on your risk profile and will be assessed during the full approval process.
$3,365 / month
Rent $2,976
Savings $389
Initial deposit 2%
Savings target Fixed at 5%
Start with 5% down and save toward 5% in 3 years.
$2,965 / month
Rent $2,884
Savings $81
Initial deposit 5%
Savings target Fixed at 5%

