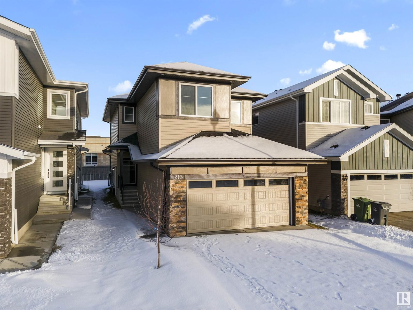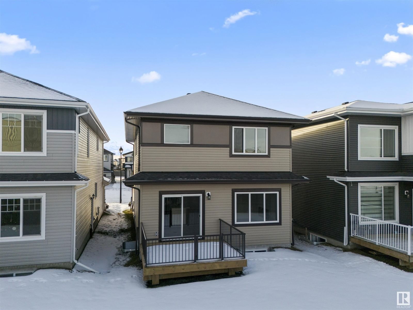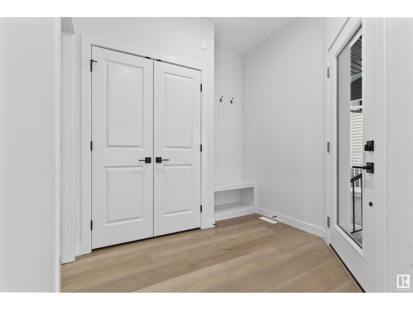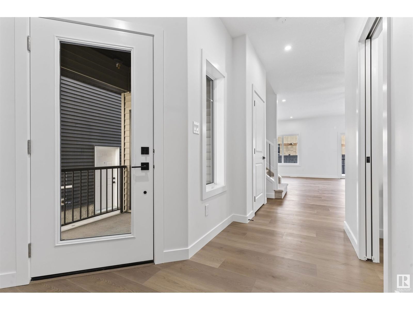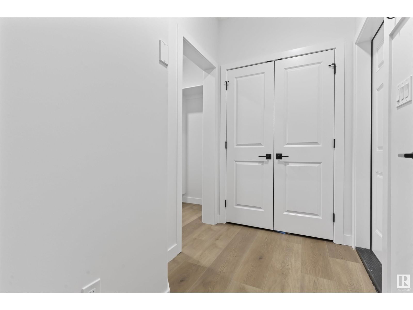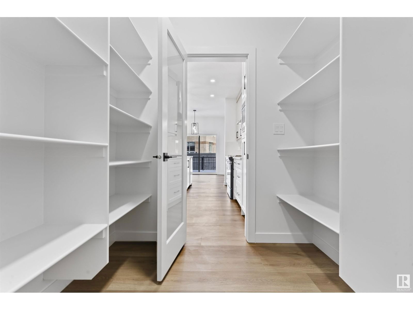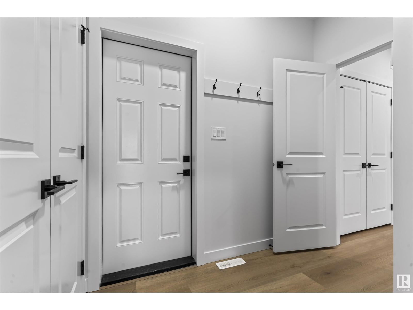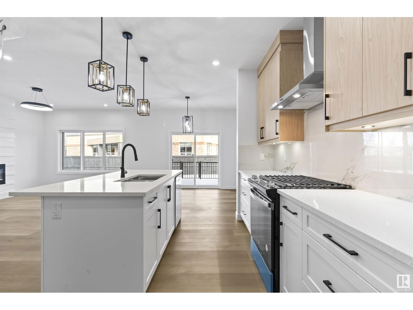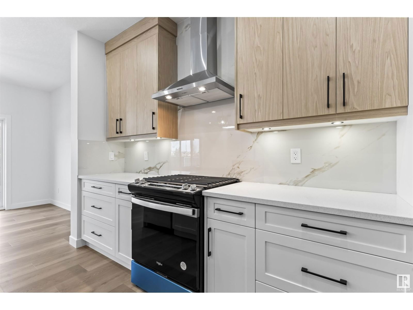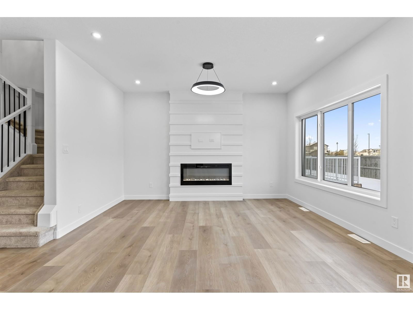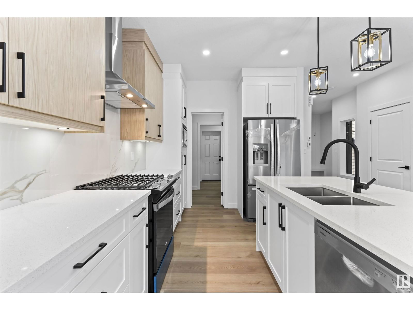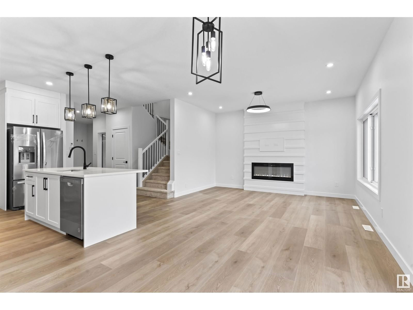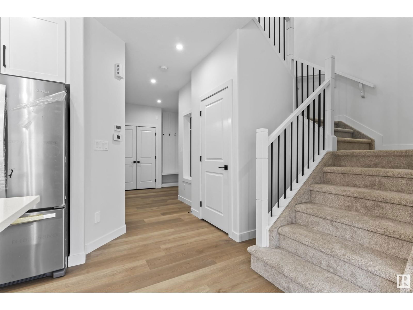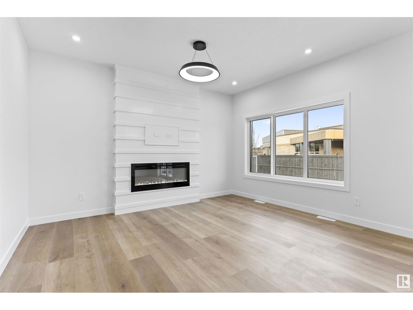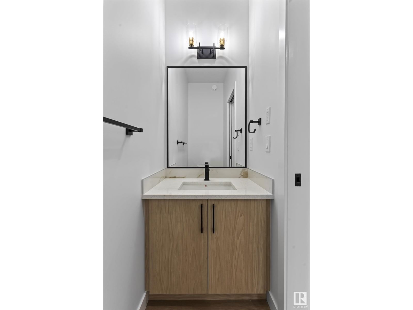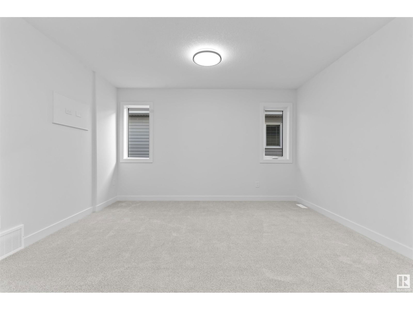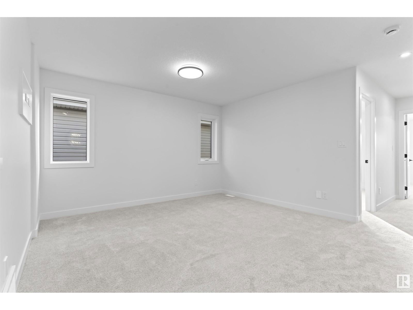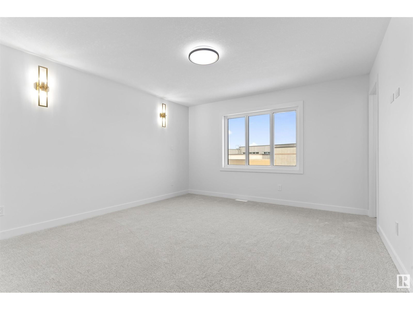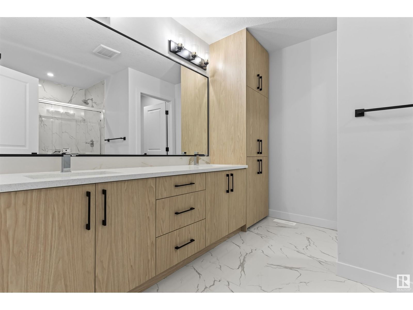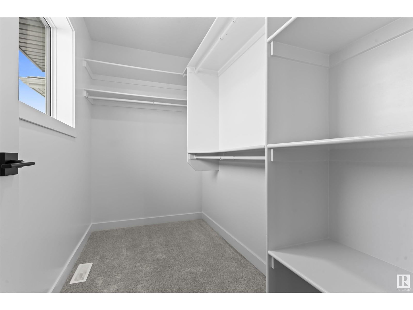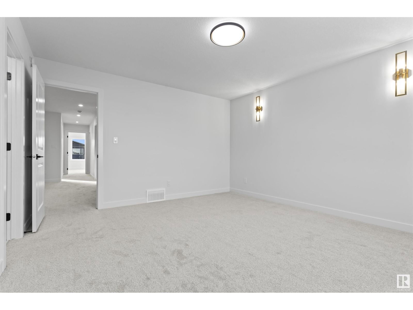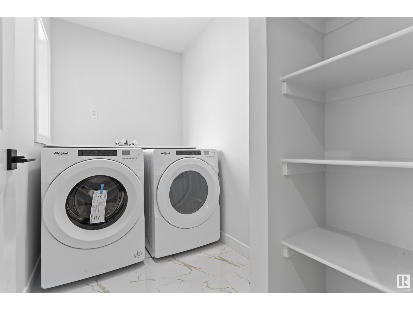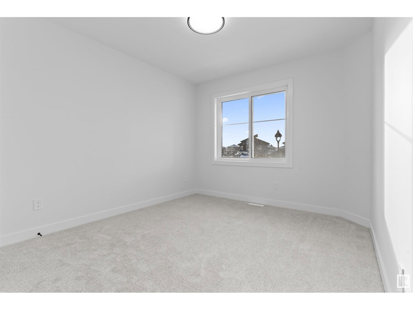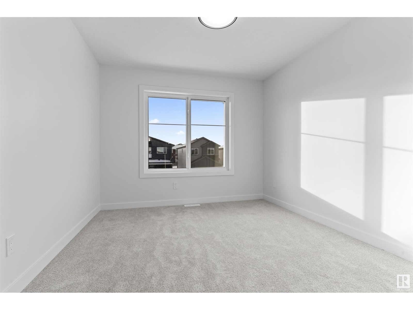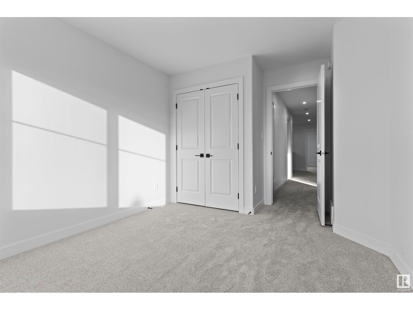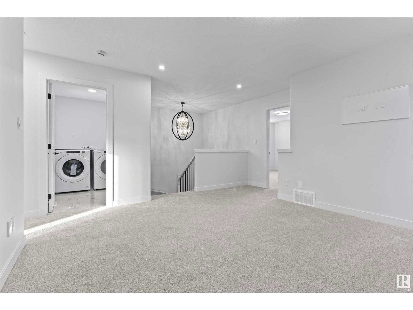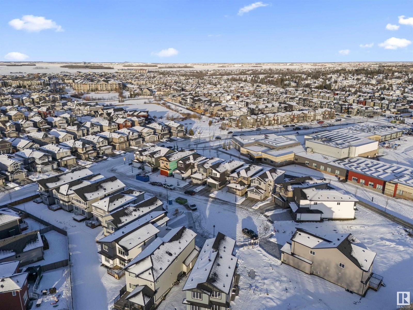213 Kettyl Court
Leduc, Alberta T9E1B6
3 beds · 3 baths · 1953 sqft
Welcome to your dream home in West Haven Park. Backing onto West Haven Public School, this stunning 1,952 sqft home is perfect for families seeking comfort & convenience. The main floor features a spacious living room with plenty of natural light, a modern kitchen with a walk-in pantry, & a dining area ideal for family meals. A premium appliance package is included, saving you the hassle of sourcing appliances. A mudroom, 2-piece bath, & a large double-car garage add to the functionality. Upstairs, the luxurious primary bedroom boasts a walk-in closet & a 4-piece ensuite. Two additional bedrooms, a full bath, a family room, & upstairs laundry complete the space. Outside, the fully landscaped yard & sundeck with aluminum railing are a major additional value, offering the perfect space for summer barbecues or evening relaxation. Nestled in a family-friendly community with walking trails, parks, & quick access to shopping & amenities, this home combines style, function, & unbeatable convenience. (id:39198)
Facts & Features
Building Type House, Detached
Year built 2024
Square Footage 1953 sqft
Stories 2
Bedrooms 3
Bathrooms 3
Parking 4
NeighbourhoodWest Haven
Land size 338.79 m2
Heating type Forced air
Basement typeFull (Unfinished)
Parking Type Attached Garage
Time on REALTOR.ca5 days
Brokerage Name: Exp Realty
Similar Homes
Recently Listed Homes
Home price
$564,000
Start with 2% down and save toward 5% in 3 years*
* Exact down payment ranges from 2-10% based on your risk profile and will be assessed during the full approval process.
$5,130 / month
Rent $4,537
Savings $593
Initial deposit 2%
Savings target Fixed at 5%
Start with 5% down and save toward 5% in 3 years.
$4,521 / month
Rent $4,398
Savings $123
Initial deposit 5%
Savings target Fixed at 5%

