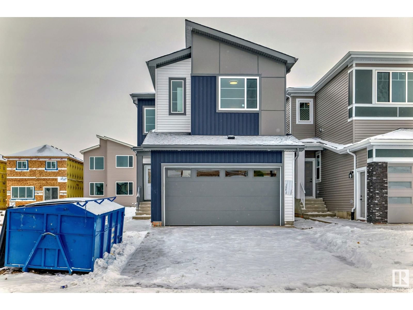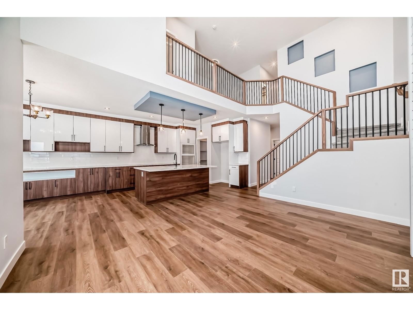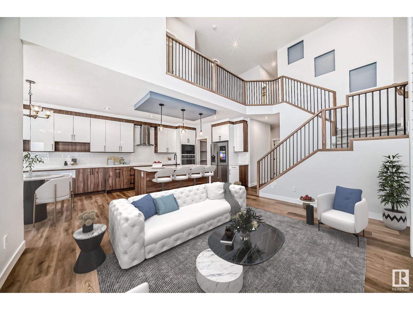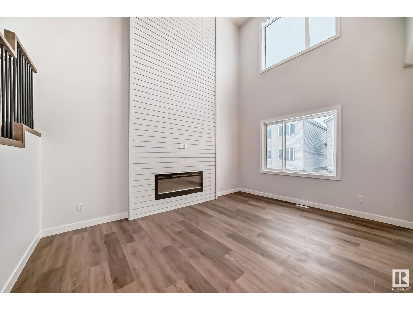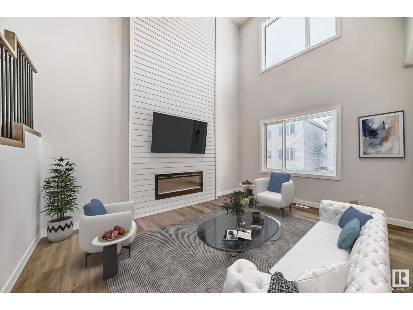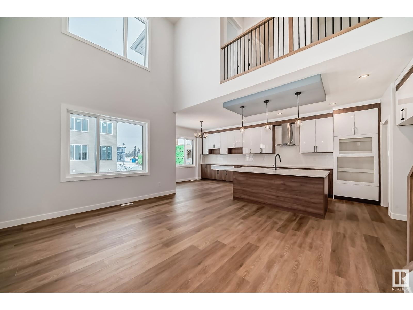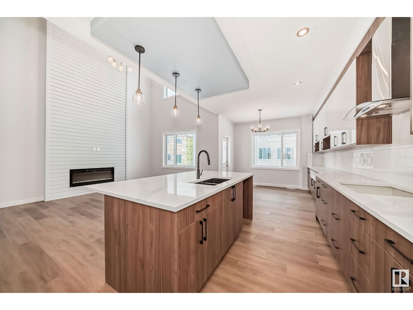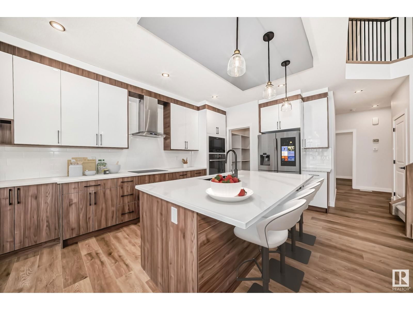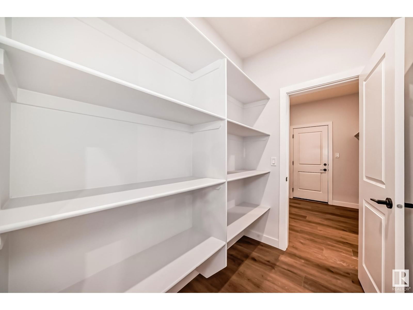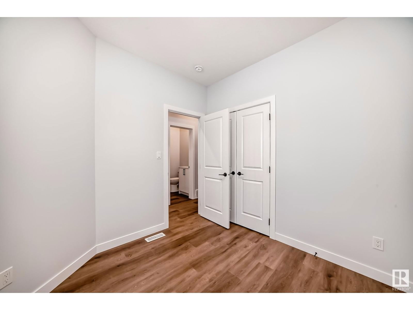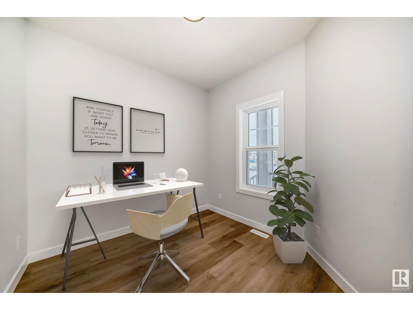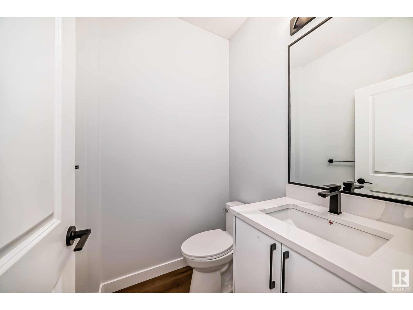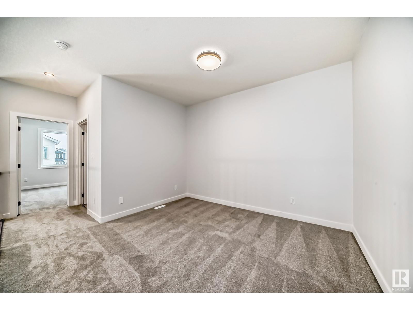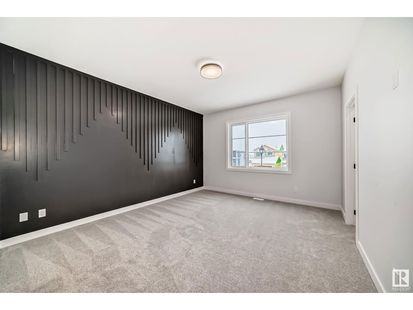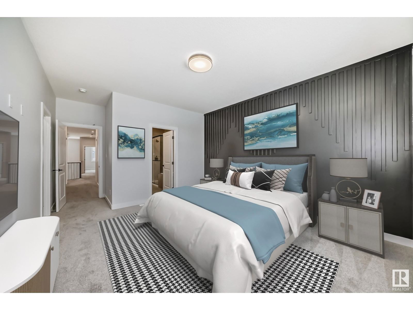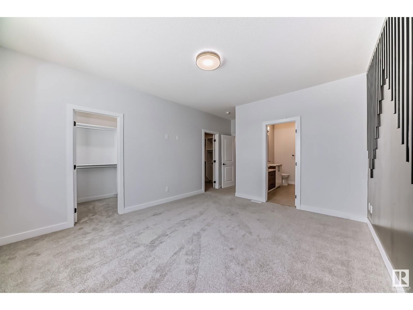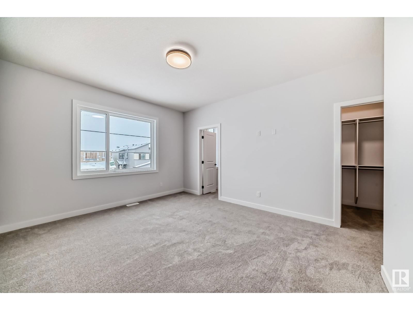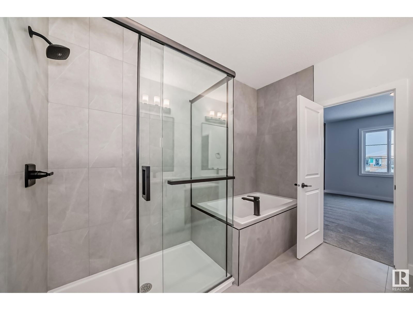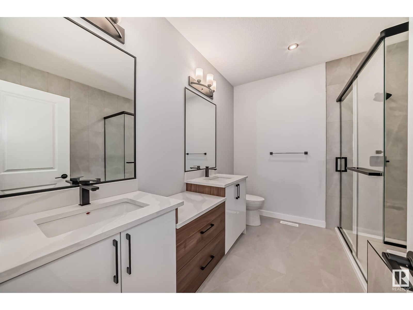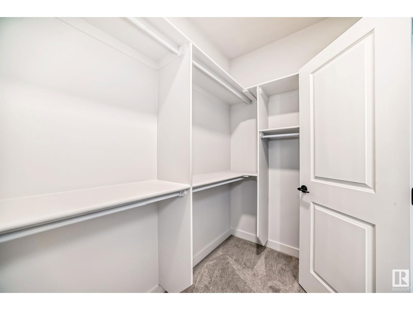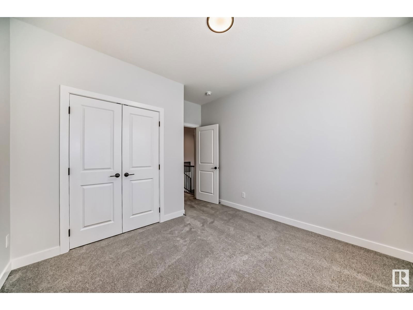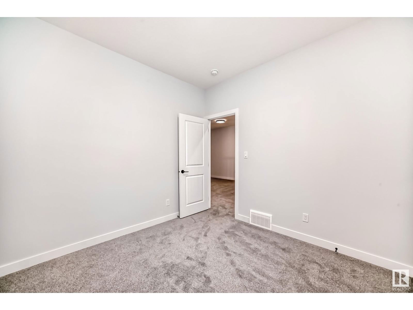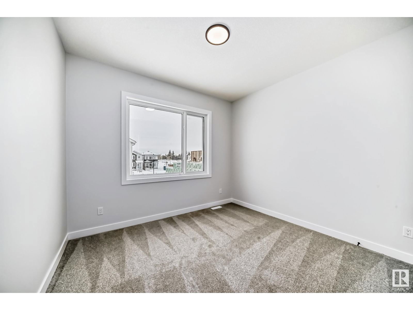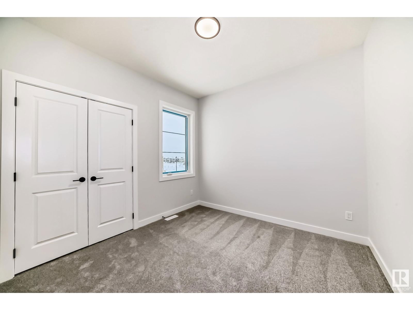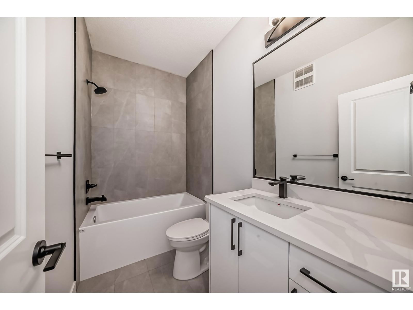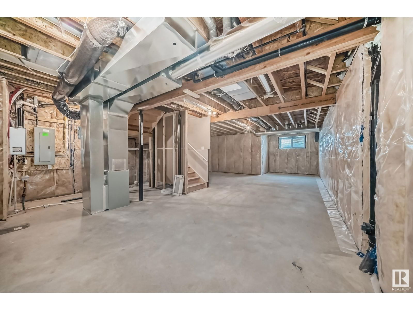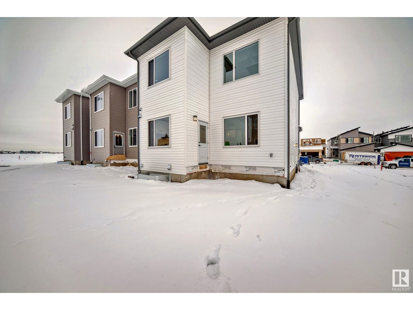356 Bluff Cv
Leduc, Alberta T9E1S2
4 beds · 3 baths · 2052 sqft
The moment you enter, you’ll be captivated by the grand open-to-below design in the living room, with soaring ceilings and large windows that flood the space with natural light. This architectural feature creates a sense of openness and luxury, making it the perfect setting for relaxing or entertaining. The gourmet kitchen is a chef’s delight, featuring a sleek countertops, a spacious island, and ample cabinetry. The adjoining dining area offers plenty of room for family meals and gatherings. A private main-floor home office that is ideal for remote work, ensuring productivity in a quiet and stylish space. Upstairs, the primary suite is your personal retreat, complete with a walk-in closet and a spa-inspired ensuite with dual sinks and a walk-in shower. Two additional bedrooms, a bonus room, laundry, and another full washroom complete this level. Close to schools, parks, trails, shopping, and amenities, this home is ideal for families seeking comfort and a vibrant community. (id:39198)
Facts & Features
Building Type House, Detached
Year built 2024
Square Footage 2052 sqft
Stories 2
Bedrooms 4
Bathrooms 3
Parking
NeighbourhoodBlack Stone
Land size
Heating type Forced air
Basement typeFull (Unfinished)
Parking Type Attached Garage
Time on REALTOR.ca0 days
Brokerage Name: Candid Realty & Management Ltd
Similar Homes
Recently Listed Homes
Home price
$565,000
Start with 2% down and save toward 5% in 3 years*
* Exact down payment ranges from 2-10% based on your risk profile and will be assessed during the full approval process.
$5,139 / month
Rent $4,545
Savings $595
Initial deposit 2%
Savings target Fixed at 5%
Start with 5% down and save toward 5% in 3 years.
$4,530 / month
Rent $4,406
Savings $124
Initial deposit 5%
Savings target Fixed at 5%

