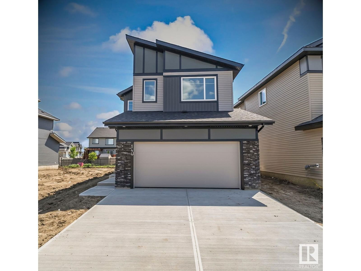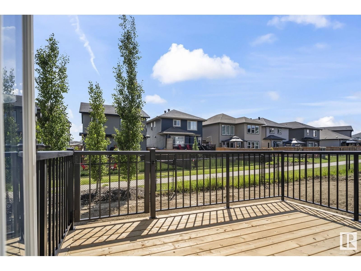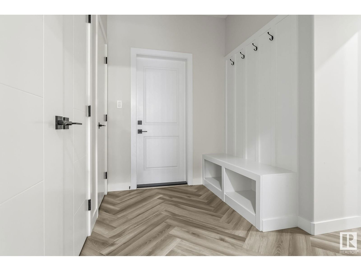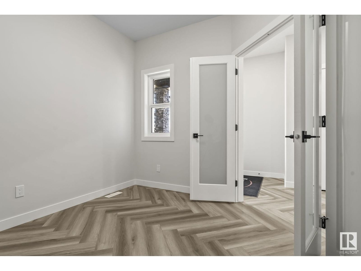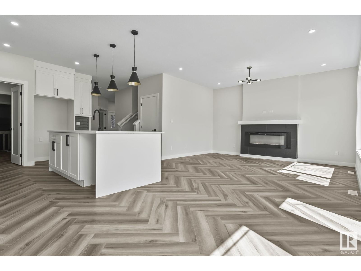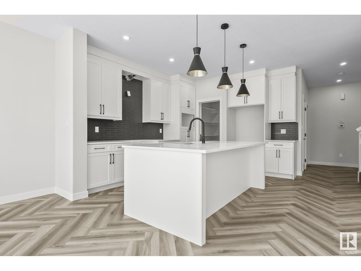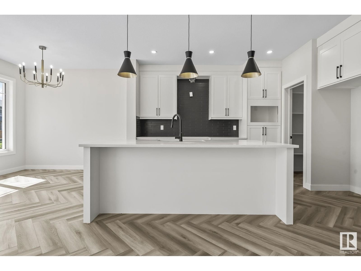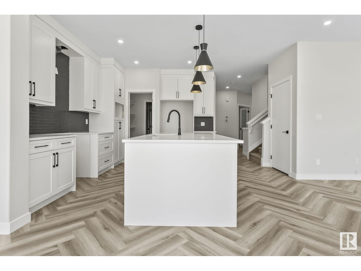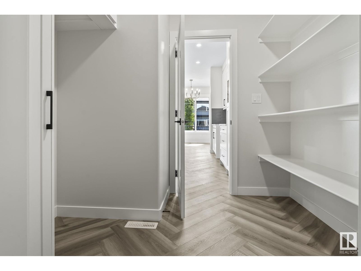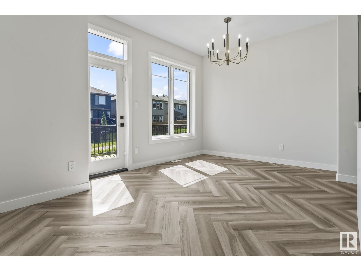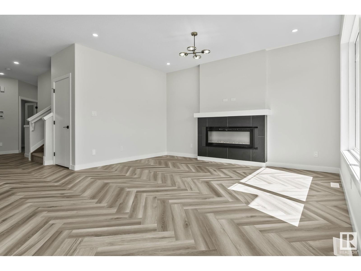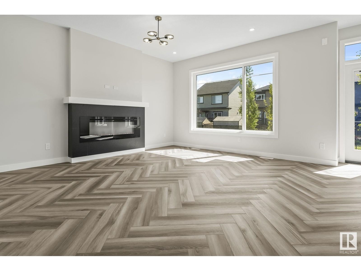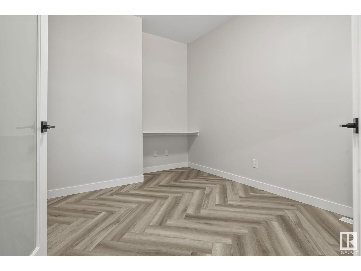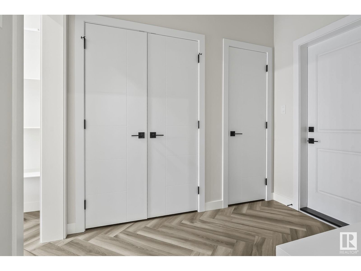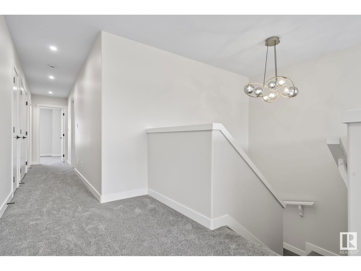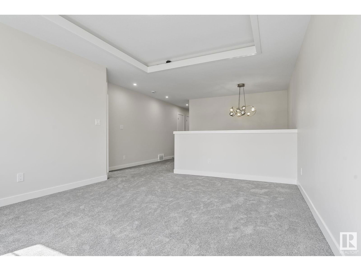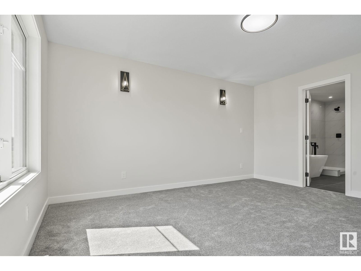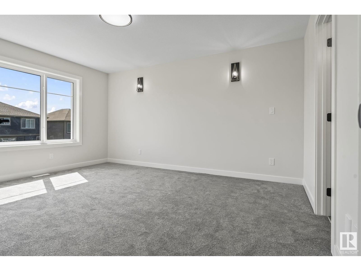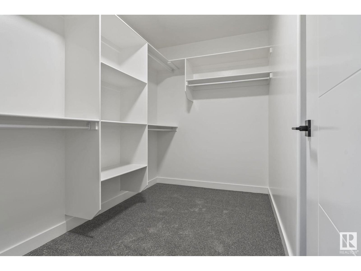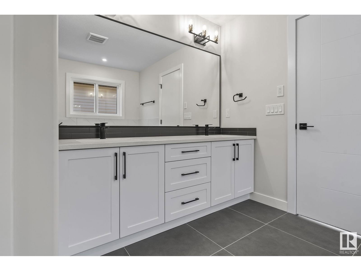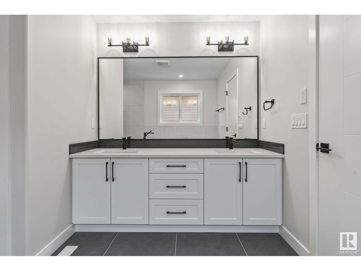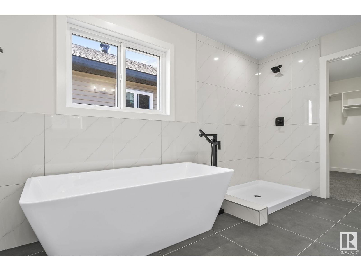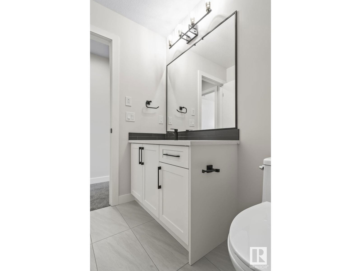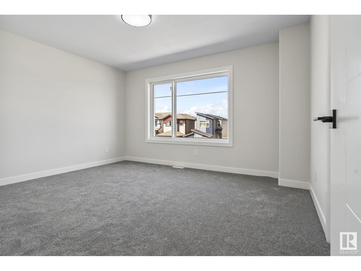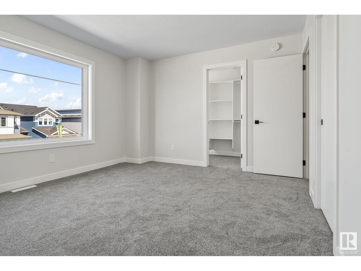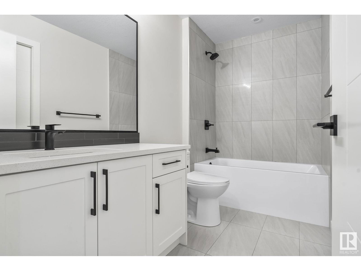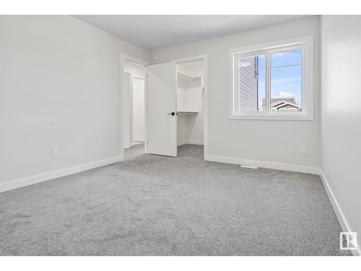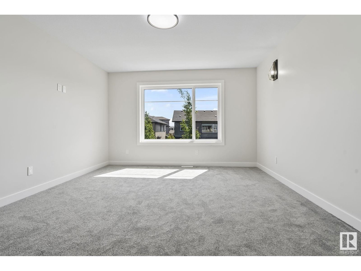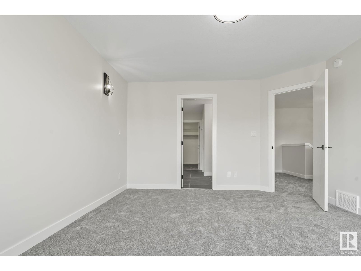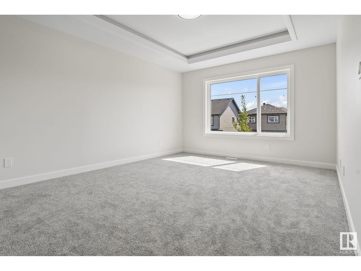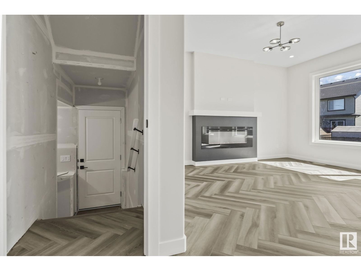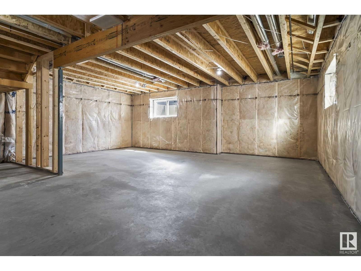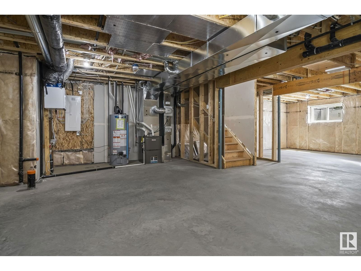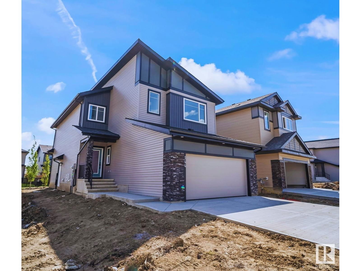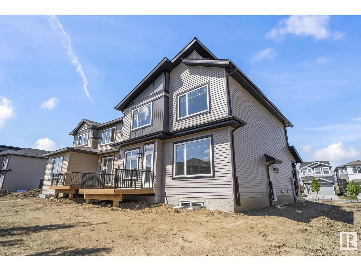144 Larch Crescent
Leduc, Alberta T9E1N3
3 beds · 3 baths · 2409 sqft
Welcome to 144 Larch Crescent, a newly constructed 2,409 sq.ft. residence in Leduc's desirable Woodbend community. This modern home offers a bright den suitable for a home office & an open-concept dining area designed for family gatherings. The chef's kitchen, equipped with a walk-through pantry, facilitates seamless cooking and entertaining. The main floor living room features large windows and a cozy electric fireplace, creating a warm ambiance for cold winter nights. Upstairs, the home includes three spacious bedrooms, each with its own walk-in closet, providing ample storage. A versatile bonus room offers additional space for movie nights or a playroom. The property also boasts a sundeck overlooking a landscaped backyard, ideal for relaxation. Additional features include a double attached garage, a complete stainless steel appliance package, and proximity to parks, top-rated schools, and various amenities in Leduc. This move-in-ready home combines style, warmth, and functionality, making it perfect. (id:39198)
Facts & Features
Building Type House, Detached
Year built 2023
Square Footage 2409 sqft
Stories 2
Bedrooms 3
Bathrooms 3
Parking 4
NeighbourhoodWoodbend
Land size
Heating type Forced air
Basement typeFull (Unfinished)
Parking Type Attached Garage
Time on REALTOR.ca10 days
Brokerage Name: Exp Realty
Similar Homes
Recently Listed Homes
Home price
$599,000
Start with 2% down and save toward 5% in 3 years*
* Exact down payment ranges from 2-10% based on your risk profile and will be assessed during the full approval process.
$5,449 / month
Rent $4,818
Savings $630
Initial deposit 2%
Savings target Fixed at 5%
Start with 5% down and save toward 5% in 3 years.
$4,802 / month
Rent $4,671
Savings $131
Initial deposit 5%
Savings target Fixed at 5%

