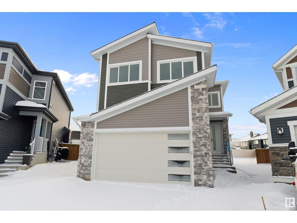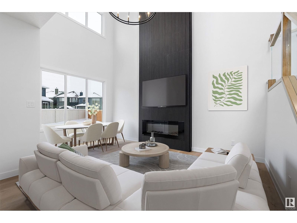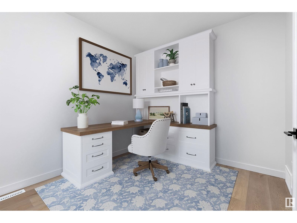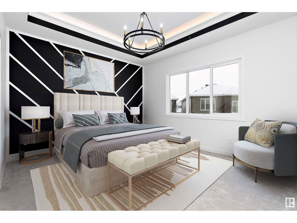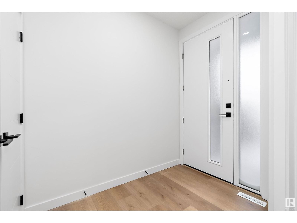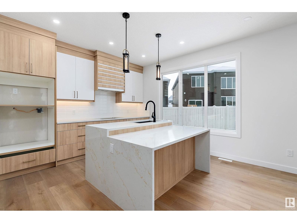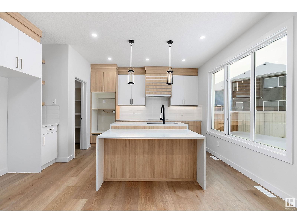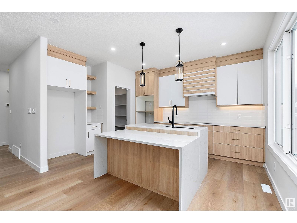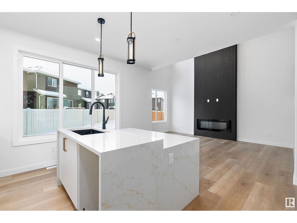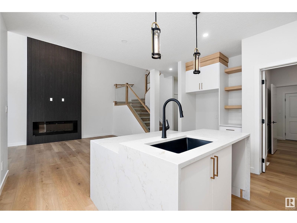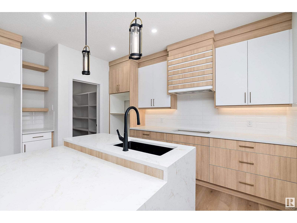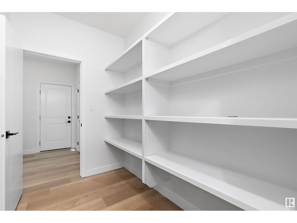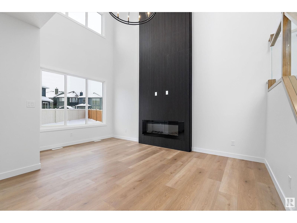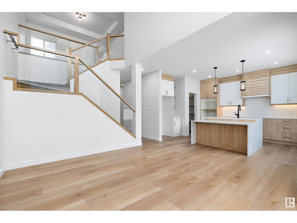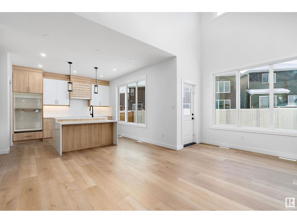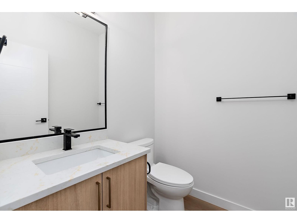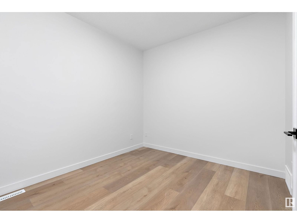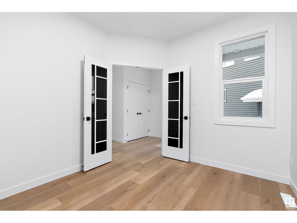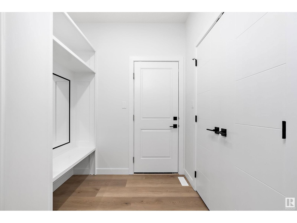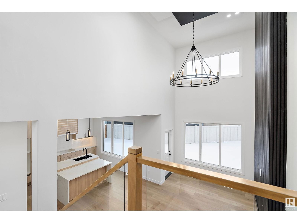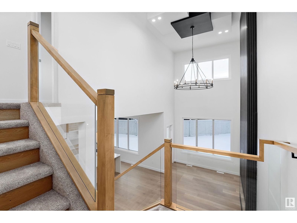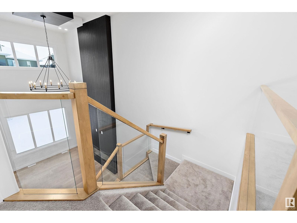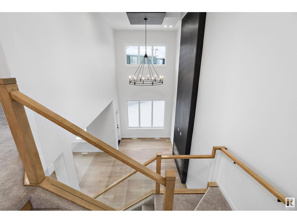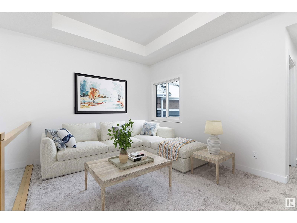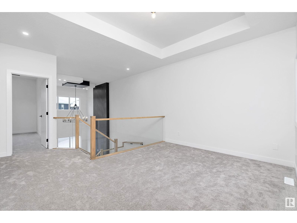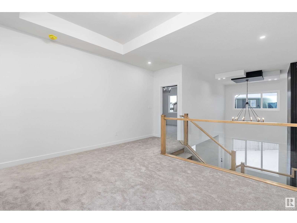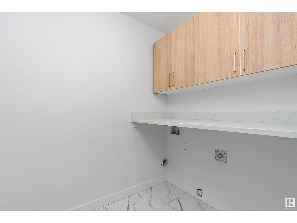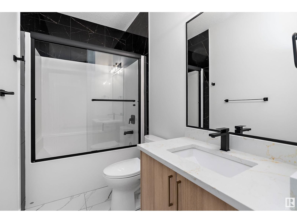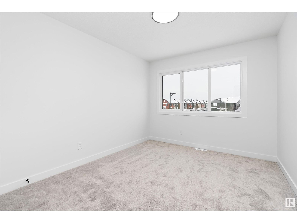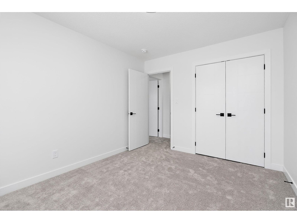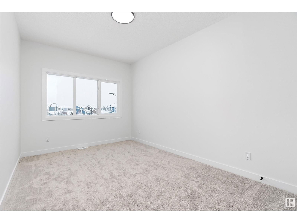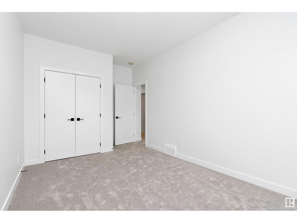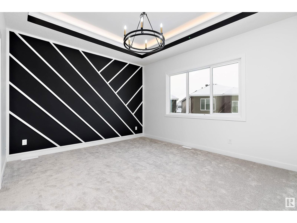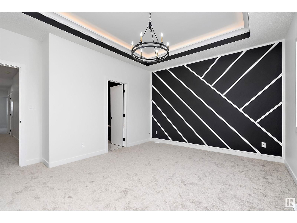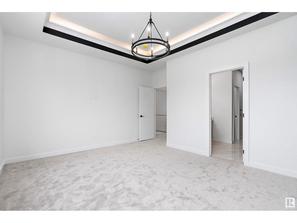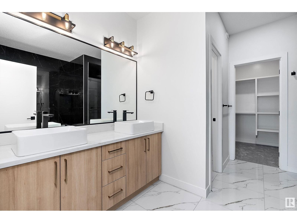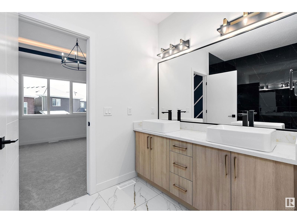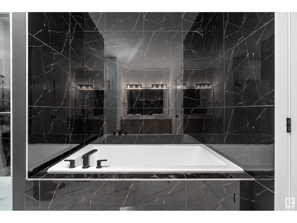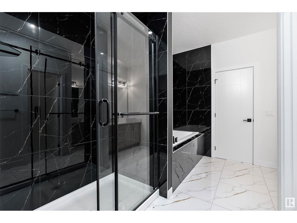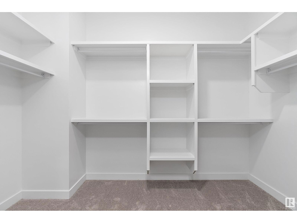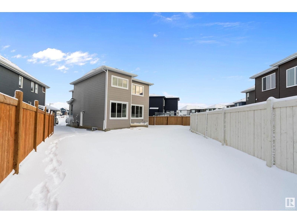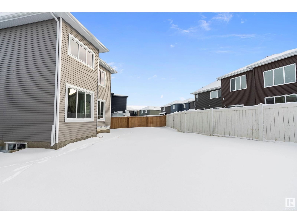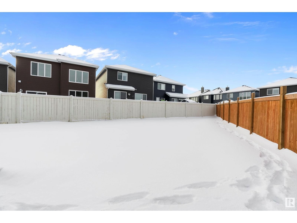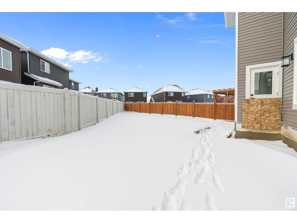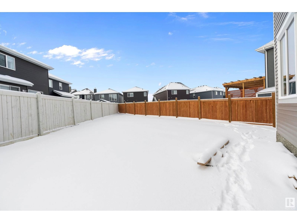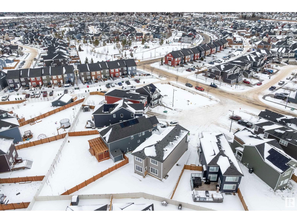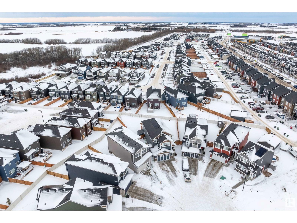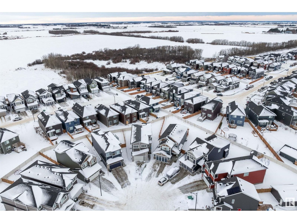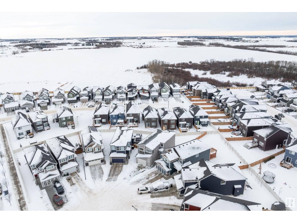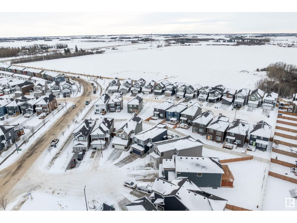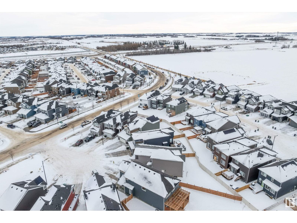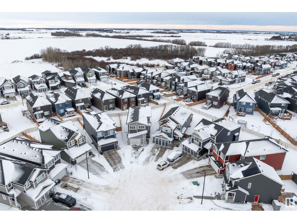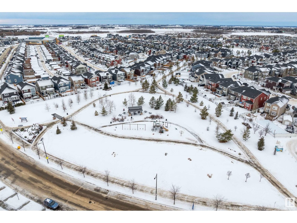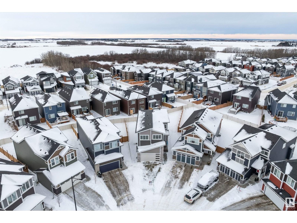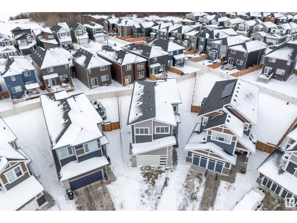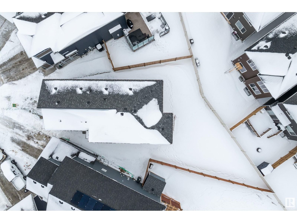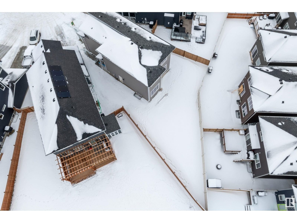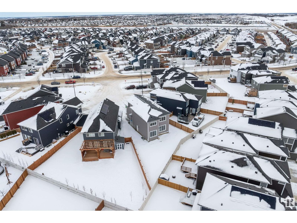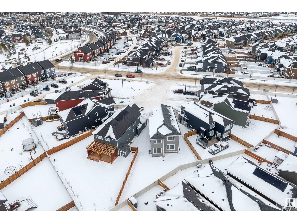9 Sturtz Ho
Leduc, Alberta T9E1M6
3 beds · 3 baths · 2126 sqft
Beautiful home with a HUGE yard in a quiet cul-de-sac in desirable Southfork. This fully upgraded home welcomes you w/ a grand entrance, main-floor office w/ double doors, & back entrance featuring tons of built-in storage. The kitchen offers upgraded lighting, waterfall countertop, abundant cupboards, walk-in pantry, & extended bar. The dining nook overlooks the backyard, & the spacious living room showcases an electric fireplace & soaring 19-ft vaulted ceiling. The main floor is complete with a 2-pc bath. Upstairs, you'll find a spacious laundry room w/ ample cupboard space. All 3 bedrooms are generously sized. The primary suite is a showstopper w/ dual sinks, walk-in shower, & soaker tub. The upper level is complete w/ a bonus room and 4-pc bath. Too many upgrades to list, including upgraded cabinets, light fixtures, & flooring, PLUS quartz countertops throughout. Ideally located close to schools & walking paths. Seller will provide $5000 appliance credit to buyer. *Some pictures are virtually staged. (id:39198)
Facts & Features
Building Type House, Detached
Year built 2024
Square Footage 2126 sqft
Stories 2
Bedrooms 3
Bathrooms 3
Parking
NeighbourhoodSouthfork
Land size
Heating type Forced air
Basement typeFull (Unfinished)
Parking Type Attached Garage
Time on REALTOR.ca5 days
Brokerage Name: RE/MAX Elite
Similar Homes
Recently Listed Homes
Home price
$549,900
Start with 2% down and save toward 5% in 3 years*
* Exact down payment ranges from 2-10% based on your risk profile and will be assessed during the full approval process.
$5,002 / month
Rent $4,423
Savings $579
Initial deposit 2%
Savings target Fixed at 5%
Start with 5% down and save toward 5% in 3 years.
$4,408 / month
Rent $4,288
Savings $120
Initial deposit 5%
Savings target Fixed at 5%

