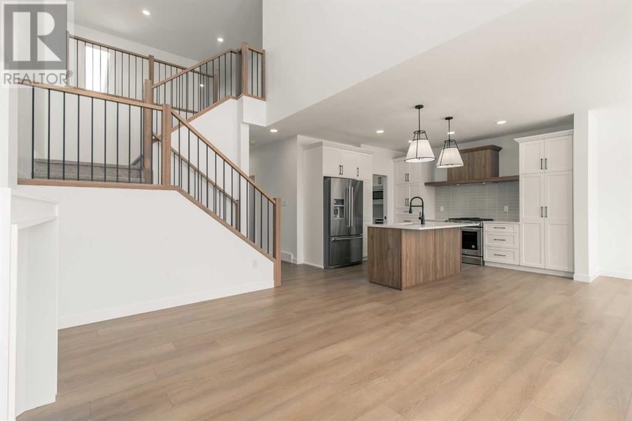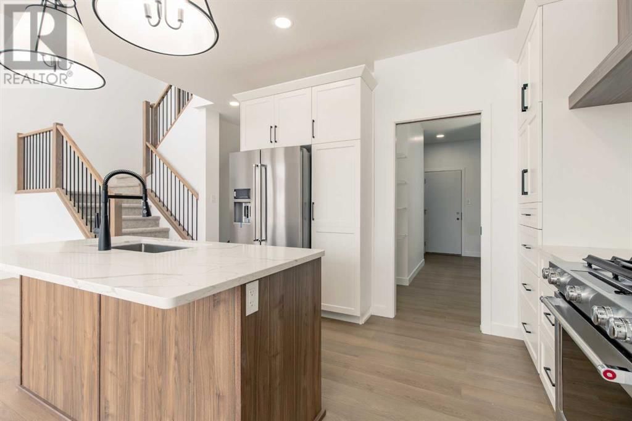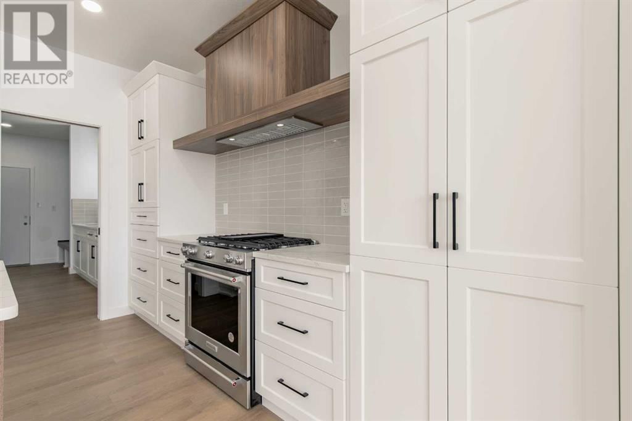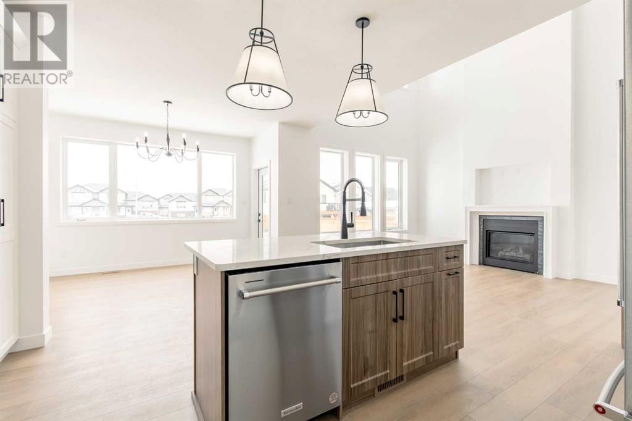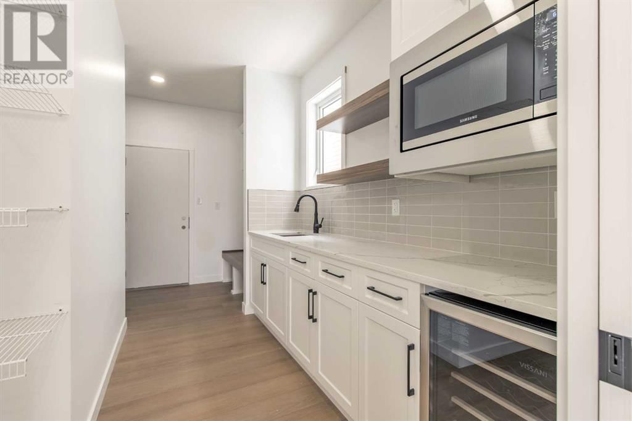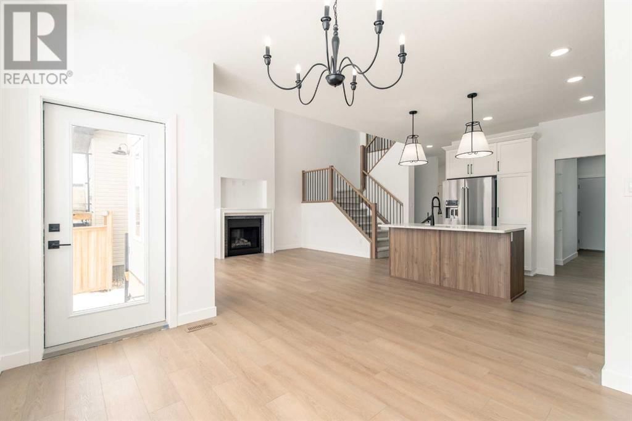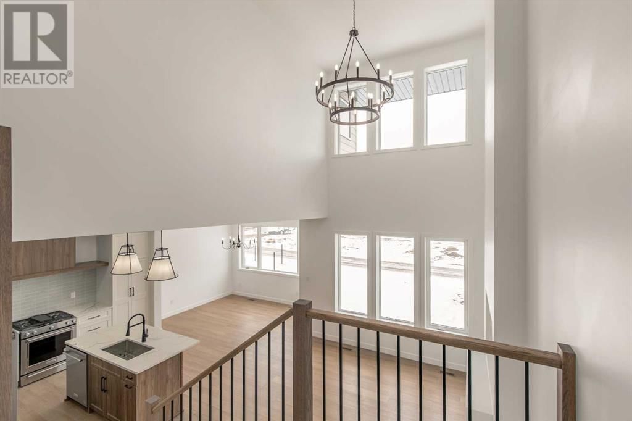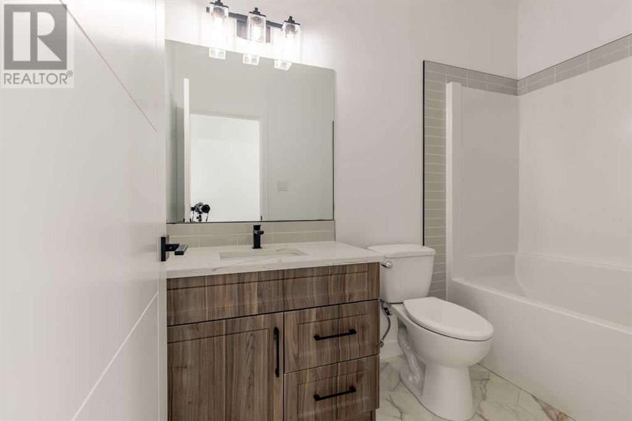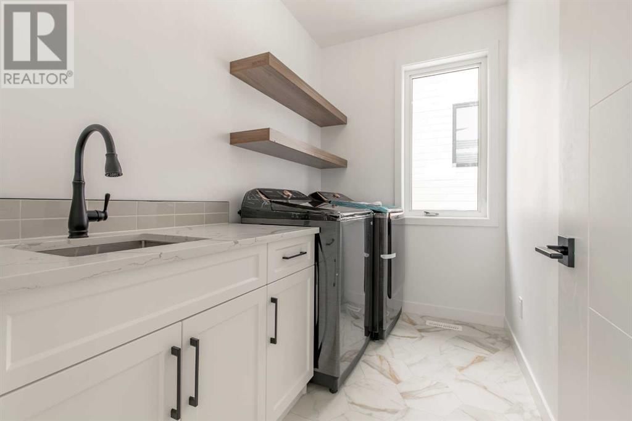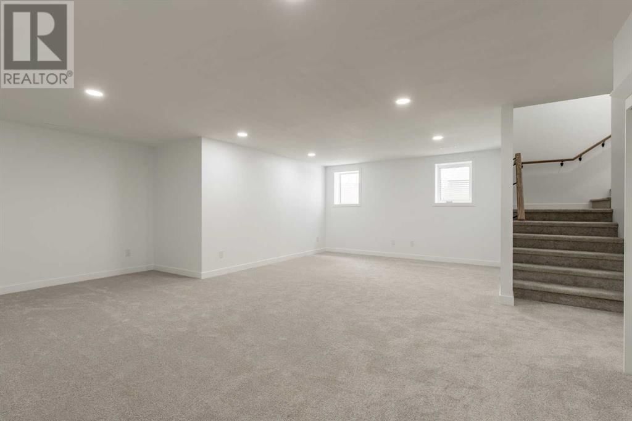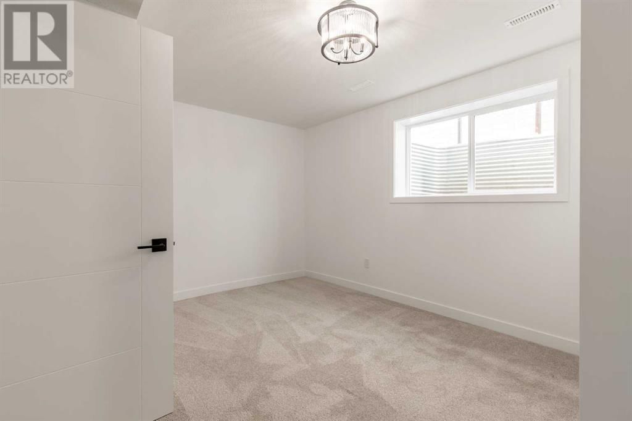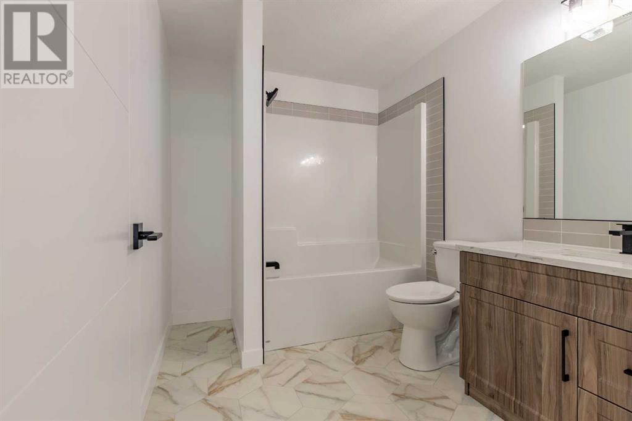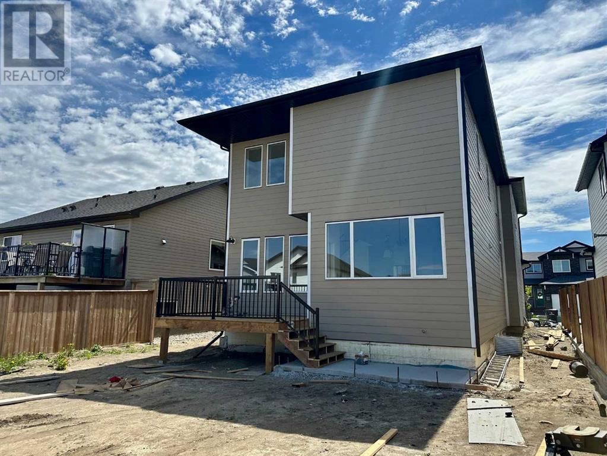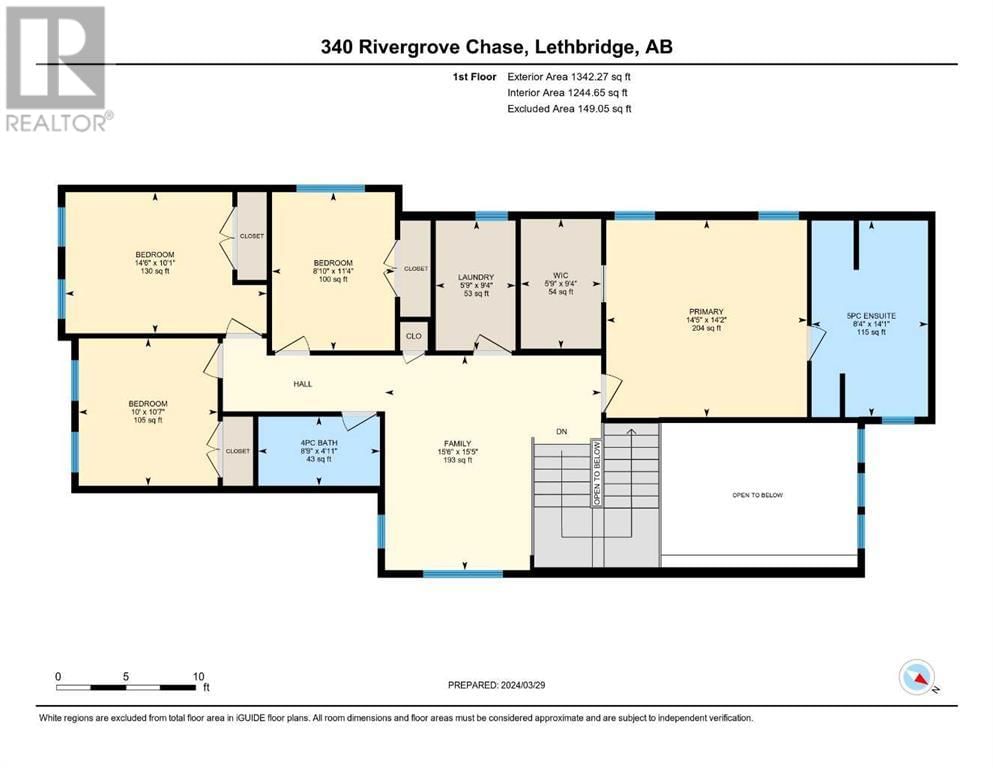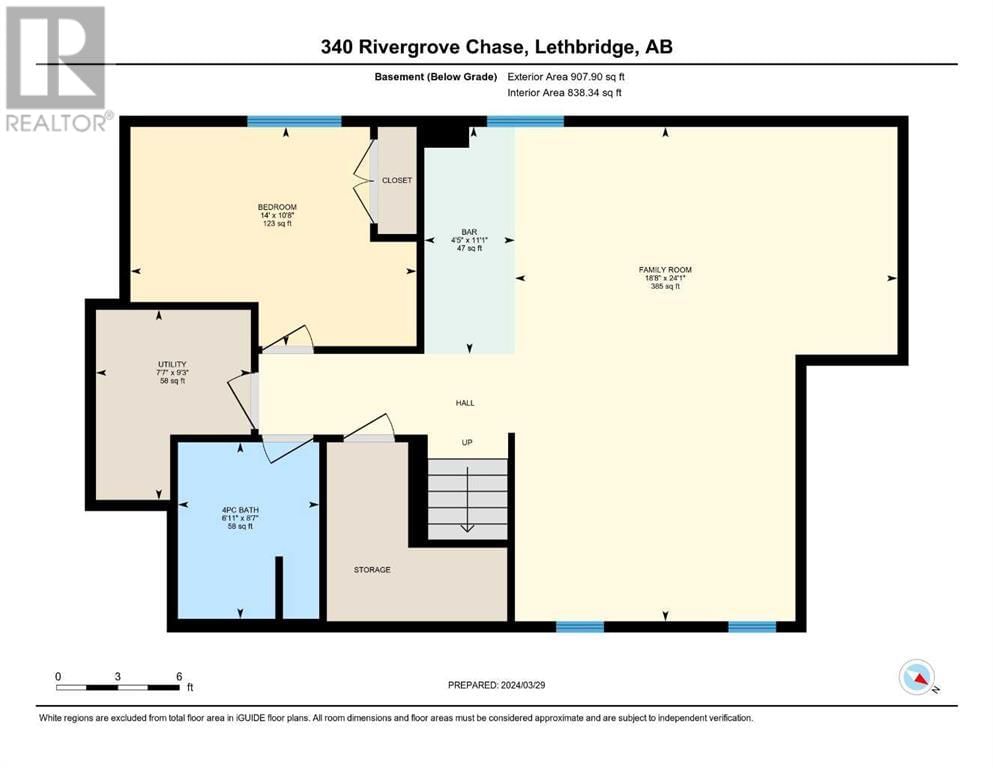340 Rivergrove Chase W
Lethbridge, Alberta T1K8E9
4 beds · 4 baths · 2306 sqft
Big! Beautiful! & Brand New! This two storey home in Riverstone has plenty of space for your needs! Boasting more than 2300 square feet above grade & a FULLY FINISHED BASEMENT, this home has 5 bedrooms, 3.5 baths, 3 living areas, and an office! Exterior features hardiplank siding and cast concrete accents. Basement is ICF(Insulated Concrete Form) construction that adds insulation & strength. Main level has welcoming entry with front closet. Just off the entry is an office. Open floor plan for living room, kitchen, and dining room, with living room open to 2nd floor ceiling above for that grand feeling. Kitchen has quartz counters, white cabinets, island with sink, stainless steel appliance package, & custom hood fan. Just off the kitchen is a chef's pantry with more cabinets, counter space and a wine fridge. Pantry leads to mud room with entrance from large 22x27 garage! Back inside, the dining room adjacent to kitchen at the back is a good size and has door to backyard. There is also a 2 piece bathroom on the main. Upper level houses 4 bedrooms plus a bonus room. Primary bedroom is a good size with large walk-in closet and 5 piece ensuite featuring floor to ceiling tiled walk-in shower and separate soaker tub. 2nd floor also has a good size laundry room & another full bathroom with tub/shower combo. Basement is fully finished with huge family room that features a full length wet bar and room for another full size fridge. There is also a 5th bedroom and another full bath on this level. Home backs an alley and comes with a deck! Home also comes with 10 year Progressive New Home Warranty! Call your favourite Realtor today! (id:39198)
Facts & Features
Building Type House, Detached
Year built
Square Footage 2306 sqft
Stories 2
Bedrooms 4
Bathrooms 4
Parking 4
NeighbourhoodRiverstone
Land size 5054 sqft|4,051 - 7,250 sqft
Heating type Forced air
Basement typeFull (Finished)
Parking Type Attached Garage
Time on REALTOR.ca43 days
Brokerage Name: REAL BROKER
Similar Homes
Recently Listed Homes
Home price
$689,900
Start with 2% down and save toward 5% in 3 years*
* Exact down payment ranges from 2-10% based on your risk profile and will be assessed during the full approval process.
$6,276 / month
Rent $5,550
Savings $726
Initial deposit 2%
Savings target Fixed at 5%
Start with 5% down and save toward 5% in 3 years.
$5,531 / month
Rent $5,380
Savings $151
Initial deposit 5%
Savings target Fixed at 5%







