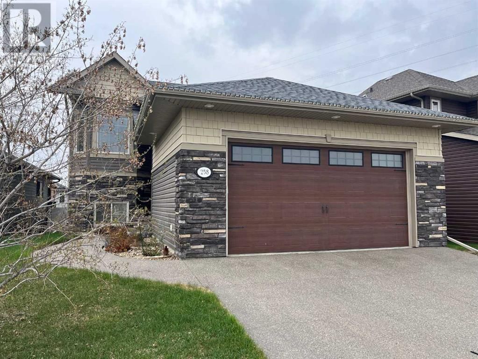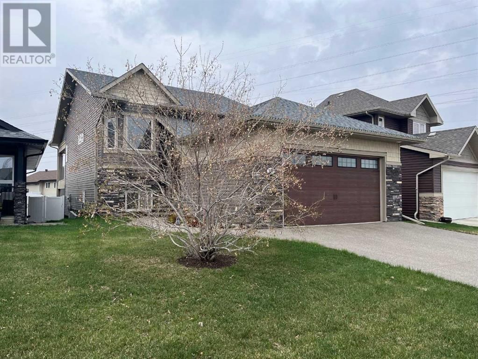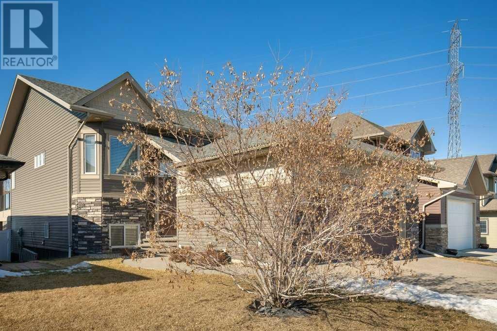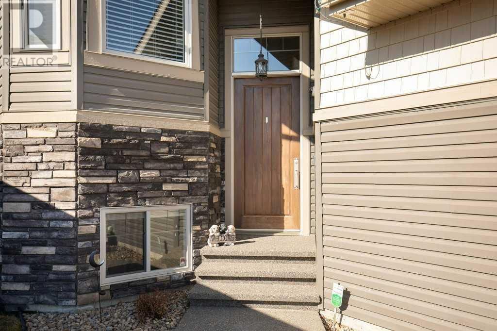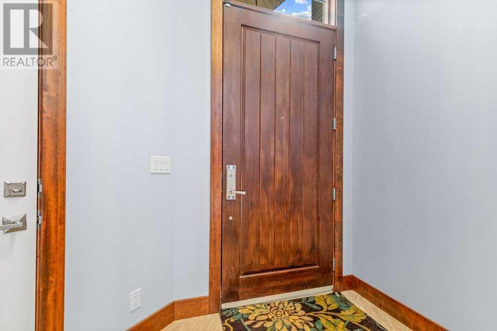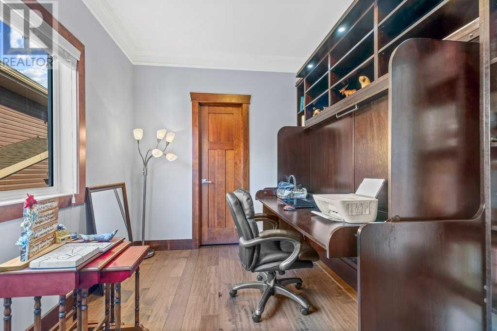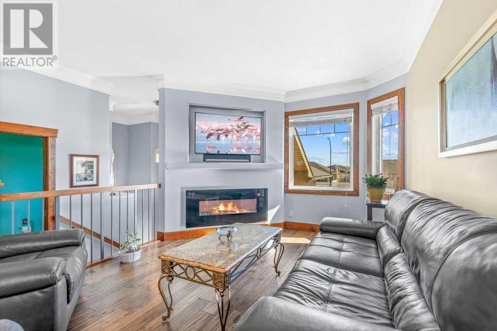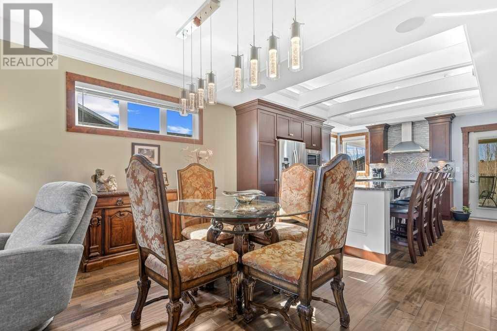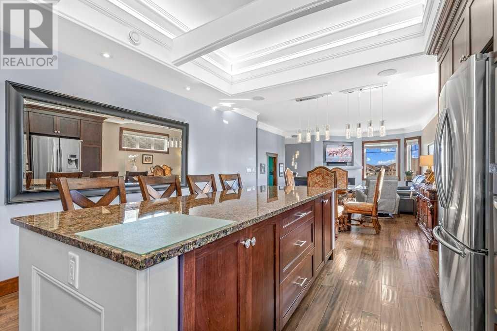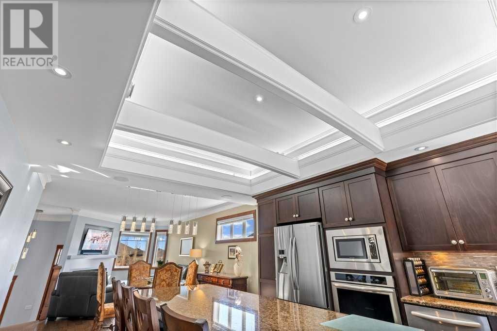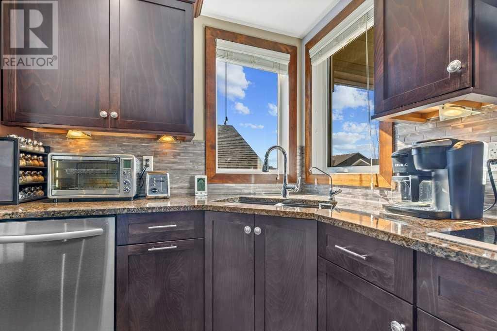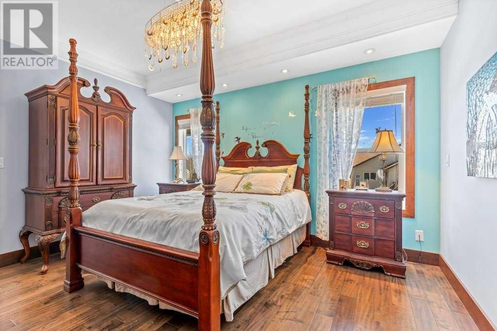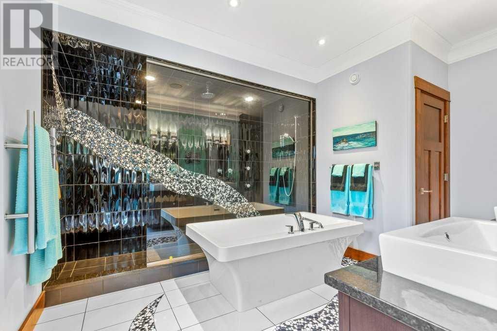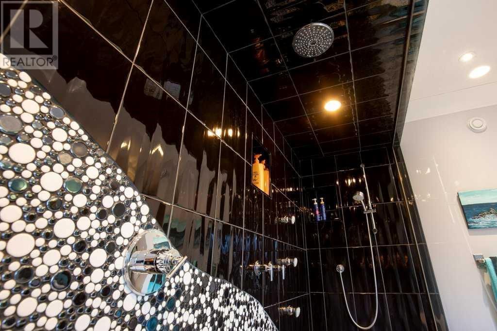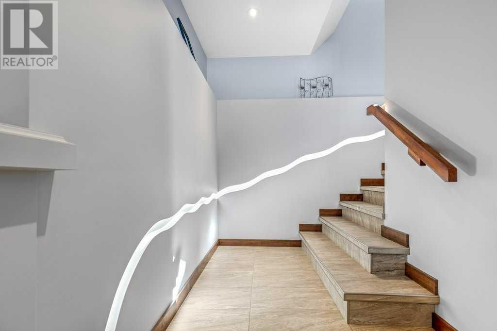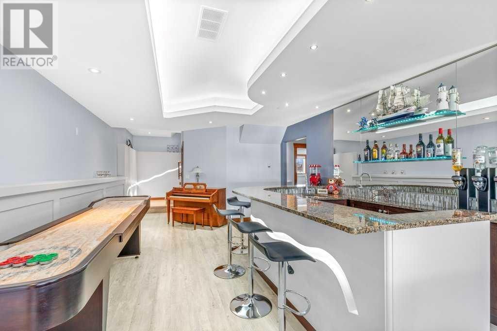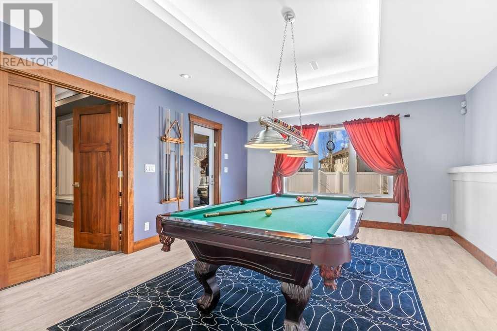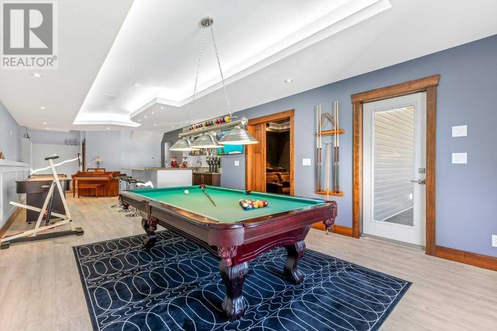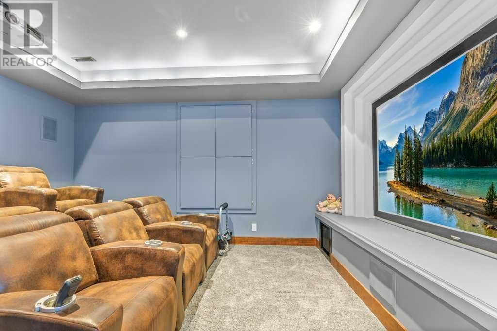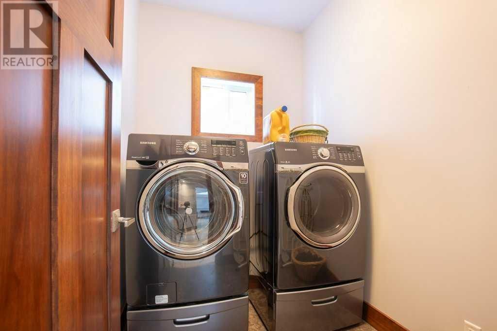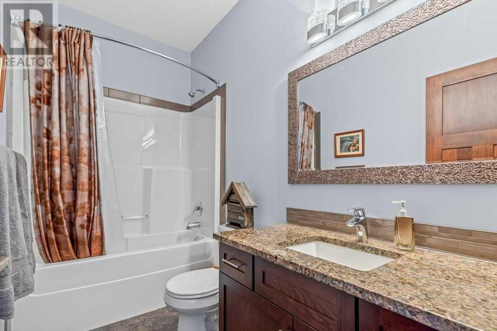258 Viscount Drive
Red Deer, Alberta T4R0M7
2 beds · 3 baths · 2490 sqft
SIMPLY STUNNING, FORMER SHOW HOME WITH AMAZING UPGRADES! Fully developed beautiful bi-level design, with custom finishing touches to take your breath away. The attention to detail is captivating with crown molding, solid wood doors and real wood baseboards throughout. Hand scraped hard wood leads you through the open concept floorplan. The large living room boasts a recessed TV mount and beautiful electric fireplace. The picture windows welcome the warmth of the southeast sunshine and the view of the green space across the street. The kitchen features rich dark cabinetry, stainless steel appliances, and gorgeous granite countertops. The ceiling circles the room as a work of art with custom beams and accent LED lighting. The large island offers additional seating for those family gatherings. Step thru the garden door and enjoy your morning coffee on the 14'x 14' expansive deck. Duradeck flooring, gas line for easy grilling, and wired for electric shades. A clear view to the green belt with seamless glass railings. A true escape is the spacious primary suite, complete with a walk-thru closet with LED lighting. The 5-piece ensuite is a showcase with it's stunning tiled shower with 5 pulsing shower heads, and enclosed with glass. Soak your worries away in the free standing tub, and dry off with a warmed towel from the heated rack. An additional bedroom boasts an incredible built-in wall unit with both a desk and murphy bed, along with a walk-in closet. A pretty 2-piece bathroom completes this upper floor. The staircase leading to the lower level is accented with an incredible design with integrated lighting built into the drywall. This fantastic family room lends itself to entertaining with elements of a high-end lounge. The bar area is anchored with a rounded granite counter and adorned by a ceiling with complimentary curves. The bar features the same recessed lighting design from the staircase. Create your cocktails with the help of the bar fridge, sink, and ice machi ne. The luxury vinyl plank flooring is maintenance free and warmed with in-floor heating. A glass door offers easy access to the covered patio and the large fenced yard. Cuddle up with a glass of wine while enjoying the cozy gas fireplace. Back inside, the media room features tiered seating and surround sound. A generous bedroom and 4-piece bathroom make this level perfect for company. A laundry room and spacious utility room complete this lower level. The double attached garage is heated and provides plenty of sheltered parking, along with the exposed aggregate driveway. The upgrades on this home are endless! Including central air, central vac, Sonos sound system throughout, water softener, and alarm system. This BEAUTIFUL BI-LEVEL is in a LEAGUE OF IT'S OWN! Along with it's ideal location, close to schools, shopping, walking trails, and parks. This is a MUST SEE! Make that appointment ASAP! (id:39198)
Facts & Features
Building Type House, Detached
Year built 2013
Square Footage 2490 sqft
Stories
Bedrooms 2
Bathrooms 3
Parking 4
NeighbourhoodVanier East
Land size 5632 sqft|4,051 - 7,250 sqft
Heating type Forced air, In Floor Heating
Basement typeFull (Finished)
Parking Type
Time on REALTOR.ca16 days
This home may not meet the eligibility criteria for Requity Homes. For more details on qualified homes, read this blog.
Brokerage Name: RE/MAX real estate central alberta - Sylvan Lake
Similar Homes
Recently Listed Homes
Home price
$649,900
Start with 2% down and save toward 5% in 3 years*
* Exact down payment ranges from 2-10% based on your risk profile and will be assessed during the full approval process.
$5,912 / month
Rent $5,228
Savings $684
Initial deposit 2%
Savings target Fixed at 5%
Start with 5% down and save toward 5% in 3 years.
$5,210 / month
Rent $5,068
Savings $142
Initial deposit 5%
Savings target Fixed at 5%

