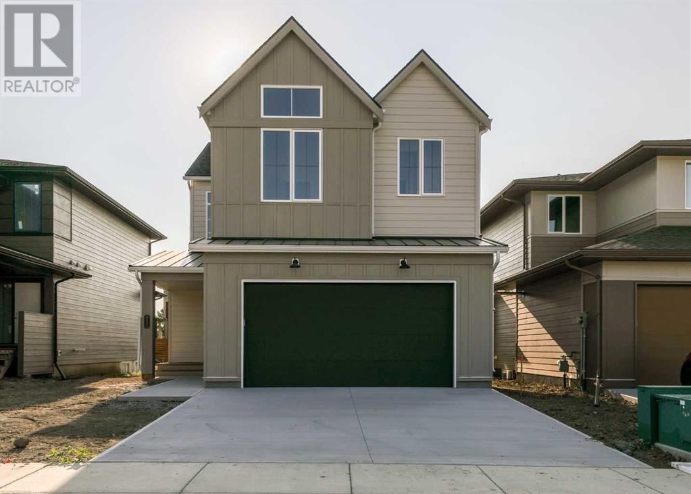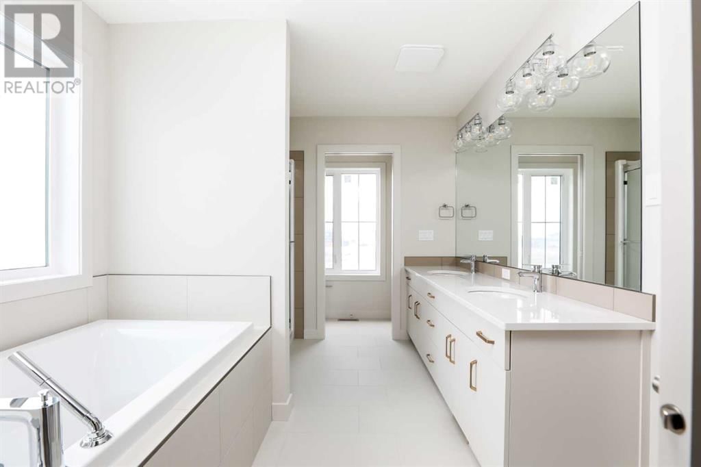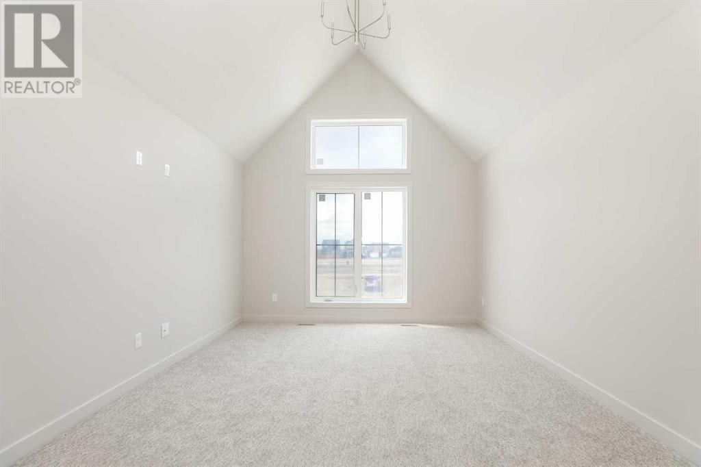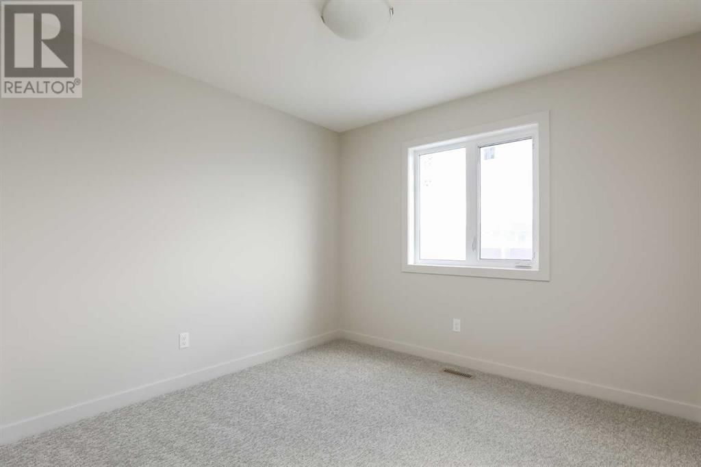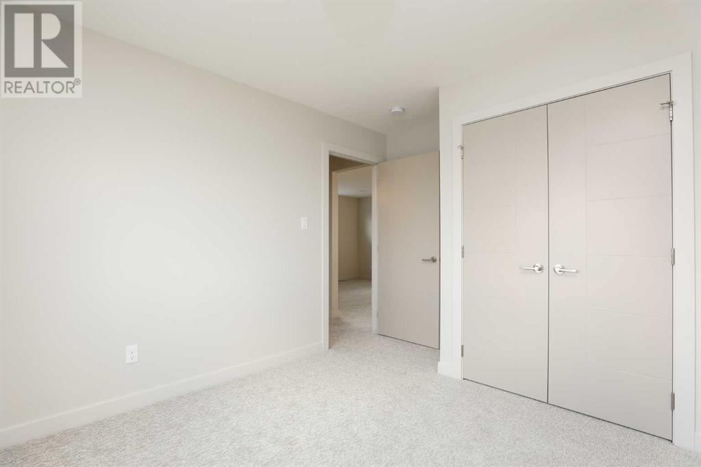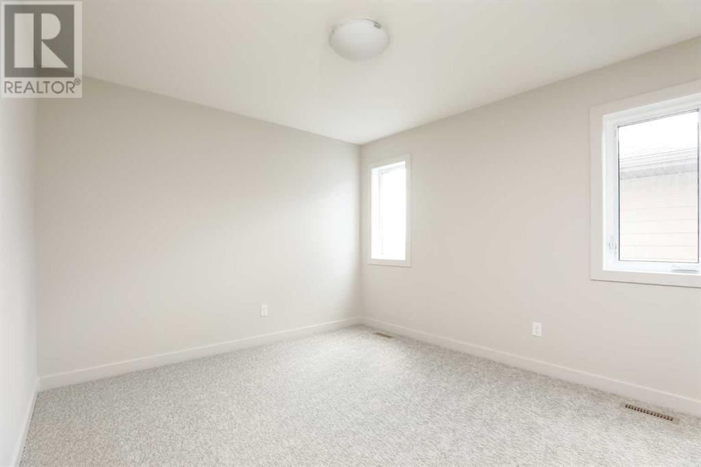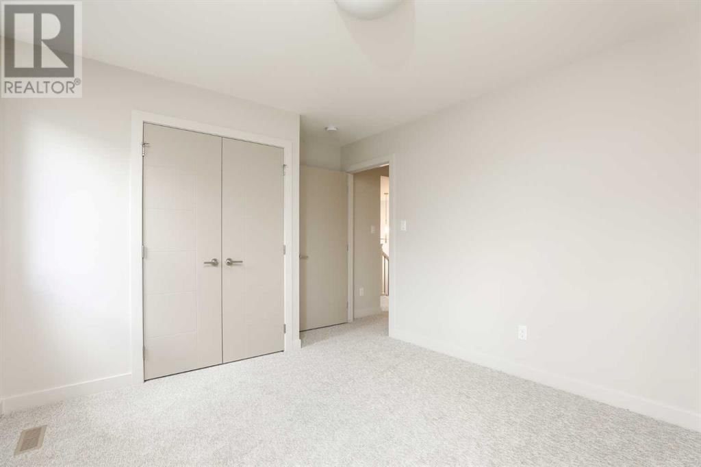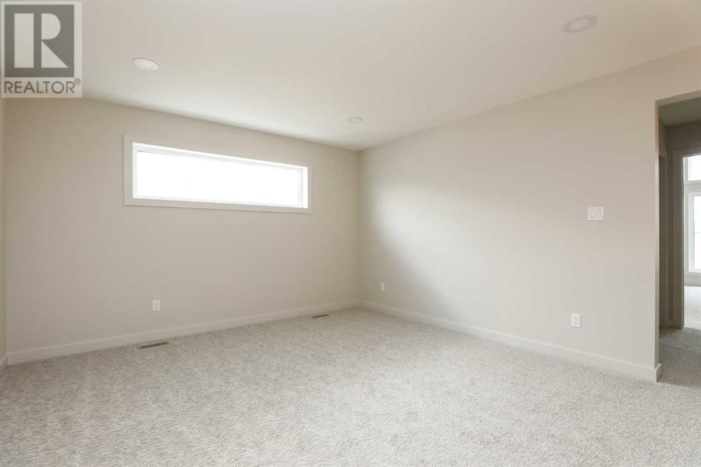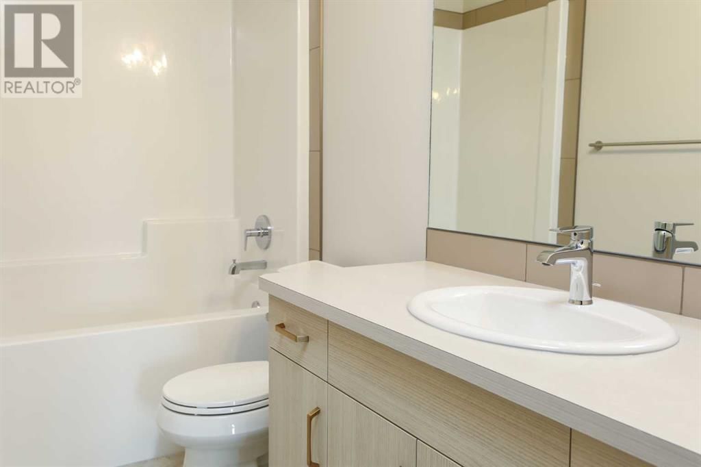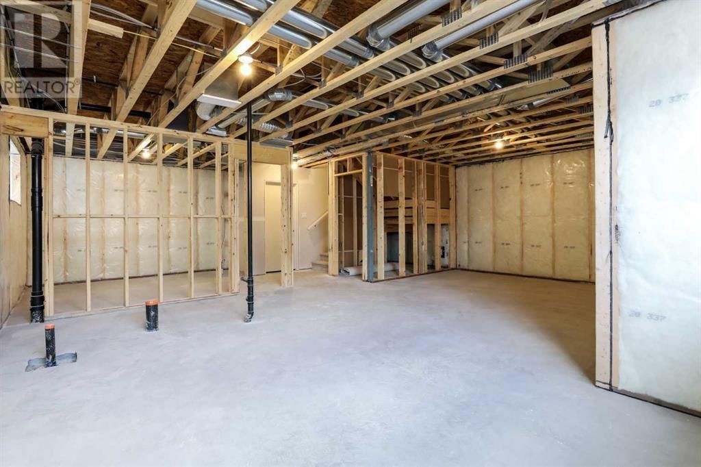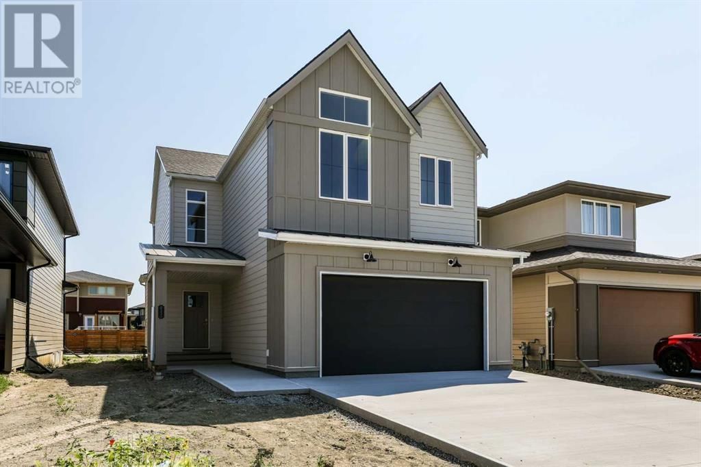833 Devonia Circle W
Lethbridge, Alberta T1J5X1
3 beds · 3 baths · 1965 sqft
Welcome to this stunning single-family detached home located in the sought-after community of The Crossing, Lethbridge. This Van Arbor built home boasts 1965 square feet of thoughtfully designed living space, making it the perfect haven for families and professionals alike.As you step inside, you are greeted by an open-concept main floor that seamlessly integrates the kitchen, dining, and living areas. The modern kitchen features a large island, perfect for meal prep and casual dining. Adjacent to the kitchen, the dining area provides ample space for family meals and entertaining. The living room, with its cozy gas fireplace, offers a warm and inviting atmosphere for relaxing evenings.Step outside to the partially covered deck, an ideal spot for outdoor dining and lounging, with a backyard area awaiting your personal landscaping touches.The upper level includes a luxurious primary suite featuring a 5-piece ensuite with double sinks and a walk-in closet, ensuring privacy and convenience. The nearby laundry area adds an extra layer of practicality. A bonus room on this level provides a versatile space for movie nights or a quiet retreat. Additionally, there is a well-appointed 4-piece bathroom to accommodate family members and guests.This 2-storey architectural gem sits on a 4200 square foot lot and includes a double attached garage, offering plenty of parking and storage space. The total developed space of this home is beautifully balanced between functionality and style.Living in The Crossing means you are close to a variety of amenities, including restaurants, shopping, groceries, the YMCA, walking paths, and more.Built by Van Arbor, known for their exceptional quality and design, this home offers everything you've been waiting for. Reach out to your realtor to schedule a showing and experience the unparalleled blend of comfort, style, and convenience in this exceptional property. (id:39198)
Facts & Features
Building Type House, Detached
Year built
Square Footage 1965 sqft
Stories 2
Bedrooms 3
Bathrooms 3
Parking 4
NeighbourhoodThe Crossings
Land size 4200 sqft|4,051 - 7,250 sqft
Heating type Forced air
Basement typeFull (Unfinished)
Parking Type Attached Garage
Time on REALTOR.ca7 days
This home may not meet the eligibility criteria for Requity Homes. For more details on qualified homes, read this blog.
Brokerage Name: RE/MAX REAL ESTATE - LETHBRIDGE
Similar Homes
Recently Listed Homes
Home price
$584,900
Start with 2% down and save toward 5% in 3 years*
* Exact down payment ranges from 2-10% based on your risk profile and will be assessed during the full approval process.
$5,320 / month
Rent $4,705
Savings $615
Initial deposit 2%
Savings target Fixed at 5%
Start with 5% down and save toward 5% in 3 years.
$4,689 / month
Rent $4,561
Savings $128
Initial deposit 5%
Savings target Fixed at 5%

