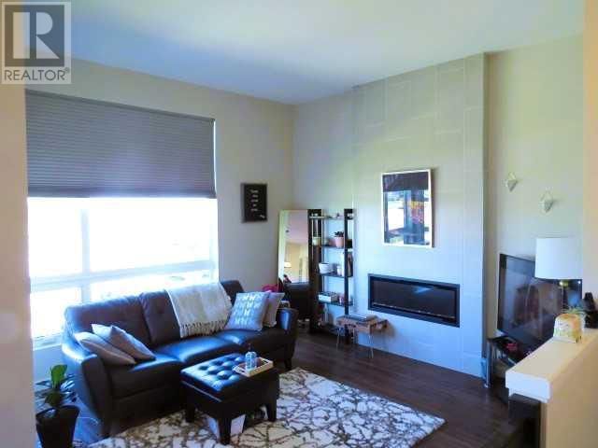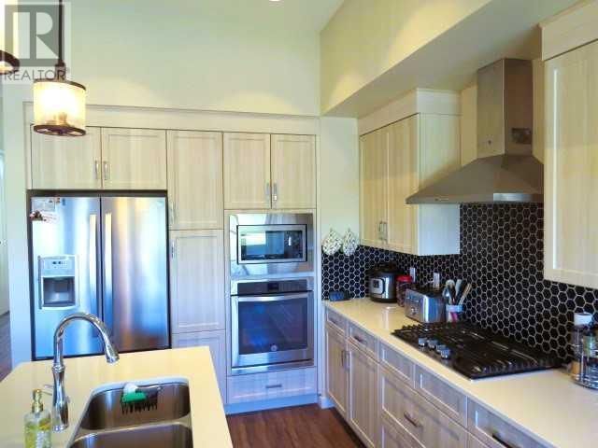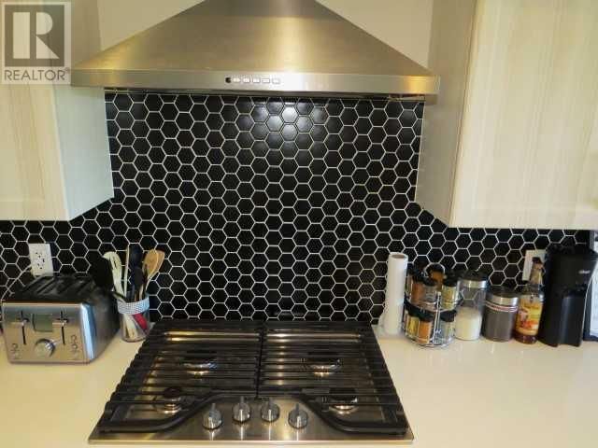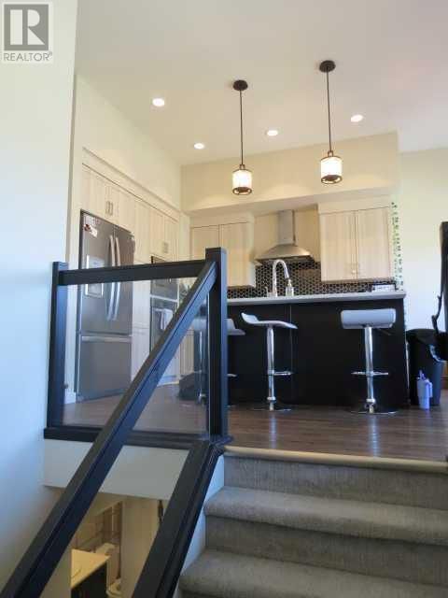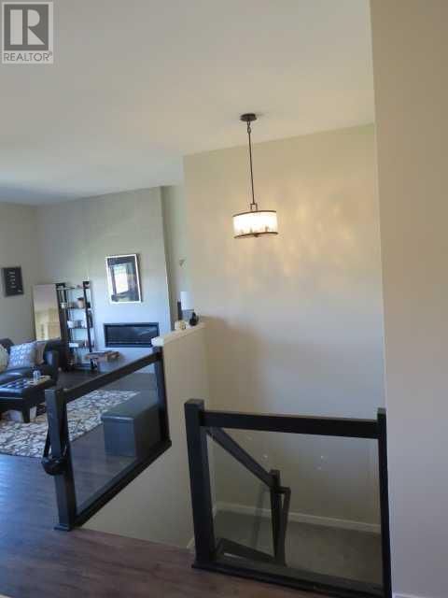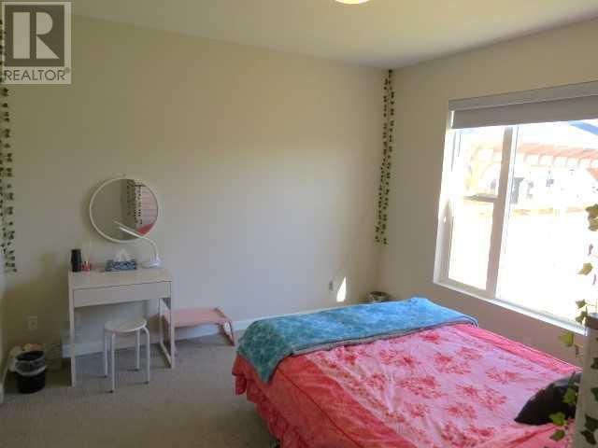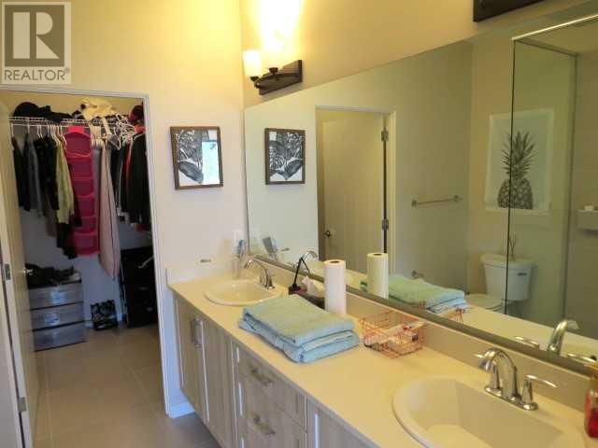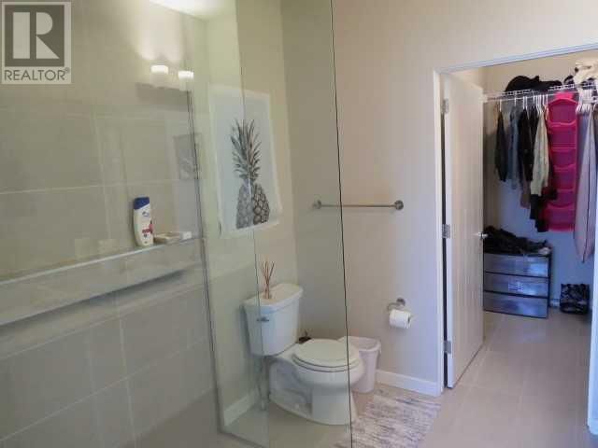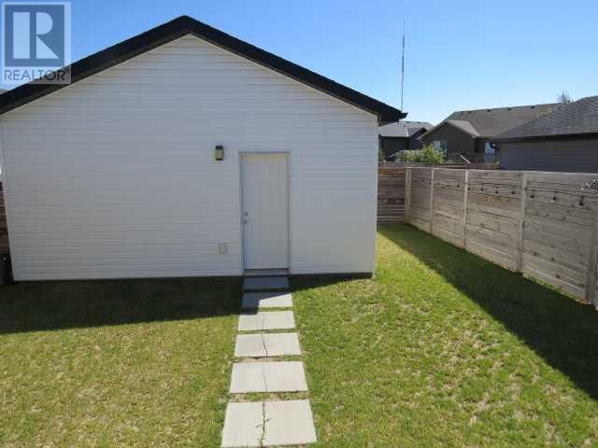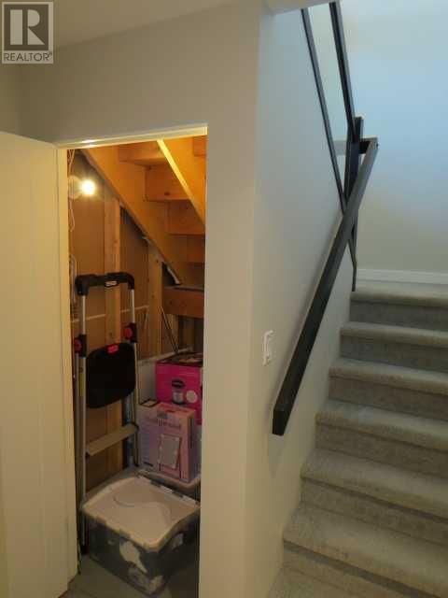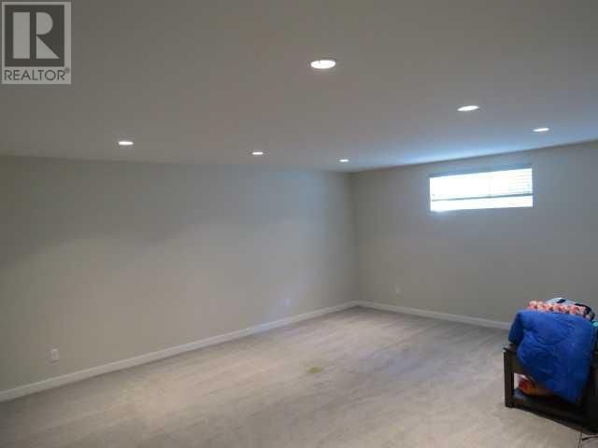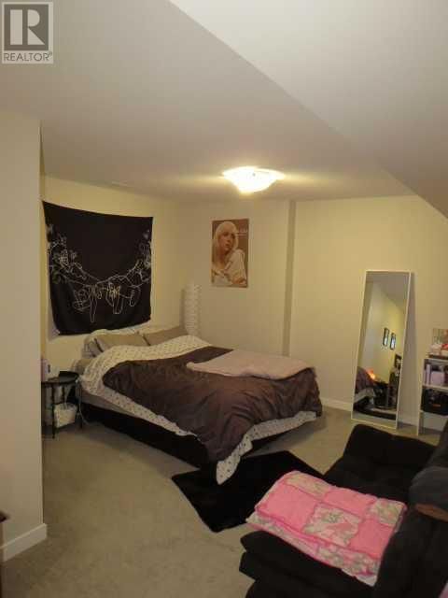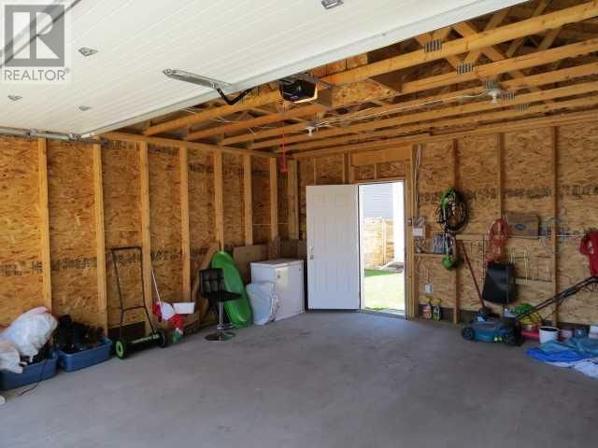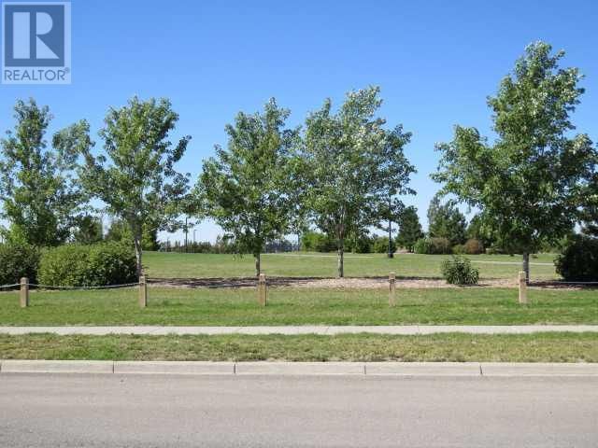354 Uplands Boulevard N
Lethbridge, Alberta T1H7C7
2 beds · 3 baths · 1086 sqft
Very upscale feeling and look, high end window coverings, wall of windows all west facing looking out on a 73 acre park. This home is fully fenced has a double detached garage in back and ample street parking out front. Large patio out front for that bistro table and chairs. 2 tone shaker style cabinets, hex tile back splash, quartz counter tops, stainless steel appliances 10 foot ceilings YES this is a to die for kitchen. Large Primary bedroom with the walk-in closet, 2 vanity sinks, and large walk-in shower. Main floor laundry and a very large living room with fireplace. Fully finished lower level with 2 Great bedrooms and a huge family room. This is a 1 owner home very well cared for. (id:39198)
Facts & Features
Building Type Duplex, Semi-detached
Year built 2017
Square Footage 1086 sqft
Stories 1
Bedrooms 2
Bathrooms 3
Parking 2
NeighbourhoodBlackwolf 1
Land size 3403 sqft|0-4,050 sqft
Heating type Forced air
Basement typeFull (Finished)
Parking Type Detached Garage
Time on REALTOR.ca2 days
Brokerage Name: Royal Lepage South Country - Lethbridge
Similar Homes
Recently Listed Homes
Home price
$457,000
Start with 2% down and save toward 5% in 3 years*
* Exact down payment ranges from 2-10% based on your risk profile and will be assessed during the full approval process.
$4,157 / month
Rent $3,676
Savings $481
Initial deposit 2%
Savings target Fixed at 5%
Start with 5% down and save toward 5% in 3 years.
$3,664 / month
Rent $3,564
Savings $100
Initial deposit 5%
Savings target Fixed at 5%





