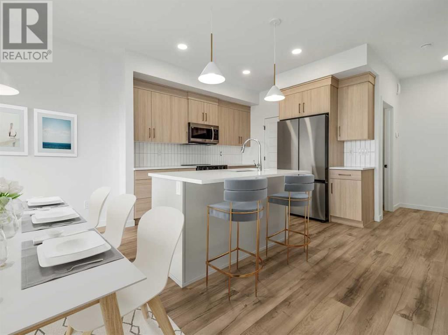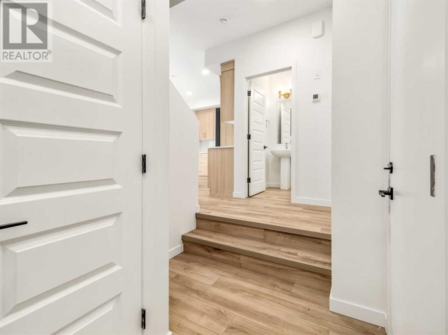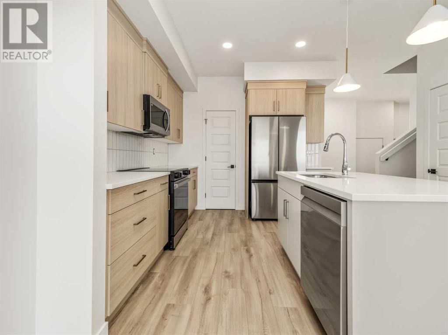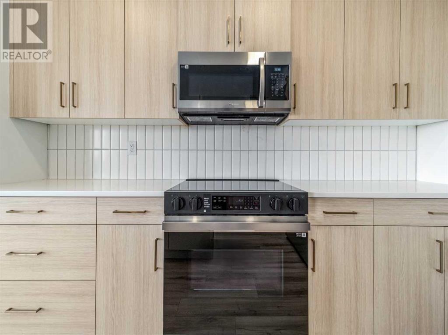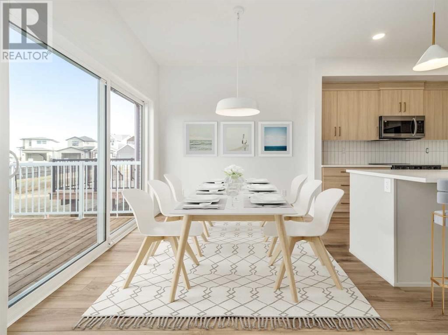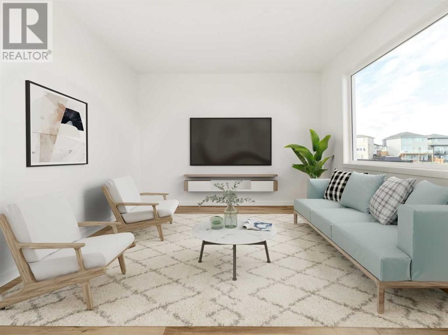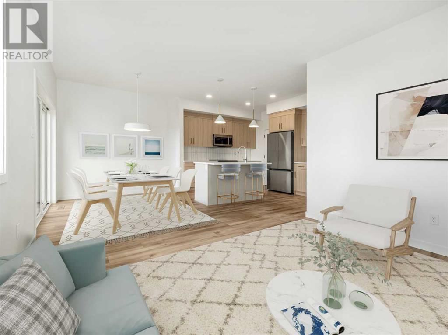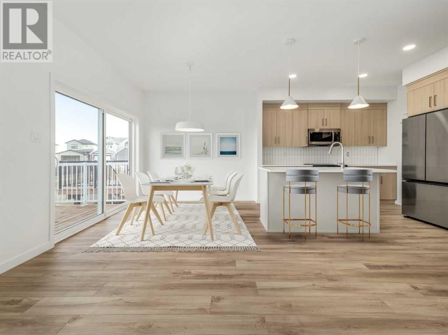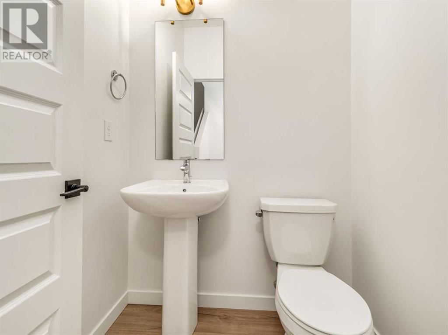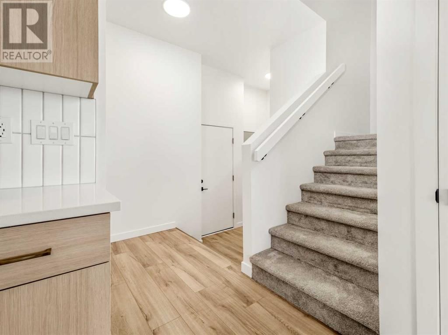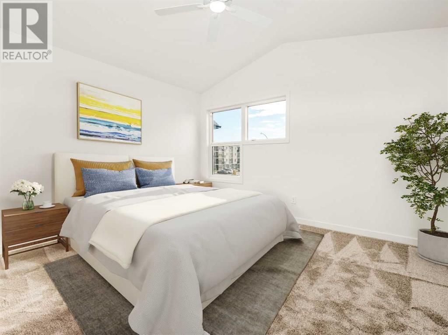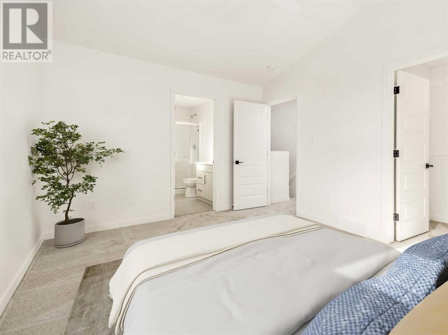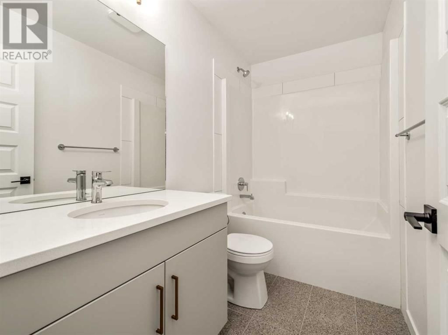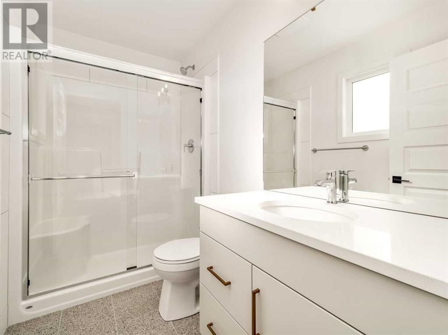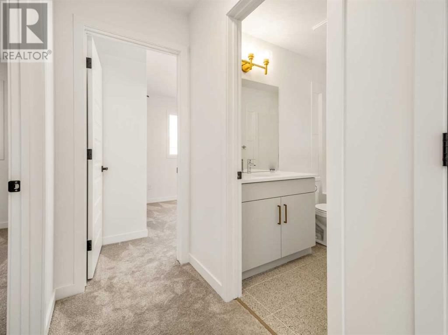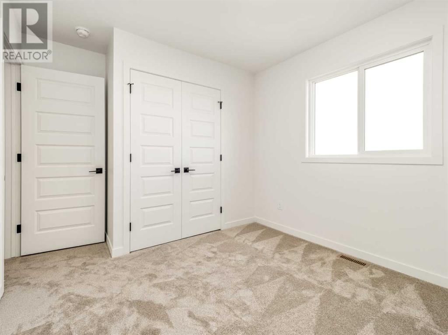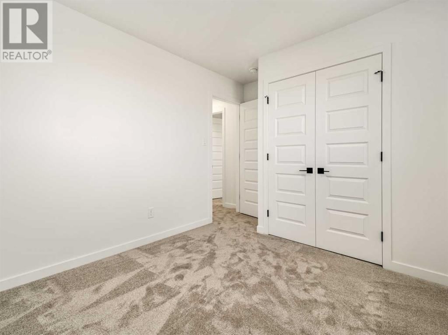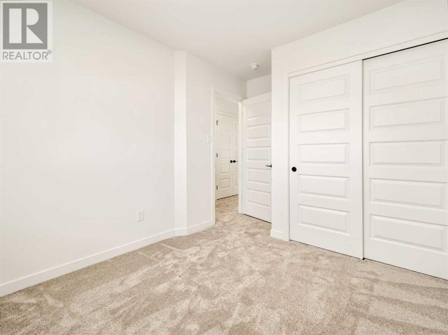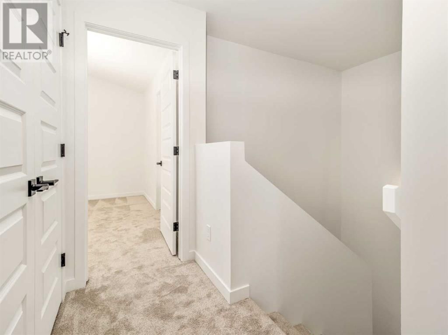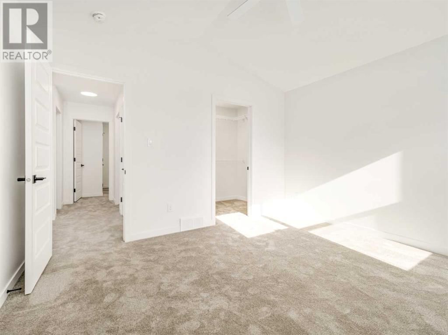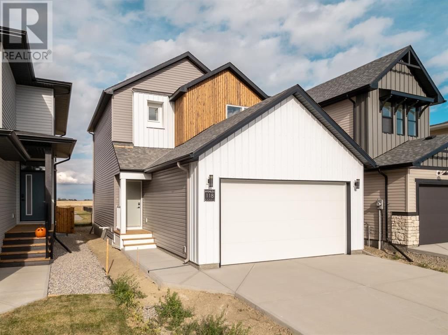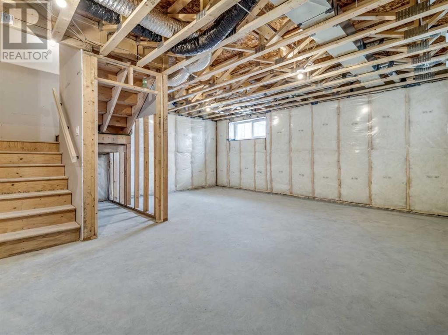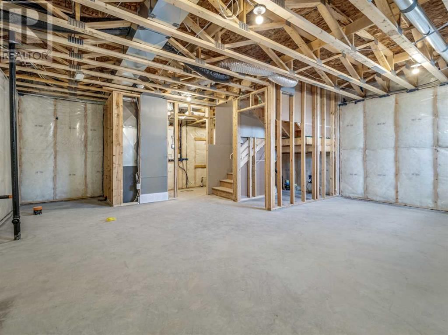233 Blackwolf Place N
Lethbridge, Alberta T1h7J2
3 beds · 3 baths · 1307 sqft
The popular "Grayson" model by Avonlea Homes. Located in a cul de sac on a large pie-shaped lot. Nice and open floor plan on the main floor, 9' ceilings, large windows for that extra sunlight, quartz countertops, and Kohler fixtures. Great corner pantry in the kitchen for storage. Upstairs there are 3 nice bedrooms, full bath, convenience of laundry, master bedroom with walk in closet and ensuite with 5' shower. The Basement is undeveloped but set up for family room, 4th bedroom and another full bath. Enjoy the insulated Double attached garage to keep those vehicles warm and dry. Located in the new phase of Blackwolf close to walking trails, 73 acre Legacy Park and lots of amenities. Easy access to downtown core. Home is Virtually Staged. New Home Warranty (id:39198)
Facts & Features
Building Type House, Detached
Year built
Square Footage 1307 sqft
Stories 2
Bedrooms 3
Bathrooms 3
Parking 4
NeighbourhoodBlackwolf 2
Land size 4086 sqft|4,051 - 7,250 sqft
Heating type Forced air
Basement typeFull (Unfinished)
Parking Type Attached Garage
Time on REALTOR.ca7 days
Brokerage Name: RE/MAX REAL ESTATE - LETHBRIDGE
Similar Homes
Recently Listed Homes
Home price
$469,900
Start with 2% down and save toward 5% in 3 years*
* Exact down payment ranges from 2-10% based on your risk profile and will be assessed during the full approval process.
$4,274 / month
Rent $3,780
Savings $494
Initial deposit 2%
Savings target Fixed at 5%
Start with 5% down and save toward 5% in 3 years.
$3,767 / month
Rent $3,664
Savings $103
Initial deposit 5%
Savings target Fixed at 5%

