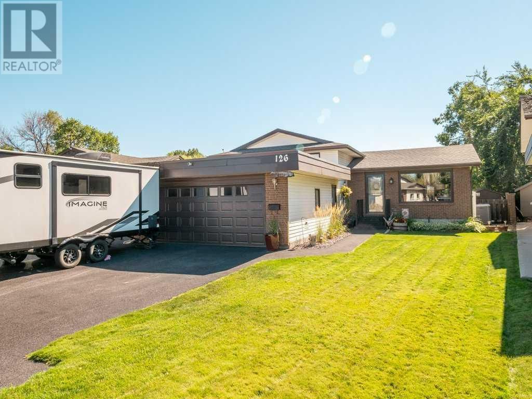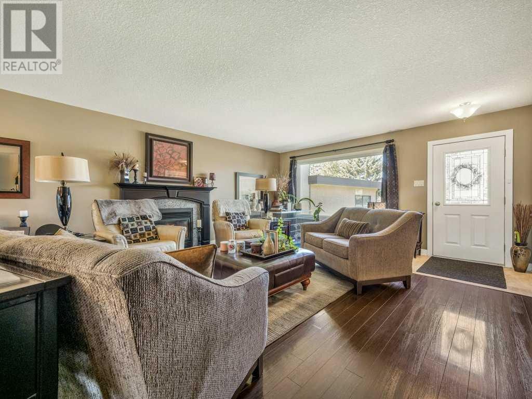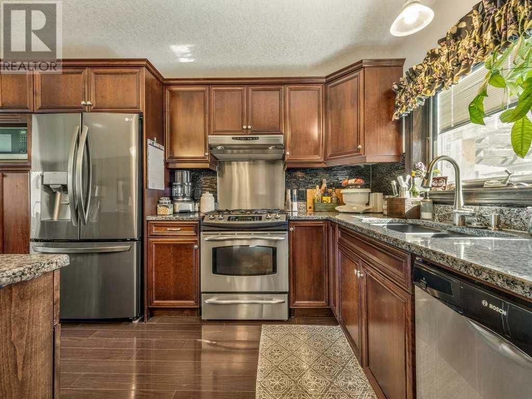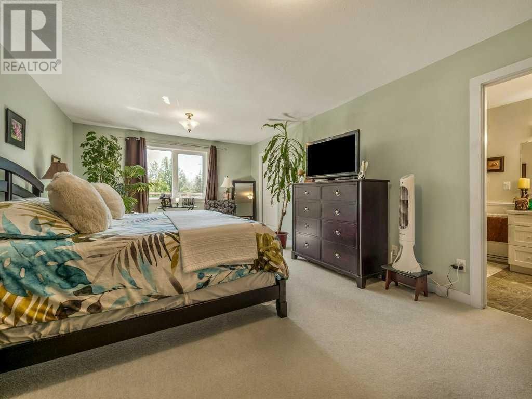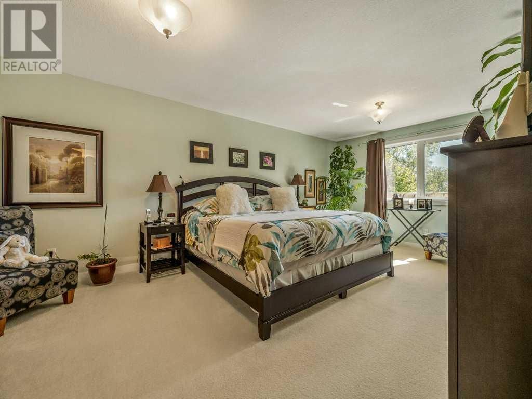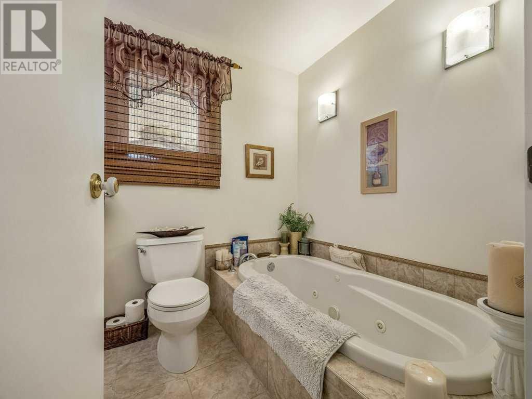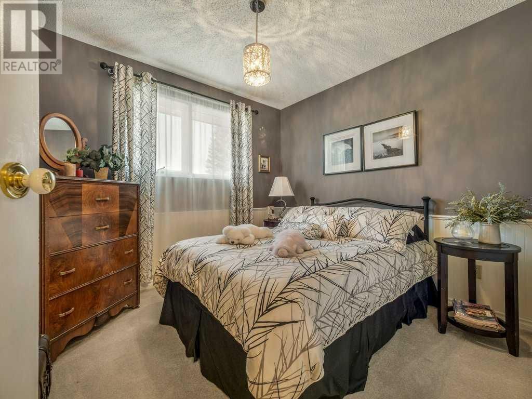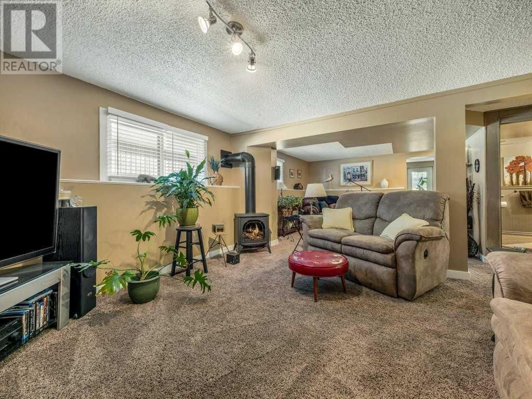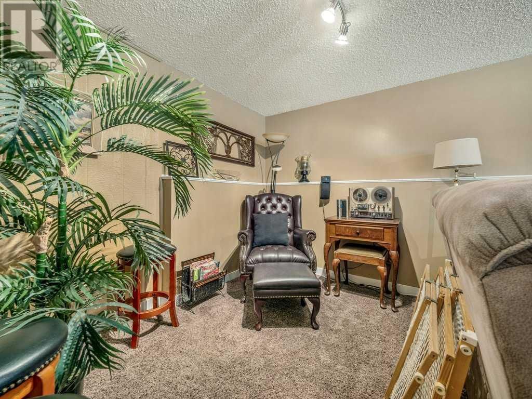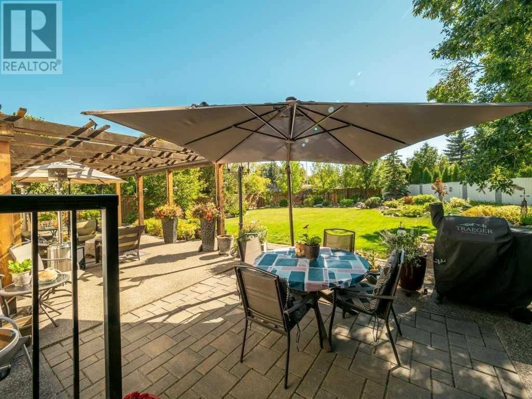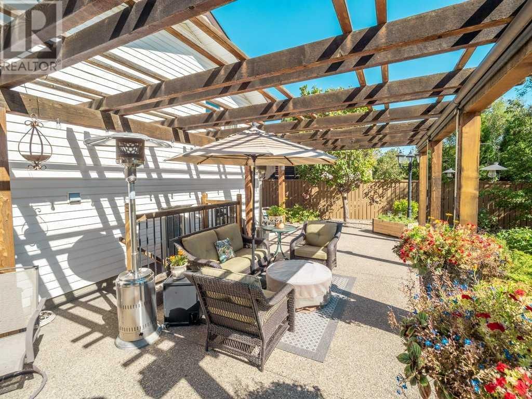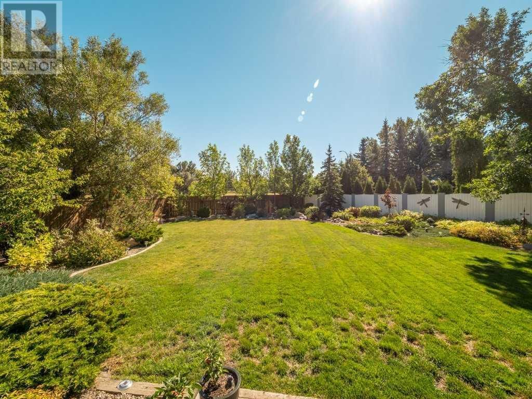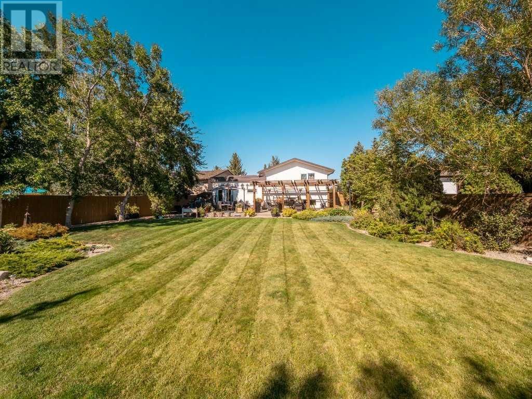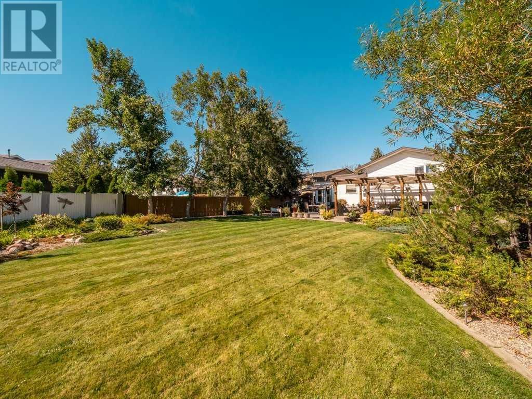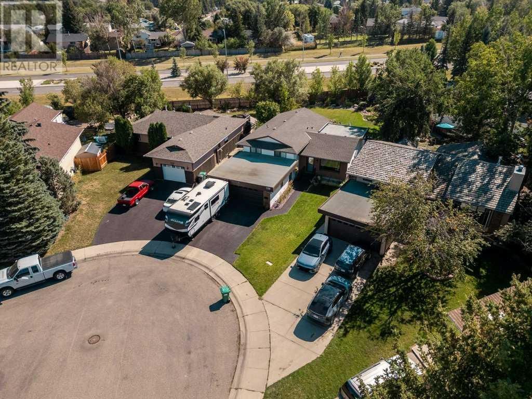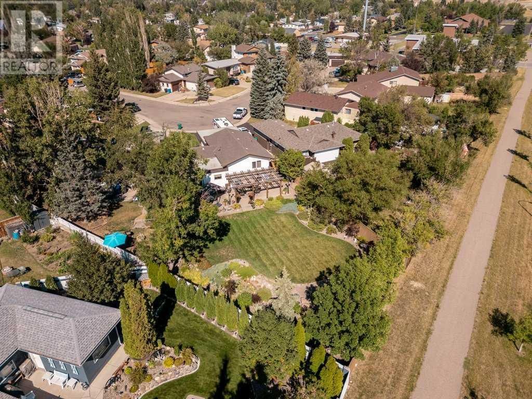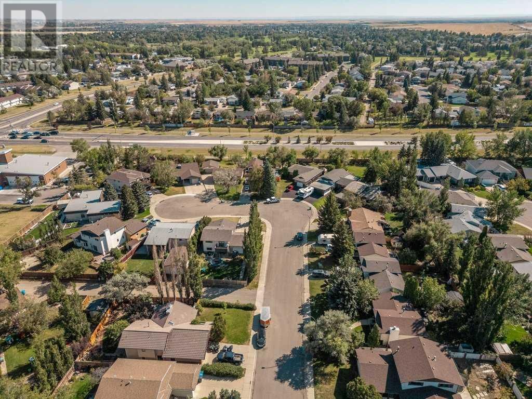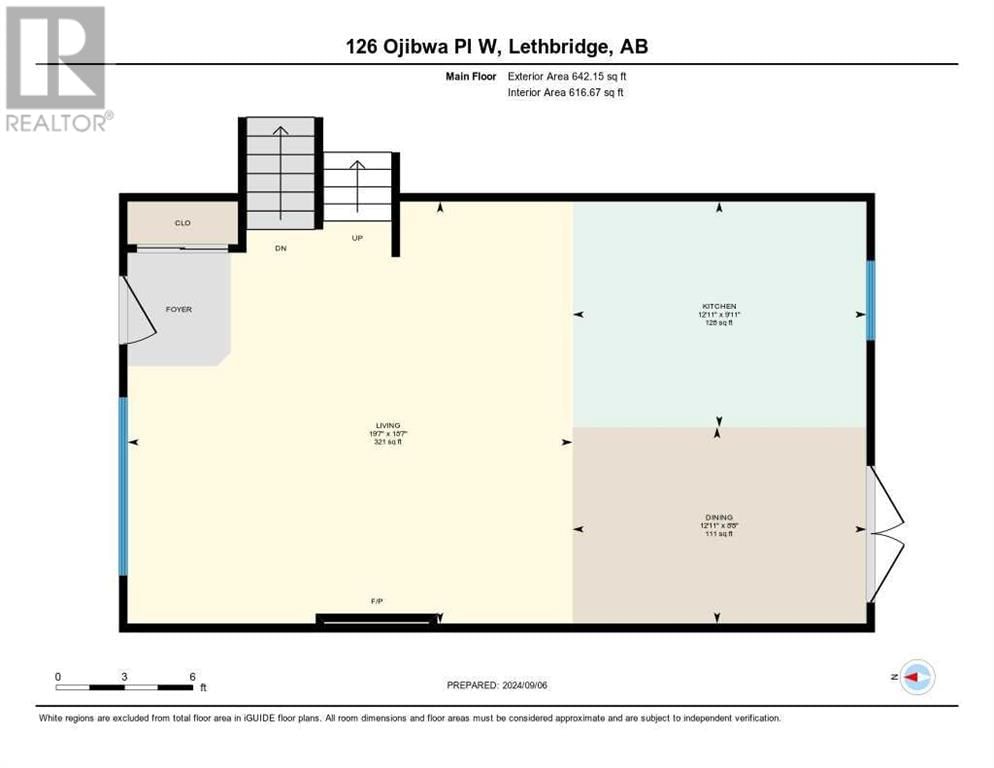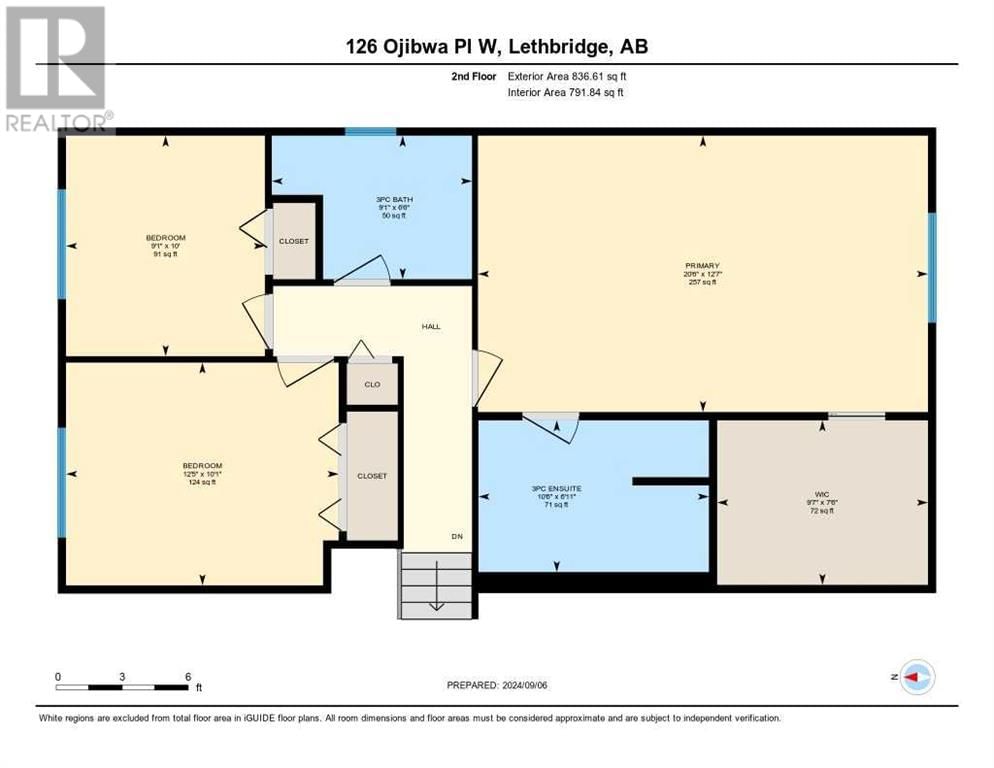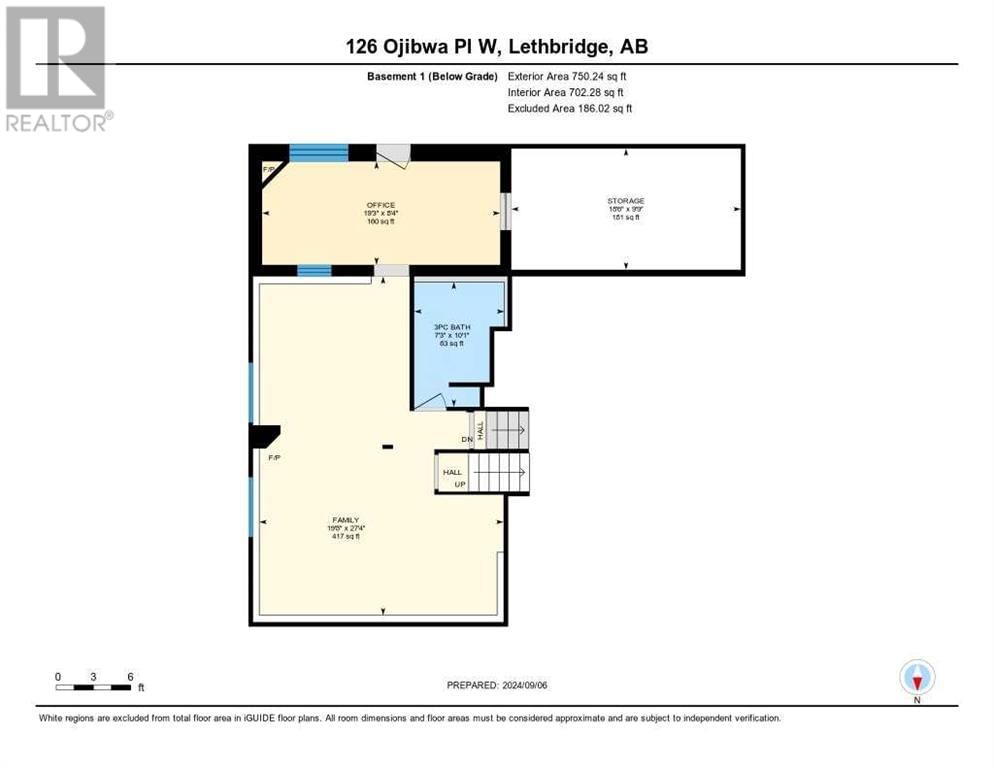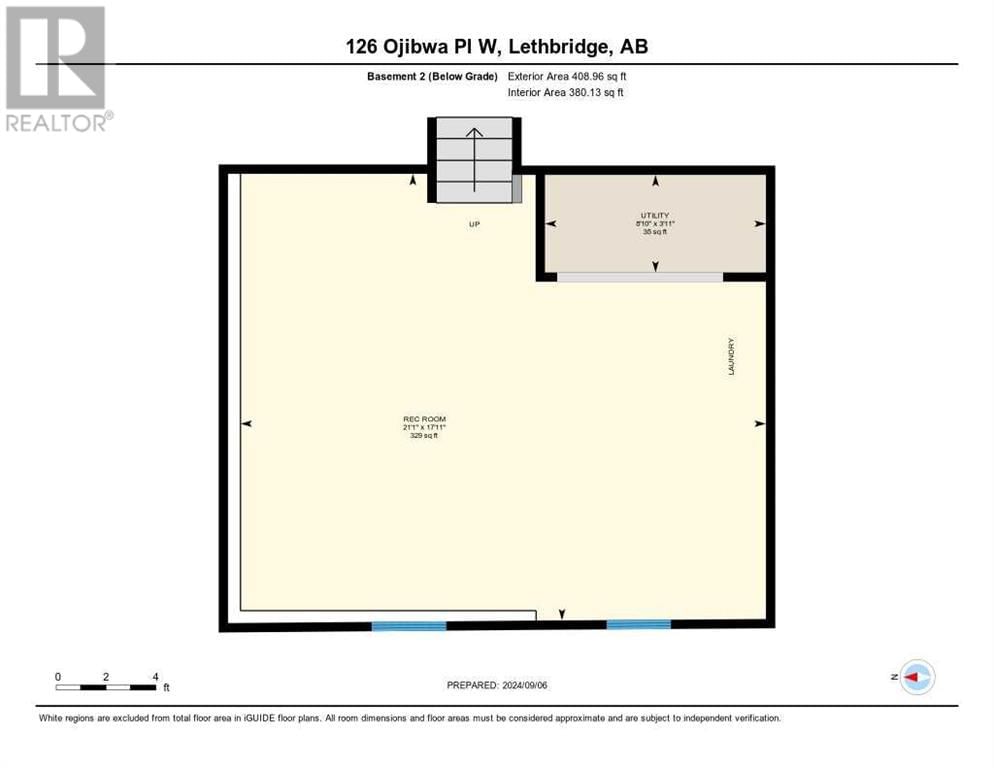126 Ojibwa Place W
Lethbridge, Alberta T1K5K5
3 beds · 3 baths · 1479 sqft
If you're in search of a meticulously maintained home with an expansive yard that feels like your own private park, this property is a must-see! This stunning 4-level split has undergone extensive renovations, including a 10-foot extension to the rear of the home on the top three levels. On the main level, you'll find elegant laminate flooring flowing from the entrance through the inviting living room, complete with a gas fireplace, and into the updated kitchen. The kitchen is a chef's dream, featuring an island, granite countertops, and stainless steel appliances, including a gas stove. Upstairs, discover three generously sized bedrooms, including a luxurious primary suite with a three-piece ensuite and a massive walk-in closet. Another beautifully appointed three-piece bathroom with a jetted tub completes the upper level. The third level boasts a spacious family room with a second gas fireplace, a three-piece bathroom, and a versatile office space with a third gas fireplace. Don’t miss the barn door that leads to a substantial storage room! The fourth level offers endless possibilities for a flex space that can adapt to your family’s needs—whether it’s an additional bedroom, gym, media room, or a third living area. In the midst of city living, finding a backyard like this is a rare gem. This expansive outdoor space is surrounded by mature trees, creating a private and serene retreat where you can relish peace and quiet, entertain family and friends, or let the kids play freely on their very own field within the safety of your backyard. The yard is beautifully landscaped, featuring an exposed aggregate patio and a charming pergola, perfect for relaxing or hosting gatherings in style. Additional highlights of this home include mostly updated windows (with the exception of the fourth level), an upgraded furnace, air conditioner, and HRV unit. The property also features a tankless hot water system, a heated double garage equipped with shelving and cabinets, and conven ient underground sprinklers. The roof has been updated within the last decade, ensuring long-term durability and peace of mind. Come and explore this exceptional home that combines comfort, style, and versatility in one fantastic package! (id:39198)
Facts & Features
Building Type House, Detached
Year built 1982
Square Footage 1479 sqft
Stories
Bedrooms 3
Bathrooms 3
Parking 4
NeighbourhoodIndian Battle Heights
Land size 10609 sqft|7,251 - 10,889 sqft
Heating type Forced air
Basement typePartial (Partially finished)
Parking Type Attached Garage
Time on REALTOR.ca9 days
This home may not meet the eligibility criteria for Requity Homes. For more details on qualified homes, read this blog.
Brokerage Name: Lethbridge Real Estate.com
Similar Homes
Recently Listed Homes
Home price
$550,000
Start with 2% down and save toward 5% in 3 years*
* Exact down payment ranges from 2-10% based on your risk profile and will be assessed during the full approval process.
$5,003 / month
Rent $4,424
Savings $579
Initial deposit 2%
Savings target Fixed at 5%
Start with 5% down and save toward 5% in 3 years.
$4,409 / month
Rent $4,289
Savings $120
Initial deposit 5%
Savings target Fixed at 5%

