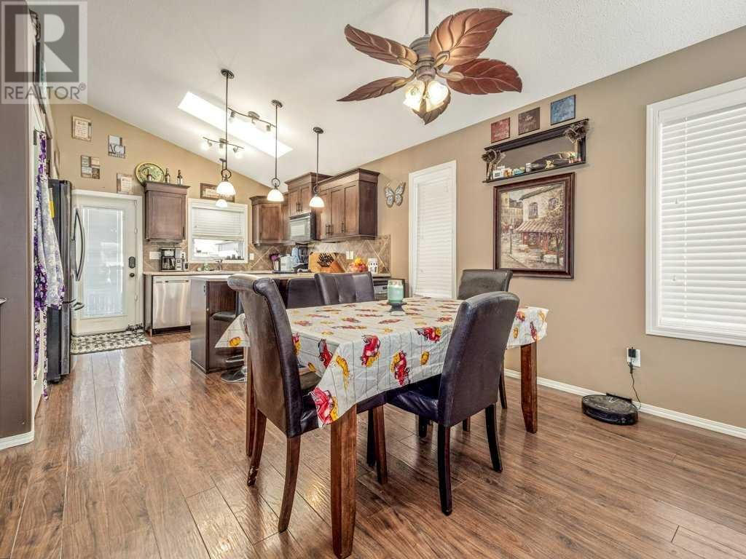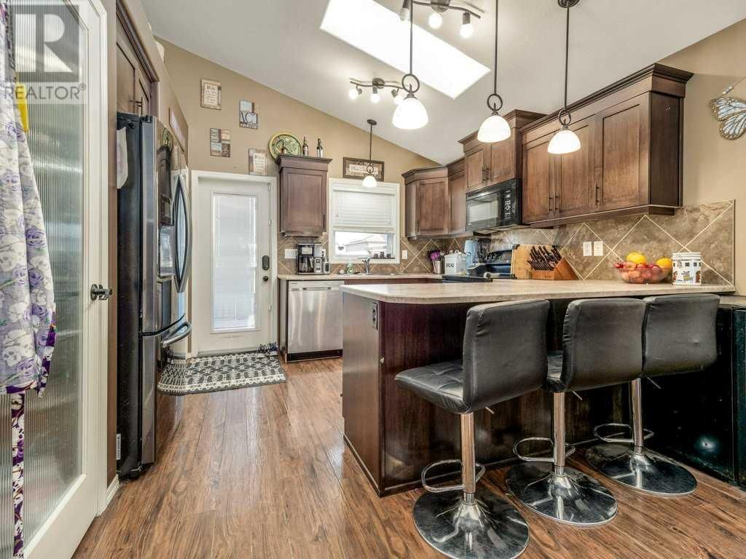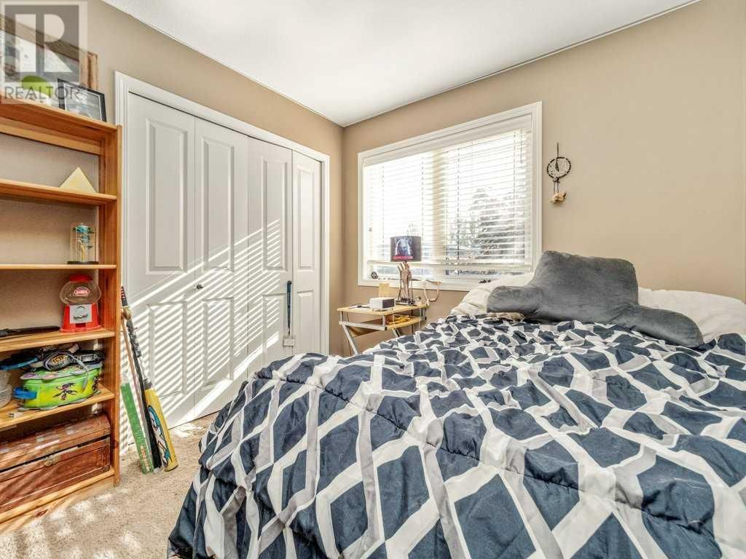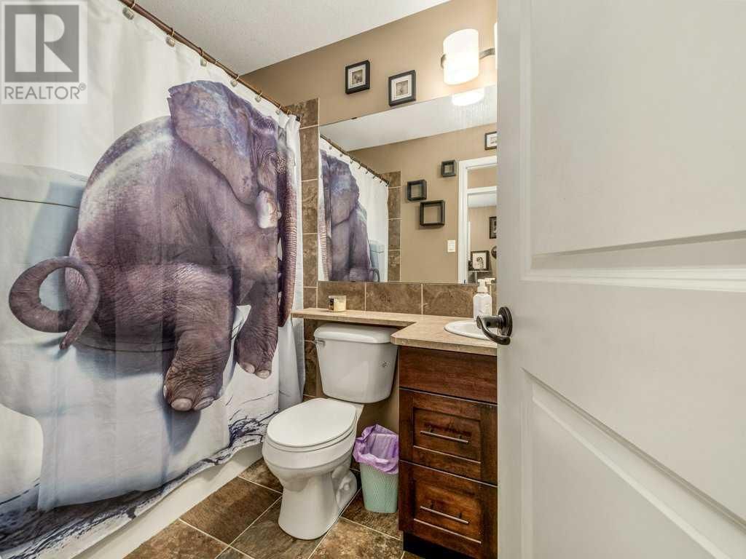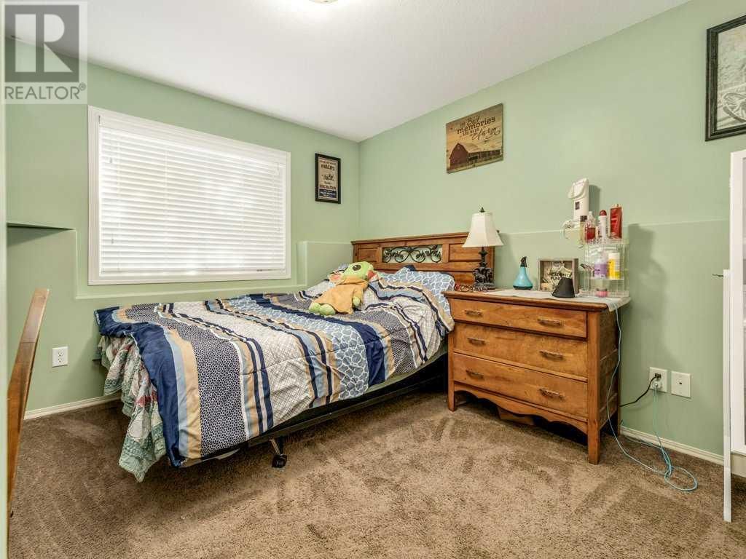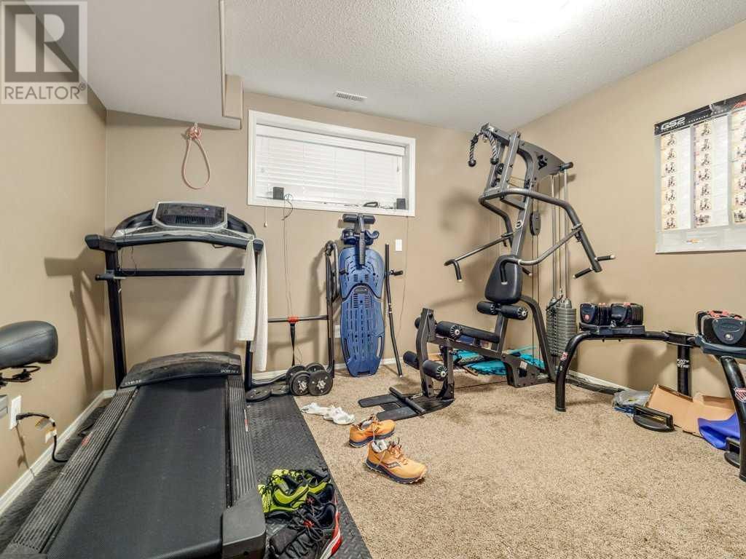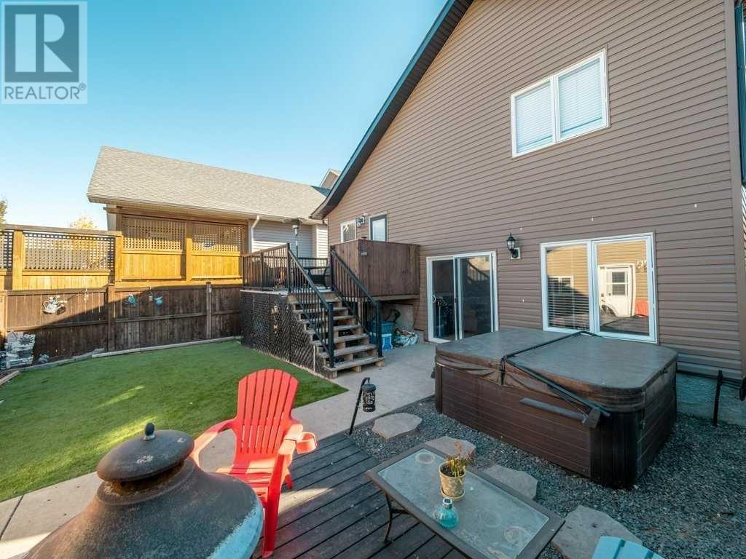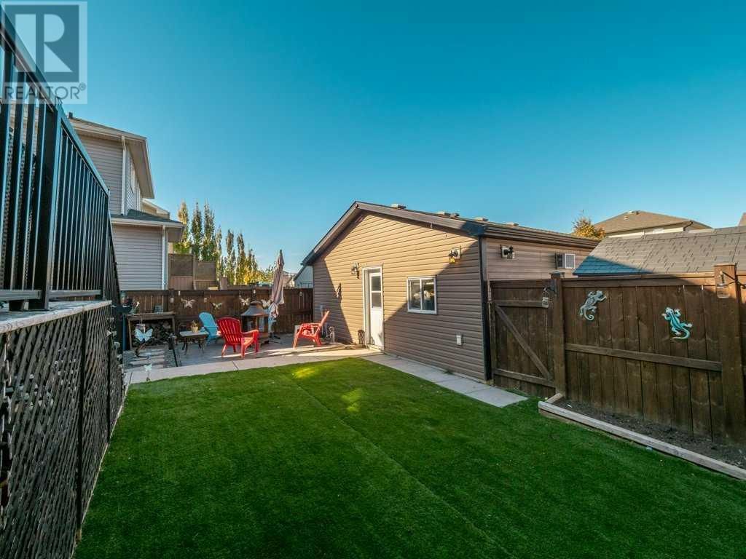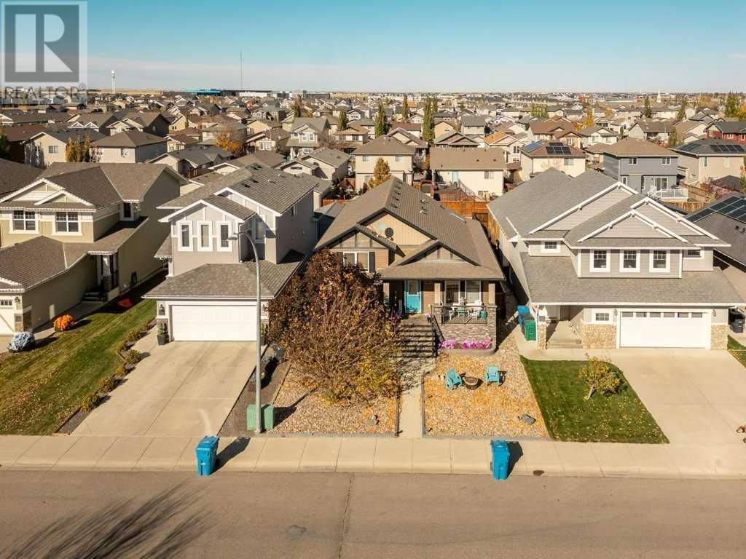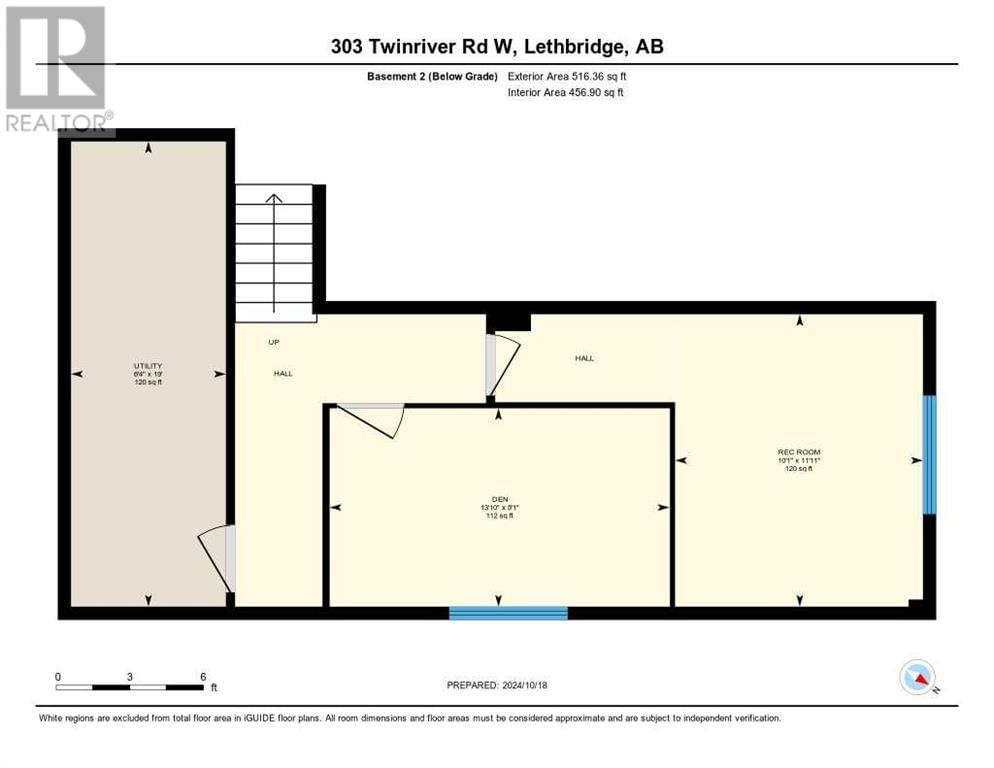303 Twinriver Road W
Lethbridge, Alberta T1J5B9
3 beds · 3 baths · 1839 sqft
This open-concept home features a bright living, dining, and kitchen area with deck access. Upstairs, you'll find two bedrooms, a full bath, and a master suite with a 3-piece ensuite and walk-in closet. The walk-out lower level offers a spacious family room with a corner fireplace, laundry, a fourth bedroom, and full bath. A den, rec room and a mechanical room with hot water on demand are located on the fourth level. Outside, enjoy a fully finished detached garage with a gas heater and wall A/C, plus a fenced, low-maintenance yard with artificial turf, custom gemstone lighting, and a relaxing hot tub. Just steps from Copperwood Elementary and close to The Crossings' amenities. Move-in ready! (id:39198)
Facts & Features
Building Type House, Detached
Year built 2011
Square Footage 1839 sqft
Stories
Bedrooms 3
Bathrooms 3
Parking 3
NeighbourhoodCopperwood
Land size 4625 sqft|4,051 - 7,250 sqft
Heating type Forced air
Basement typeFull (Finished)
Parking Type
Time on REALTOR.ca18 days
Brokerage Name: 2 PERCENT REALTY
Similar Homes
Recently Listed Homes
Home price
$512,500
Start with 2% down and save toward 5% in 3 years*
* Exact down payment ranges from 2-10% based on your risk profile and will be assessed during the full approval process.
$4,662 / month
Rent $4,123
Savings $539
Initial deposit 2%
Savings target Fixed at 5%
Start with 5% down and save toward 5% in 3 years.
$4,109 / month
Rent $3,996
Savings $112
Initial deposit 5%
Savings target Fixed at 5%





