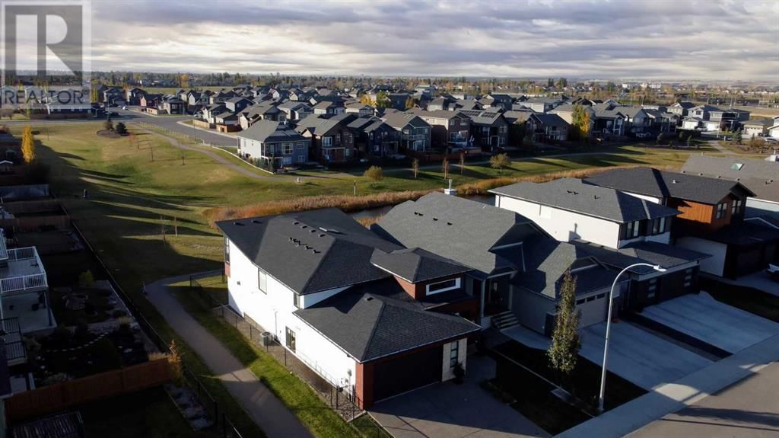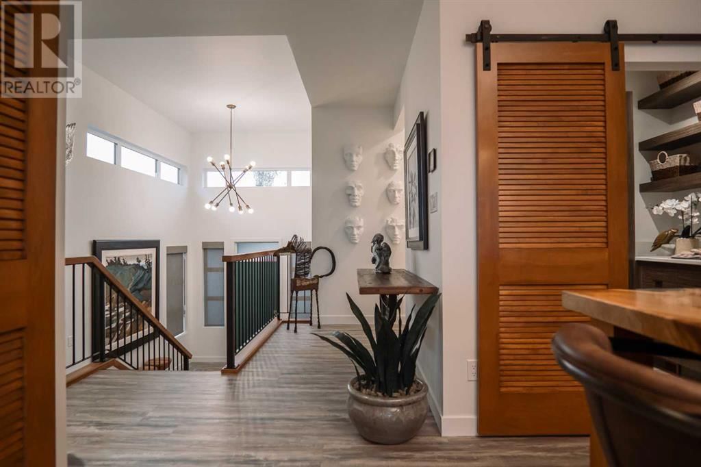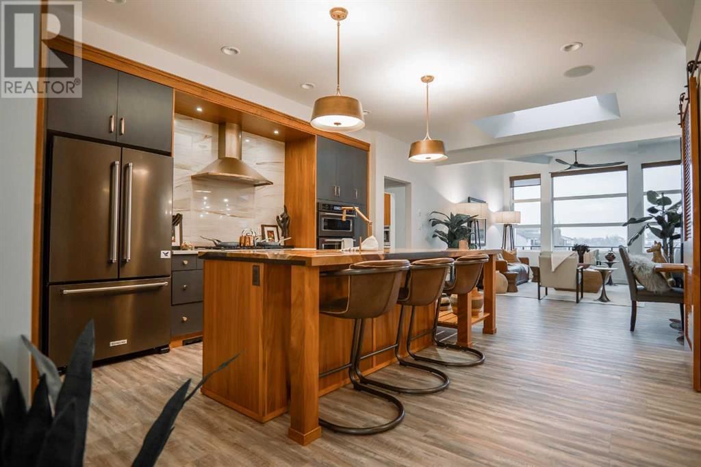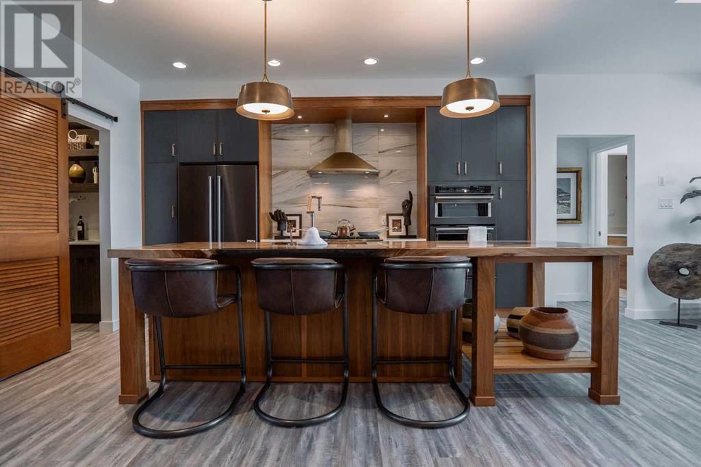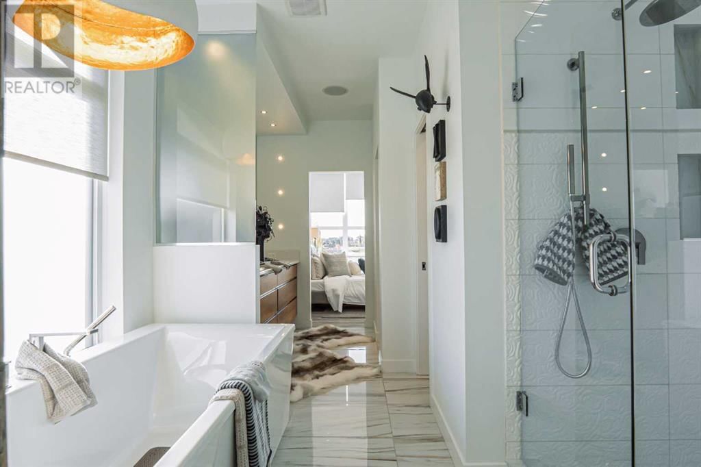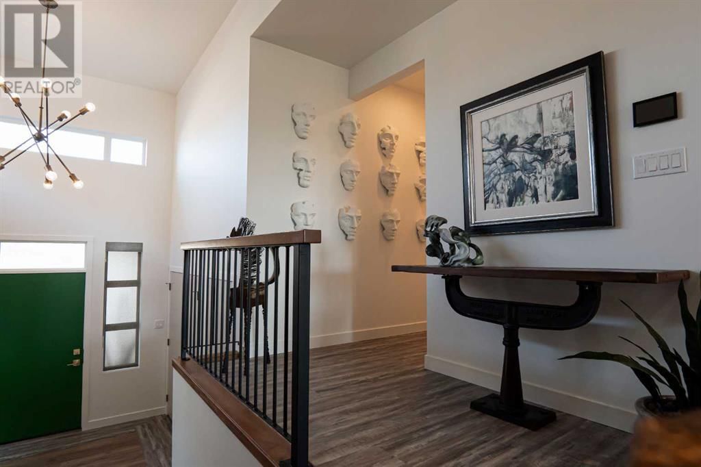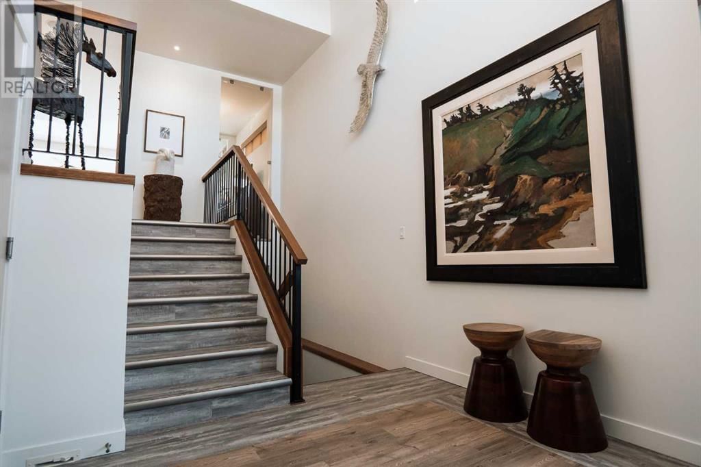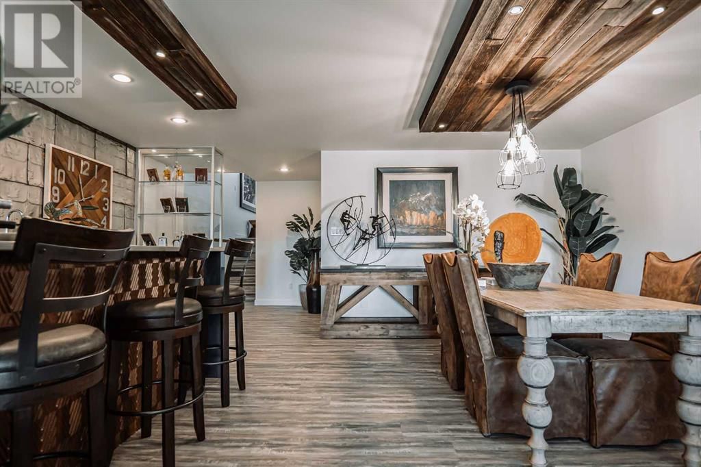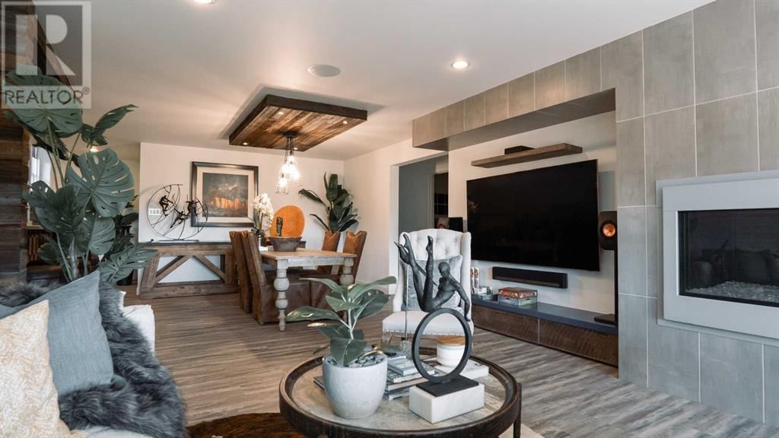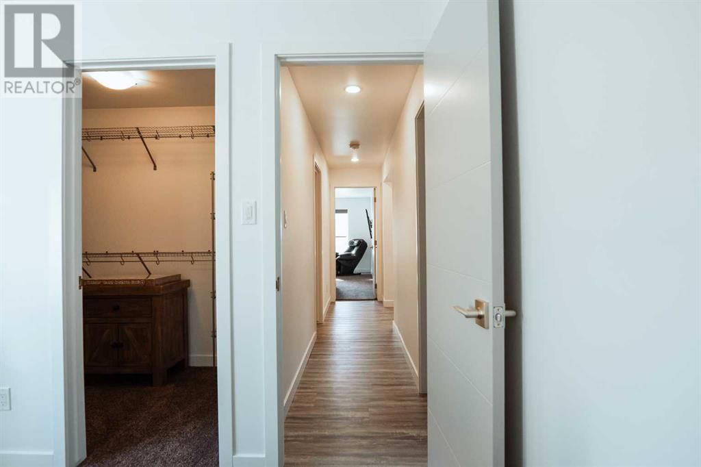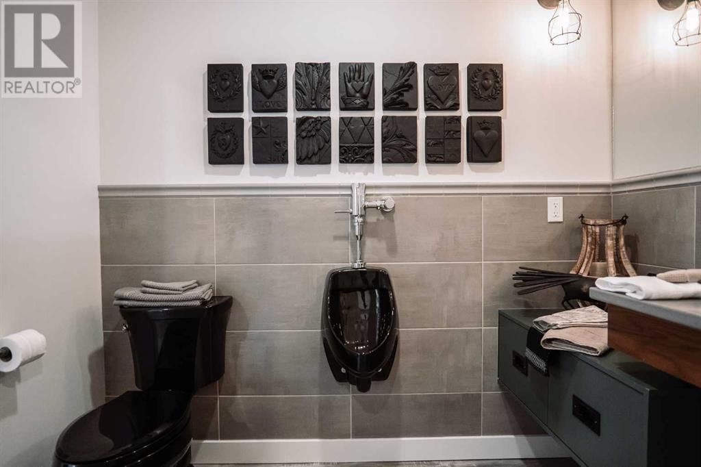68 Greywolf Road N
Lethbridge, Alberta T1H7E8
1 bed · 3 baths · 1627 sqft
This former Stars Lottery home, offering over 3,000 square feet of thoughtfully designed living space, captures the essence of modern design with every detail crafted for balance and function. At the heart of the home, the kitchen stands as a true masterpiece, featuring smoky blue cabinetry that complements clean, grey stone countertops and a custom elm island that is both stunning and practical. Vaulted ceilings and expansive skylights fill the space with natural light, accentuating panoramic views of Wolfrun Park.The primary suite offers a blend of style and utility, complete with a custom espresso bar, twin stone-topped vanities, a freestanding soaker tub, a spacious walk-in shower, and a well-organized closet.The fully developed lower level expands the home’s living space, inviting natural light through large sliding glass doors that create a seamless indoor-outdoor flow. This level is designed with gatherings in mind, featuring custom cabinetry, a second gas fireplace, and an entertainment center with integrated surround sound. A custom wet bar, outfitted with a sink, ice machine, and wine fridge, serves as the social hub, while two additional spacious bedrooms with walk-in closets and a stylish 4-piece bathroom complete this level.Outdoors, the landscaped and fully fenced backyard aligns beautifully with the surrounding nature. Whether relaxing on the covered lower patio or the wrap-around upper deck, take in unobstructed views of Wolfrun Park—perfect for hosting or simply enjoying the park’s tranquil beauty. (id:39198)
Facts & Features
Building Type House, Detached
Year built 2016
Square Footage 1627 sqft
Stories
Bedrooms 1
Bathrooms 3
Parking 4
NeighbourhoodBlackwolf 1
Land size 4732 sqft|4,051 - 7,250 sqft
Heating type Forced air
Basement typeFull (Finished)
Parking Type Attached Garage
Time on REALTOR.ca12 days
Brokerage Name: Onyx Realty Ltd.
Similar Homes
Recently Listed Homes
Home price
$689,000
Start with 2% down and save toward 5% in 3 years*
* Exact down payment ranges from 2-10% based on your risk profile and will be assessed during the full approval process.
$6,267 / month
Rent $5,542
Savings $725
Initial deposit 2%
Savings target Fixed at 5%
Start with 5% down and save toward 5% in 3 years.
$5,524 / month
Rent $5,373
Savings $151
Initial deposit 5%
Savings target Fixed at 5%



