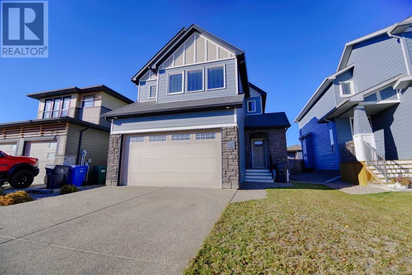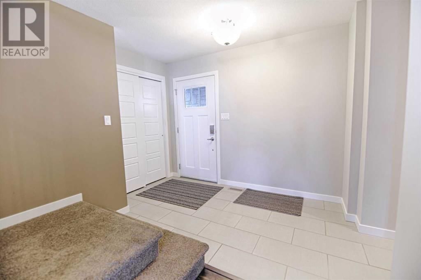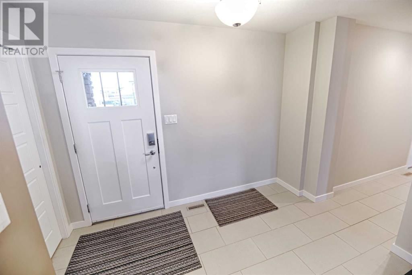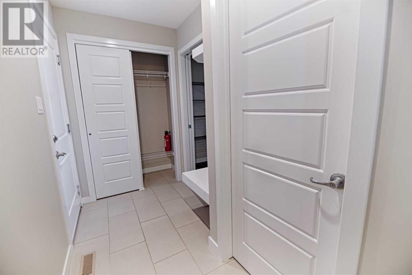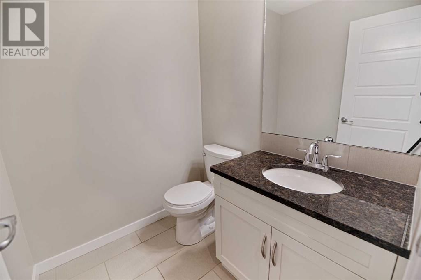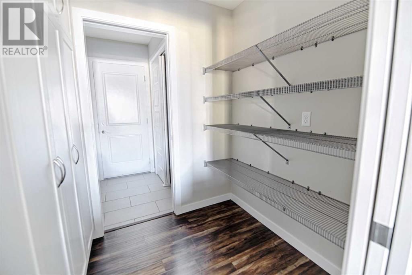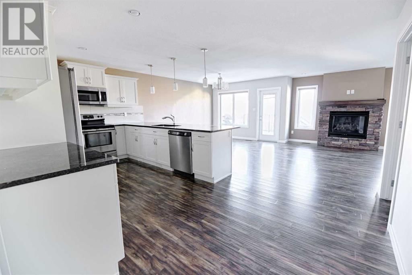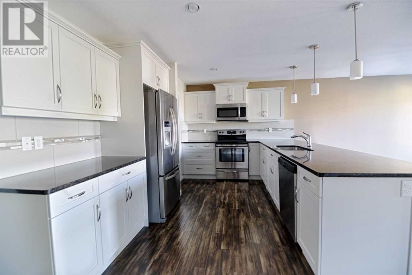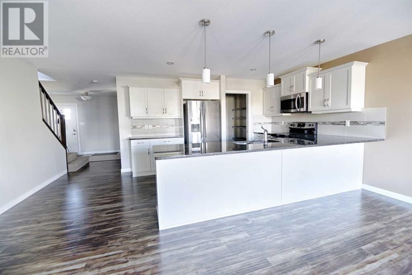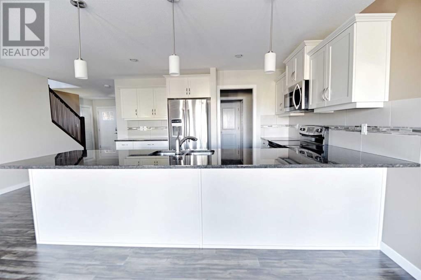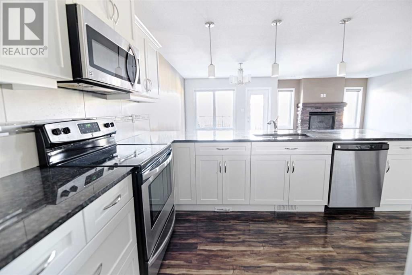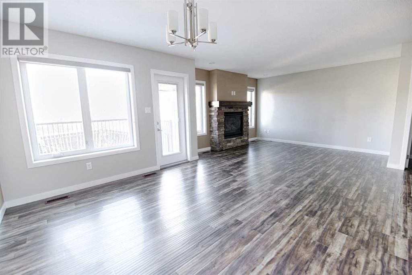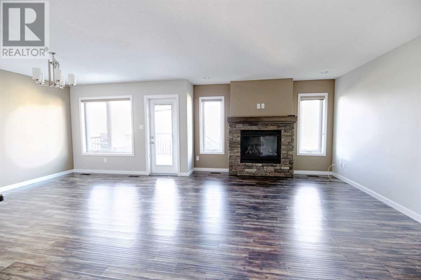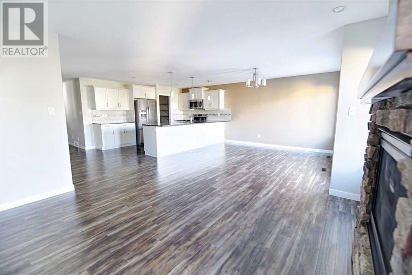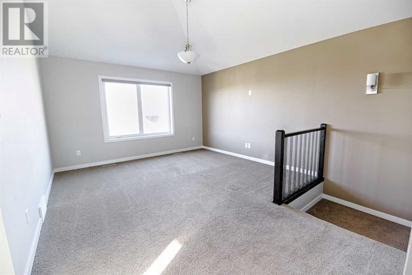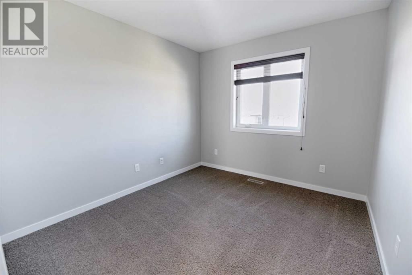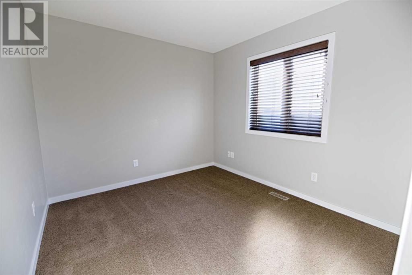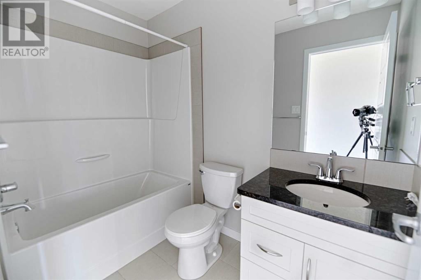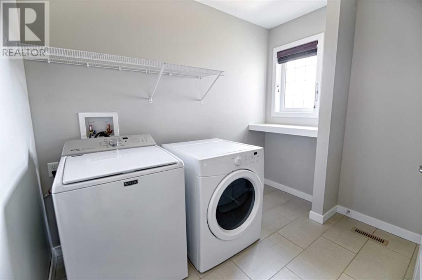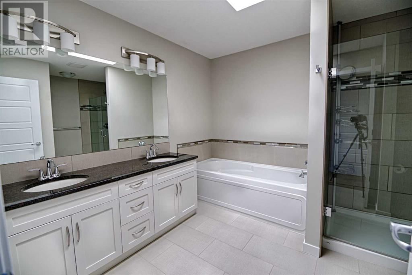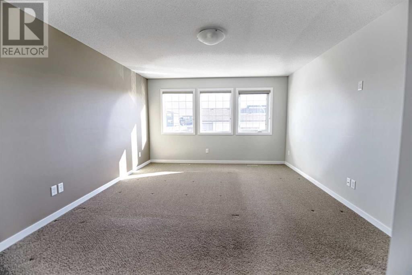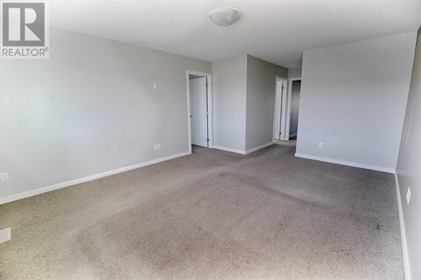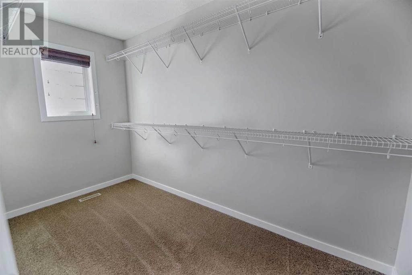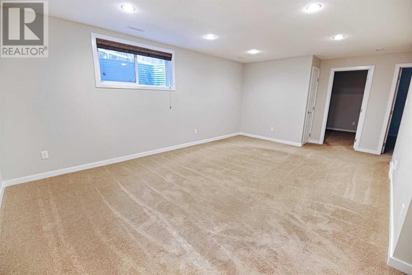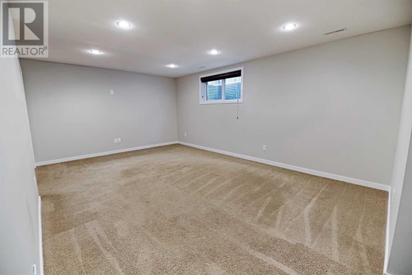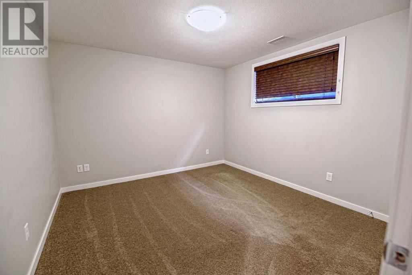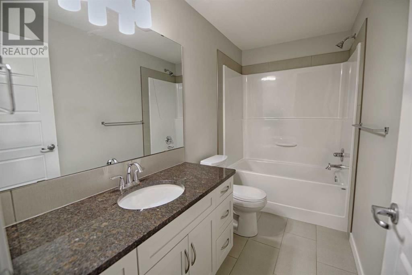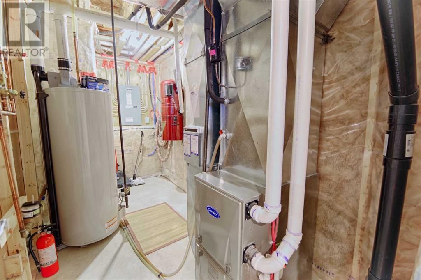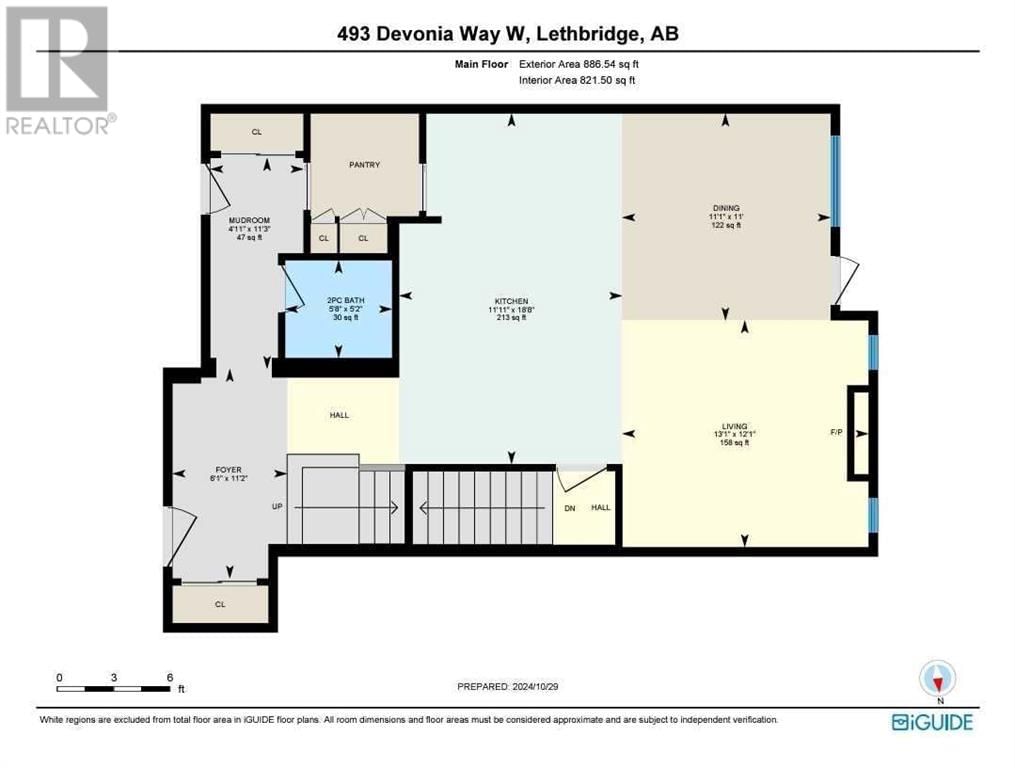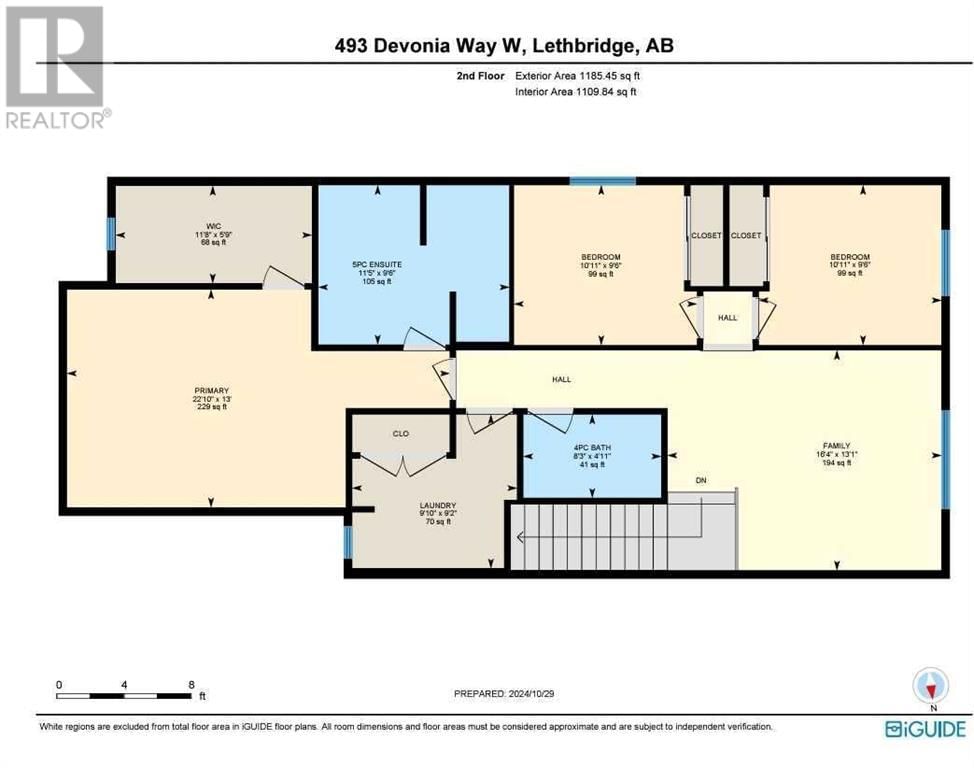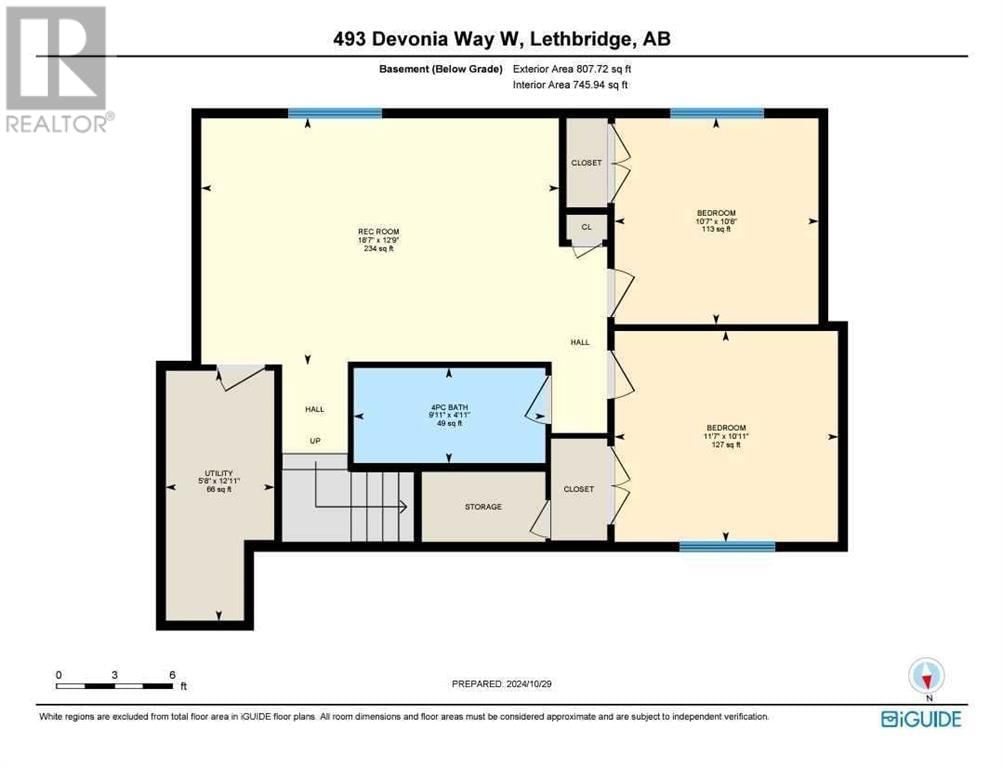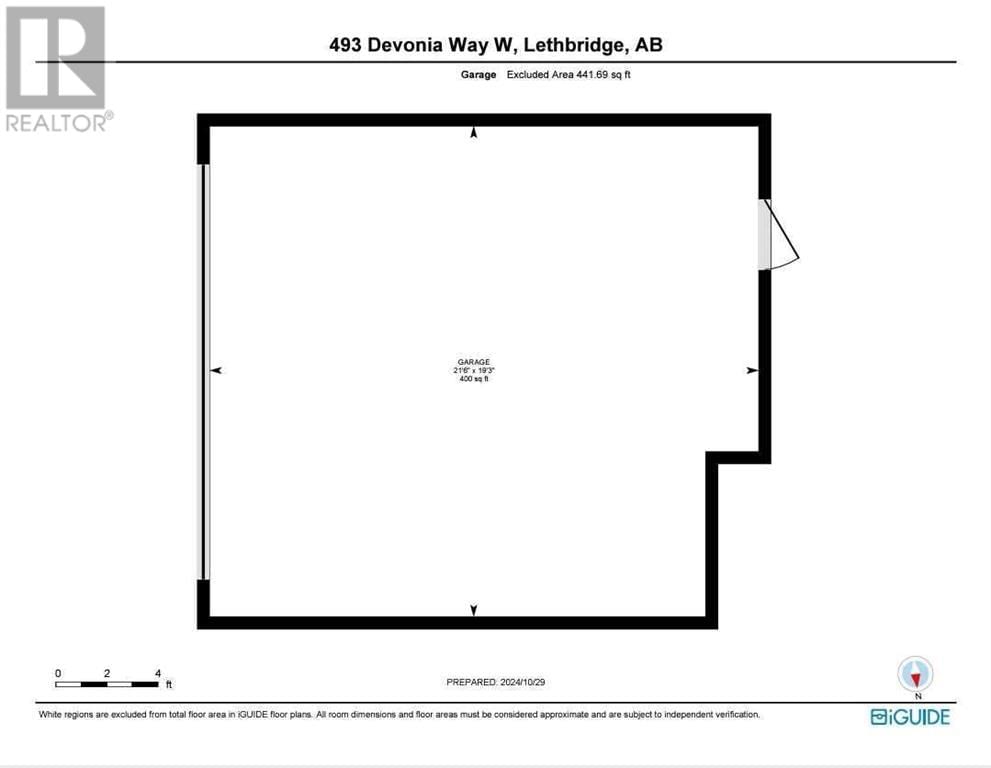493 Devonia Way W
Lethbridge, Alberta T1J5J7
3 beds · 4 baths · 2072 sqft
Step into the heart of luxury and functionality at 493 Devonia Way W! Nestled in the highly desirable Crossings neighborhood, this stunning family home is crafted to impress with upgraded hardy board siding and stylish stone veneer. The open-concept main floor is perfect for entertaining, with a spacious kitchen and living area that brings everyone together. The walkthrough pantry off the garage adds convenience to your grocery trips. Upstairs, unwind in your spacious primary suite, complete with room for a king-sized bed and an elegant ensuite featuring a jetted tub, dual sinks, and a large shower. A second living space, two additional bedrooms, and a thoughtfully designed laundry room make family living effortless. The fully finished basement offers an expansive rec room, two more bedrooms, and an extra bathroom—ideal for guests or older children. This home is all in on providing the space and practicality needed. The thriving community of The Crossings is in close proximity to schools, parks, shopping, restaurants, the library and state of the art indoor and outdoor athletic facilities. Providing everything for nurture and growth. A must-see for any family looking to elevate their lifestyle! (id:39198)
Facts & Features
Building Type House, Detached
Year built 2015
Square Footage 2072 sqft
Stories 2
Bedrooms 3
Bathrooms 4
Parking 4
NeighbourhoodThe Crossings
Land size 4201 sqft|4,051 - 7,250 sqft
Heating type Forced air
Basement typeFull (Finished)
Parking Type Attached Garage
Time on REALTOR.ca15 days
Brokerage Name: REAL BROKER
Similar Homes
Recently Listed Homes
Home price
$543,000
Start with 2% down and save toward 5% in 3 years*
* Exact down payment ranges from 2-10% based on your risk profile and will be assessed during the full approval process.
$4,939 / month
Rent $4,368
Savings $571
Initial deposit 2%
Savings target Fixed at 5%
Start with 5% down and save toward 5% in 3 years.
$4,353 / month
Rent $4,234
Savings $119
Initial deposit 5%
Savings target Fixed at 5%

