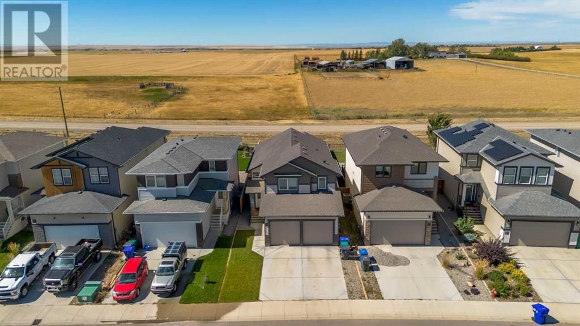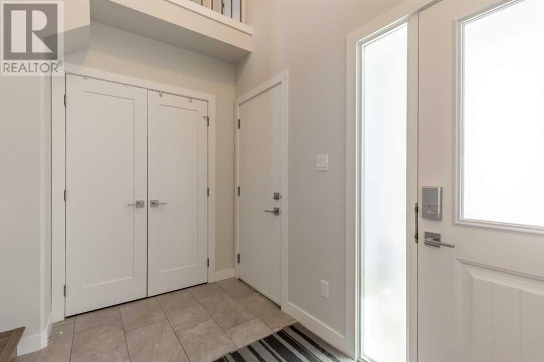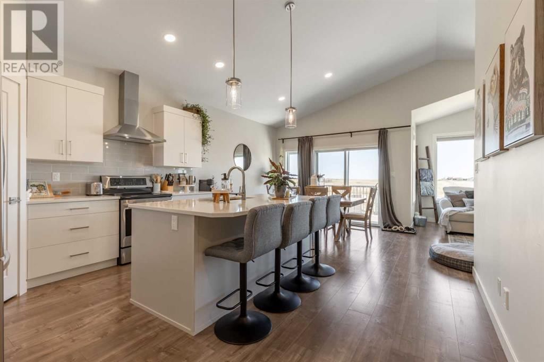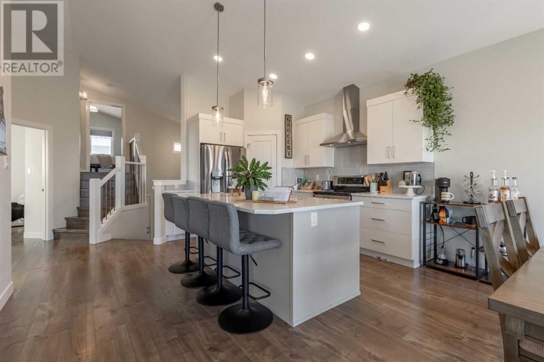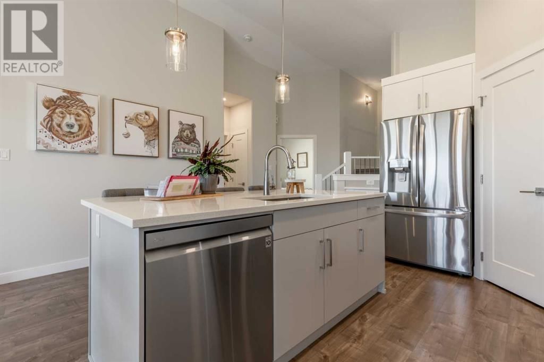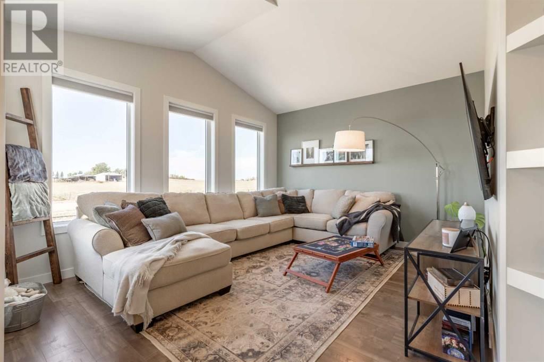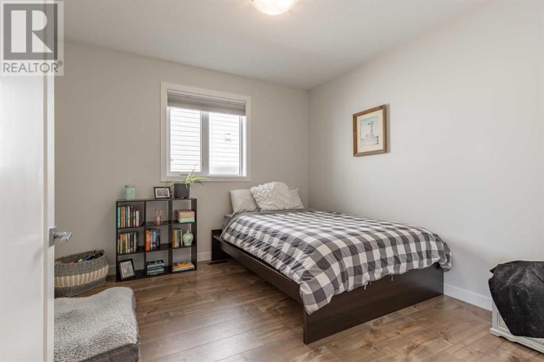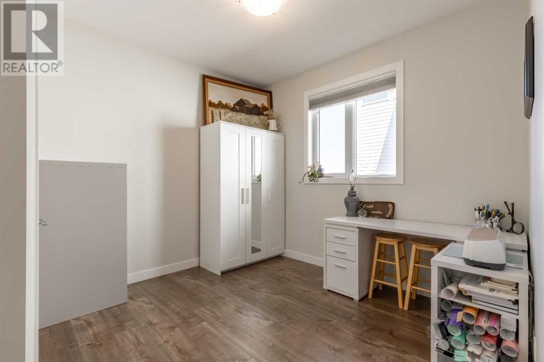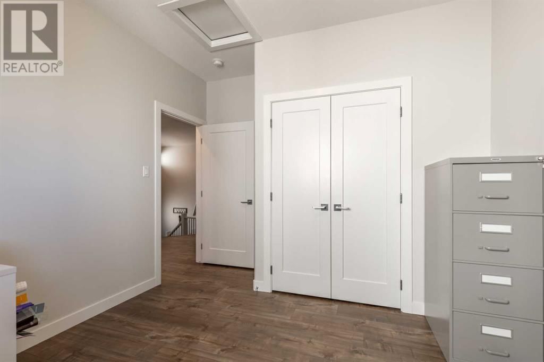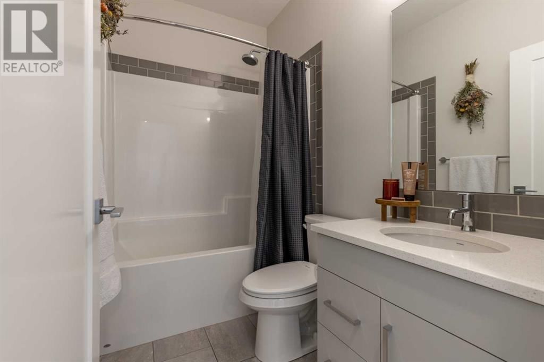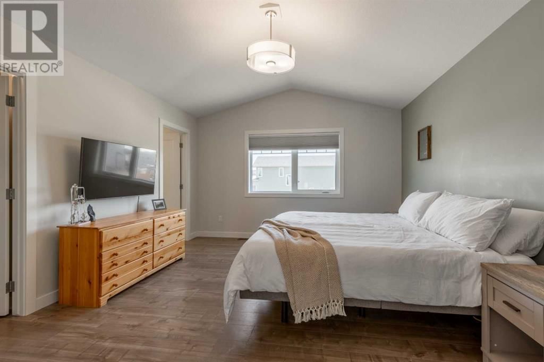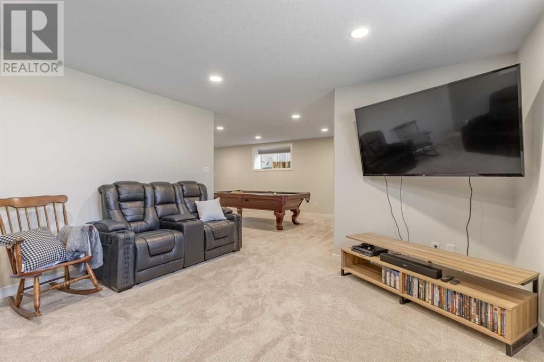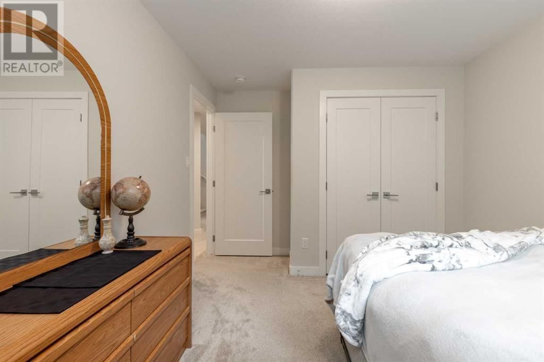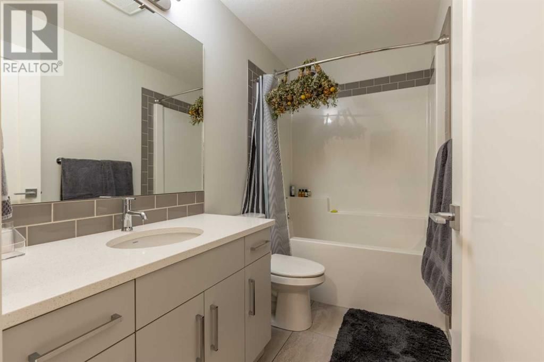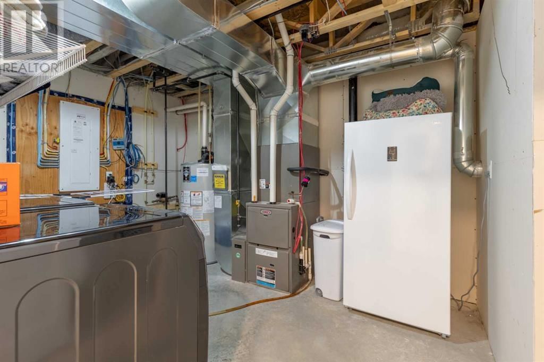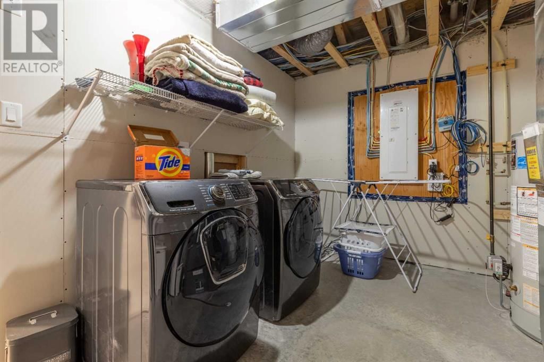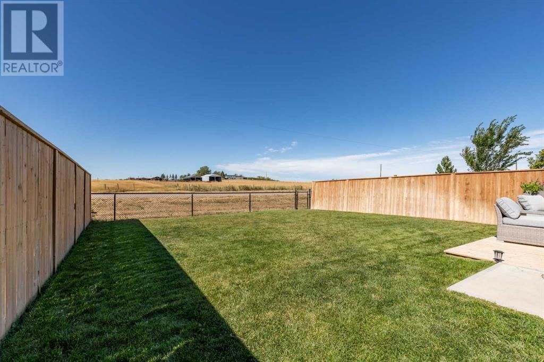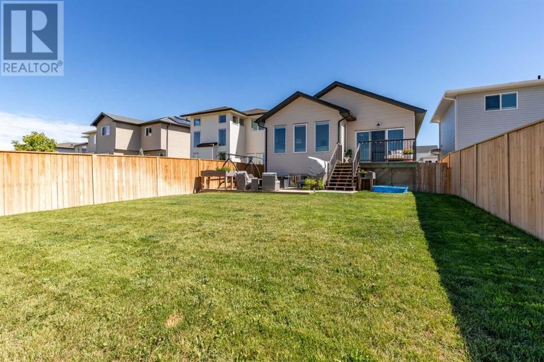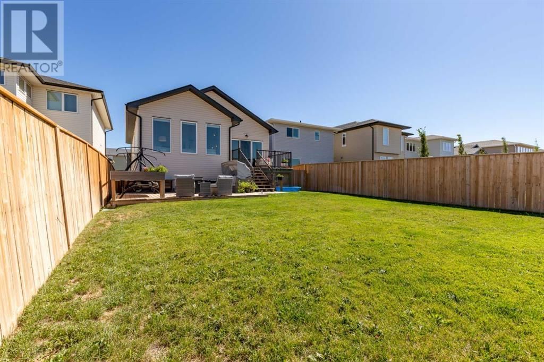446 Bluebell Lane W
Lethbridge, Alberta T1J5S5
3 beds · 3 baths · 1509 sqft
A meticulously well kept bi-level in Country Meadows with NO rear neighbours and immediate possession available!! This fully finished home is an exquisite floorplan by Stranville Living, offering a practical main floor, spacious (and private) primary suite and a basement that has so much room for activities! The main floor has soaring vaulted ceilings, a quartz kitchen with island, corner pantry, huge windows that bask in the western sun, a designated dining and living space, 2 bedrooms and a 4 piece bathroom! Taking the few steps up to the bonus floor, the primary suite awaits! A well sized bedroom, flanked with a walk-in closet and 4 piece ensuite bathroom! The basement has 2 living spaces, well used for a TV room, play area, workout room or office space! There's a fourth bedroom along with 4 piece bathroom and storage space! The backyard soaks in the afternoon sun with plentiful yard, deck + patio, a gorgeous view of the prairie sky and the best part of all? This could be all yours! (id:39198)
Facts & Features
Building Type House, Detached
Year built 2018
Square Footage 1509 sqft
Stories
Bedrooms 3
Bathrooms 3
Parking 4
NeighbourhoodCountry Meadows Estates
Land size 4853 sqft|4,051 - 7,250 sqft
Heating type Forced air
Basement typeFull (Finished)
Parking Type Attached Garage
Time on REALTOR.ca1 day
Brokerage Name: Grassroots Realty Group
Similar Homes
Recently Listed Homes
Home price
$535,000
Start with 2% down and save toward 5% in 3 years*
* Exact down payment ranges from 2-10% based on your risk profile and will be assessed during the full approval process.
$4,867 / month
Rent $4,304
Savings $563
Initial deposit 2%
Savings target Fixed at 5%
Start with 5% down and save toward 5% in 3 years.
$4,289 / month
Rent $4,172
Savings $117
Initial deposit 5%
Savings target Fixed at 5%


