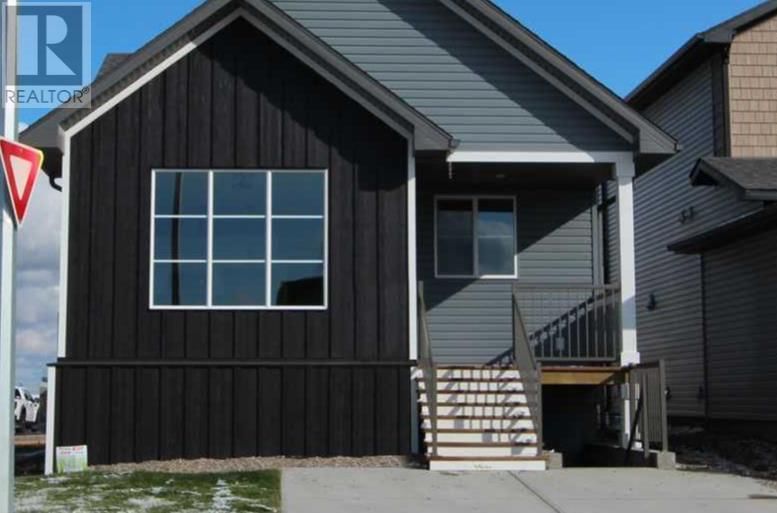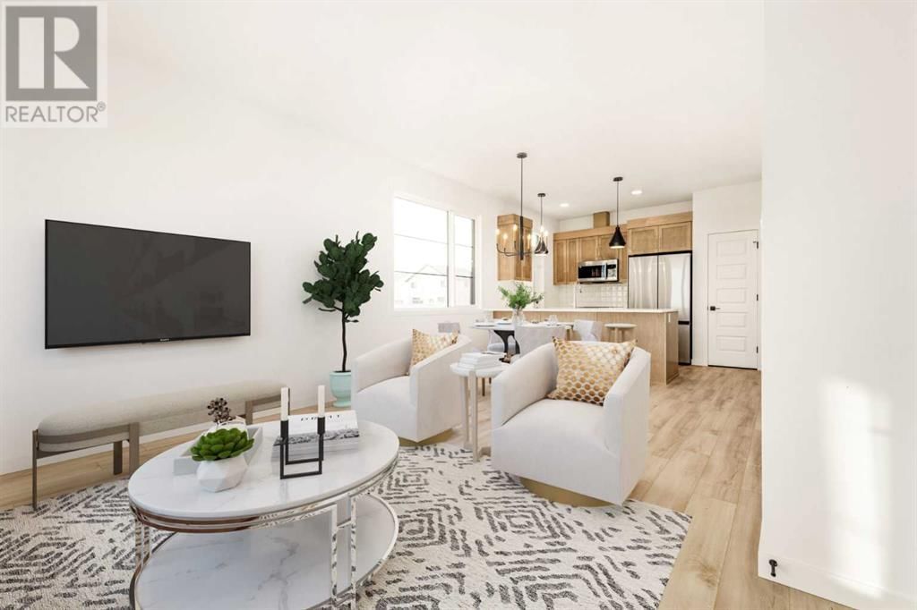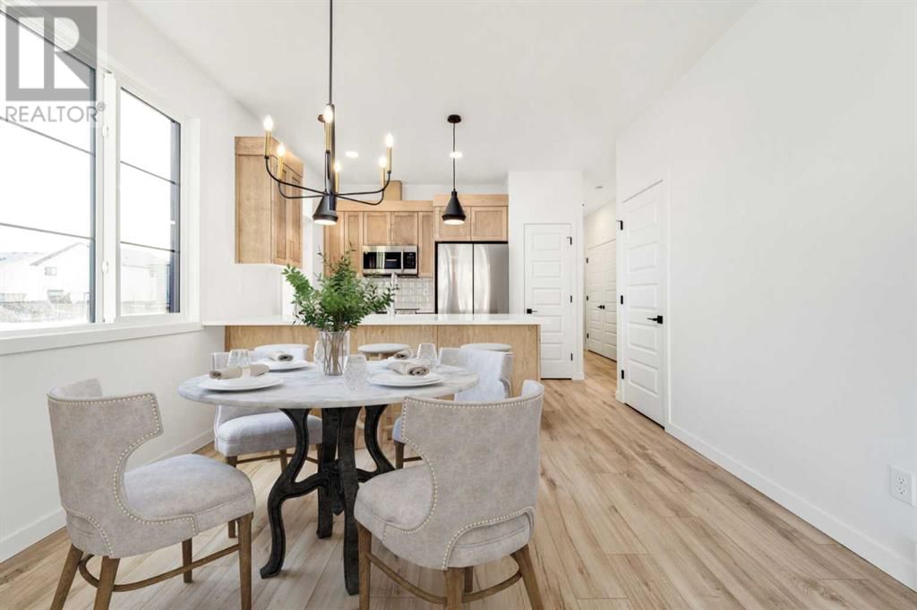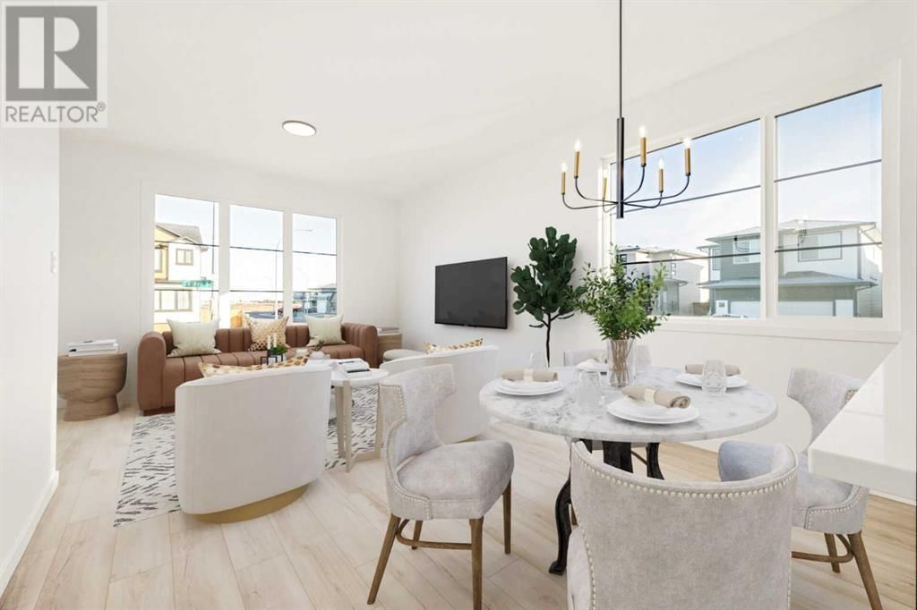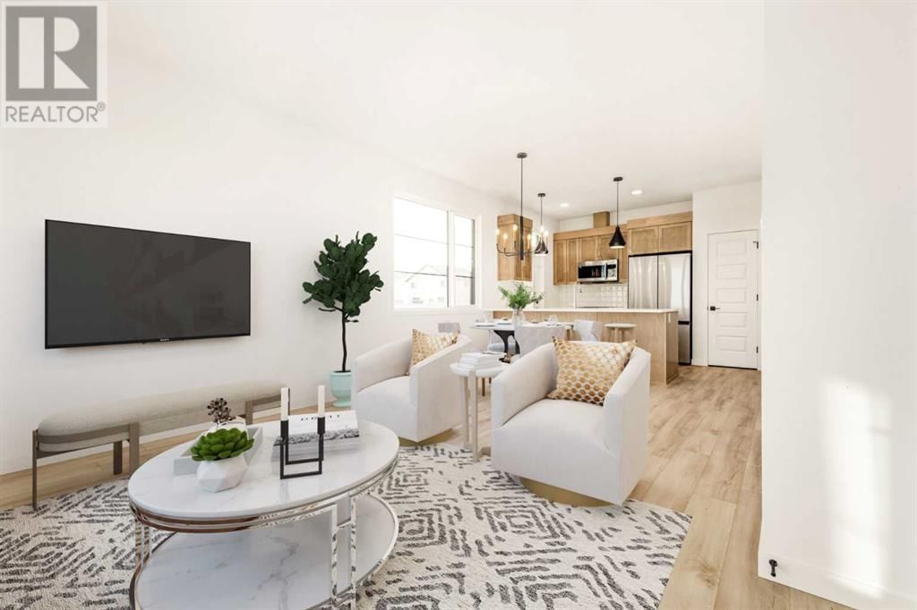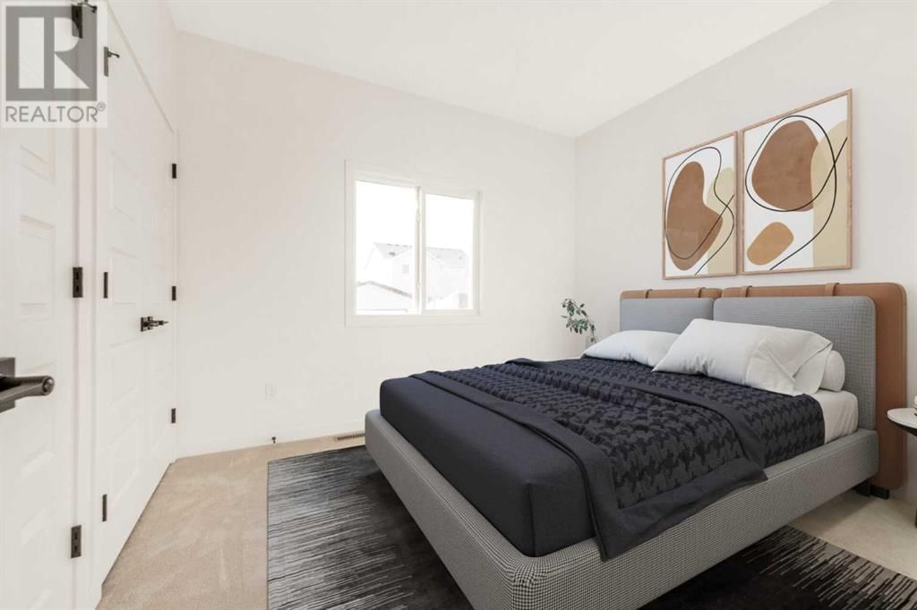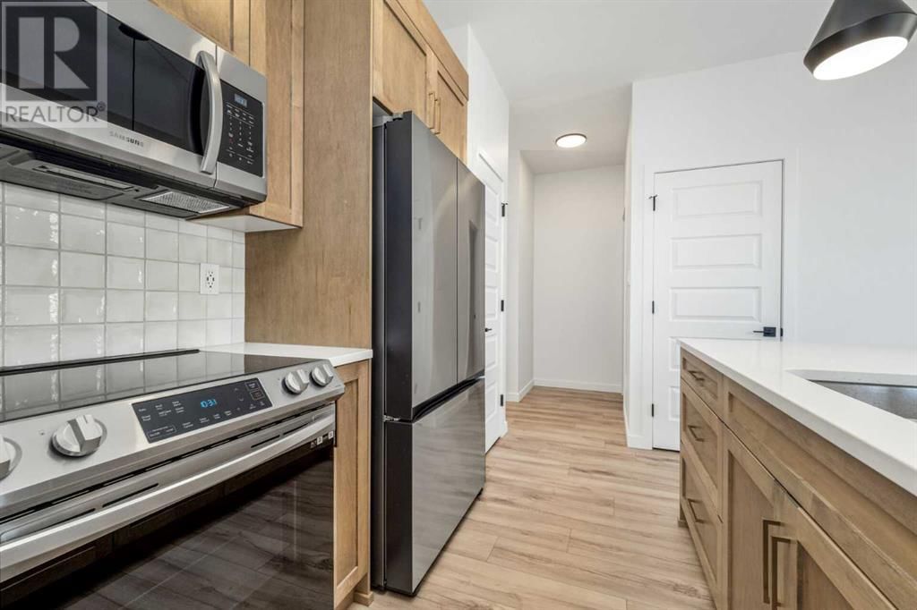2503 44 Street S
Lethbridge, Alberta T1K8L6
3 beds · 3 baths · 1028 sqft
BRAND NEW LEGALLY SUITED PLAN BY AVONLEA, 5 BEDROOM "DERBY II". LIVE UP RENT DOWN. LET SOMEONE ELSE PAY OFF SOME OF YOUR MORTGAGE. This home boasts 3 bedrooms up and a 2 bedroom legal suite with separate entrance.The main level hosts an open concept design between the living room and kitchen with three bedrooms placed privately on the opposite side. The kitchen boasts a center island, corner pantry, quartz countertops. The Master retreat has a 5 piece en-suite with His/Her sinks, Tub and shower combination. The lower level is fully-developed with a large Family Room, 2 more bedrooms, a 4-piece bath, laundry and kitchen area. With the nice big windows hardly feels like a basement suite, your new tenants will love it. Lots of room for parking with this home being on a corner lot. South brook is an architecturally controlled community with school, park and playground for the family to enjoy. Conveniently located close to lots of amenities. Easy highway and down town core access. Home is virtually staged NHW. (id:39198)
Facts & Features
Building Type House, Detached
Year built
Square Footage 1028 sqft
Stories
Bedrooms 3
Bathrooms 3
Parking 3
NeighbourhoodDiscovery
Land size 3750 sqft|0-4,050 sqft
Heating type Forced air
Basement typeFull
Parking Type
Time on REALTOR.ca35 days
Brokerage Name: RE/MAX REAL ESTATE - LETHBRIDGE
Similar Homes
Recently Listed Homes
Home price
$534,900
Start with 2% down and save toward 5% in 3 years*
* Exact down payment ranges from 2-10% based on your risk profile and will be assessed during the full approval process.
$4,866 / month
Rent $4,303
Savings $563
Initial deposit 2%
Savings target Fixed at 5%
Start with 5% down and save toward 5% in 3 years.
$4,288 / month
Rent $4,171
Savings $117
Initial deposit 5%
Savings target Fixed at 5%

