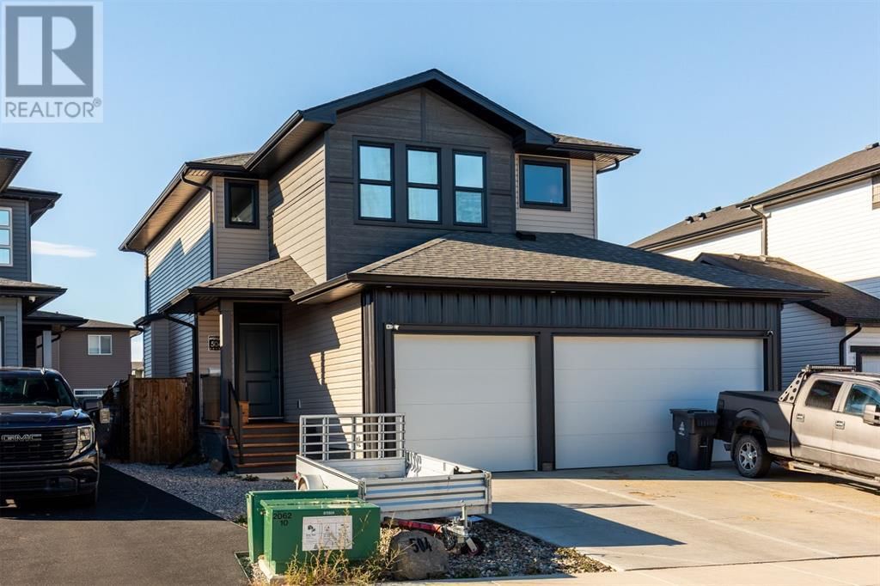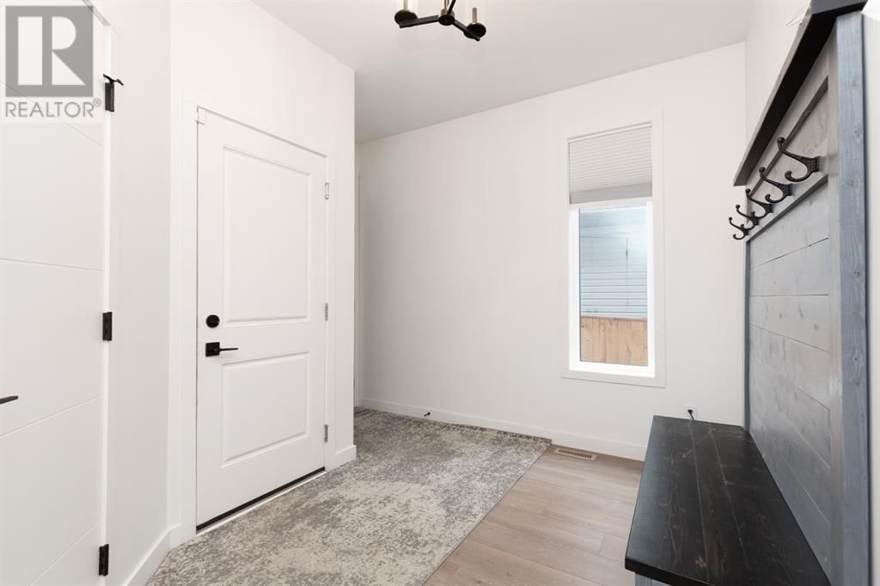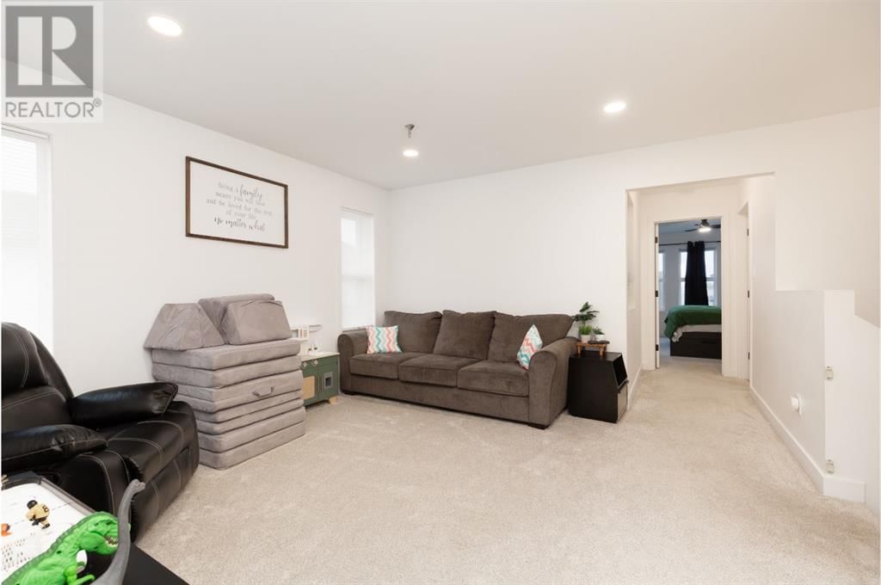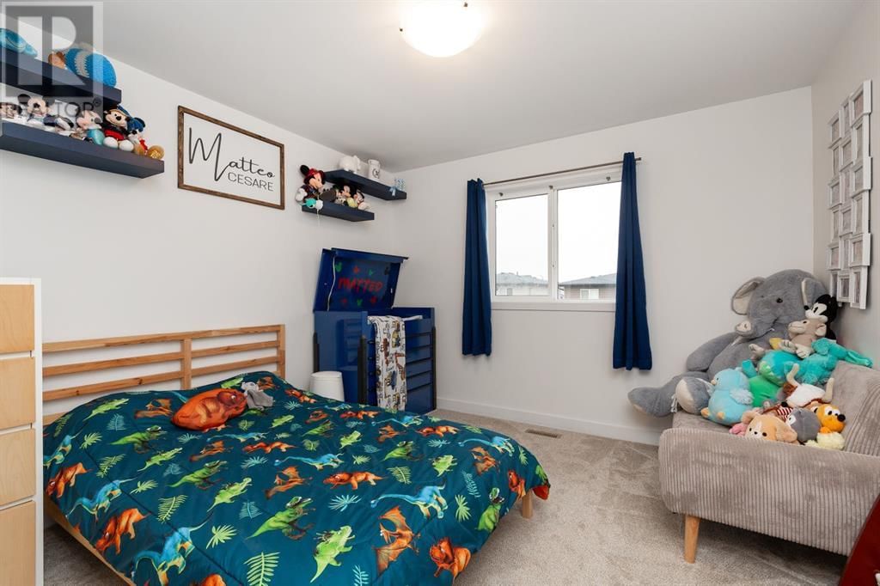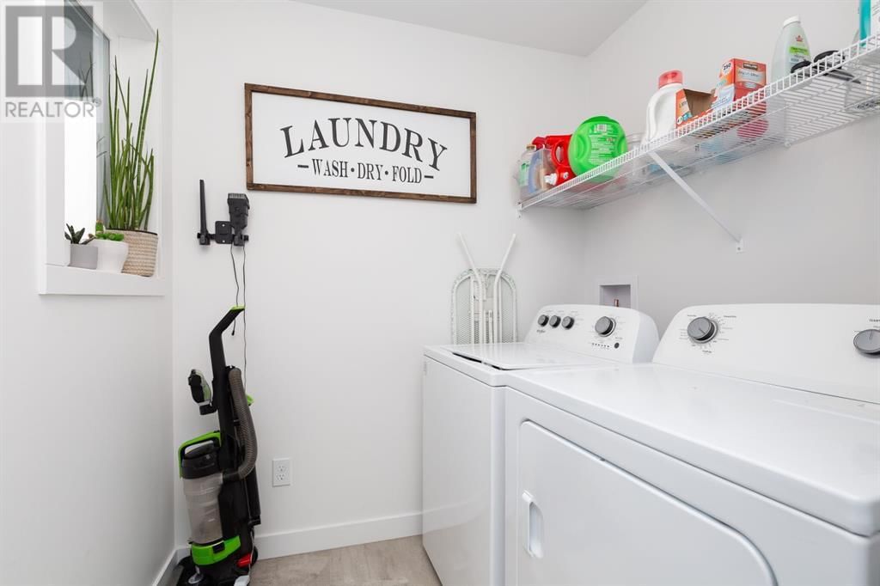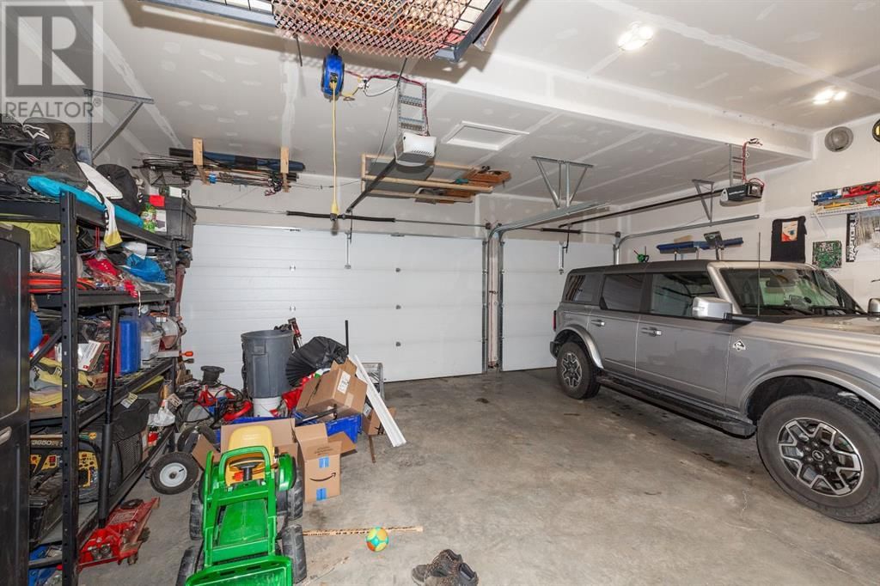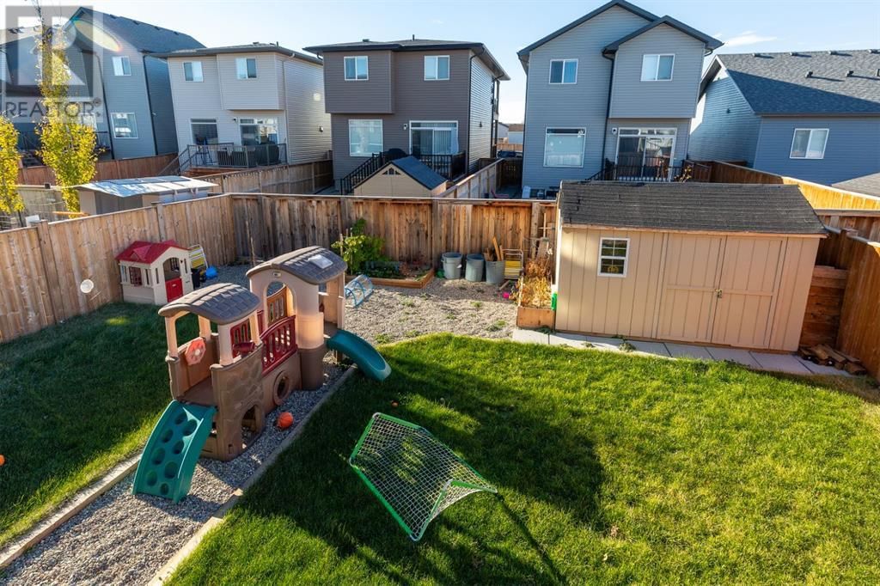504 Greywolf Cove N
Lethbridge, Alberta T1H7G7
3 beds · 3 baths · 1763 sqft
Welcome to this beautiful 2021-built home located in a quiet Cul-De-Sac, now enhanced with thoughtful upgrades for modern living. The main floor boasts a welcoming entry with large windows and a convenient closet, leading to a triple garage with a niche for a workshop. The open-concept living area features a cozy central fireplace and an abundance of natural light through the upgraded blinds package. The kitchen is designed with a central island, large corner pantry, and quartz countertops.Upstairs, you’ll find a versatile bonus room, two spacious bedrooms, and a master suite with double sinks, a 5' shower, a free-standing tub. Both the master and one additional bedroom include walk-in closets. The laundry room is conveniently located on the upper level for ease of access.The backyard is fully completed with a large deck, ideal for relaxation and entertaining. Situated within walking distance of beautiful parks, and nearby schools, this home combines luxury with convenience and outdoor lifestyle. The undeveloped basement offers potential for future customization with a planned layout for a large family room, an extra bedroom, and another full bath. (id:39198)
Facts & Features
Building Type House, Detached
Year built 2021
Square Footage 1763 sqft
Stories 2
Bedrooms 3
Bathrooms 3
Parking 6
NeighbourhoodBlackwolf 2
Land size 5430 sqft|4,051 - 7,250 sqft
Heating type Forced air
Basement typeFull (Unfinished)
Parking Type Attached Garage
Time on REALTOR.ca0 days
Brokerage Name: Lethbridge Real Estate.com
Similar Homes
Recently Listed Homes
Home price
$549,900
Start with 2% down and save toward 5% in 3 years*
* Exact down payment ranges from 2-10% based on your risk profile and will be assessed during the full approval process.
$5,002 / month
Rent $4,423
Savings $579
Initial deposit 2%
Savings target Fixed at 5%
Start with 5% down and save toward 5% in 3 years.
$4,408 / month
Rent $4,288
Savings $120
Initial deposit 5%
Savings target Fixed at 5%


