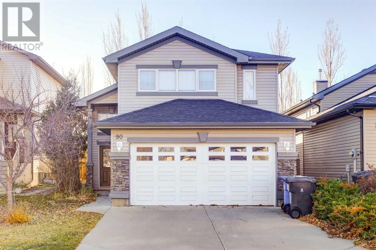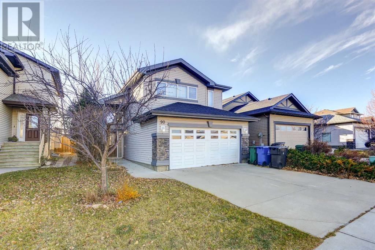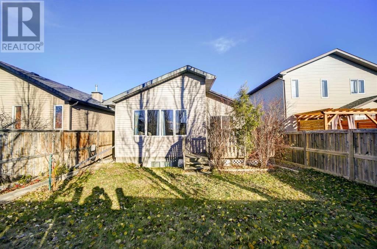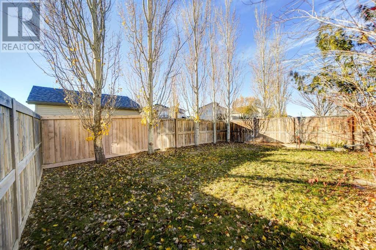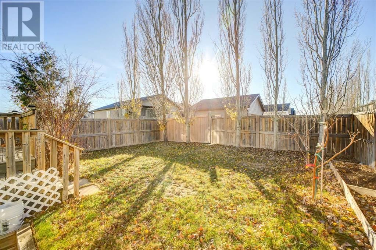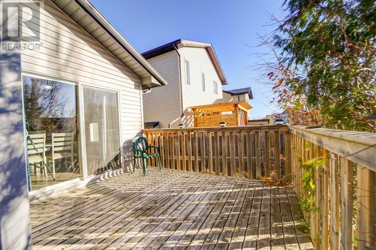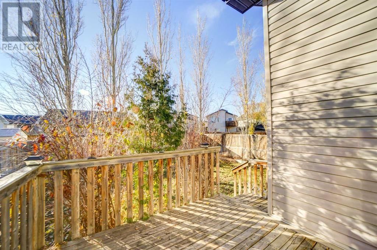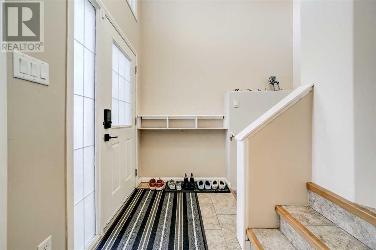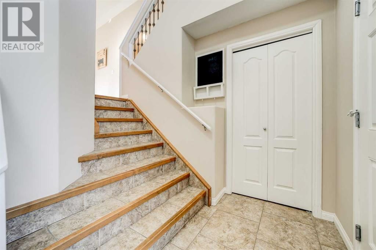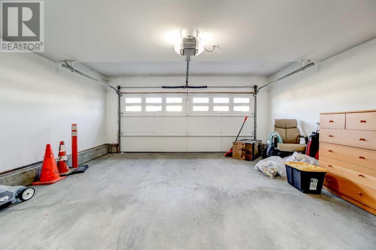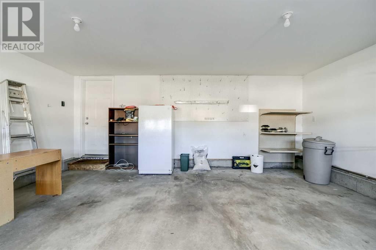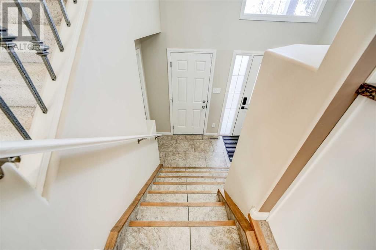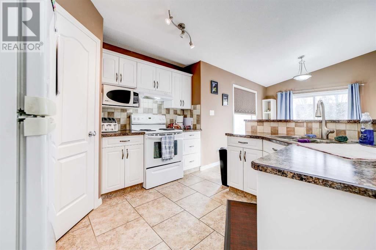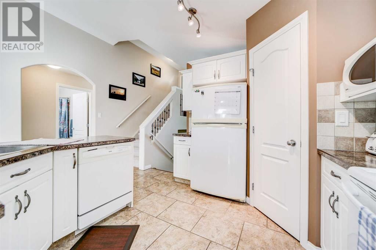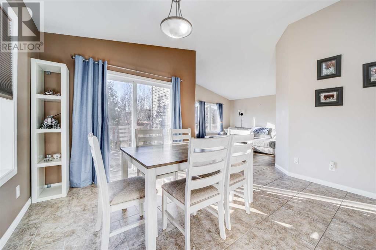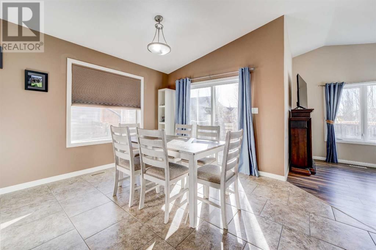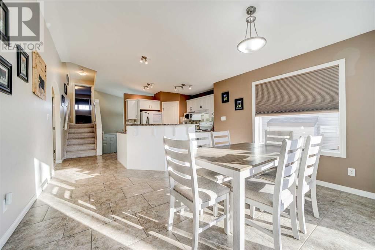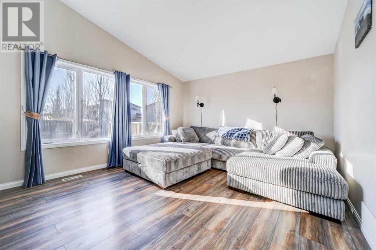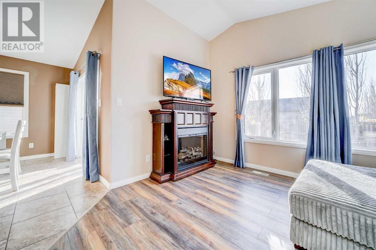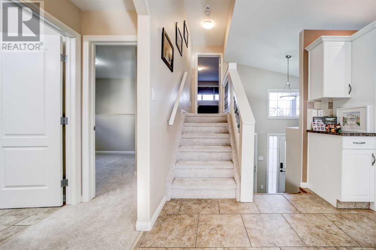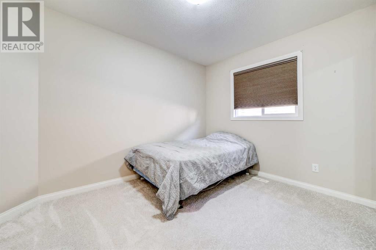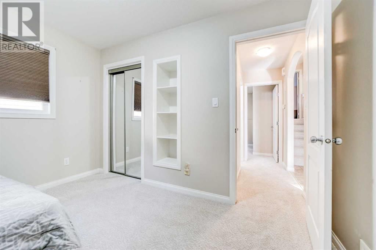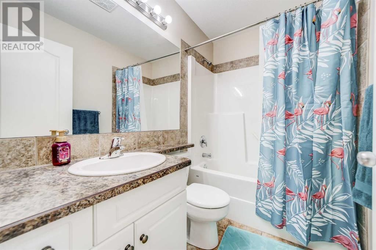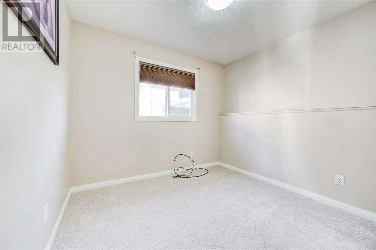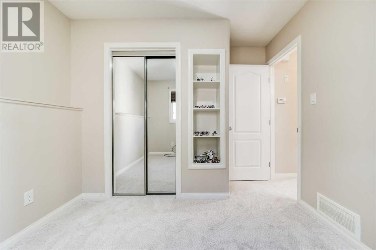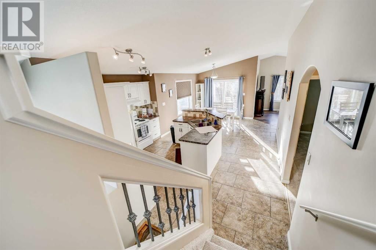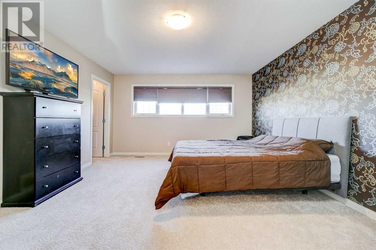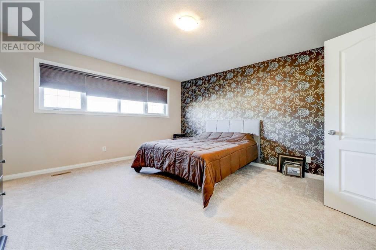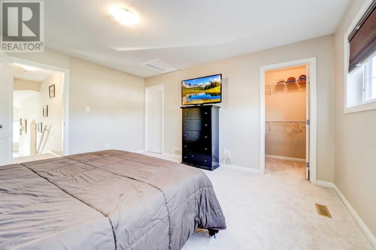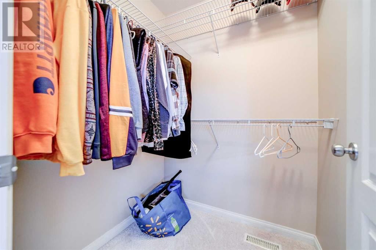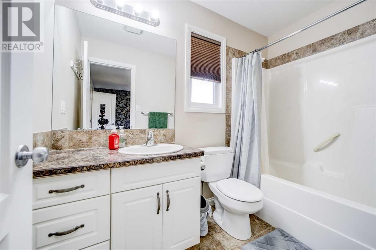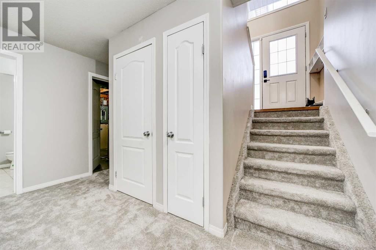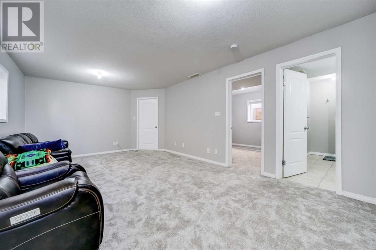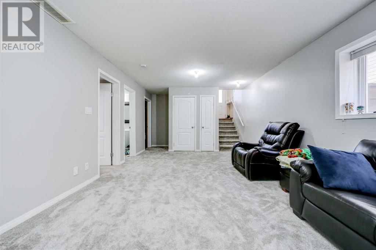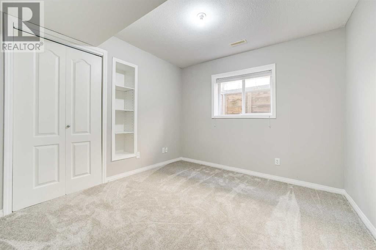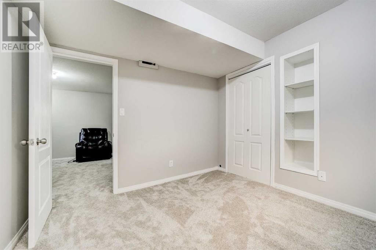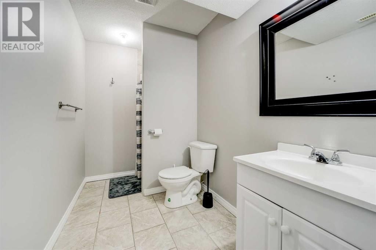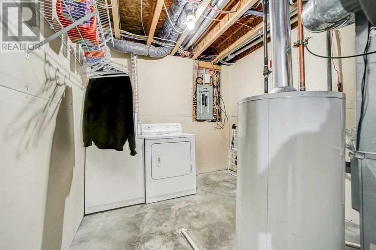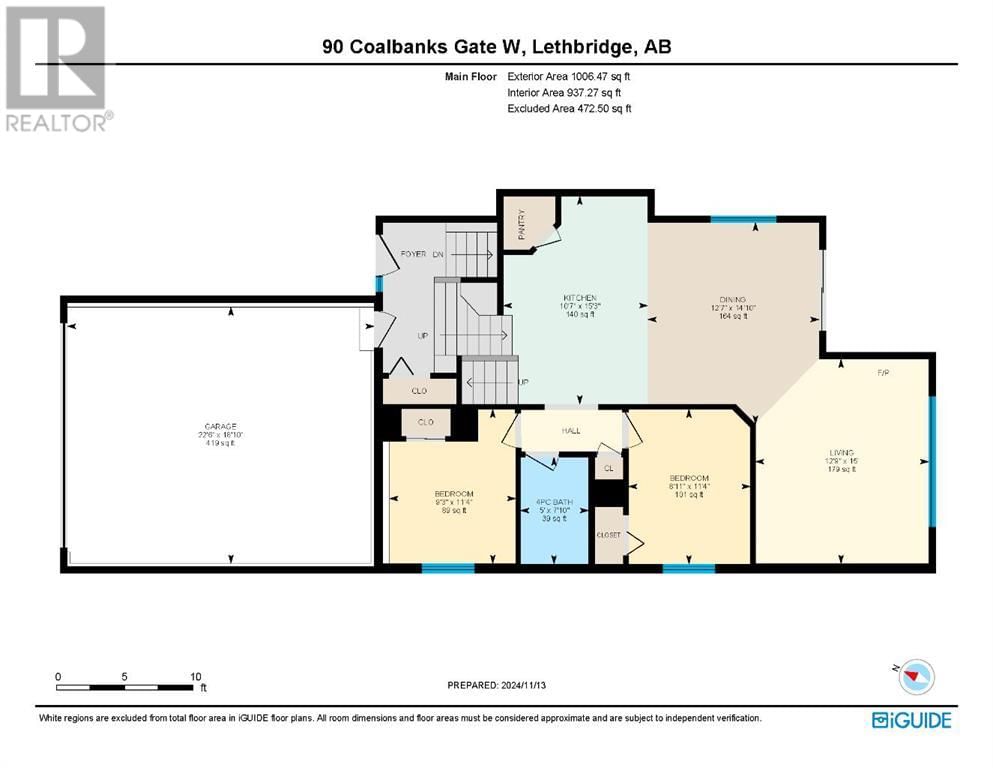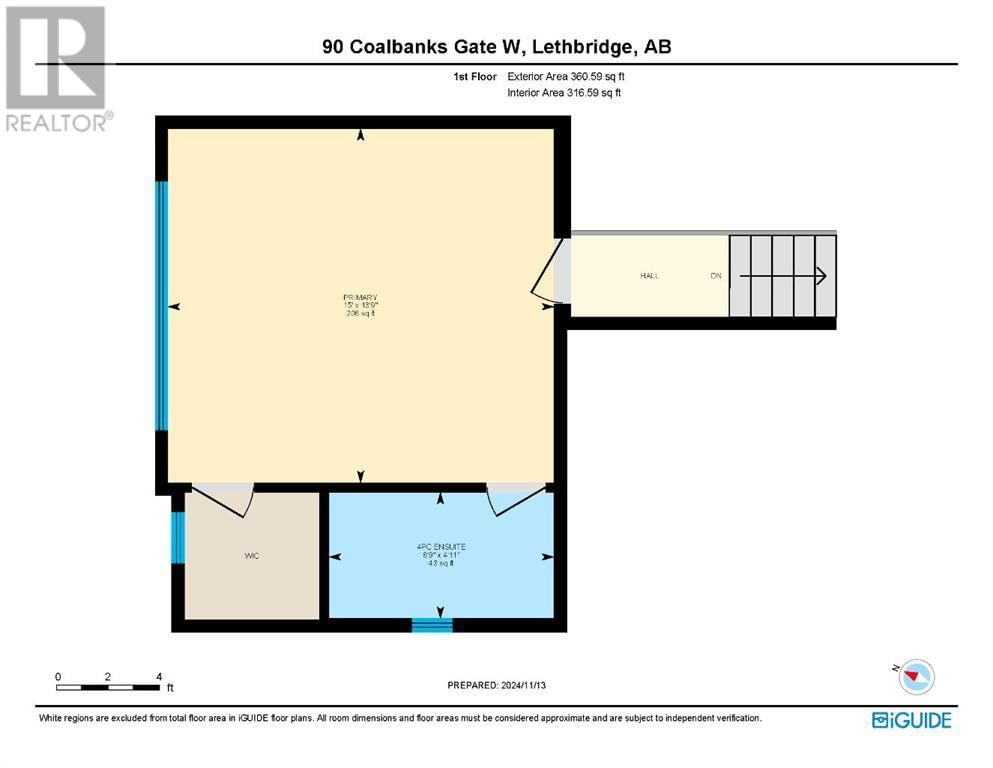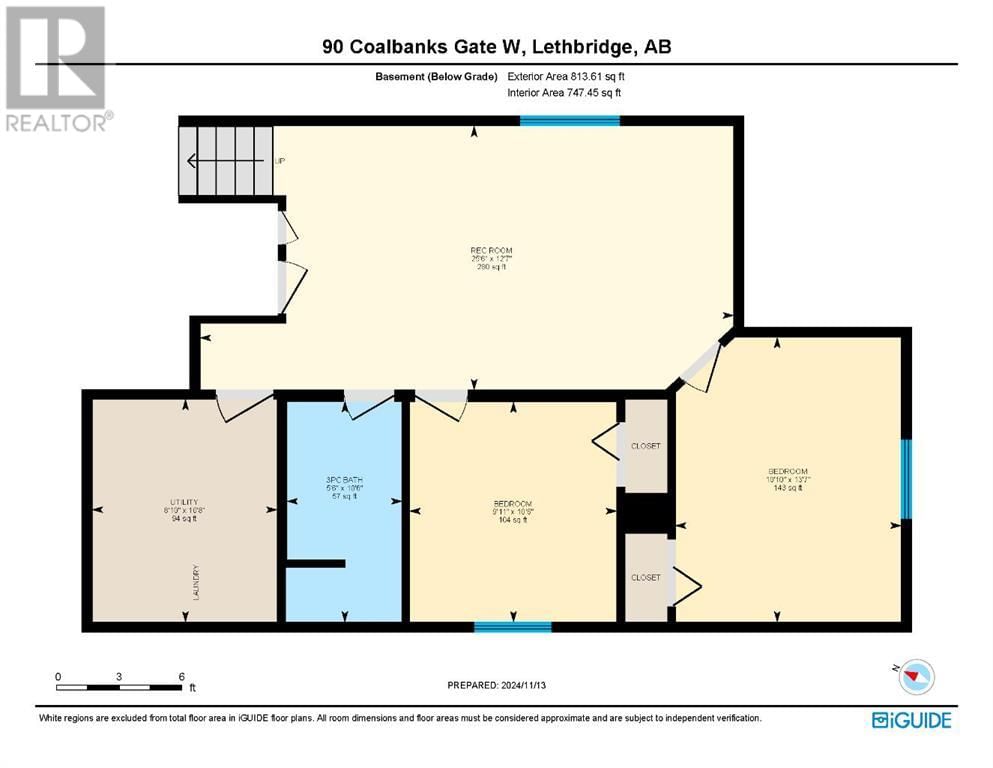90 Coalbanks Gate W
Lethbridge, Alberta T1J2G9
3 beds · 3 baths · 1367 sqft
Welcome to this Copperwood residence, perfectly designed for family living. This spacious 1,362 sq ft home has a bright, open-concept main level, decorated by big beautiful windows that flood each room with natural light. The master suite offers a private retreat, complete with a full ensuite and a walk-in closet, separate from the main living areas. Two additional bedrooms on the main level share a full bathroom, ideal for family or guests. Perfect for gatherings, the main floor flows seamlessly from the cozy living room to a dining area overlooking the back porch — an ideal setup for entertaining indoors or out. The finished lower level adds two generously-sized bedrooms, a large full bathroom, and an area for a second living room, or playroom. Thoughtfully maintained and meticulously clean, this home radiates warmth, comfort, and style. Outside, enjoy a fully enclosed backyard that connects to an alley for added privacy and the convenience plus the luxury of a double attached garage. Nestled near parks, schools, and local amenities, this Copperwood gem is more than a home — it's a lifestyle waiting for you. Don't miss your chance; schedule a tour with your favourite REALTOR® today! (id:39198)
Facts & Features
Building Type House, Detached
Year built 2006
Square Footage 1367 sqft
Stories 1
Bedrooms 3
Bathrooms 3
Parking 4
NeighbourhoodCopperwood
Land size 4143 sqft|4,051 - 7,250 sqft
Heating type Forced air
Basement typeFull (Finished)
Parking Type
Time on REALTOR.ca11 days
Brokerage Name: Onyx Realty Ltd.
Similar Homes
Recently Listed Homes
Home price
$459,900
Start with 2% down and save toward 5% in 3 years*
* Exact down payment ranges from 2-10% based on your risk profile and will be assessed during the full approval process.
$4,183 / month
Rent $3,700
Savings $484
Initial deposit 2%
Savings target Fixed at 5%
Start with 5% down and save toward 5% in 3 years.
$3,687 / month
Rent $3,586
Savings $101
Initial deposit 5%
Savings target Fixed at 5%

