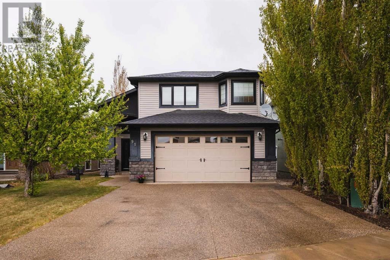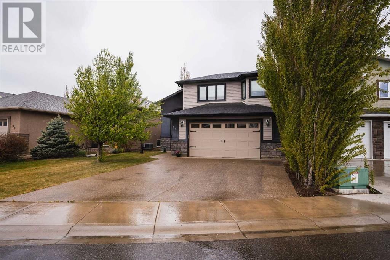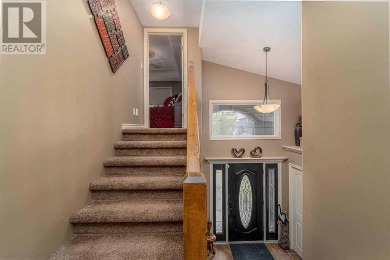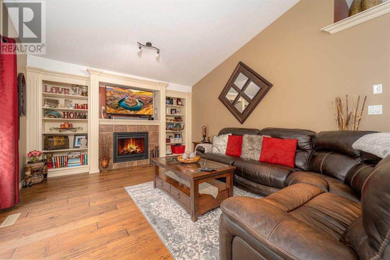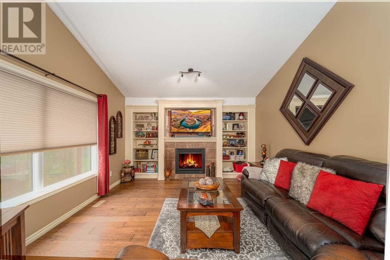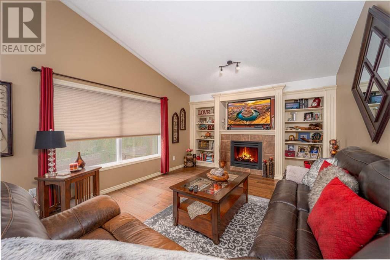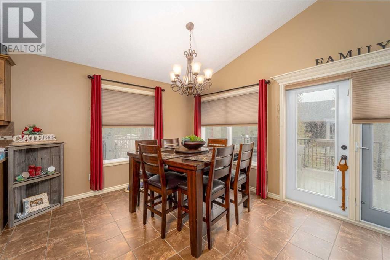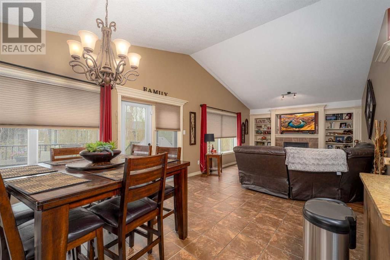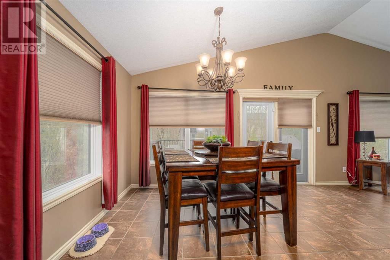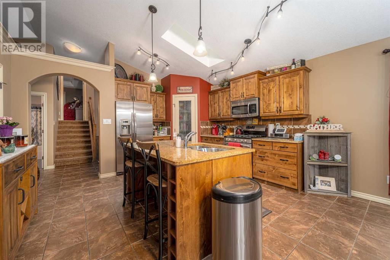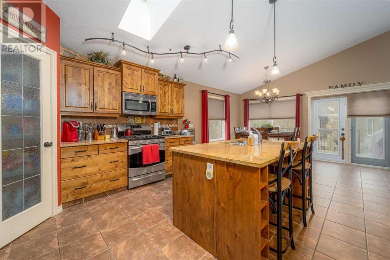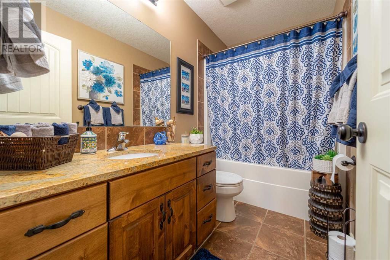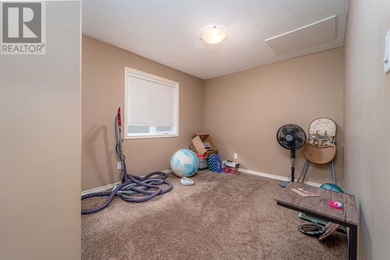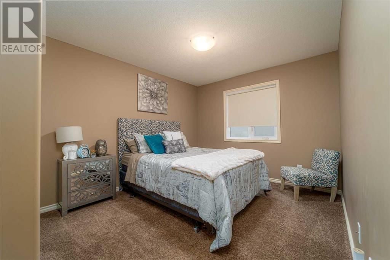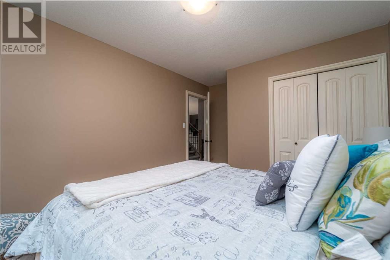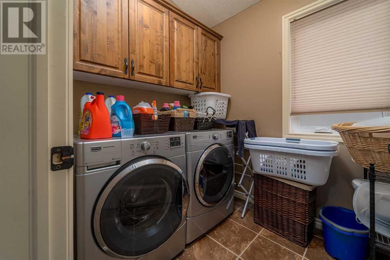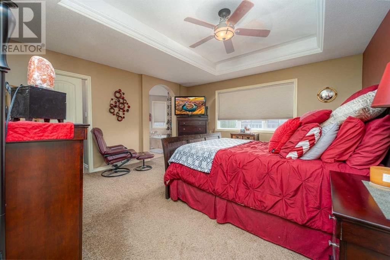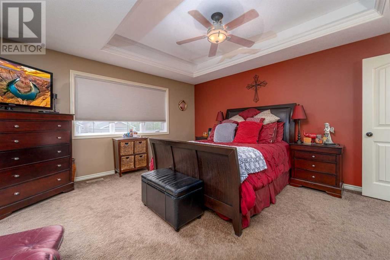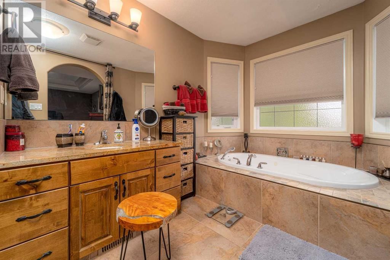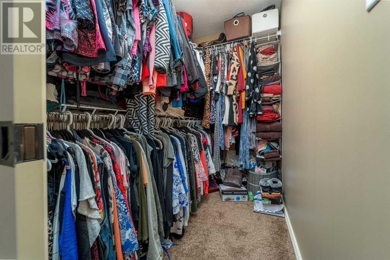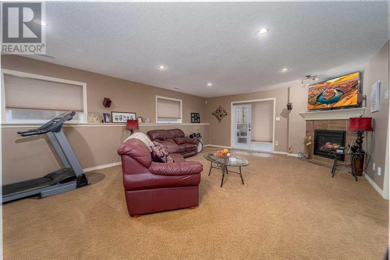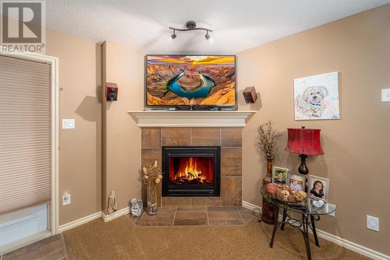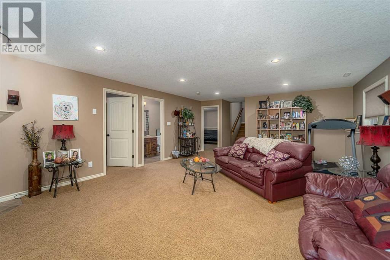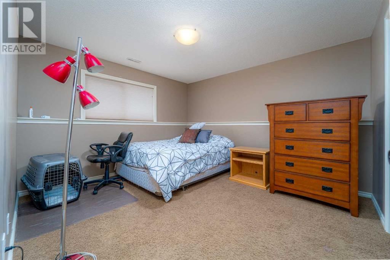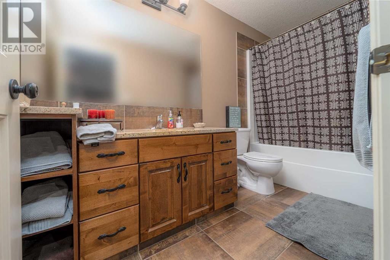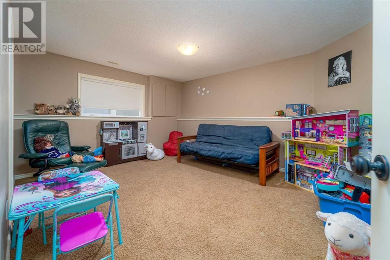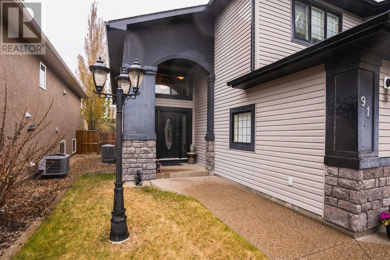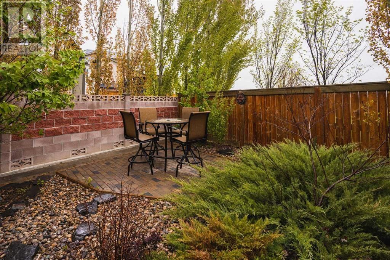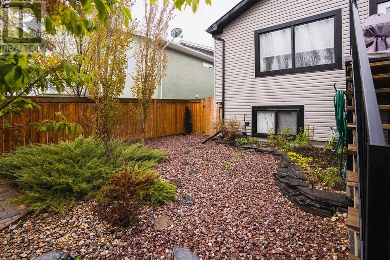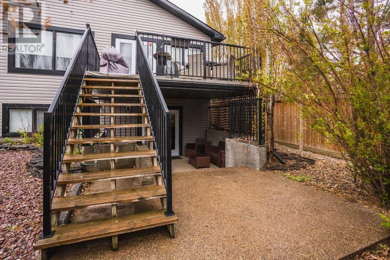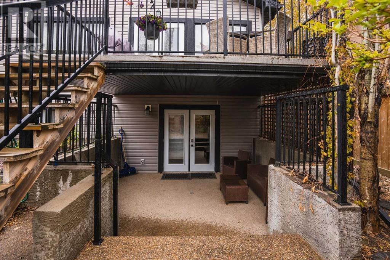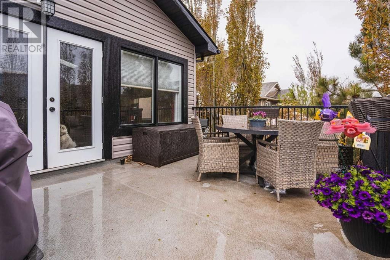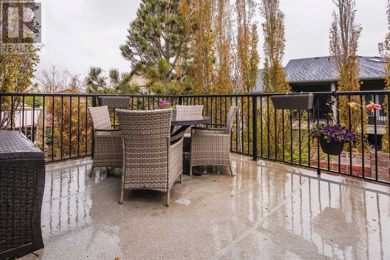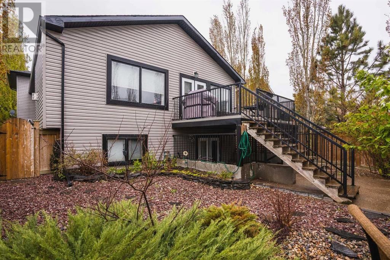91 Gateway Mews S
Lethbridge, Alberta T1K5S2
3 beds · 3 baths · 1625 sqft
If you're searching for that perfect home, look no further—this stunning 1,625 sq. ft. bi-level may be the one! From the moment you drive up, the striking exterior with contrasting colors and expansive windows catches your eye. Inside, the welcoming vibe continues, starting in the cozy living room with hardwood floors and a gas fireplace.The kitchen is both stylish and functional, featuring beautiful cabinetry, stainless steel appliances, and a door leading to the deck, which overlooks the backyard. The main floor offers two of the five bedrooms, a full bathroom, and the convenience of a laundry room.Upstairs, the primary suite feels like a retreat, with its ensuite bathroom and spacious walk-in closet, situated privately above the garage. The finished basement expands the living space with three additional bedrooms, another full bathroom, and a large family room featuring a second gas fireplace. From here, walk out to the covered patio area, perfect for entertaining or relaxing.With 5 bedrooms, 3 bathrooms, and a fantastic layout, this home is located in a desirable southside neighborhood, close to all amenities. It’s the perfect blend of style, space, and comfort for your family! (id:39198)
Facts & Features
Building Type House, Detached
Year built 2008
Square Footage 1625 sqft
Stories
Bedrooms 3
Bathrooms 3
Parking 4
NeighbourhoodFairmont
Land size 5090 sqft|4,051 - 7,250 sqft
Heating type Forced air
Basement typeFull (Finished)
Parking Type Attached Garage
Time on REALTOR.ca9 days
Brokerage Name: REAL BROKER
Similar Homes
Recently Listed Homes
Home price
$549,900
Start with 2% down and save toward 5% in 3 years*
* Exact down payment ranges from 2-10% based on your risk profile and will be assessed during the full approval process.
$5,002 / month
Rent $4,423
Savings $579
Initial deposit 2%
Savings target Fixed at 5%
Start with 5% down and save toward 5% in 3 years.
$4,408 / month
Rent $4,288
Savings $120
Initial deposit 5%
Savings target Fixed at 5%

