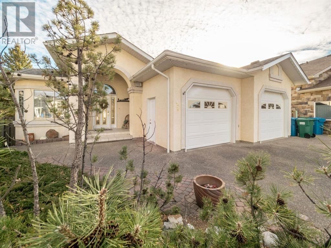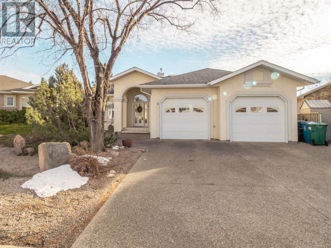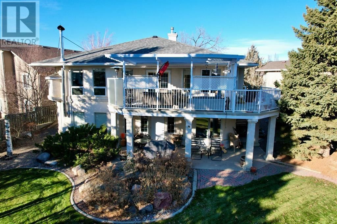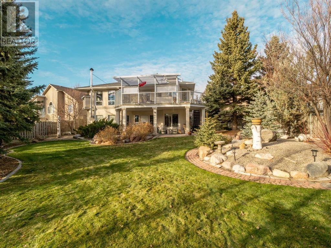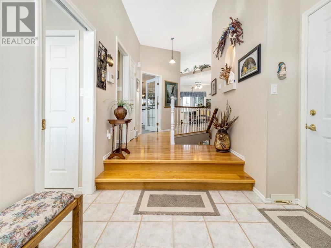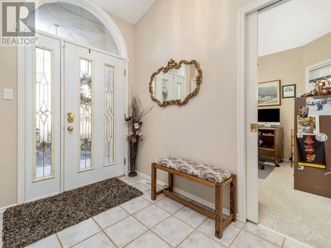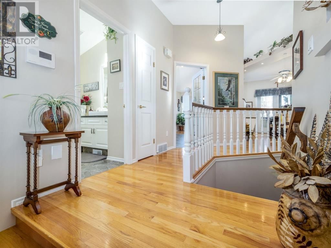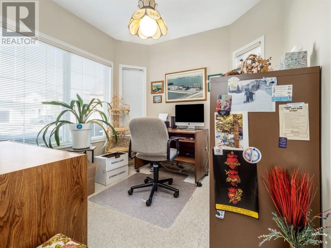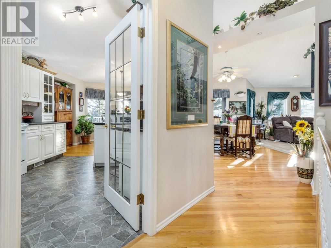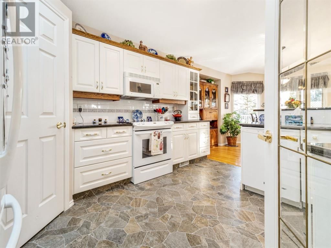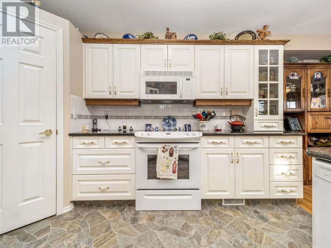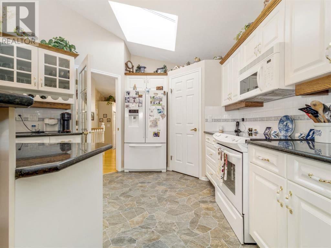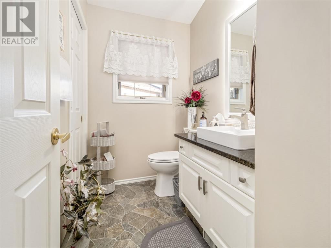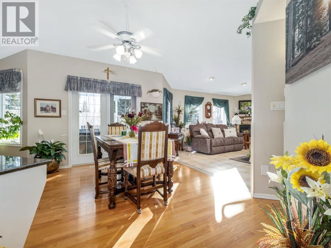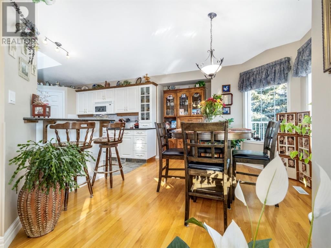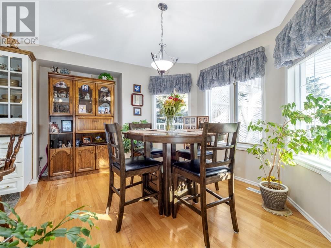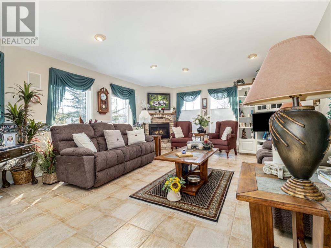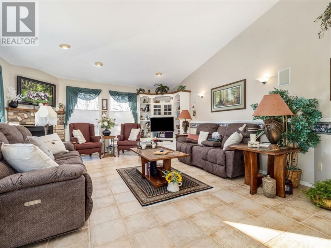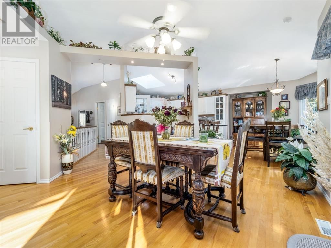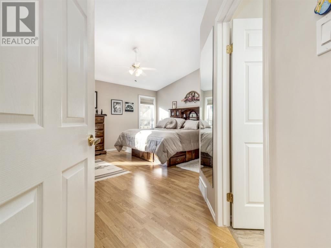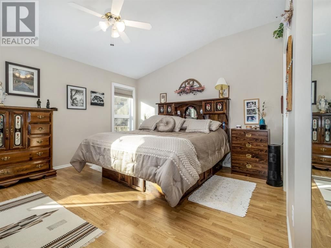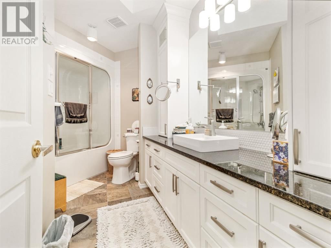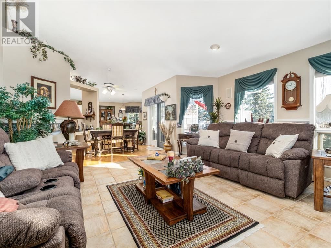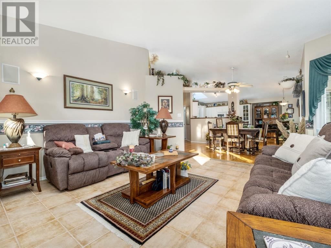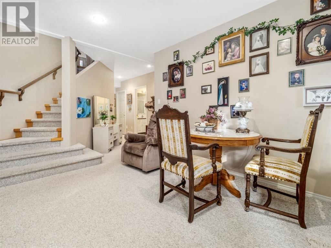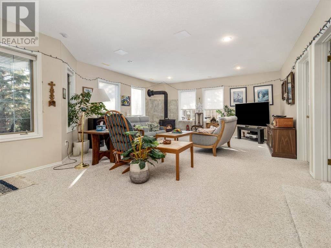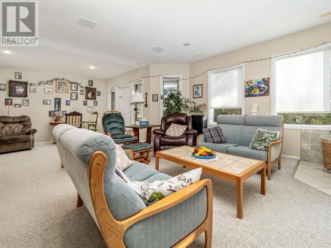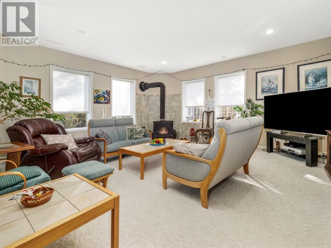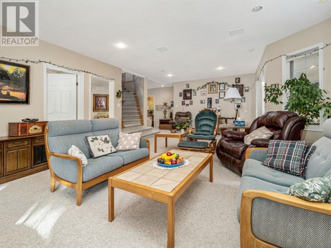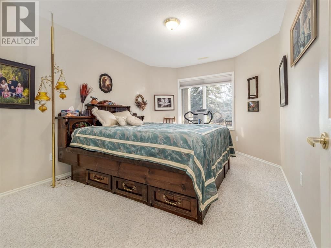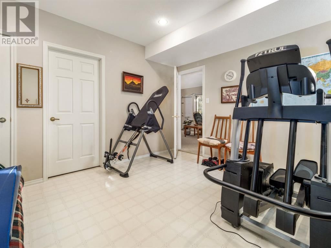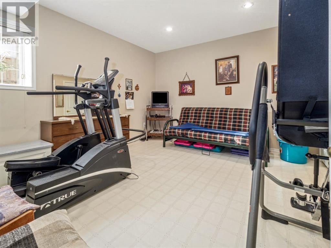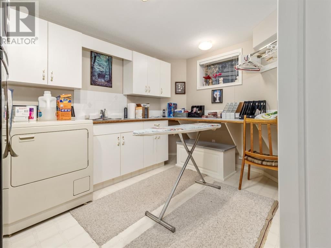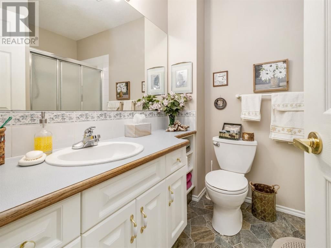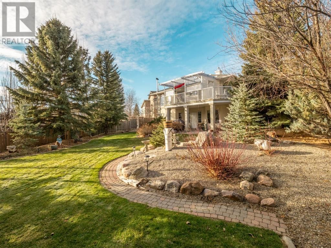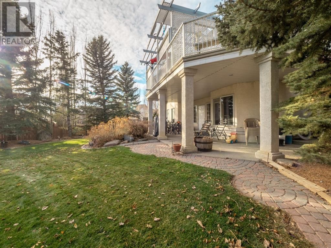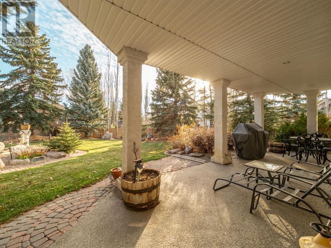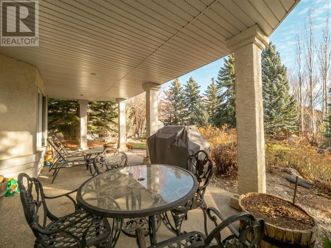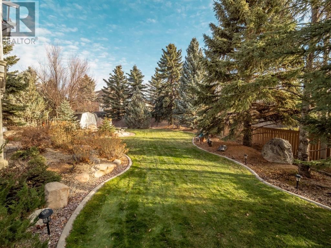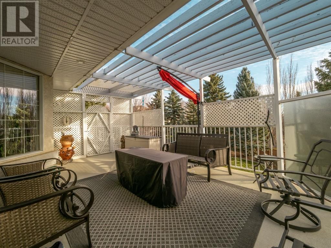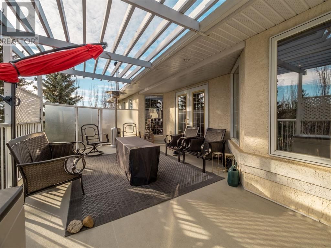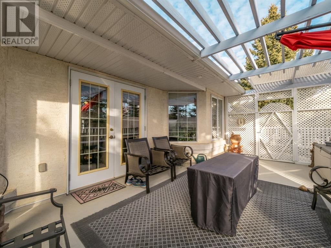22 Fairmont Bay S
Lethbridge, Alberta T1K7G2
1 bed · 3 baths · 1507 sqft
Immaculate executive bungalow in a quiet Fairmont cut-de-sac! Amazing south side location for this bright and open bungalow with a walk out basement that leads to the large private yard with mature trees. Enter into the spacious foyer with a private office on your left. The main floor features a gorgeous kitchen and breakfast nook. There's lot's of space for large family gatherings with the open dining area and the living room also has a beautiful gas fireplace. The deck overlooks the landscaped yard with lot's of trees for total privacy. Your primary bedroom on the main floor is huge and the ensuite includes a steam shower! The downstairs has in-floor heating throughout and you'll find 2 more bedrooms, another full bathroom, a large family room with wood burning fireplace and best of all: the walkout to the back yard! The bonus features on this home are impressive: Heated double garage, Brand New Furnace, Central A/C, Underground Sprinklers, reverse osmosis water system, leaf catchers over the eavestroughs and Permanent exterior lights that can easily change the lighting to match the seasons! This home is in a prime location close to the best shopping in town while being in a private and quiet neighbourhood! (id:39198)
Facts & Features
Building Type House, Detached
Year built 1997
Square Footage 1507 sqft
Stories 1
Bedrooms 1
Bathrooms 3
Parking 4
NeighbourhoodFairmont
Land size 10290 sqft|7,251 - 10,889 sqft
Heating type Forced air
Basement typeFull (Finished)
Parking Type Attached Garage
Time on REALTOR.ca0 days
Brokerage Name: Real Estate Centre - Lethbridge
Similar Homes
Recently Listed Homes
Home price
$695,000
Start with 2% down and save toward 5% in 3 years*
* Exact down payment ranges from 2-10% based on your risk profile and will be assessed during the full approval process.
$6,322 / month
Rent $5,591
Savings $731
Initial deposit 2%
Savings target Fixed at 5%
Start with 5% down and save toward 5% in 3 years.
$5,572 / month
Rent $5,420
Savings $152
Initial deposit 5%
Savings target Fixed at 5%

