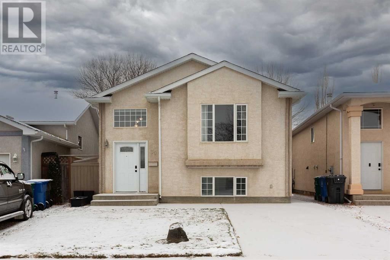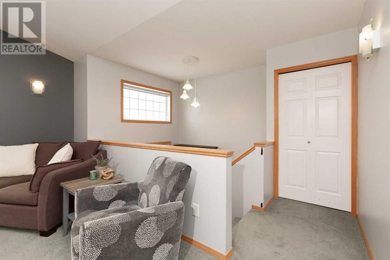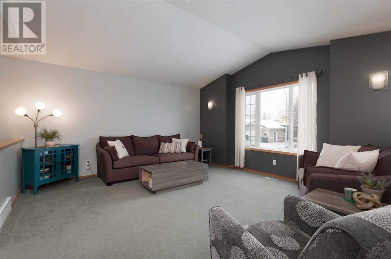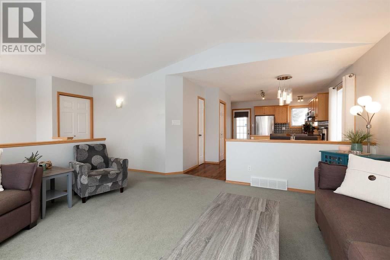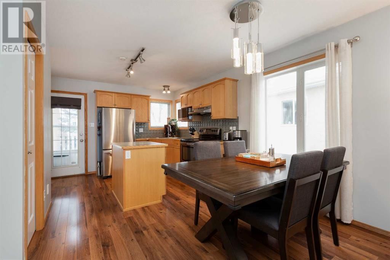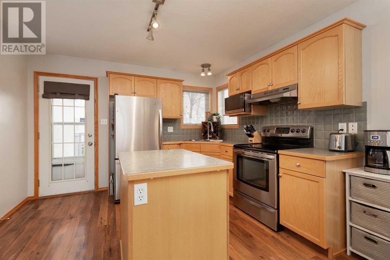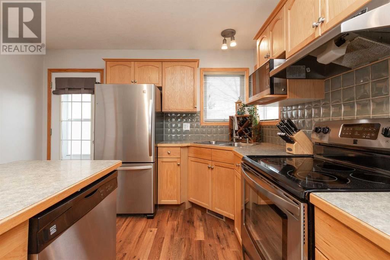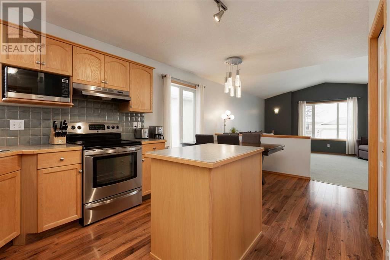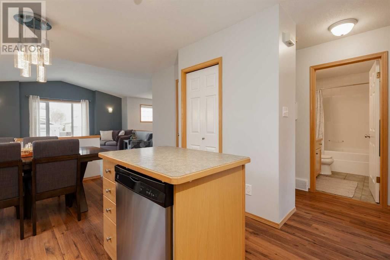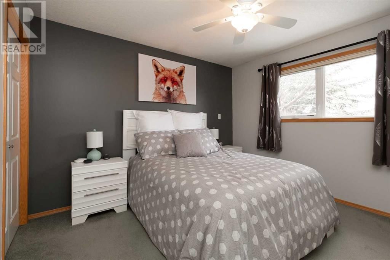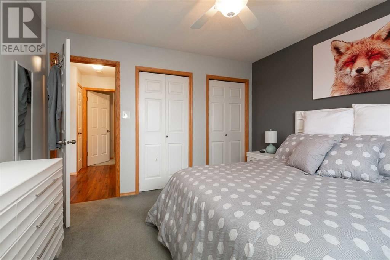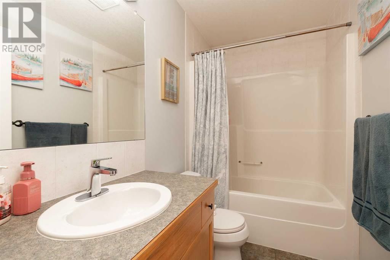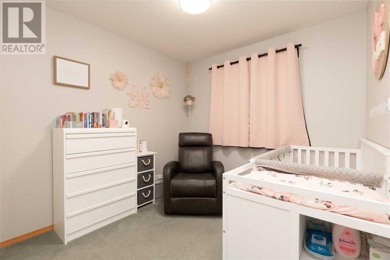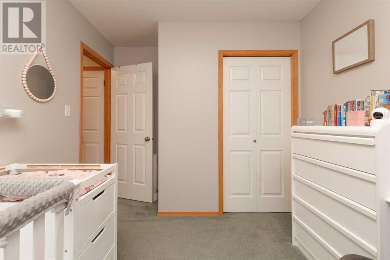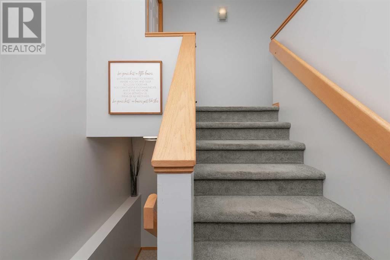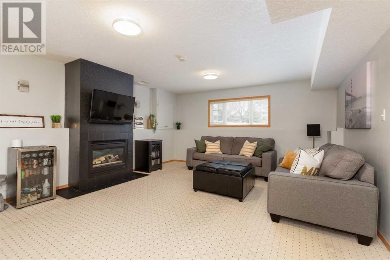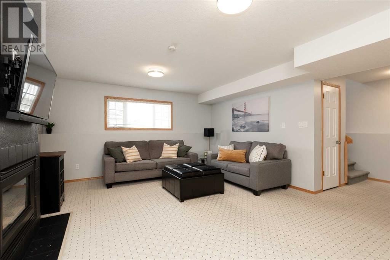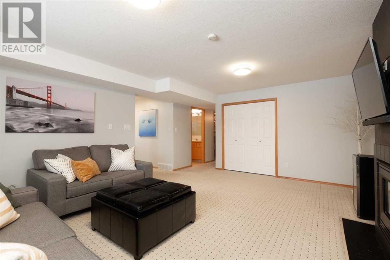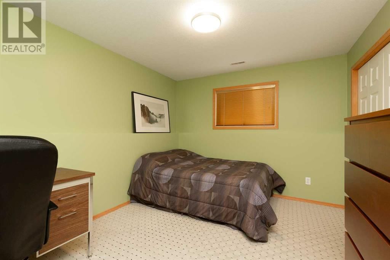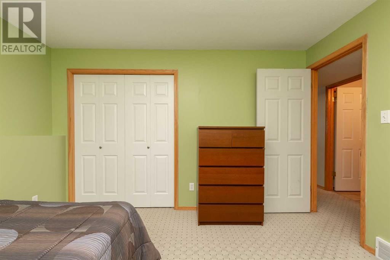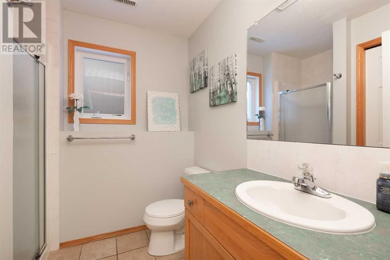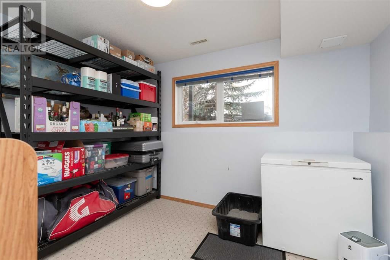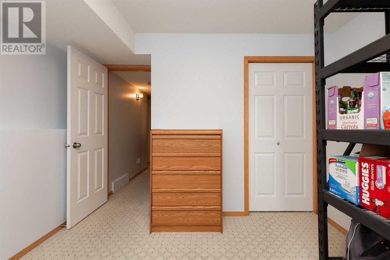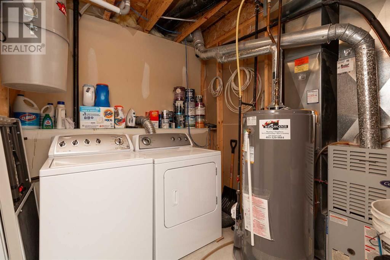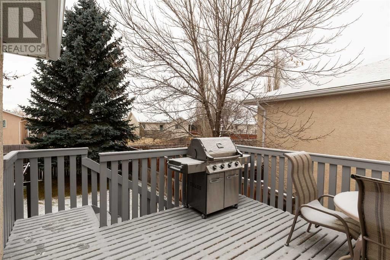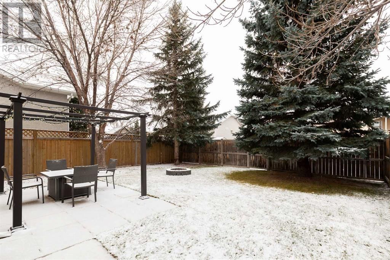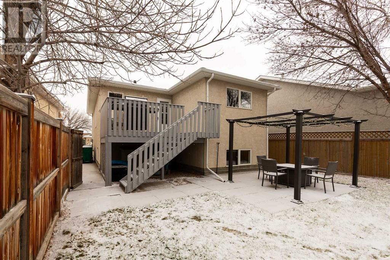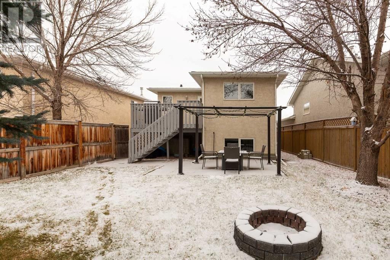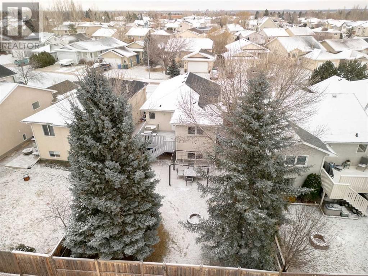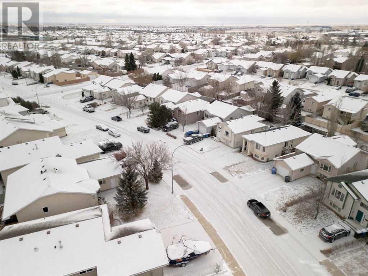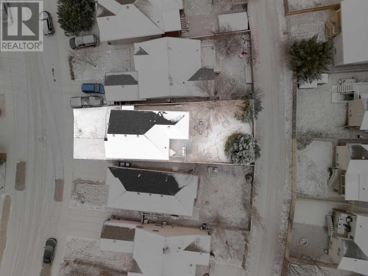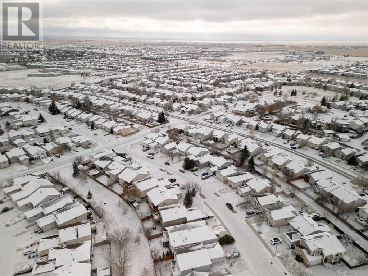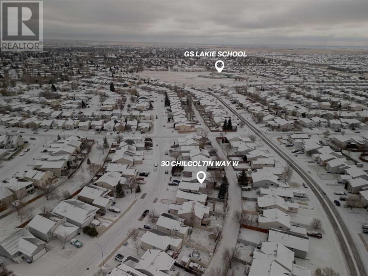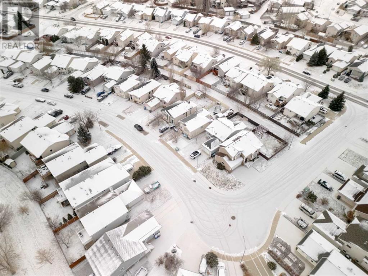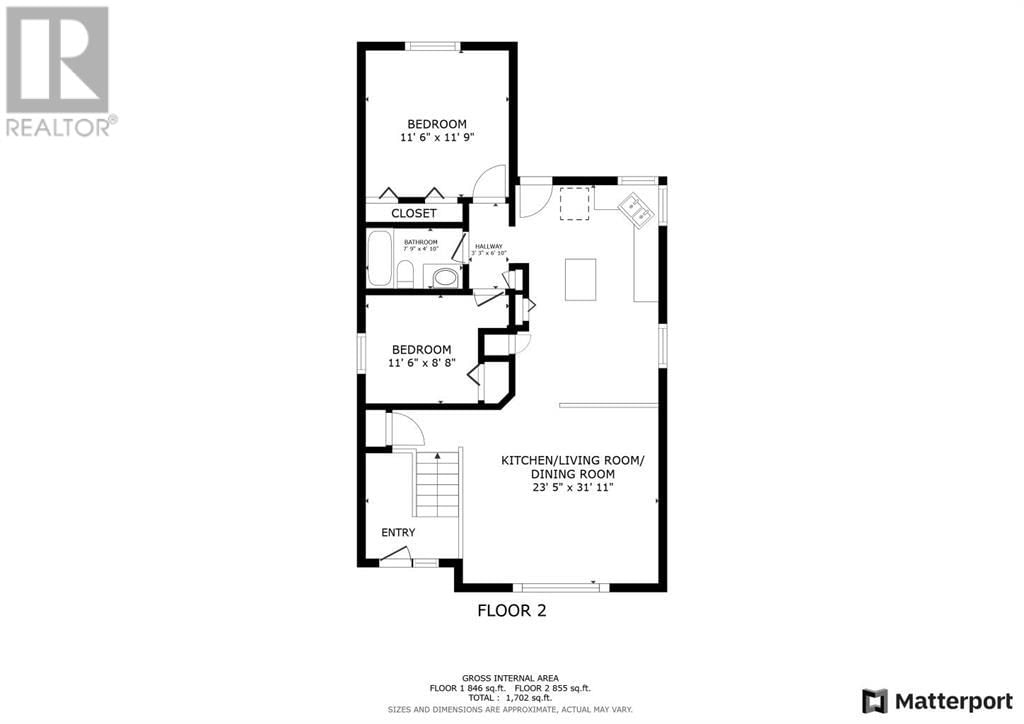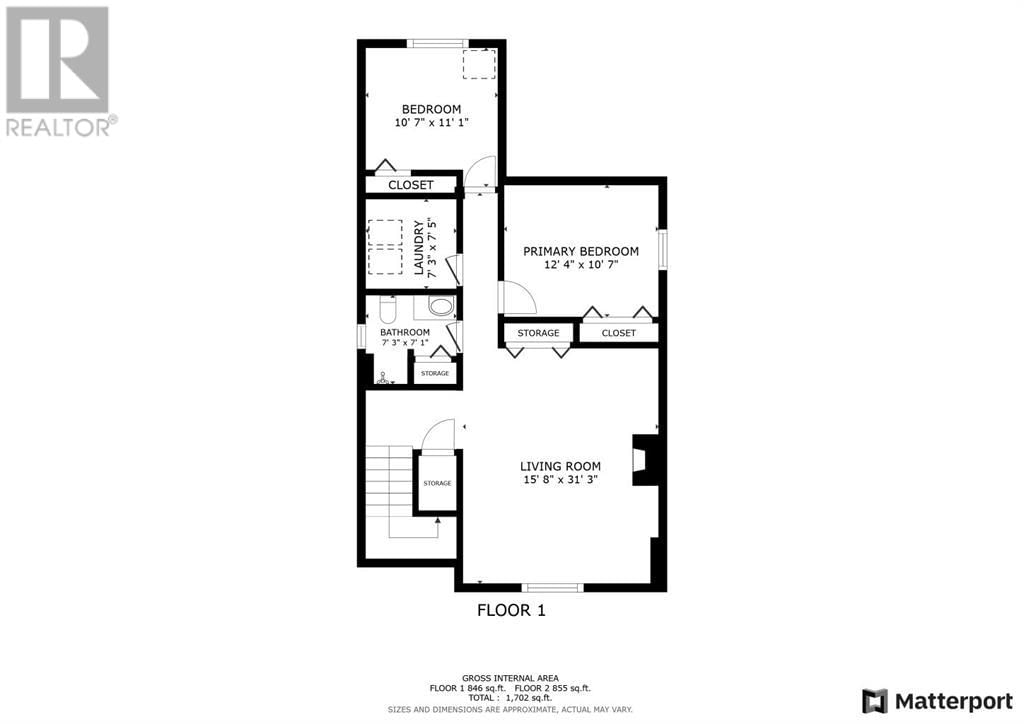30 Chilcotin Way W
Lethbridge, Alberta T1K7L7
2 beds · 2 baths · 949 sqft
This bi-level is centrally located on the Westside, near grocery stores, restaurants, and the University of Lethbridge. Upstairs features a spacious living room, kitchen, and dining area filled with natural light. The kitchen has access to the landscaped backyard, where you can enjoy the private back deck and patio with pergola. Upstairs, you will also find the primary bedroom with dual closets, the main bath and the second bedroom. The basement features a sizable family room with a gas fireplace, a three-piece bath, two more bedrooms and a laundry/utility room. The driveway provides space to park off the street with additional street parking. This house is a must-see for a great investment property or a comfortable home. Recent upgrades include the roof (class 4 hail-resistant singles 2021), H/W tank (2021) and A/C (2018). (id:39198)
Facts & Features
Building Type House, Detached
Year built 1998
Square Footage 949 sqft
Stories
Bedrooms 2
Bathrooms 2
Parking 1
NeighbourhoodIndian Battle Heights
Land size 3756 sqft|0-4,050 sqft
Heating type Forced air
Basement typeFull (Finished)
Parking Type
Time on REALTOR.ca1 day
Brokerage Name: Lethbridge Real Estate.com
Similar Homes
Recently Listed Homes
Home price
$374,900
Start with 2% down and save toward 5% in 3 years*
* Exact down payment ranges from 2-10% based on your risk profile and will be assessed during the full approval process.
$3,410 / month
Rent $3,016
Savings $394
Initial deposit 2%
Savings target Fixed at 5%
Start with 5% down and save toward 5% in 3 years.
$3,006 / month
Rent $2,923
Savings $82
Initial deposit 5%
Savings target Fixed at 5%

