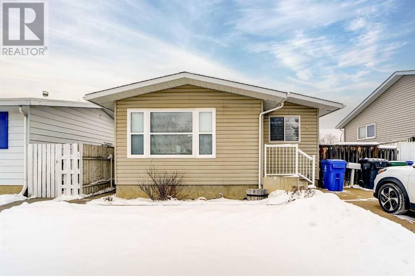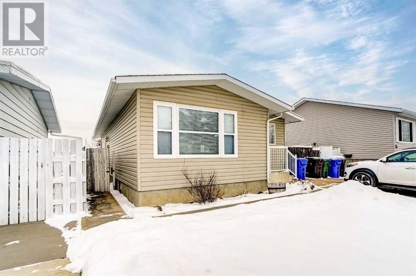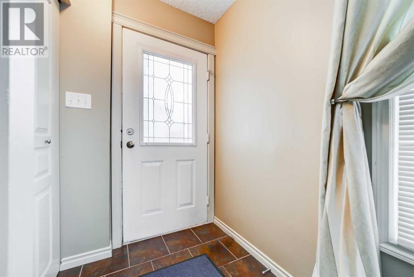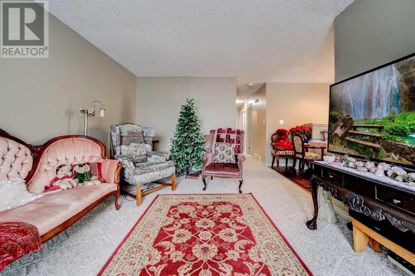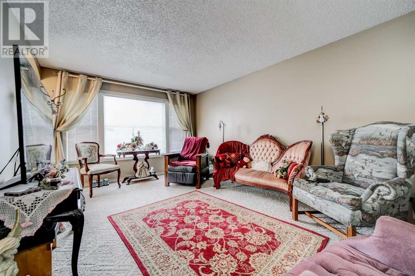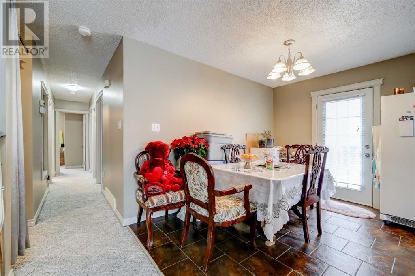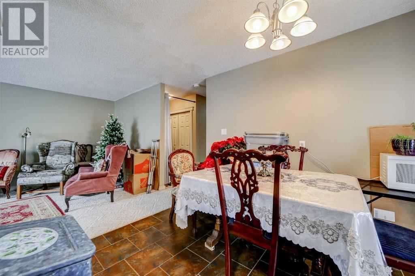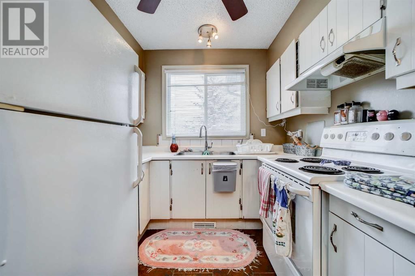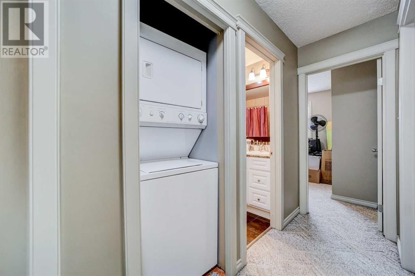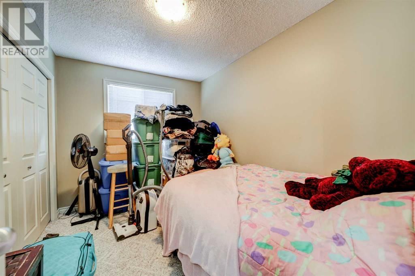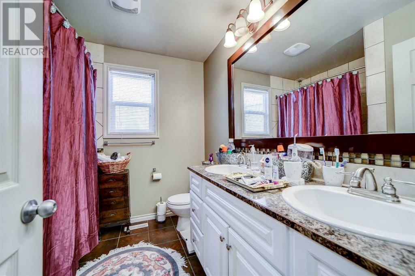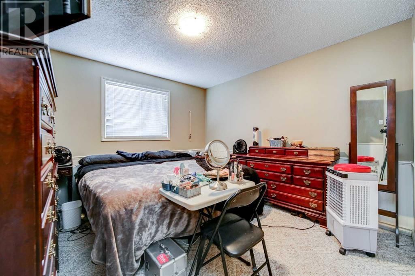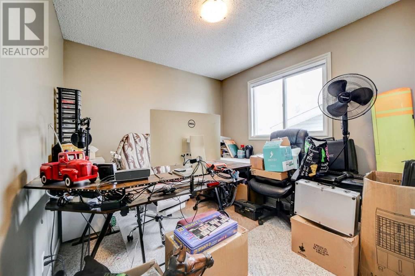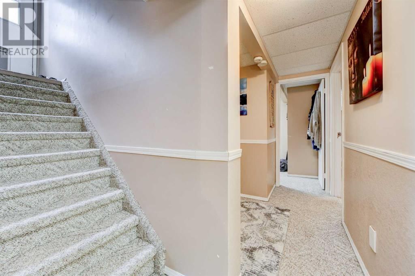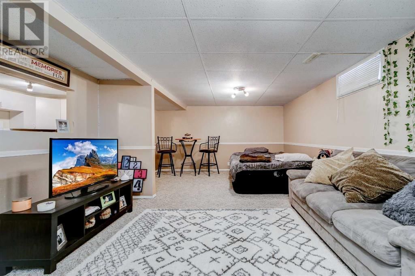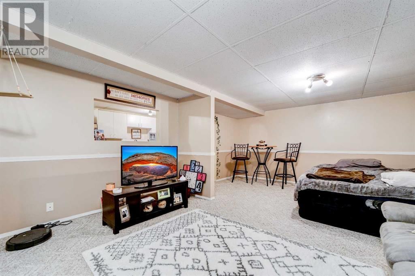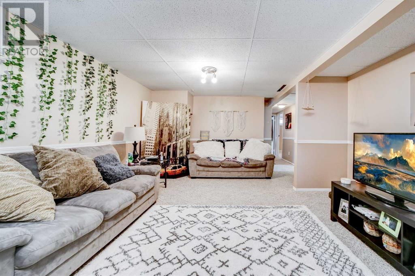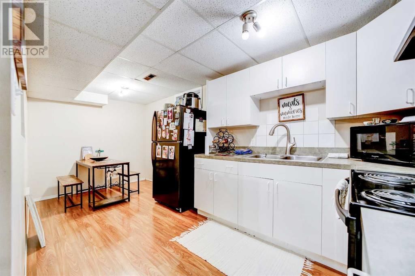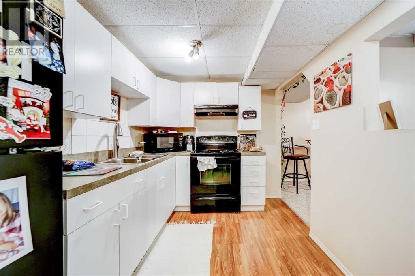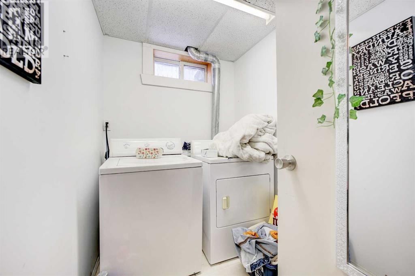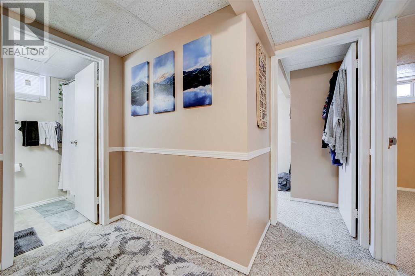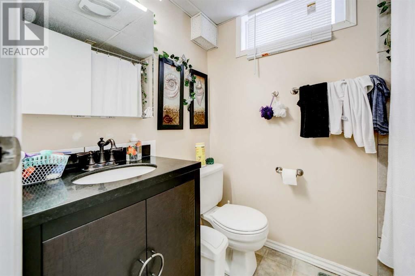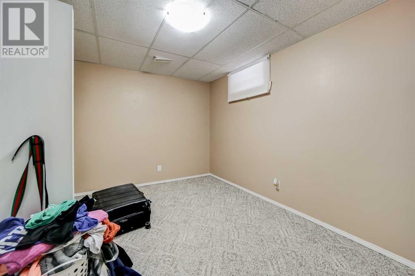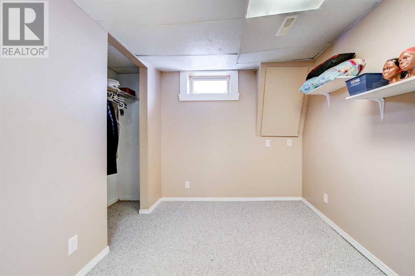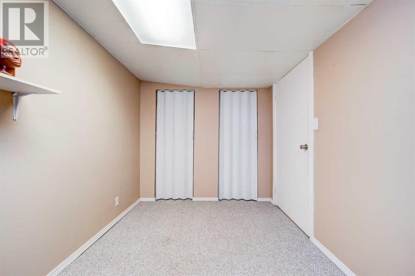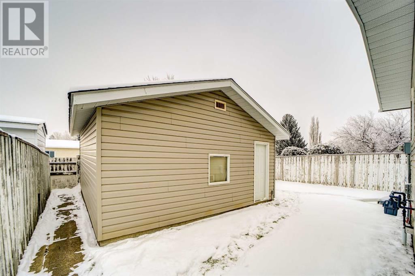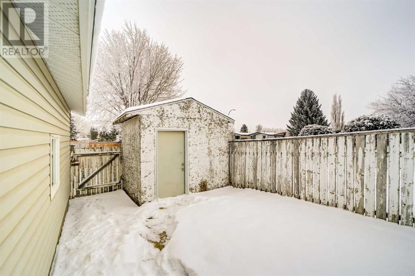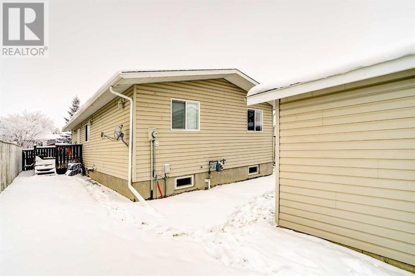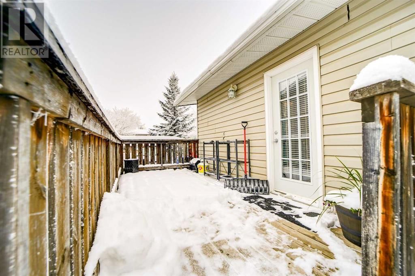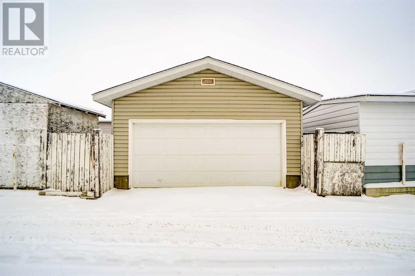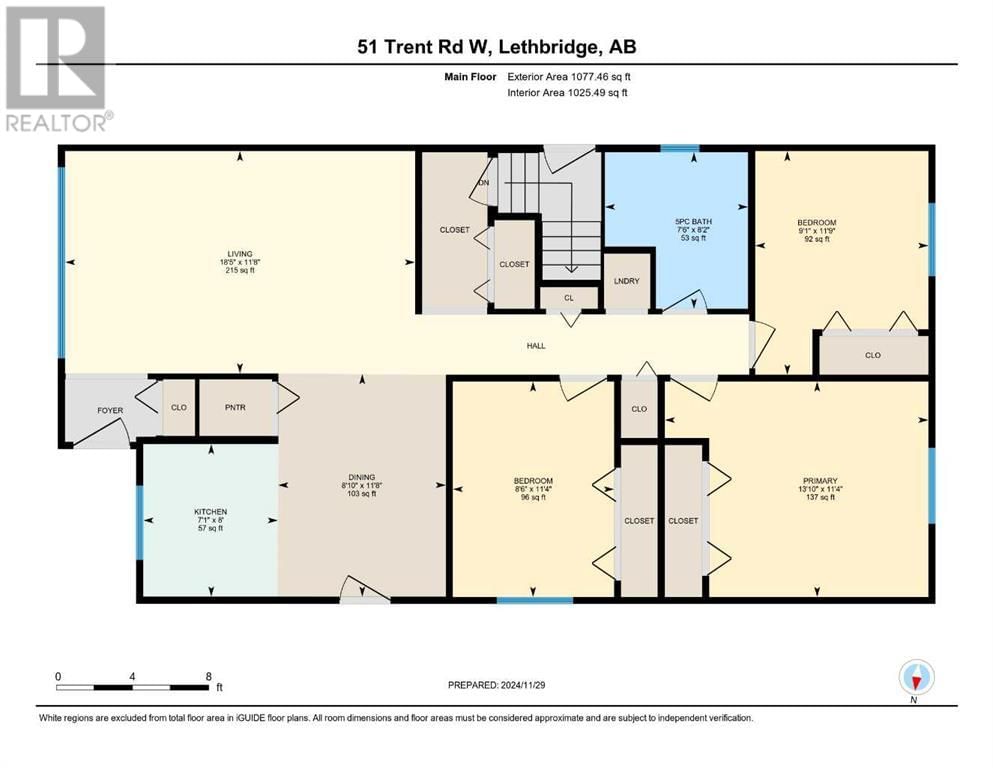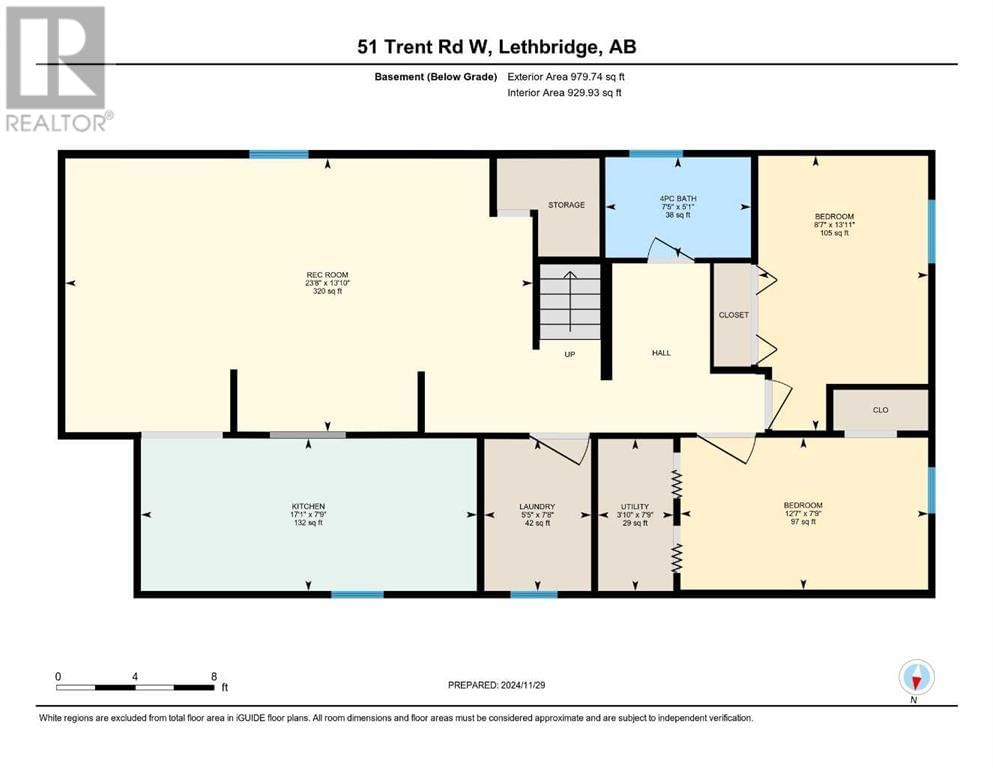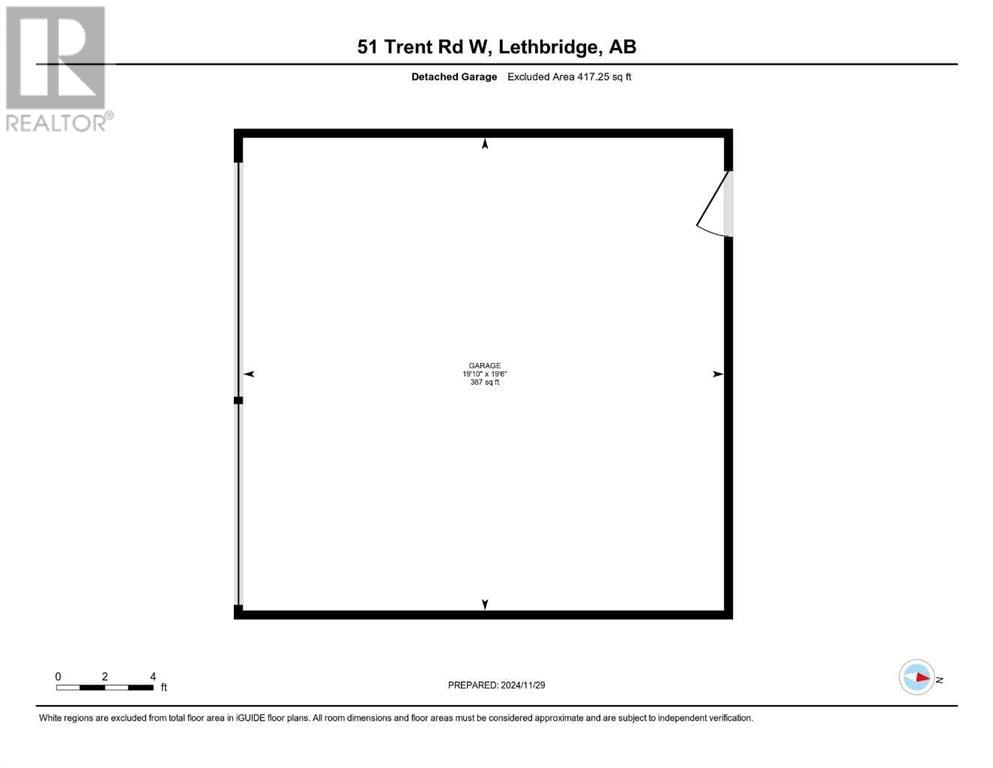51 Trent Road W
Lethbridge, Alberta T1K4N1
3 beds · 2 baths · 1077 sqft
Nestled in a well-maintained neighbourhood, this charming house features a thoughtfully designed layout ideal for a couple or small family looking to get into the real estate market. The main level boasts an inviting bright atmosphere with the kitchen adjacent to the living room including walk in pantry with additional storage and a private side deck. With three spacious bedrooms and a full bathroom that includes a double vanity, providing convenience for busy mornings and its own in suite laundry. Downstairs, the illegal basement suite offers additional flexibility with two bedrooms, good sized kitchen with its own laundry room, making it an excellent space for an in-laws suite or an additional income source. The property includes a double detached garage with alley access, ensuring ample parking and storage options. A single driveway at the front adds to the home's convenience, enhancing its curb appeal. Overall, this meticulously cared-for house is a perfect blend of comfort and functionality. (id:39198)
Facts & Features
Building Type House, Detached
Year built 1979
Square Footage 1077 sqft
Stories 1
Bedrooms 3
Bathrooms 2
Parking 3
NeighbourhoodVarsity Village
Land size 4199 sqft|4,051 - 7,250 sqft
Heating type Forced air
Basement typeFull (Finished)
Parking Type
Time on REALTOR.ca1 day
Brokerage Name: Onyx Realty Ltd.
Similar Homes
Recently Listed Homes
Home price
$374,900
Start with 2% down and save toward 5% in 3 years*
* Exact down payment ranges from 2-10% based on your risk profile and will be assessed during the full approval process.
$3,410 / month
Rent $3,016
Savings $394
Initial deposit 2%
Savings target Fixed at 5%
Start with 5% down and save toward 5% in 3 years.
$3,006 / month
Rent $2,923
Savings $82
Initial deposit 5%
Savings target Fixed at 5%

