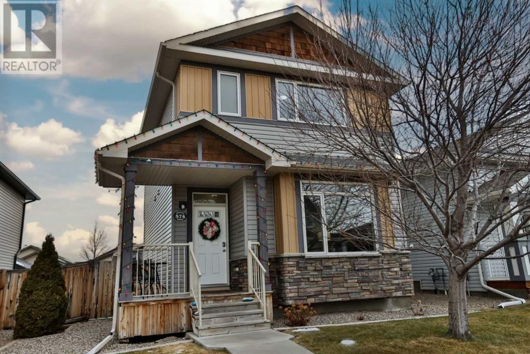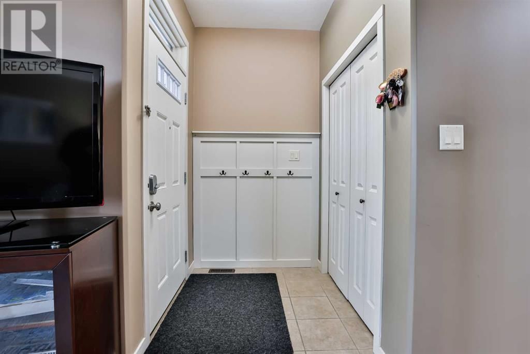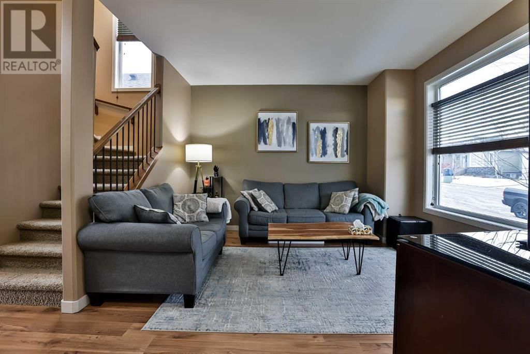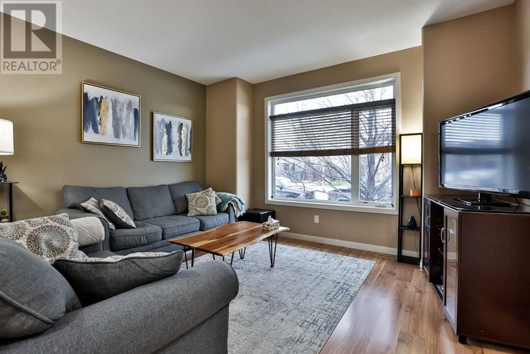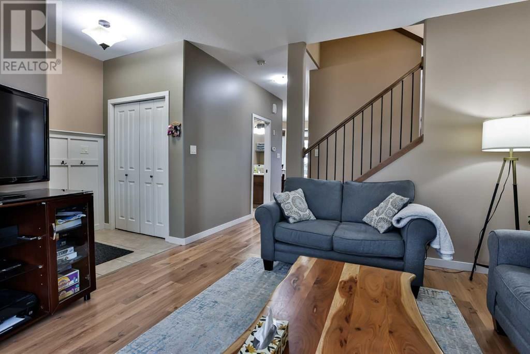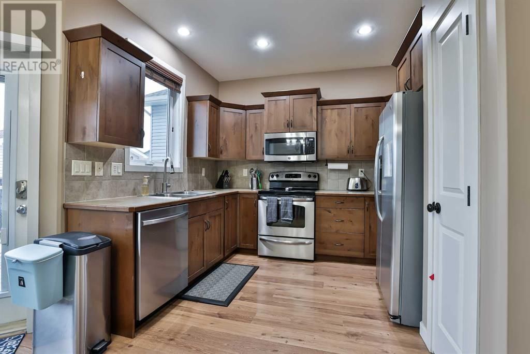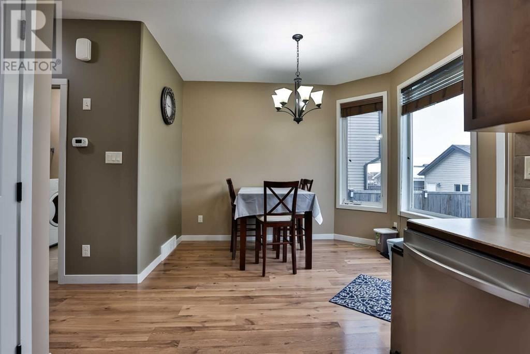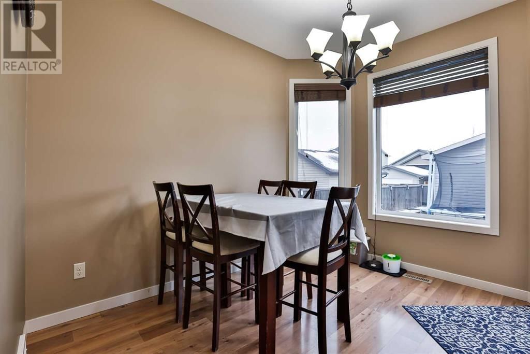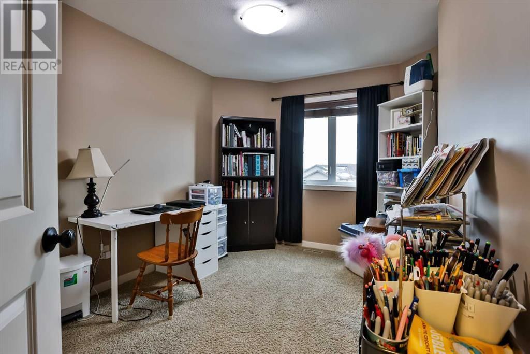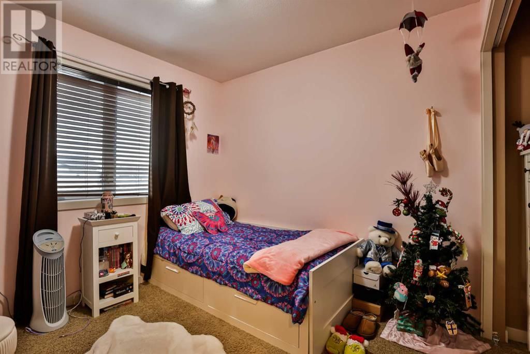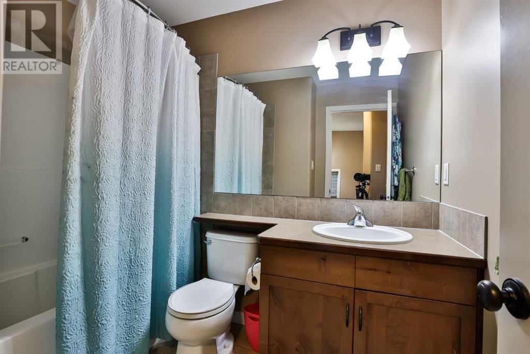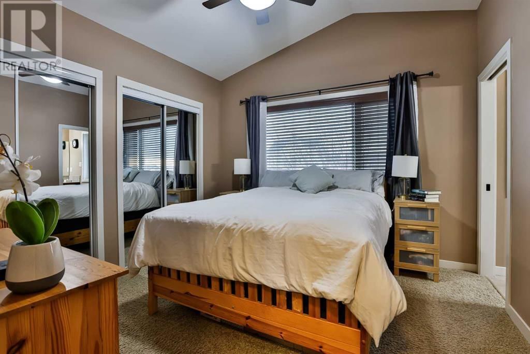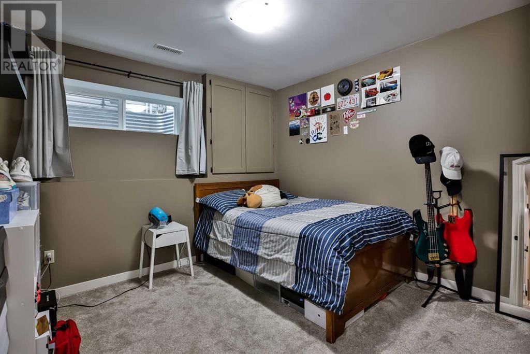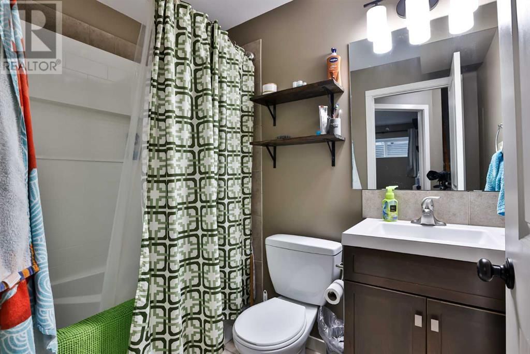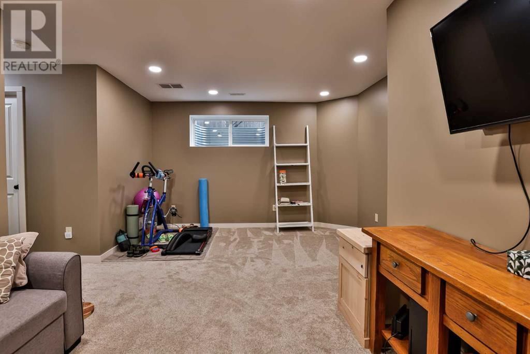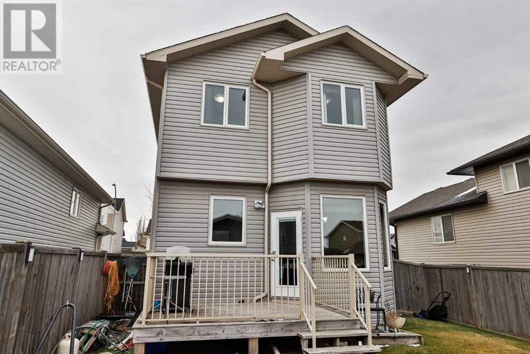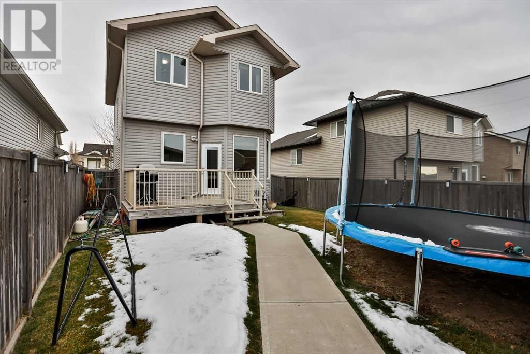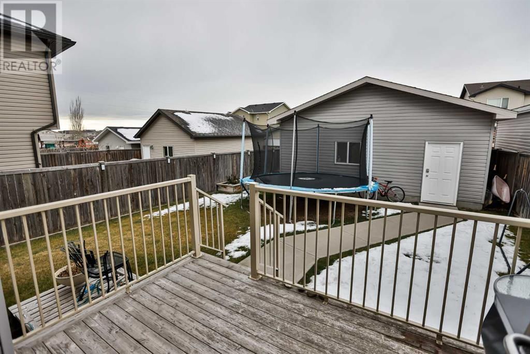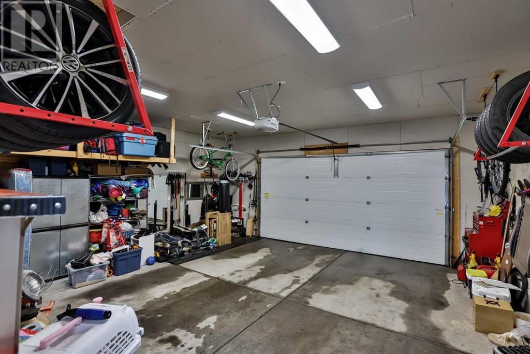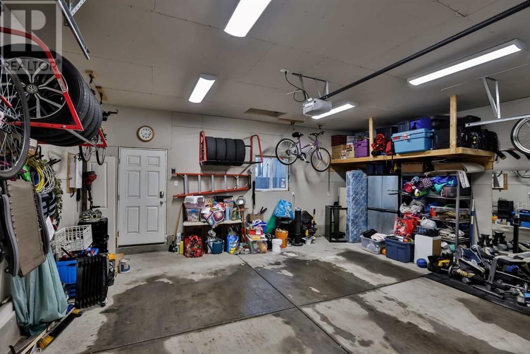574 Mary Cameron Crescent N
Lethbridge, Alberta T1H6V6
3 beds · 4 baths · 1249 sqft
Step into this beautifully crafted Westwood model by Avonlea Master Builder, located in the desirable Legacy Ridge neighborhood of North Lethbridge. This fully developed 4-bedroom, 4-bathroom home offers both functionality and style, with rear lane access and a detached double garage for added convenience. The main floor welcomes you with 9-foot ceilings and an open layout that includes a U-shaped kitchen flowing seamlessly into the dining room, ideal for family gatherings. Convenient main floor laundry with a 2 piece bathroom. A deck off the back kitchen dining nook provides perfect space for BBQ's and entertaining or enjoy the front patio to relax and have morning coffee. Upstairs, you’ll find 3 spacious bedrooms, including a master suite with his and hers closets, and an 4 piece en-suite. The fully developed basement adds a fourth bedroom, an extra bathroom, and flexible space for recreation or a home gym. Located just 1 block from an elementary school and close to a scenic walking path, this home is perfect for families. With thoughtful design, modern amenities, and a prime location, 574 Mary Cameron Cres is the ideal family home in Legacy Ridge. Don’t miss out on this exceptional property! (id:39198)
Facts & Features
Building Type House, Detached
Year built 2010
Square Footage 1249 sqft
Stories 2
Bedrooms 3
Bathrooms 4
Parking 2
NeighbourhoodLegacy Ridge / Hardieville
Land size 3897 sqft|0-4,050 sqft
Heating type Forced air
Basement typeFull (Finished)
Parking Type Detached Garage
Time on REALTOR.ca7 days
Brokerage Name: RE/MAX REAL ESTATE - LETHBRIDGE
Similar Homes
Recently Listed Homes
Home price
$449,900
Start with 2% down and save toward 5% in 3 years*
* Exact down payment ranges from 2-10% based on your risk profile and will be assessed during the full approval process.
$4,092 / month
Rent $3,619
Savings $473
Initial deposit 2%
Savings target Fixed at 5%
Start with 5% down and save toward 5% in 3 years.
$3,607 / month
Rent $3,508
Savings $98
Initial deposit 5%
Savings target Fixed at 5%

