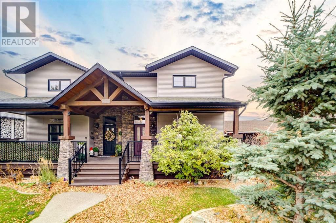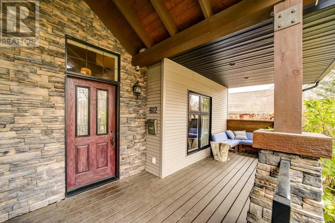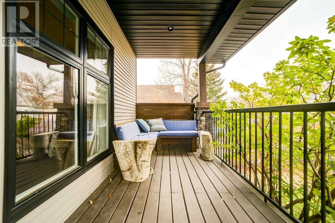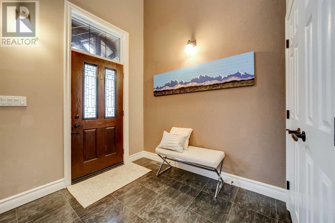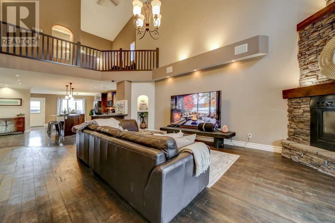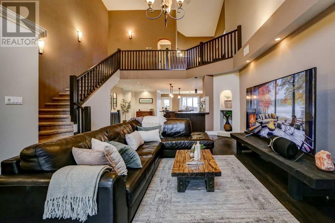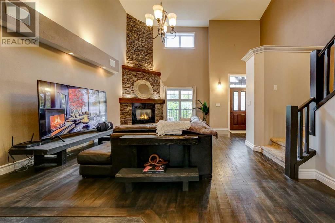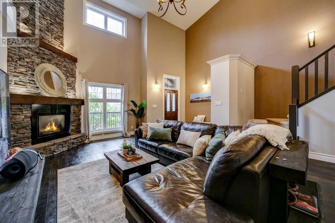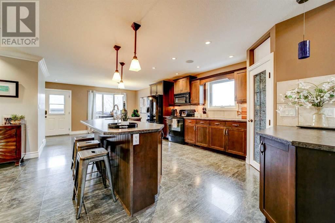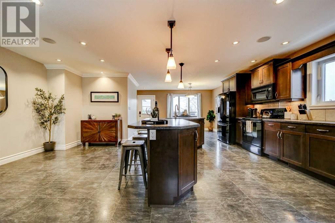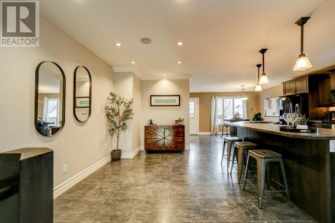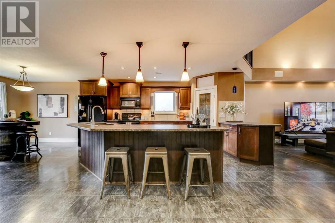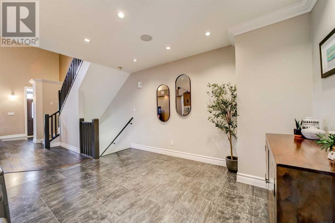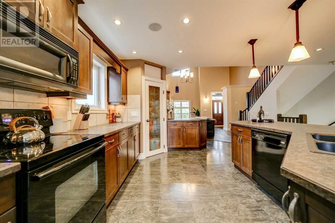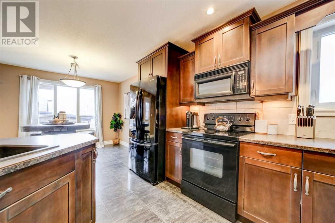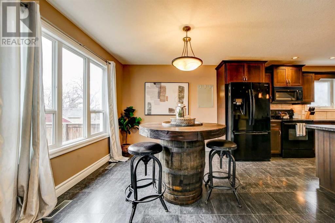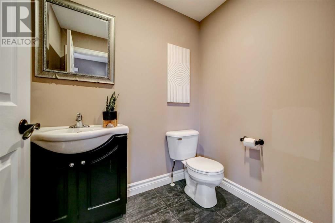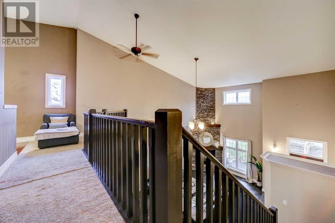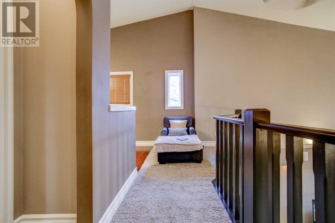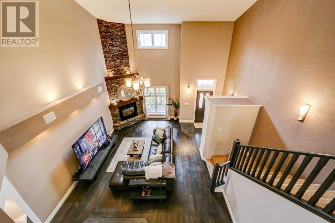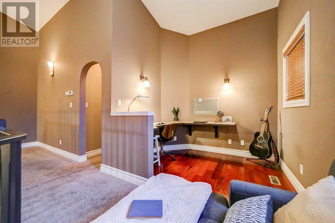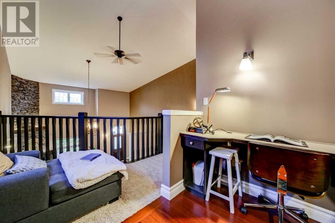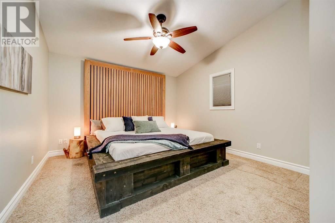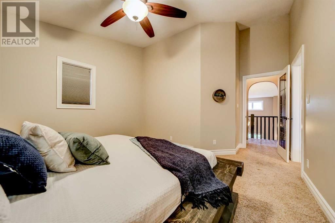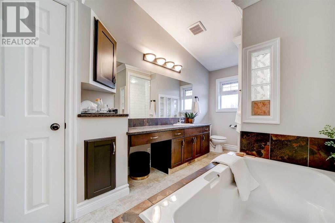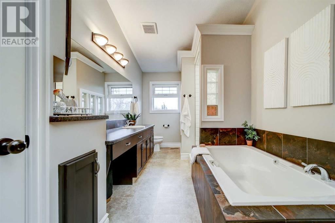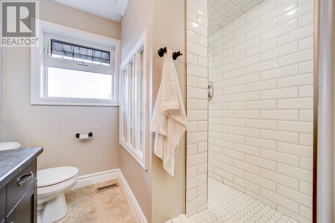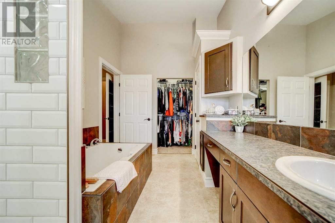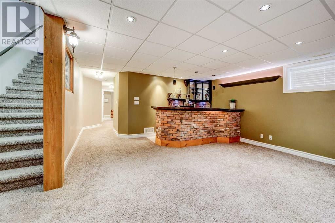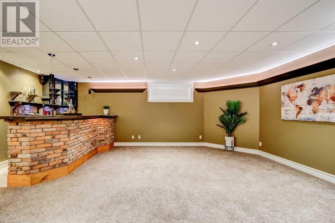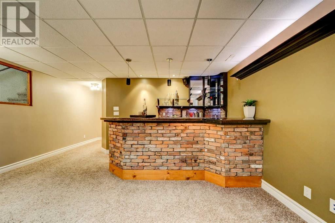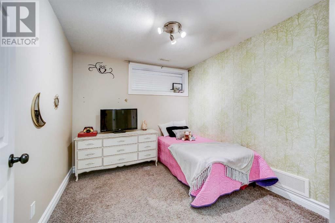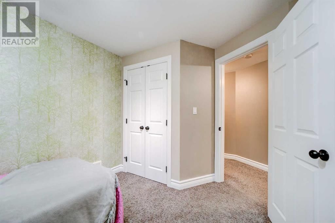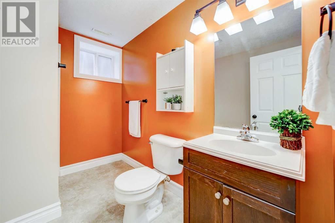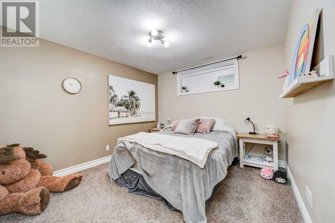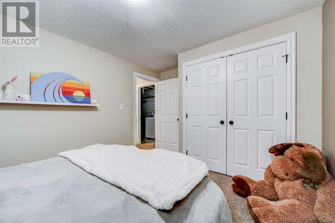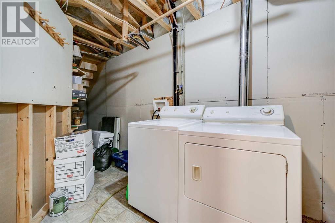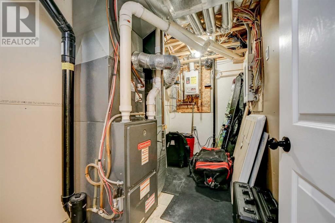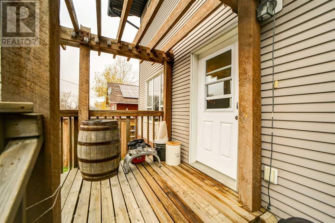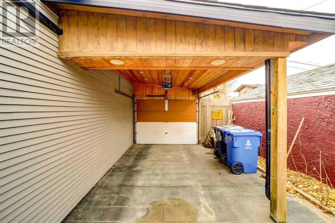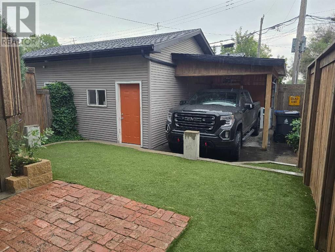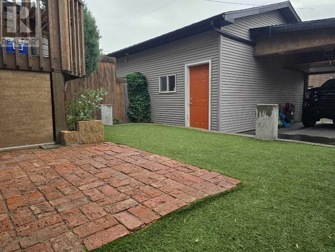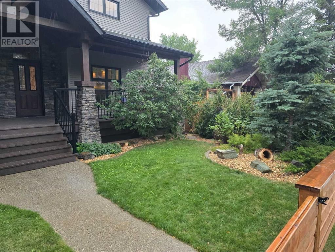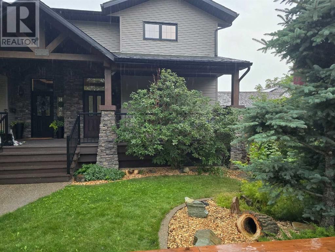812 7 Avenue S
Lethbridge, Alberta T1J1J7
1 bed · 3 baths · 1690 sqft
Fantastic location-Central to everything! In a mature area with lots of trees and parks, and walking distance to downtown.. This fully developed 3 bed 3 bath, 1 and a half story half duplex was built in 2006 and it has so many upgrades I cant list them all. The first thing you'll notice is the beautiful curb appeal, front covered porch with beautiful wood accents, and fully fenced and landscaped yard. Moving inside you'll find a gorgeous open floor plan with tons of lighting accents throughout the house: In the built ins, the fireplace, the bar.. Rustic REAL hardwood flooring, maple cabinets in the huge kitchen with island, a two piece bath, a stunning fireplace that has wow factor all the way to the soaring ceiling. Upstairs is a master wing. An office tucked away in the mezzanine, a large master bedroom and a 4 piece ensuite complete with a big soaker tub, walk in shower, walk in closet, and a laundry shoot for total convenience! The basement is fully finished with 2 beds, a 3 piece bathroom, and a wet bar in the the main family space. This house features a hard wired speaker system, has central air and tankless hot water for maximizing comfort. Out the back door you'll find a cute porch with pergola, a maintenance free, fully fenced AstroTurf lawn with shrubs and a single sheltered and gated parking spot for extra security right beside the detached single garage. Like I said, this one was thoughtfully build, and is beautifully upgraded with all the fancy things in life! Call your agent and book your viewing today! (id:39198)
Facts & Features
Building Type Duplex, Semi-detached
Year built 2006
Square Footage 1690 sqft
Stories 1
Bedrooms 1
Bathrooms 3
Parking 2
NeighbourhoodLondon Road
Land size 4900 sqft|4,051 - 7,250 sqft
Heating type High-Efficiency Furnace, Forced air
Basement typeFull (Finished)
Parking Type
Time on REALTOR.ca1 day
Brokerage Name: Onyx Realty Ltd.
Similar Homes
Recently Listed Homes
Home price
$459,000
Start with 2% down and save toward 5% in 3 years*
* Exact down payment ranges from 2-10% based on your risk profile and will be assessed during the full approval process.
$4,175 / month
Rent $3,692
Savings $483
Initial deposit 2%
Savings target Fixed at 5%
Start with 5% down and save toward 5% in 3 years.
$3,680 / month
Rent $3,579
Savings $100
Initial deposit 5%
Savings target Fixed at 5%

