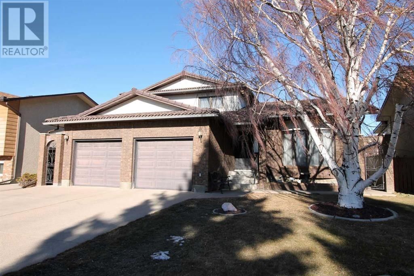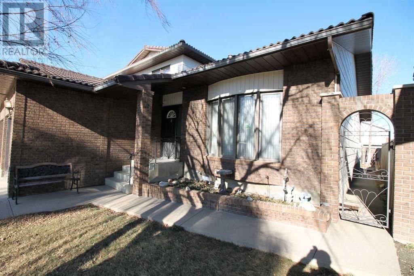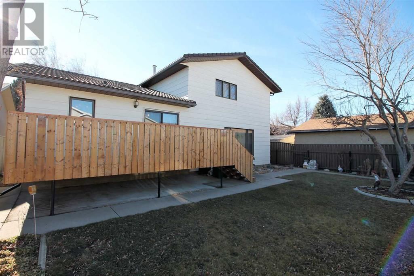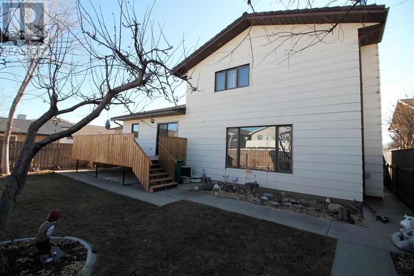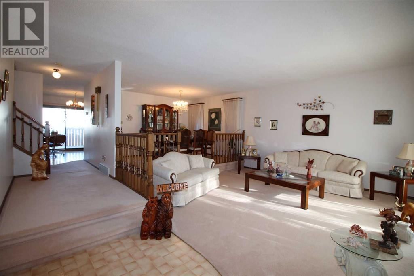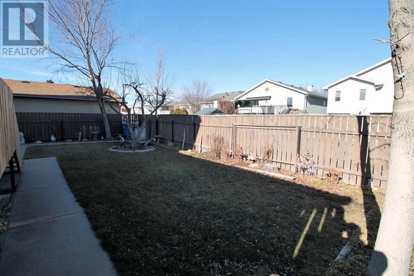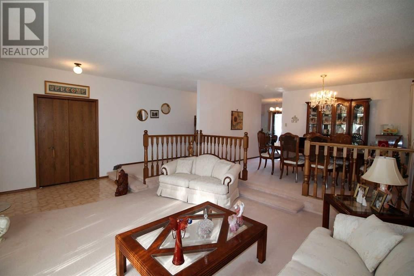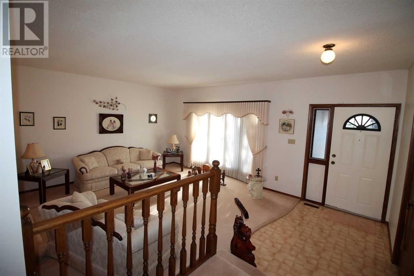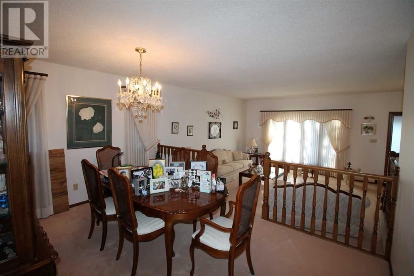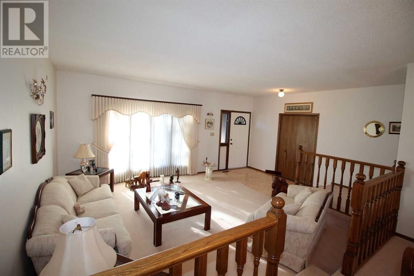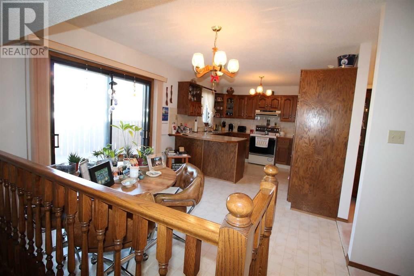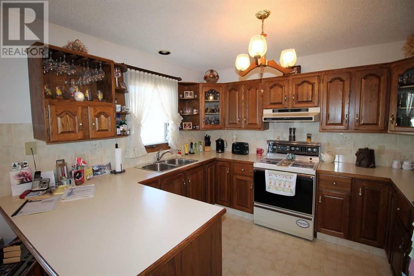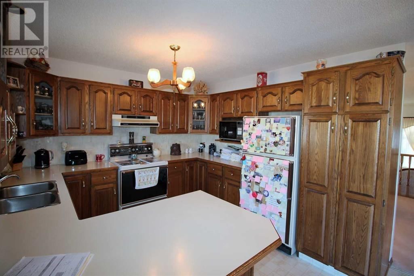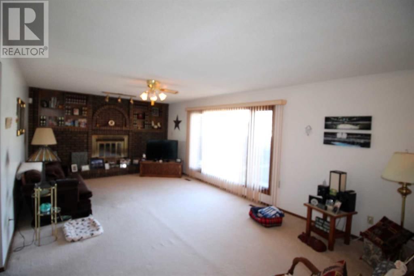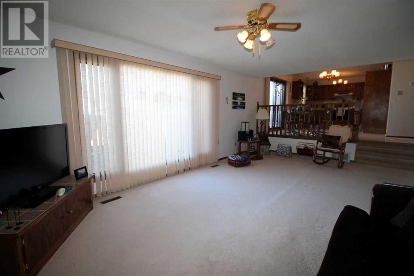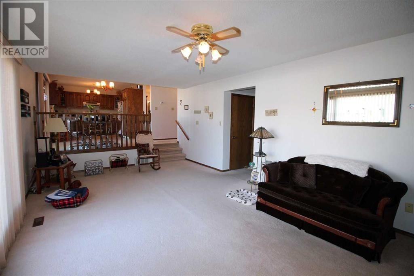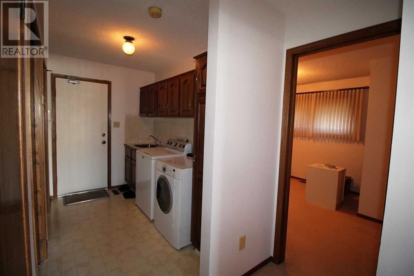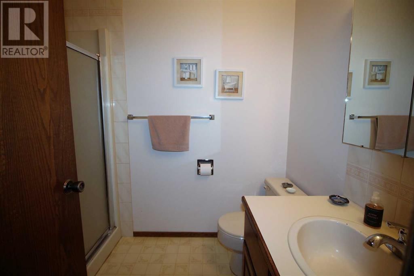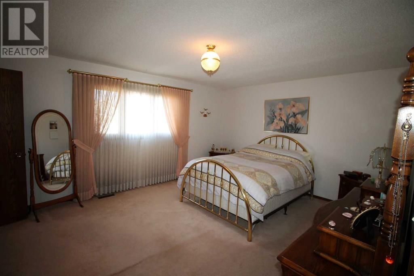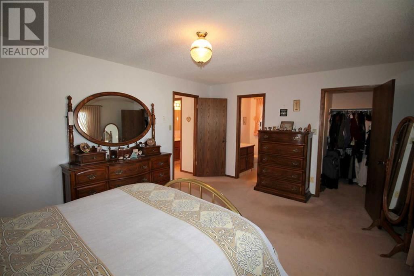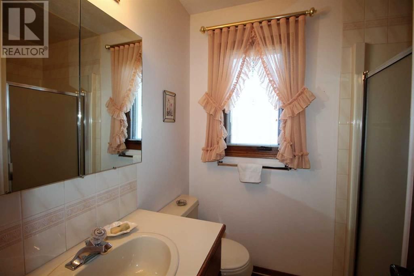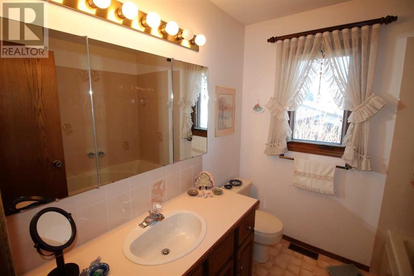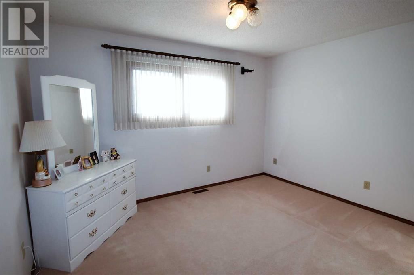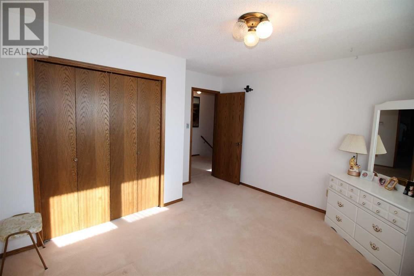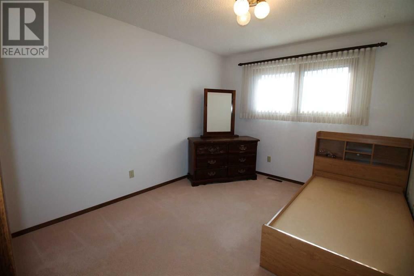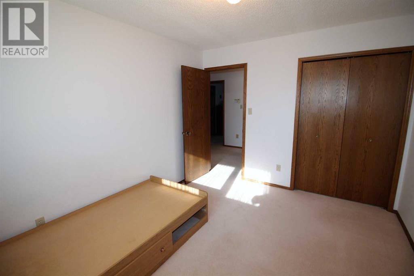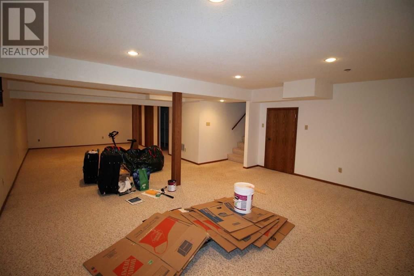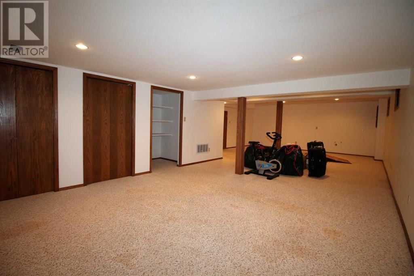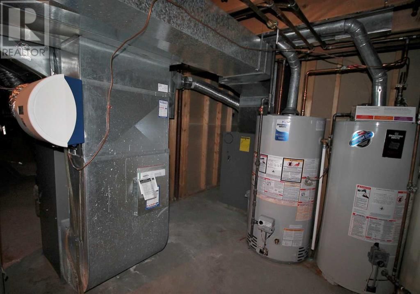35 Ermineglen Road N
Lethbridge, Alberta T1H5Y1
3 beds · 3 baths · 2239 sqft
The perfect family home, ready for your personal touch.This home was built to last and last, with fiberboard/brick siding, Tile roofing, 2 furnaces, 2 hot water tanks (with only one being used at the moment). This 4 bedroom, 3 bath home has an amazing floor plan with 3 of the 4 floors being above grade allowing for a great deal of natural warm light. Walking in the front door you'll find a very spacious living room and dining area filled with light from a large south facing bay window. The kitchen/eating area is open to the above ground 3rd level that's filled with natural light and boasting a wood burning fireplace. This floor also has a nice bedroom/office, laundry, 3 piece bathroom, and an entry/exit to the LARGE garage. On the upper floor you'll find a large primary bedroom with ensuite and walk-in closet, 2 more well sized bedrooms, and a full bath. The lower level is developed with an immense great room and tons of storage. The yard is nicely landscaped, fenced and features a rebuilt 10' x 20' deck. Over the years this home has been well cared for and is now ready for your updating. This home is a perfect example of how a little sweat equity could go a long way! (id:39198)
Facts & Features
Building Type
House, Detached
Year built
1987
Square Footage
2239 sqft
Stories
Bedrooms
3
Bathrooms
3
Parking
4
Neighbourhood
Uplands
Land size
5627 sqft|4,051 - 7,250 sqft
Heating type
Forced air
Basement type
Full (Finished)
Parking Type
Attached Garage
Time on REALTOR.ca
1 day
Brokerage Name: RE/MAX REAL ESTATE - LETHBRIDGE
Similar Homes Near Lethbridge, AB
Recently Listed Homes in Lethbridge, AB
Home price
$475,000
Start with 2% down and save toward 5% in 3 years*
* Exact down payment ranges from 2-10% based on your risk profile and will be assessed during the full approval process.
$4,321 / month
Rent $3,821
Savings $500
Initial deposit 2%
Savings target Fixed at 5%
Start with 5% down and save toward 5% in 3 years.
$3,808 / month
Rent $3,704
Savings $104
Initial deposit 5%
Savings target Fixed at 5%

