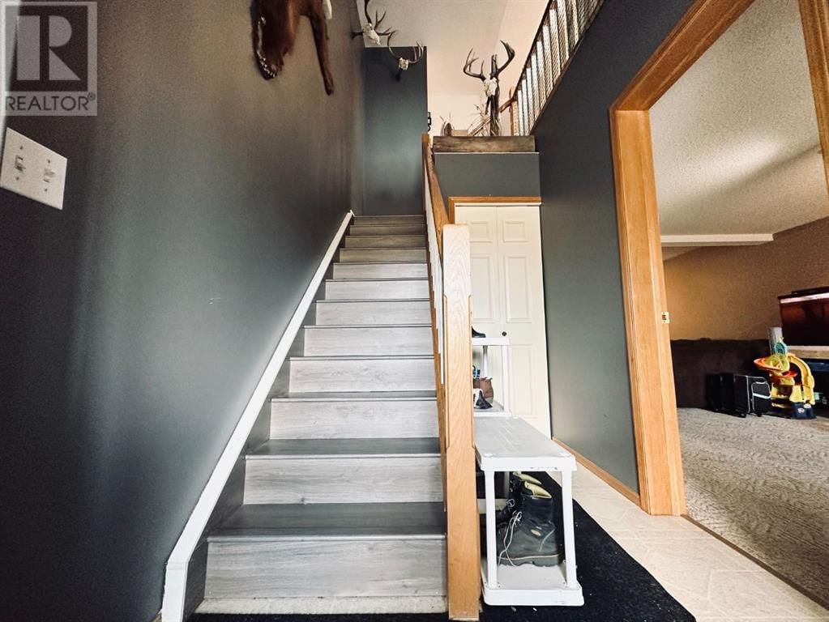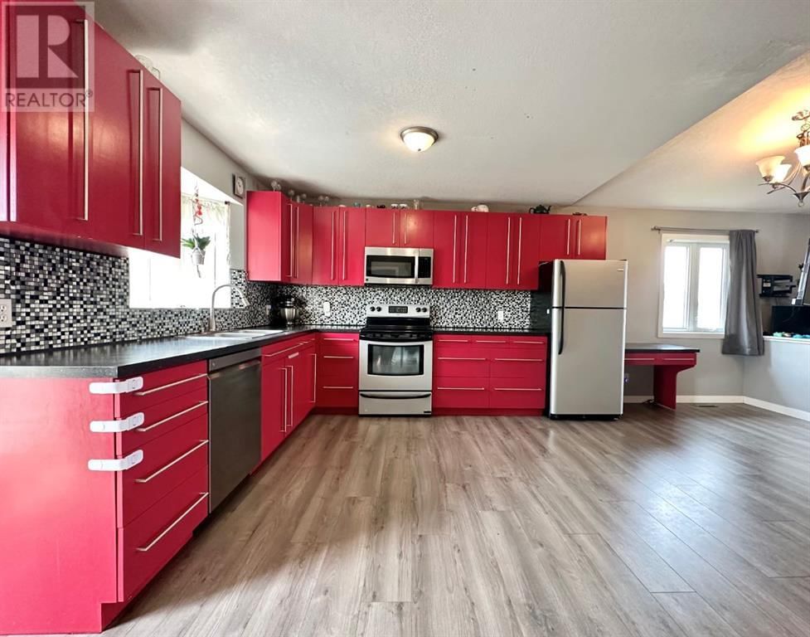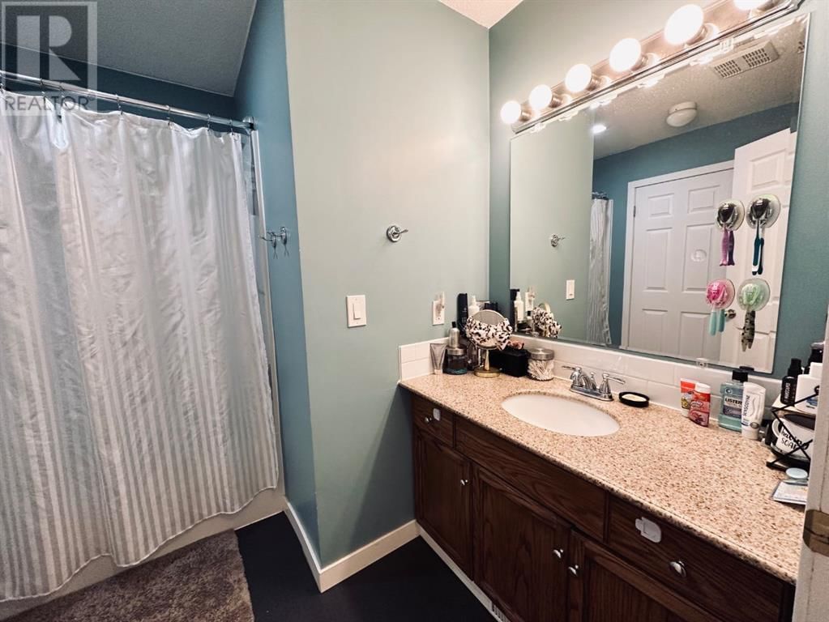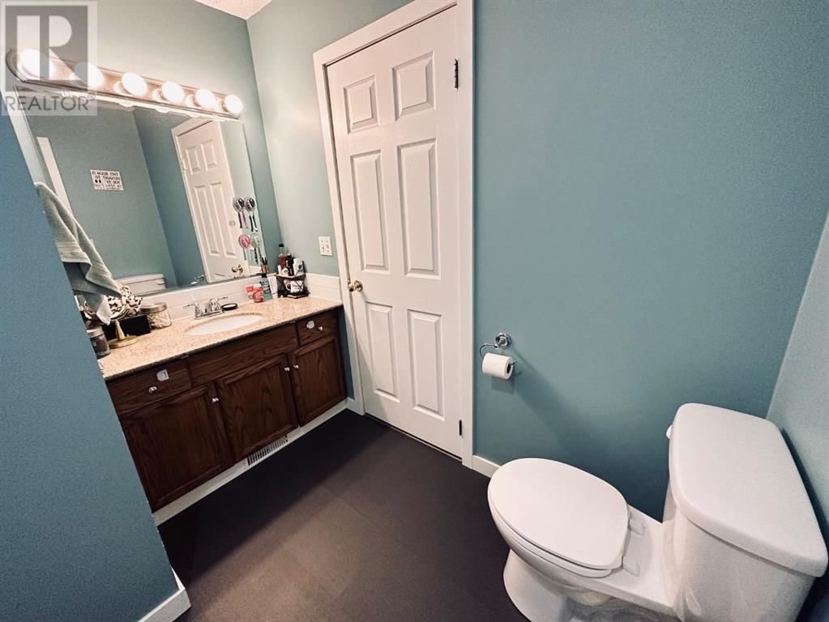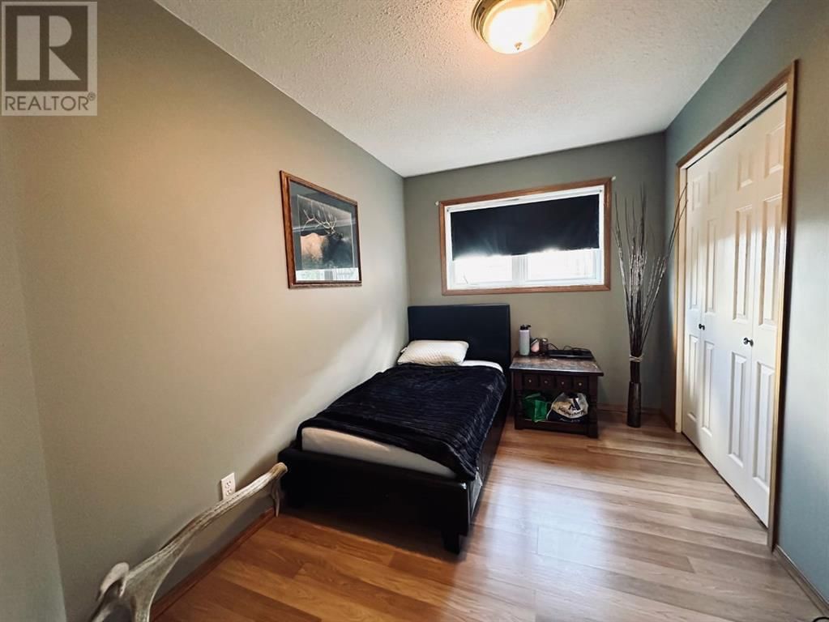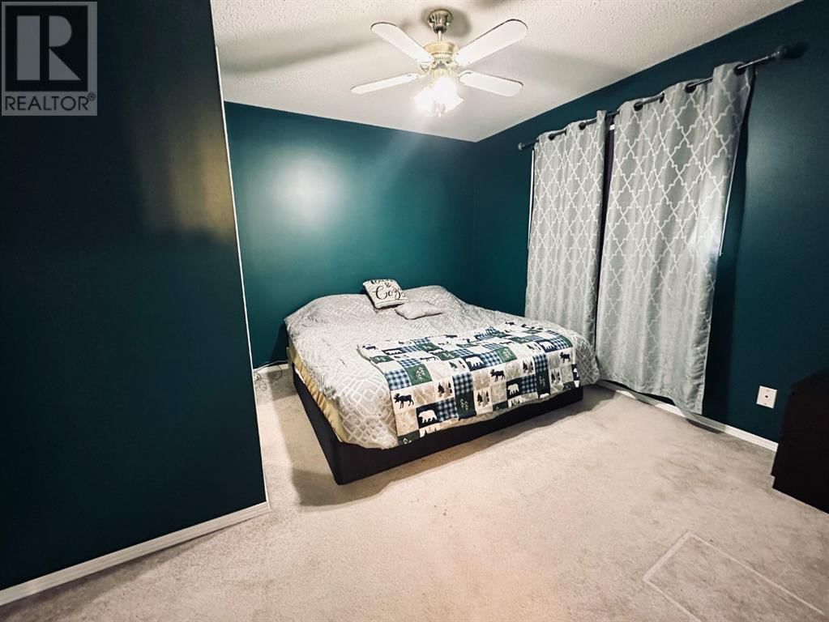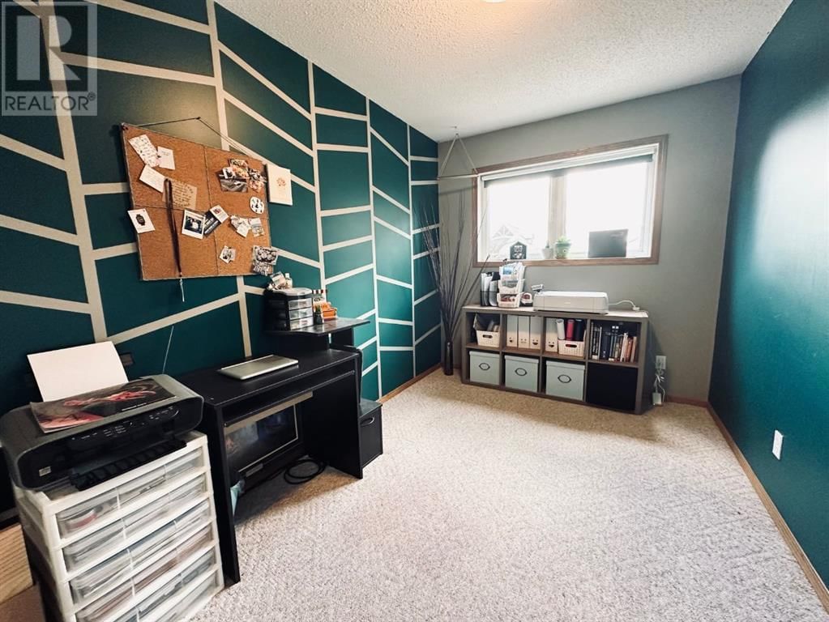4729 43 Street
Mayerthorpe, Alberta T0E1N0
5 beds · 2 baths · 2201 sqft
Beautiful 2-storey home on a slab with attached, heated, double garage. This home sits on a DOUBLE fenced lot. Walk into the main level with a large entryway leading to a sizeable family room area with gas fireplace, large windows and french doors that lead to the back yard. The main level also offers 2 roomy bedrooms, a 3 piece bathroom and access to the garage. The second floor offers a large open concept kitchen and eating area, a comfortable sunken in living room with large windows and gas fireplace. The second floor also has 3 bedrooms, a 4 piece Jack & Jill bathroom connecting to the primary bedroom. Laundry is just off the kitchen as well as a convenient back door leading to a large deck. You will be in love with the oversized beautiful back yard. The backyard also provides a 12x16 shed with roll up door, perfect fire pit area and a substantial garden. The front of the home features a cozy covered front porch and RV parking. (id:39198)
Facts & Features
Building Type House, Detached
Year built 1994
Square Footage 2201 sqft
Stories 2
Bedrooms 5
Bathrooms 2
Parking 4
Neighbourhood
Land size 11969 sqft|10,890 - 21,799 sqft (1/4 - 1/2 ac)
Heating type Other, Forced air
Basement type
Parking Type Attached Garage
Time on REALTOR.ca6 days
This home may not meet the eligibility criteria for Requity Homes. For more details on qualified homes, read this blog.
Brokerage Name: ROYAL LEPAGE MODERN REALTY
Similar Homes
Home price
$265,000
Start with 2% down and save toward 5% in 3 years*
* Exact down payment ranges from 2-10% based on your risk profile and will be assessed during the full approval process.
$2,443 / month
Rent $2,164
Savings $279
Initial deposit 2%
Savings target Fixed at 5%
Start with 5% down and save toward 5% in 3 years.
$2,156 / month
Rent $2,098
Savings $58
Initial deposit 5%
Savings target Fixed at 5%




