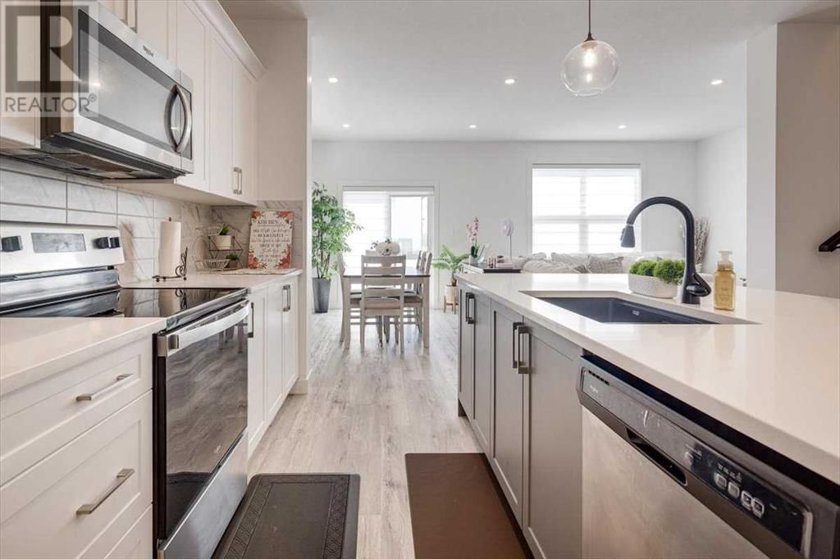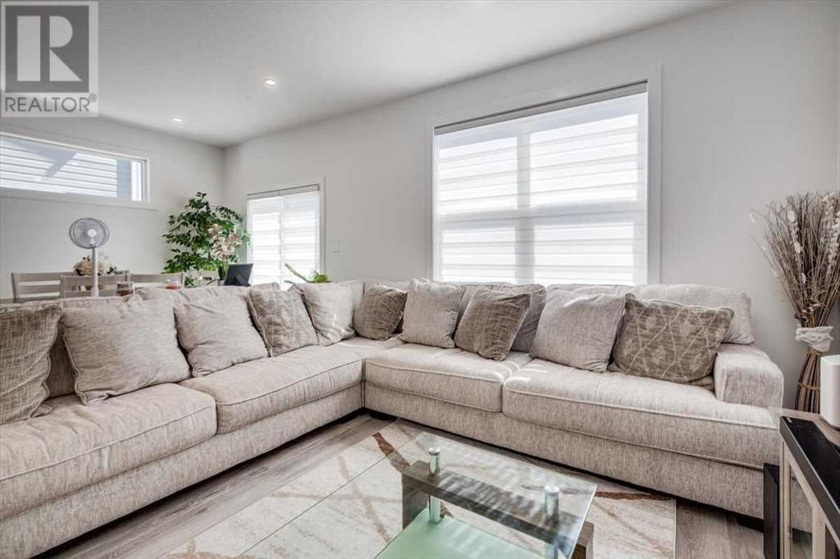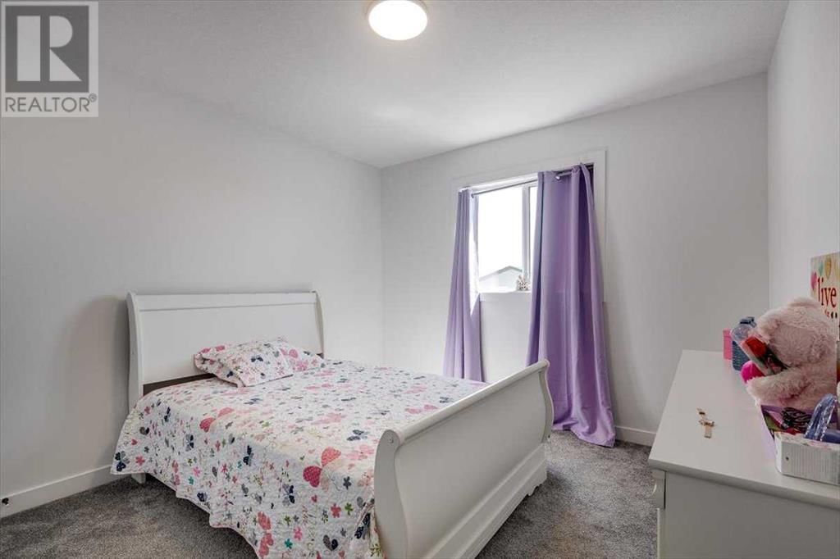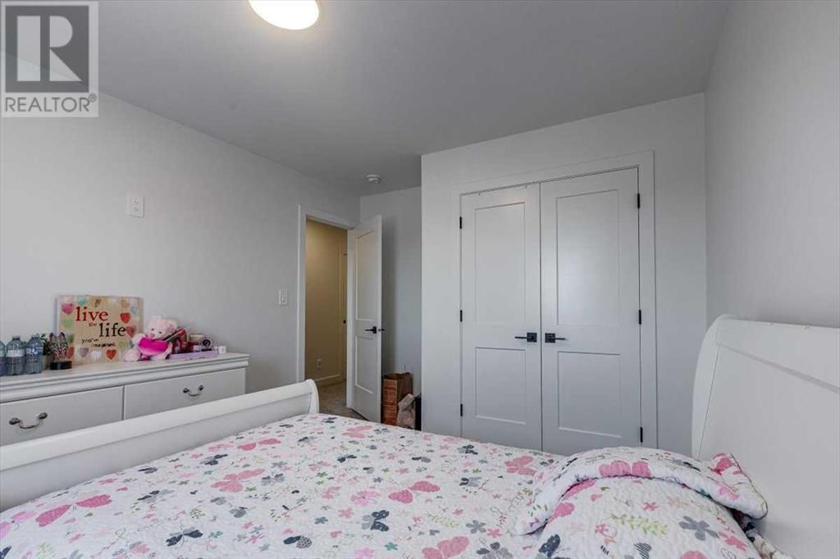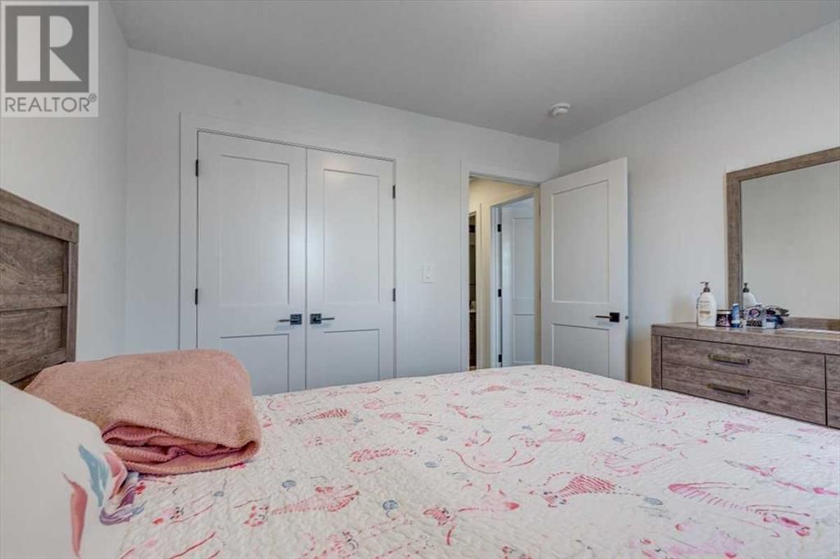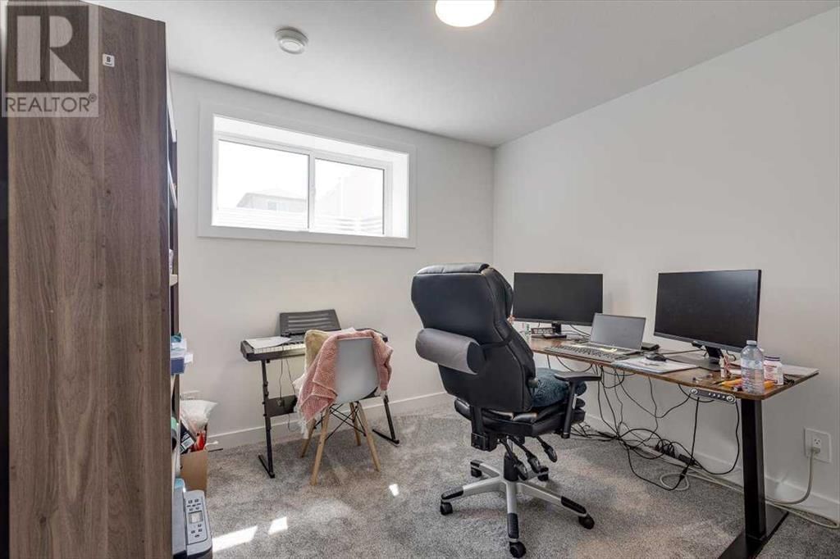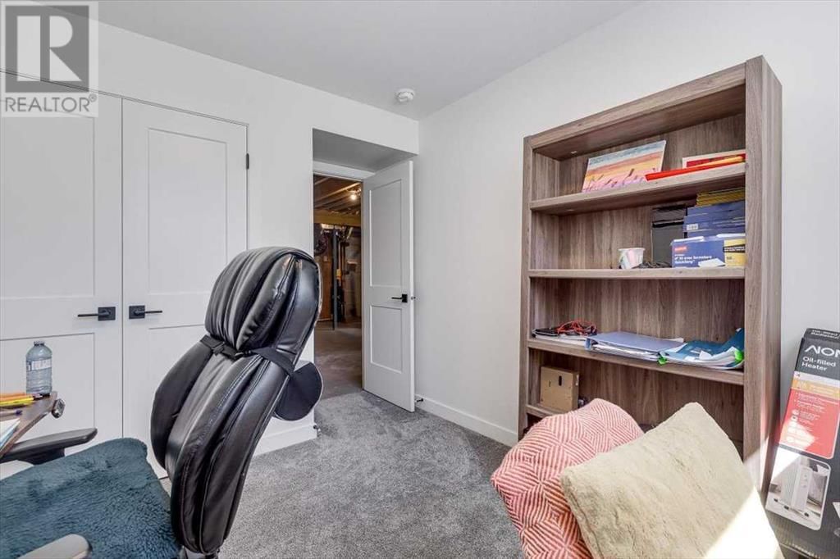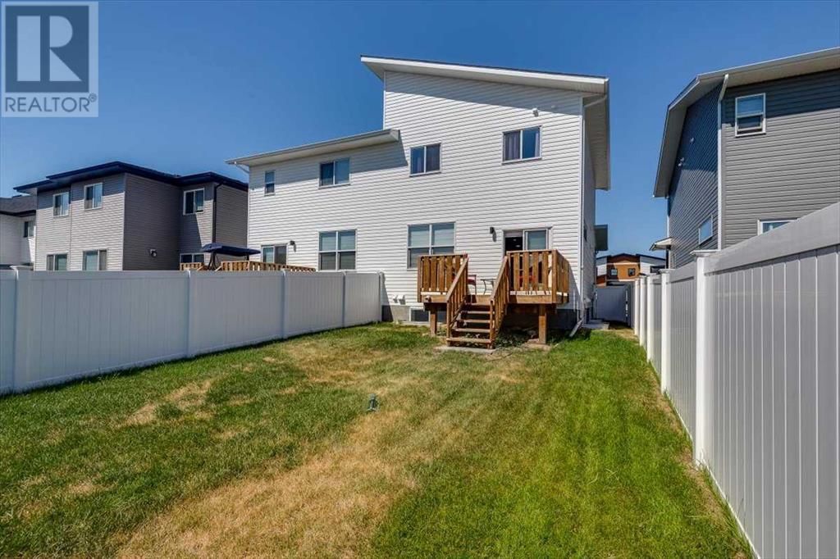23 Earl Close
Red Deer, Alberta T4P3G6
3 beds · 3 baths · 1579 sqft
Shows like new and still has new home warranty, this 4 bedroom, 3 bathroom half duplex with double attached garage is ready for your family. Great curb appeal, and high end interior finishing. Bright open floor plan with luxury vinyl plank flooring & 9 ft ceilings, kitchen has beautiful island with quartz countertops, stainless appliances and pantry. 2 piece powder room for guests. Large living room and dining room with sliding door to south facing deck(with gas line for barbque) Upstairs is large primary bedroom with room for king sized bed, walk in closet and 3pce ensuite. 2 more bedrooms, 4pce bathroom and laundry. Basement has another bedroom finished, and space for you to complete family room, and bathroom. Attached double garage is insulated and drywalled. Yard is fenced with white vinyl fencing. Located in Evergreen surrounded by walking trails, playgrounds, and close to schools and Clearview marketplace amenities. (id:39198)
Facts & Features
Building Type Duplex, Semi-detached
Year built 2023
Square Footage 1579 sqft
Stories 2
Bedrooms 3
Bathrooms 3
Parking 2
NeighbourhoodEvergreen
Land size 3181 sqft|0-4,050 sqft
Heating type Forced air
Basement typeFull (Partially finished)
Parking Type Attached Garage
Time on REALTOR.ca25 days
Brokerage Name: RCR - Royal Carpet Realty Ltd.
Similar Homes
Recently Listed Homes
Home price
$487,900
Start with 2% down and save toward 5% in 3 years*
* Exact down payment ranges from 2-10% based on your risk profile and will be assessed during the full approval process.
$4,438 / month
Rent $3,925
Savings $513
Initial deposit 2%
Savings target Fixed at 5%
Start with 5% down and save toward 5% in 3 years.
$3,911 / month
Rent $3,805
Savings $107
Initial deposit 5%
Savings target Fixed at 5%







