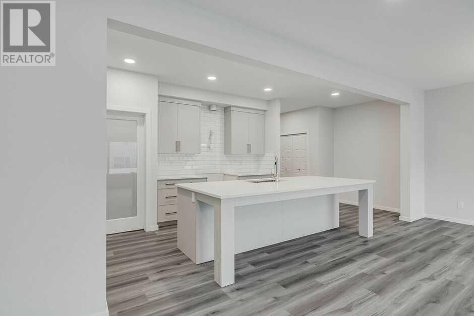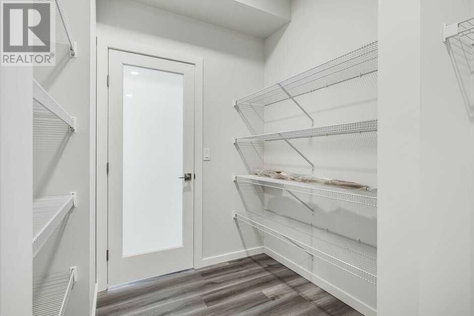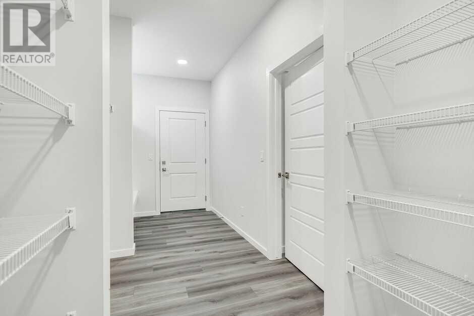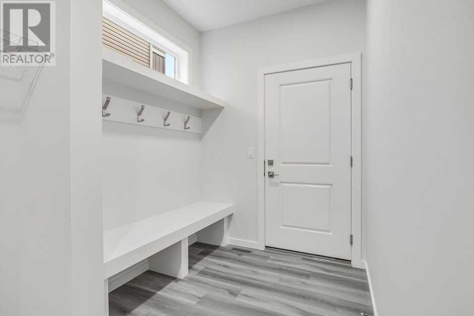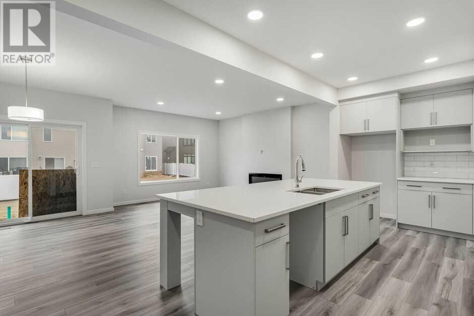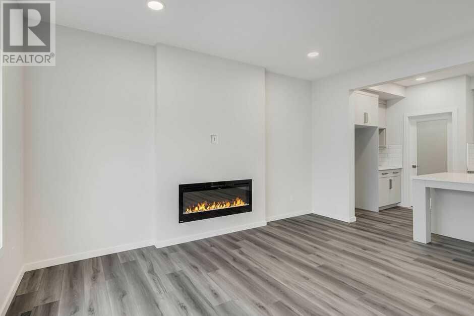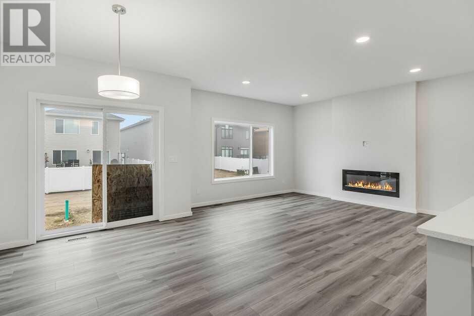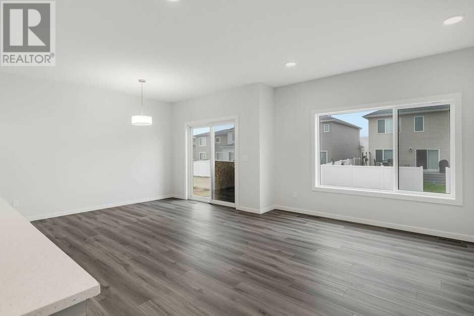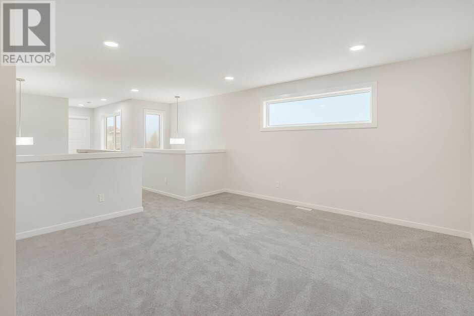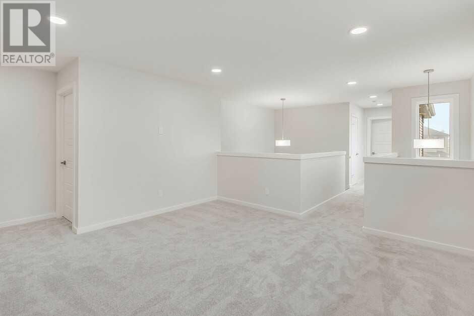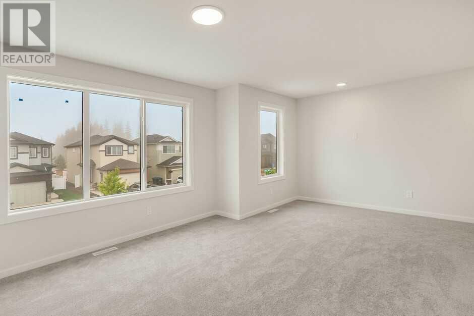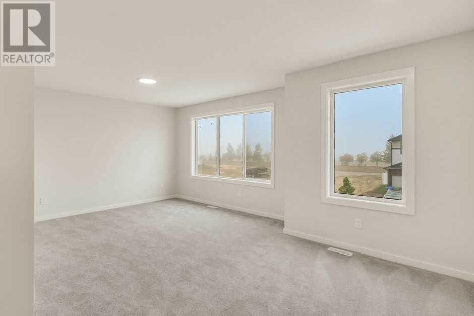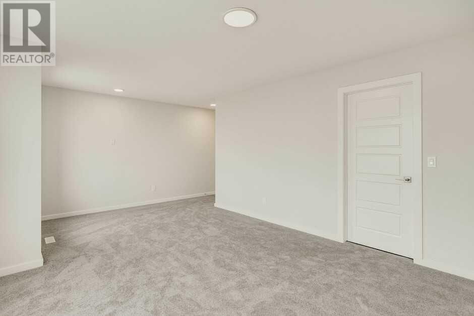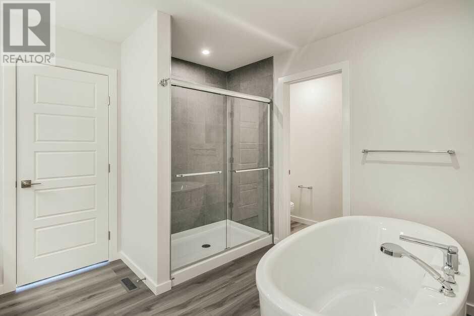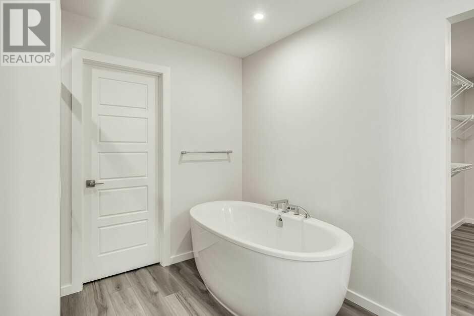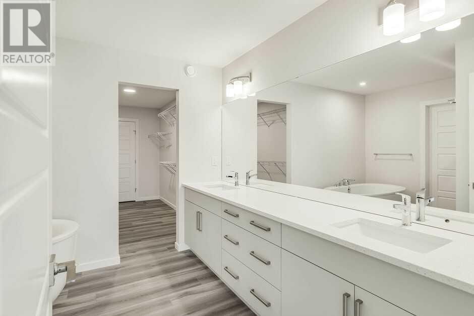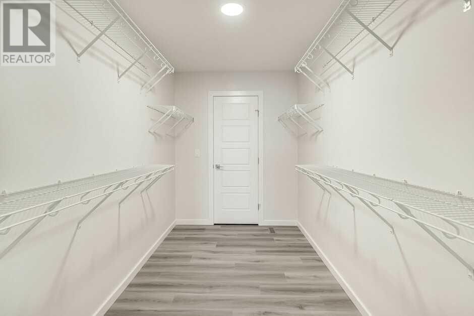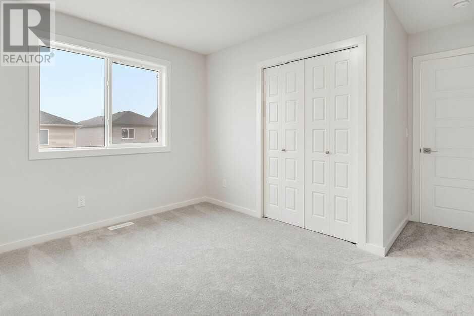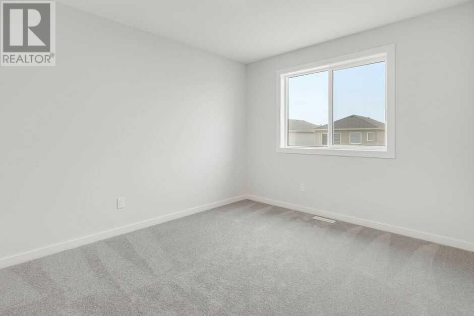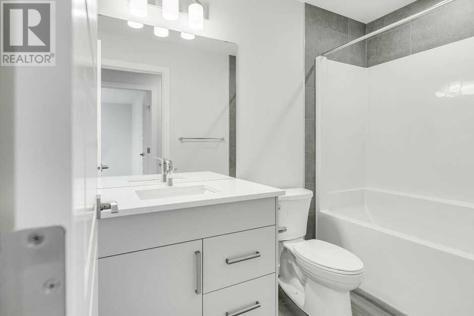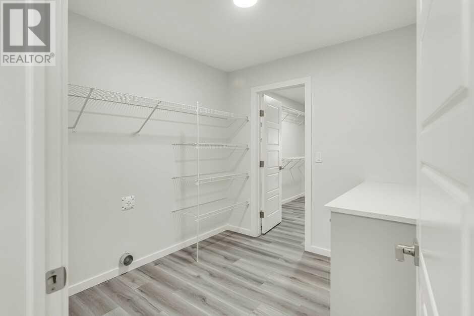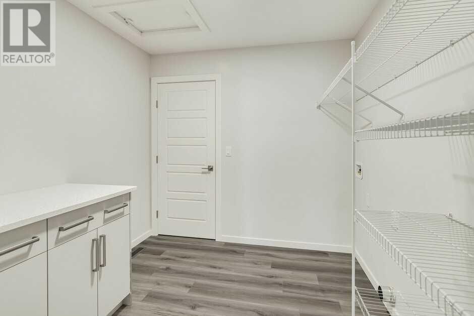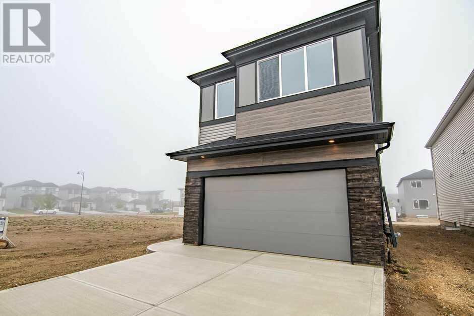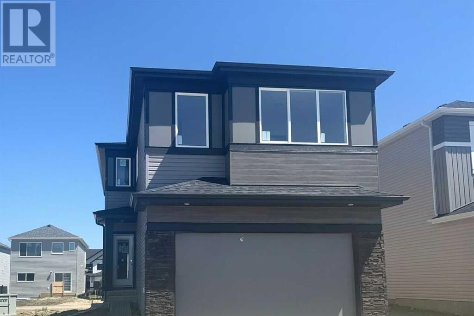69 Emmett Crescent
Red Deer, Alberta T4P3G7
3 beds · 3 baths · 2338 sqft
Welcome to the Hadley by Bedrock Homes, where every detail is designed for seamless living. As you step inside, you're greeted by an impressive open-to-above foyer that sets the tone for the open concept design that flows throughout the home. A walk-through mudroom guides you effortlessly into a walk-through pantry, leading to the heart of the home—the central kitchen with a large island perfect for gatherings. The kitchen opens up to a spacious great room and dining area, both located towards the back of the home, offering ample space for relaxation and entertainment. Upstairs, you'll find a generous bonus room, a convenient laundry room, a full bathroom, and two well-appointed secondary bedrooms. A unique bridge over the foyer leads you to the primary bedroom, where luxury meets functionality with a large ensuite and a walk-through closet that provides direct access to the laundry room. (id:39198)
Facts & Features
Building Type House, Detached
Year built
Square Footage 2338 sqft
Stories 2
Bedrooms 3
Bathrooms 3
Parking 4
NeighbourhoodEvergreen
Land size 383.67 m2|4,051 - 7,250 sqft
Heating type Forced air
Basement typeFull (Unfinished)
Parking Type Attached Garage
Time on REALTOR.ca27 days
Brokerage Name: Bode Platform Inc.
Similar Homes
Home price
$599,900
Start with 2% down and save toward 5% in 3 years*
* Exact down payment ranges from 2-10% based on your risk profile and will be assessed during the full approval process.
$5,457 / month
Rent $4,826
Savings $631
Initial deposit 2%
Savings target Fixed at 5%
Start with 5% down and save toward 5% in 3 years.
$4,809 / month
Rent $4,678
Savings $131
Initial deposit 5%
Savings target Fixed at 5%




