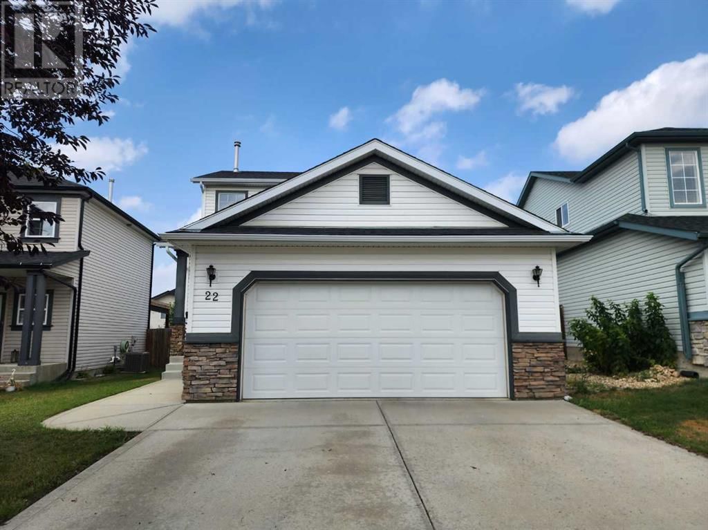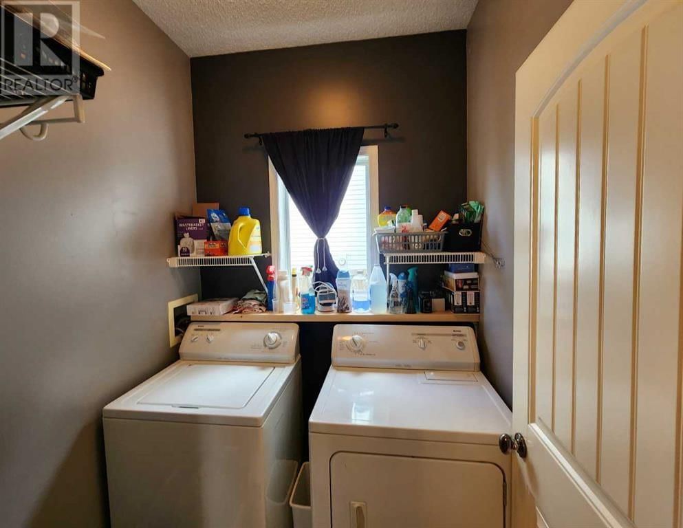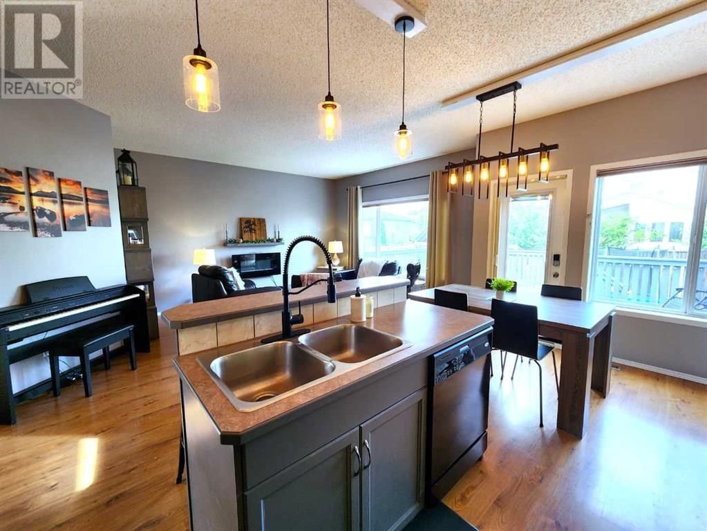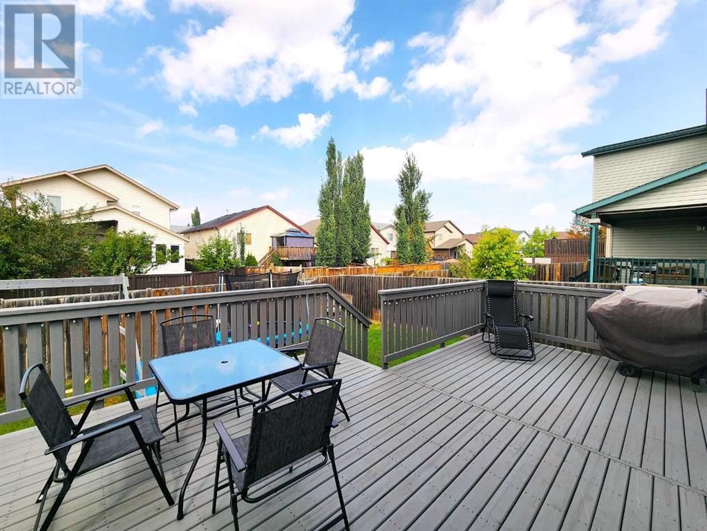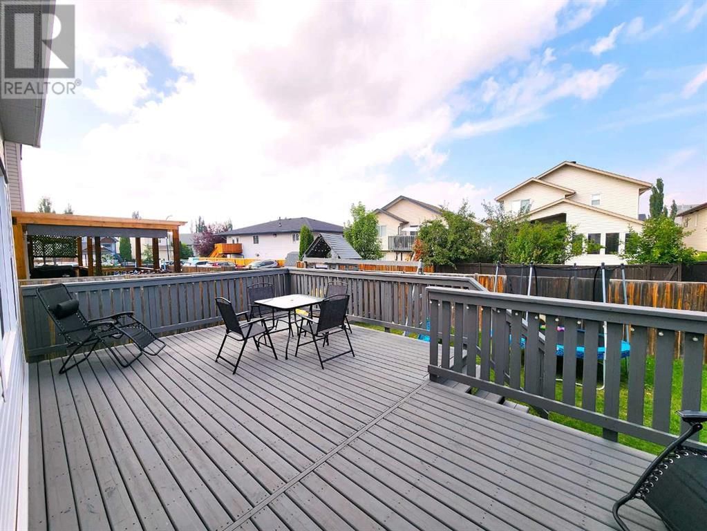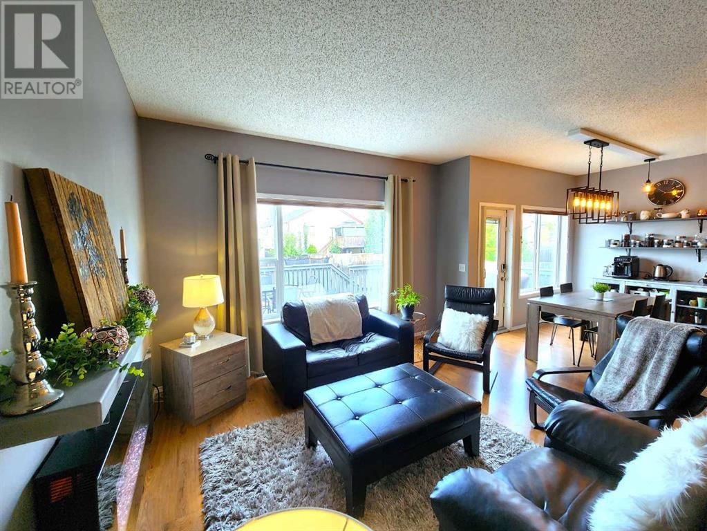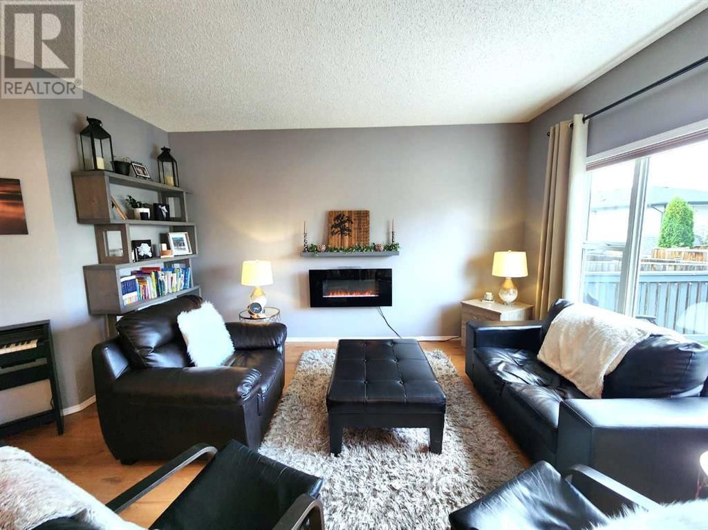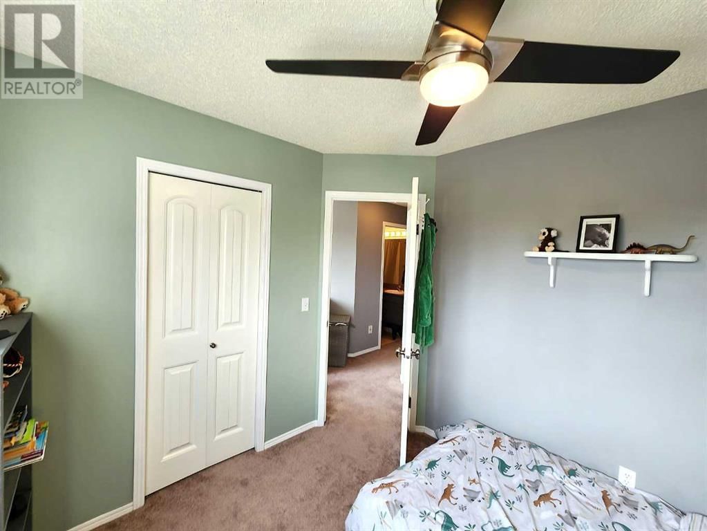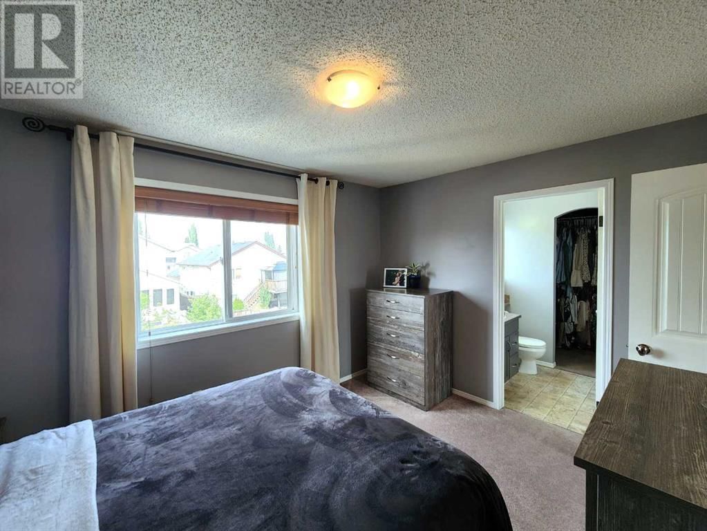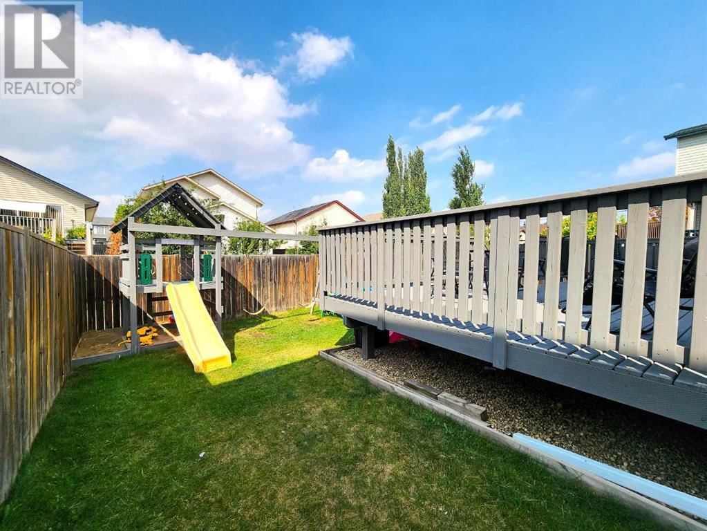22 Jewell Street
Red Deer, Alberta T4P3W6
3 beds · 3 baths · 1347 sqft
Immaculate and Move In Ready Home, in a great neighborhood. Paint, Modern Light Fixtures, Fawcett’s, and Ceiling Fans were added within the last year. The Main Level has a Great Open Floor Plan with Main Floor Laundry and 2 Piece Bath for added convenience. Gourmet style kitchen, with Island, Raised Eating Bar, Pantry and dining area with a Garden Door Leading to your Supersized Deck (over 240 sq ft) and a Private, Fully Fenced Back Yard. Relax with Family and Friends in the Oversized Living Room that Features Large Windows, allowing Natural Light to Flood through out this Amazing Living Space. The Upper Floor has 3 bedrooms including a Master Suite with it’s own 4 Piece Ensuite and Walk In Closet. A second Full 4 Piece Bath Completes the Upper Floor. The basement is wide open for your ideas and development, plus the 4th Bathroom and Central Vacuum are roughed in. The Double Attached Garage has room for 2 Vehicles and built in shelves for added storage. Close to a Parks, Schools, Shopping plus easy and convenient access through out The City makes this a Perfect Home that needs nothing except a New Family. (id:39198)
Facts & Features
Building Type House, Detached
Year built 2006
Square Footage 1347 sqft
Stories 2
Bedrooms 3
Bathrooms 3
Parking 2
NeighbourhoodJohnstone Park
Land size 4255 sqft|4,051 - 7,250 sqft
Heating type Forced air
Basement typeFull (Unfinished)
Parking Type
Time on REALTOR.ca48 days
Brokerage Name: RE/MAX real estate central alberta
Similar Homes
Recently Listed Homes
Home price
$399,900
Start with 2% down and save toward 5% in 3 years*
* Exact down payment ranges from 2-10% based on your risk profile and will be assessed during the full approval process.
$3,638 / month
Rent $3,217
Savings $421
Initial deposit 2%
Savings target Fixed at 5%
Start with 5% down and save toward 5% in 3 years.
$3,206 / month
Rent $3,118
Savings $88
Initial deposit 5%
Savings target Fixed at 5%

