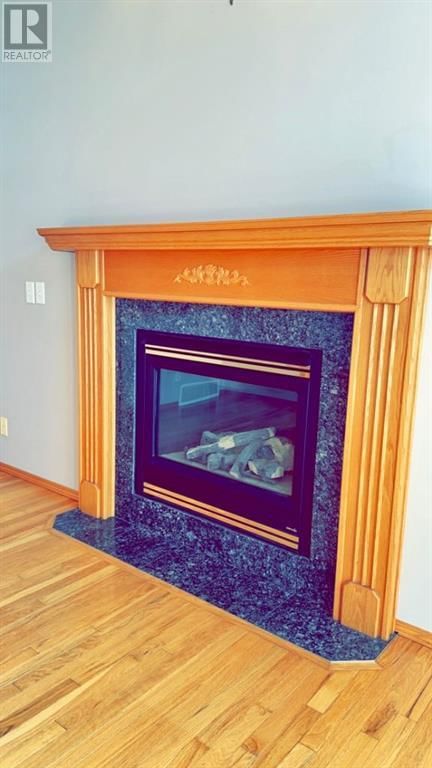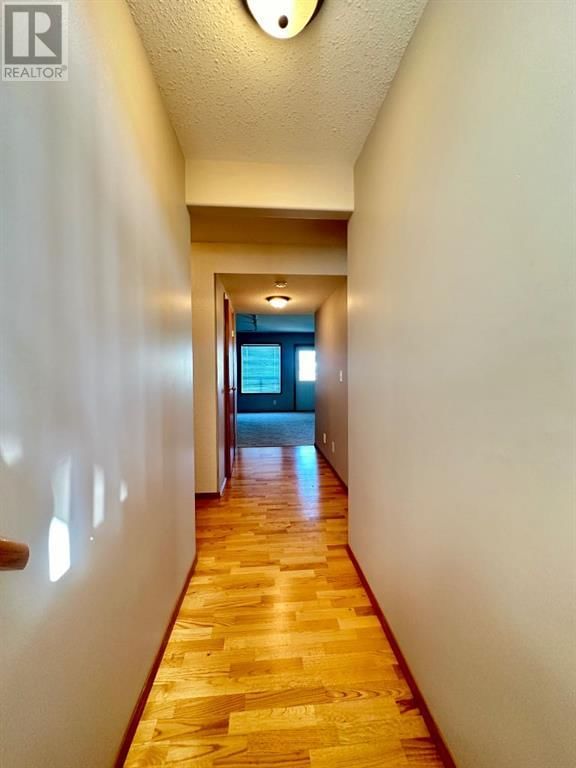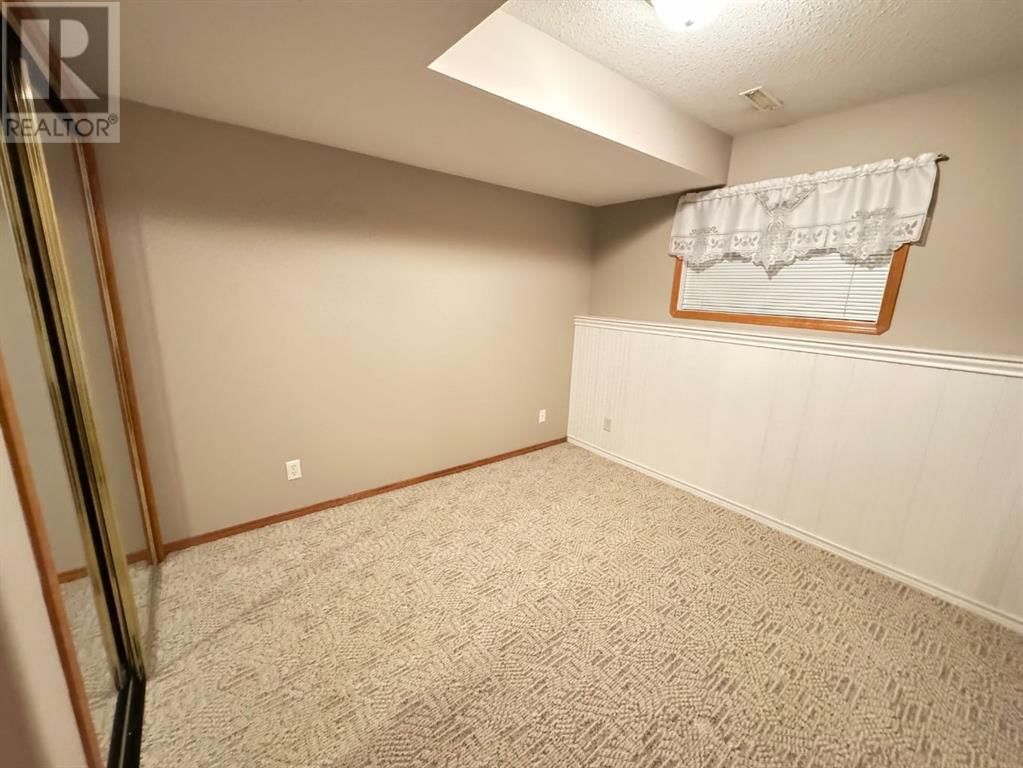116 Darling Crescent
Red Deer, Alberta T4R2V8
3 beds · 3 baths · 1269 sqft
Welcome to this beautiful, well-maintained home in Devonshire! This stunning bi-level residence offers over 2,450 square feet of living space, complete with a double heated garage and a walk-out basement that backs onto serene greenspace. As you enter, you're welcomed by a spacious living room featuring a cozy fireplace, soaring high ceilings, and large windows that flood the space with natural light. The main level includes a master bedroom with a walk-in closet and a 4pc ensuite, two additional generously sized bedrooms, a 4-piece bath, a dining area, and a kitchen with patio doors leading to a deck overlooking the tranquil green space. The walk-out basement offers another sizable bedroom, a second living area with its own fireplace, a full bath, laundry, and ample storage. Don't miss the opportunity to make this exceptional home yours! (id:39198)
Facts & Features
Building Type House, Detached
Year built 1999
Square Footage 1269 sqft
Stories
Bedrooms 3
Bathrooms 3
Parking 4
NeighbourhoodDevonshire
Land size 5565 sqft|4,051 - 7,250 sqft
Heating type Forced air
Basement typeFull (Finished)
Parking Type Attached Garage
Time on REALTOR.ca65 days
Brokerage Name: Century 21 Bravo Realty
Similar Homes
Recently Listed Homes
Home price
$484,000
Start with 2% down and save toward 5% in 3 years*
* Exact down payment ranges from 2-10% based on your risk profile and will be assessed during the full approval process.
$4,403 / month
Rent $3,893
Savings $509
Initial deposit 2%
Savings target Fixed at 5%
Start with 5% down and save toward 5% in 3 years.
$3,880 / month
Rent $3,774
Savings $106
Initial deposit 5%
Savings target Fixed at 5%




























