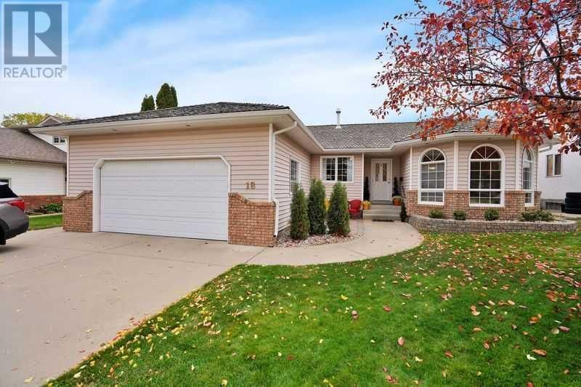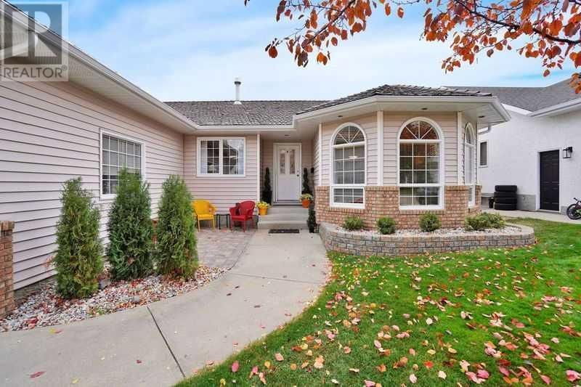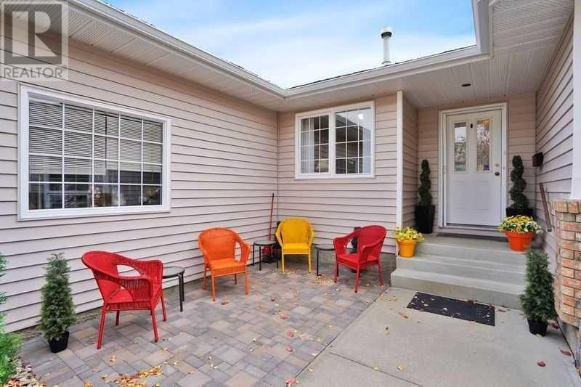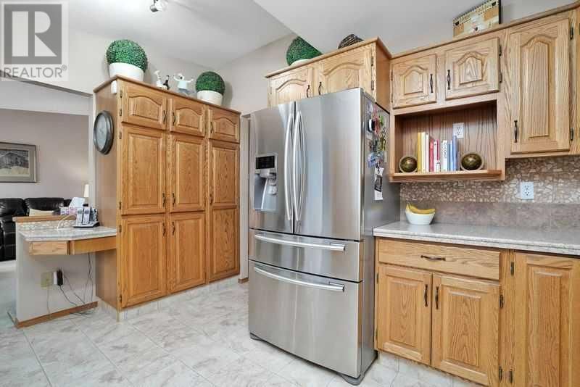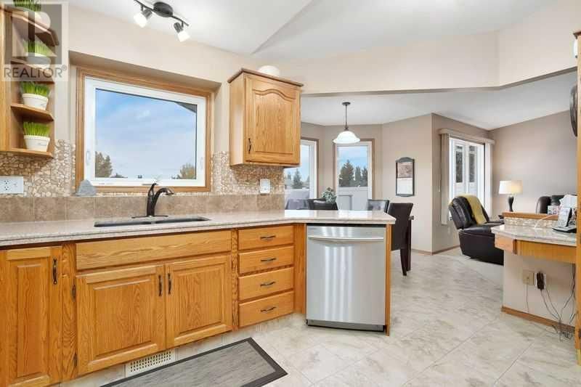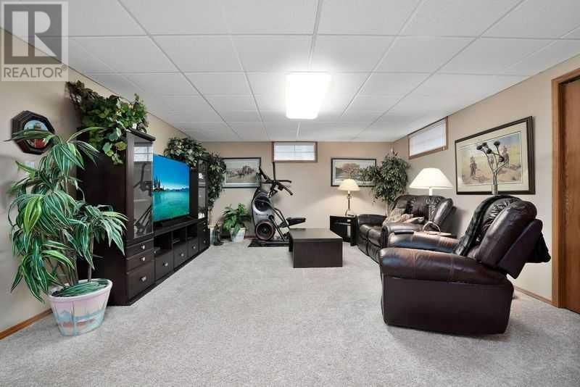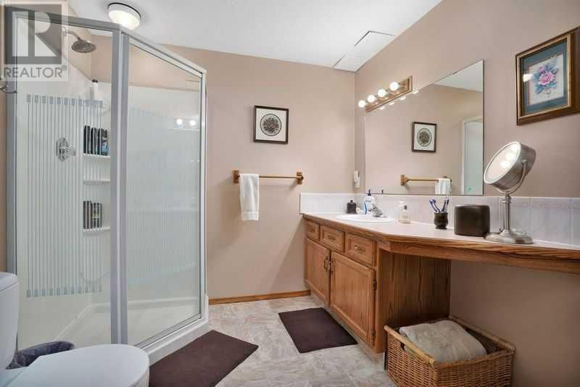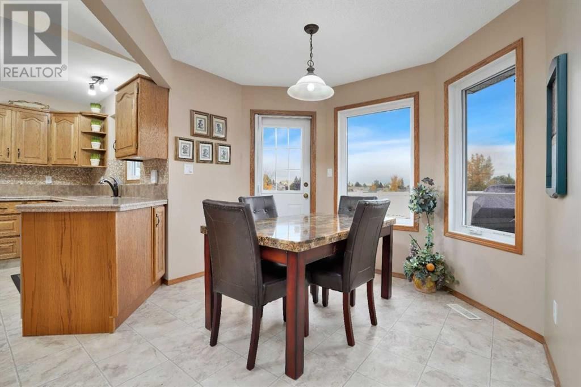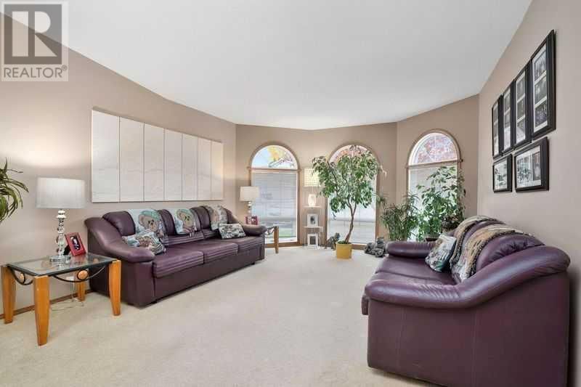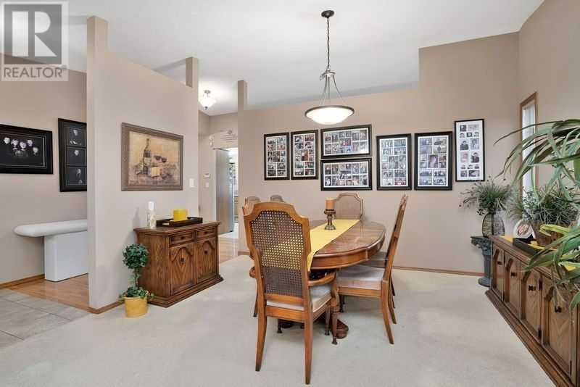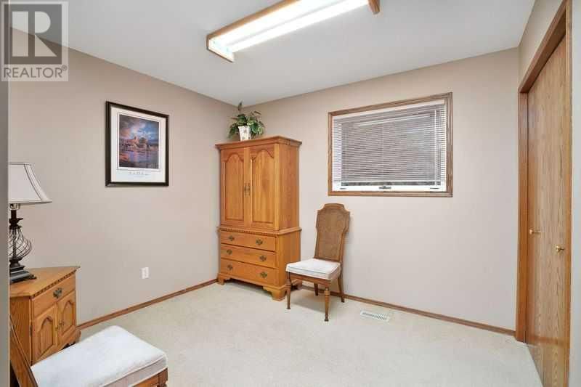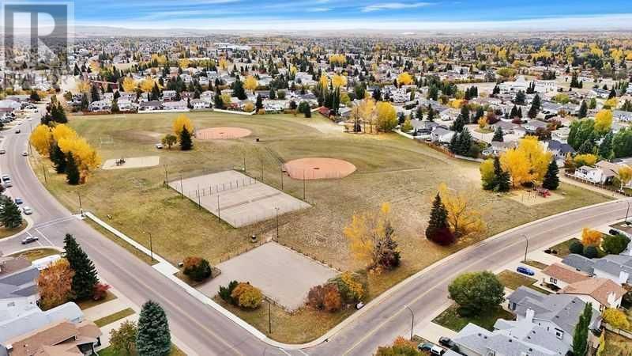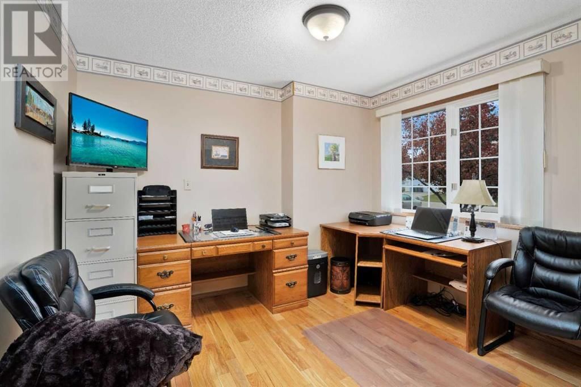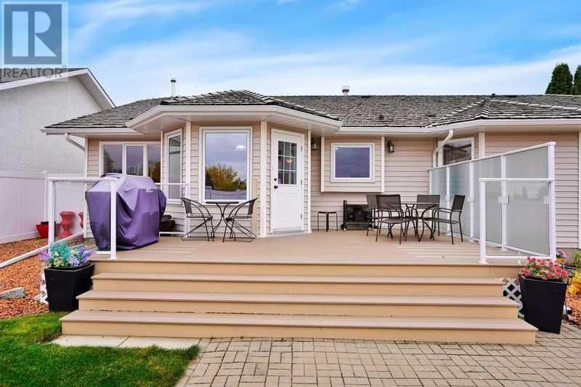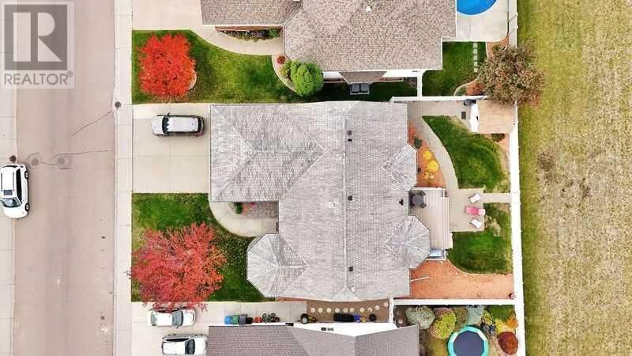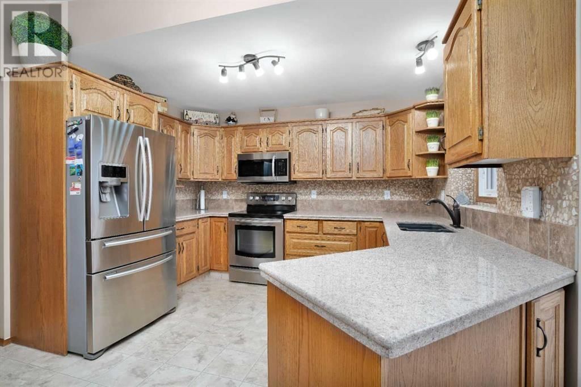18 Denison Crescent
Red Deer, Alberta T4R2E9
3 beds · 3 baths · 1893 sqft
Click listing brochure for more information** Great Location, Great Size, Great Neighbourhood/Neighbours & Great Price. Second owners of a Quality Built 4 bedroom & 3-bathroom home with 2082 sq ft. Almost an acreage in the city this sizeable bungalow with double attached 22x24 attached garage also backs onto one of Red Deer’s largest green spaces. Beautiful hardwood floors pave the way throughout the entire main floor area. Entertain in uncrowded comfort in the spacious living/dining area. The large kitchen is a recipe for success, boasting newer upgraded stainless-steel appliances, full granite counters, undermount sink and newer taps, full tile backsplash plus all new lighting. Enjoy the comfortable main floor family room w/corner gas fireplace & lovely view of the park. Large master bedroom has room for all your furniture, complete w/walk in closet & five-piece ensuite. Convenience of a separate main floor laundry room & dedicated main floor office w/closet plus newer granite counter in main bath. Massive games/family room in basement w/new carpet throughout & new linoleum in basement 3 pce. bathroom. Two good-sized bedrooms in basement, plus all the storage you could need. Fantastic large cold room in basement. Underfloor heat in basement, central vac w/attachments, newer efficient furnace, recent window upgrades 2024, new vinyl fence 2023, new composite deck 2018 plus 2 additional patios, low maintenance yard, underground sprinklers, seasonal R/V parking and 8’ x 12’ garden shed plus gas line to deck. No smoking, No pet home. No PolyB. (id:39198)
Facts & Features
Building Type House, Detached
Year built 1990
Square Footage 1893 sqft
Stories 1
Bedrooms 3
Bathrooms 3
Parking 4
NeighbourhoodDeer Park Village
Land size 665 m2|4,051 - 7,250 sqft
Heating type Forced air
Basement typeFull (Finished)
Parking Type
Time on REALTOR.ca18 days
Brokerage Name: Honestdoor Inc.
Similar Homes
Recently Listed Homes
Home price
$559,900
Start with 2% down and save toward 5% in 3 years*
* Exact down payment ranges from 2-10% based on your risk profile and will be assessed during the full approval process.
$5,093 / month
Rent $4,504
Savings $589
Initial deposit 2%
Savings target Fixed at 5%
Start with 5% down and save toward 5% in 3 years.
$4,489 / month
Rent $4,366
Savings $123
Initial deposit 5%
Savings target Fixed at 5%

